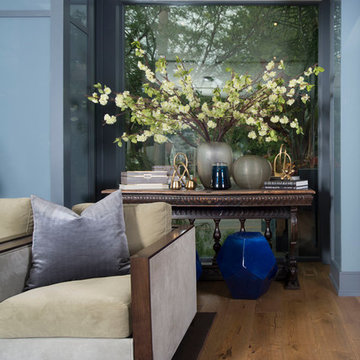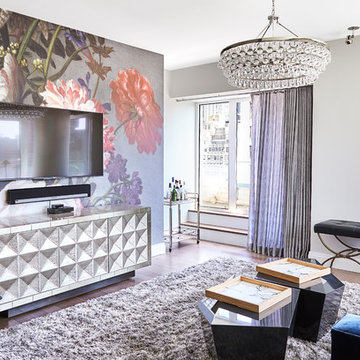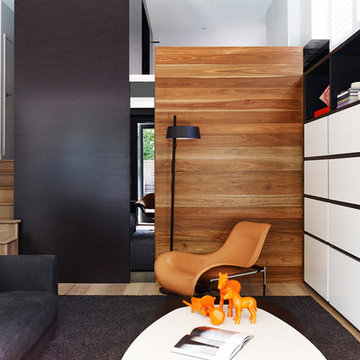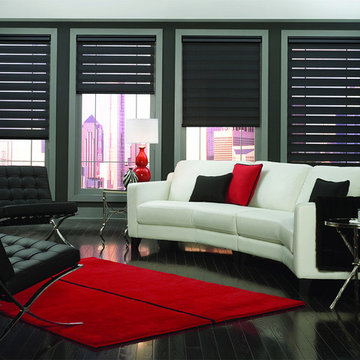リビング (暖炉なし、淡色無垢フローリング、塗装フローリング、黒い壁、マルチカラーの壁) の写真
絞り込み:
資材コスト
並び替え:今日の人気順
写真 81〜100 枚目(全 510 枚)
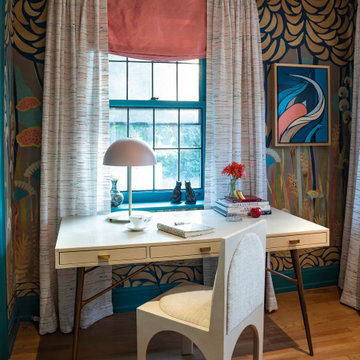
ニューヨークにある高級な小さなエクレクティックスタイルのおしゃれなリビング (マルチカラーの壁、淡色無垢フローリング、暖炉なし、テレビなし、茶色い床) の写真
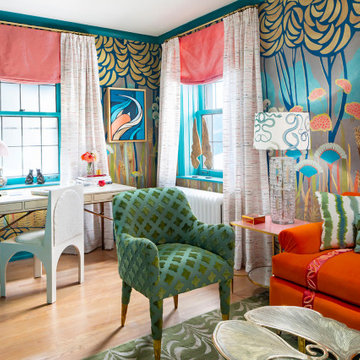
デトロイトにある高級な小さなエクレクティックスタイルのおしゃれなリビング (マルチカラーの壁、淡色無垢フローリング、暖炉なし、テレビなし、茶色い床) の写真
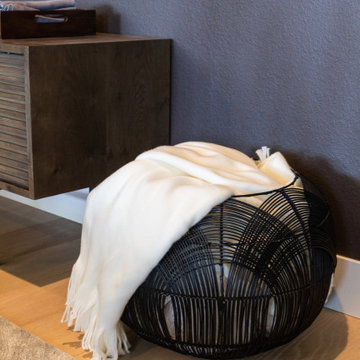
This new-build home in Denver is all about custom furniture, textures, and finishes. The style is a fusion of modern design and mountain home decor. The fireplace in the living room is custom-built with natural stone from Italy, the master bedroom flaunts a gorgeous, bespoke 200-pound chandelier, and the wall-paper is hand-made, too.
Project designed by Denver, Colorado interior designer Margarita Bravo. She serves Denver as well as surrounding areas such as Cherry Hills Village, Englewood, Greenwood Village, and Bow Mar.
For more about MARGARITA BRAVO, click here: https://www.margaritabravo.com/
To learn more about this project, click here:
https://www.margaritabravo.com/portfolio/castle-pines-village-interior-design/
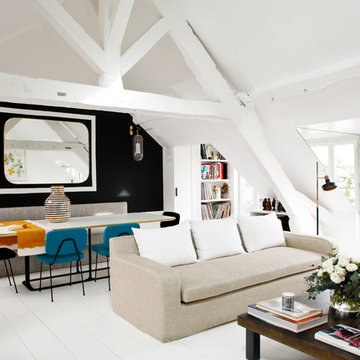
Sarah Lavoine : http://www.sarahlavoine.com
パリにある高級な中くらいな北欧スタイルのおしゃれなリビングロフト (塗装フローリング、ライブラリー、黒い壁、暖炉なし、テレビなし) の写真
パリにある高級な中くらいな北欧スタイルのおしゃれなリビングロフト (塗装フローリング、ライブラリー、黒い壁、暖炉なし、テレビなし) の写真
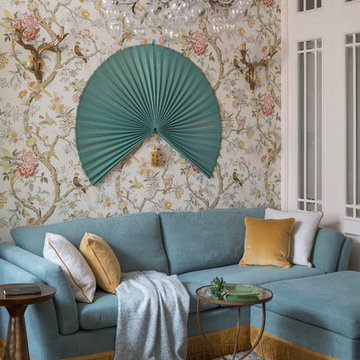
Евгений Кулибаба
モスクワにある高級な小さなトラディショナルスタイルのおしゃれなリビング (マルチカラーの壁、淡色無垢フローリング、暖炉なし、据え置き型テレビ、ベージュの床) の写真
モスクワにある高級な小さなトラディショナルスタイルのおしゃれなリビング (マルチカラーの壁、淡色無垢フローリング、暖炉なし、据え置き型テレビ、ベージュの床) の写真
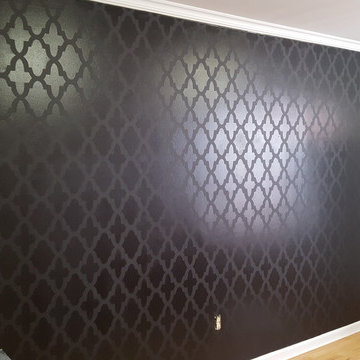
Finished product.
ニューヨークにある中くらいなトランジショナルスタイルのおしゃれな独立型リビング (黒い壁、淡色無垢フローリング、暖炉なし、テレビなし、ベージュの床) の写真
ニューヨークにある中くらいなトランジショナルスタイルのおしゃれな独立型リビング (黒い壁、淡色無垢フローリング、暖炉なし、テレビなし、ベージュの床) の写真
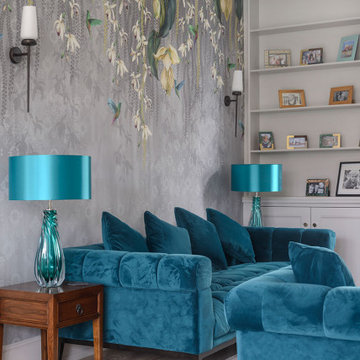
Renovation of a stunning double fronted Georgian property c 1860s. New floors, windows with upgrades of underfloor heating and smart homes controls. Refreshing traditional characteristics with stunning new interior throughout.
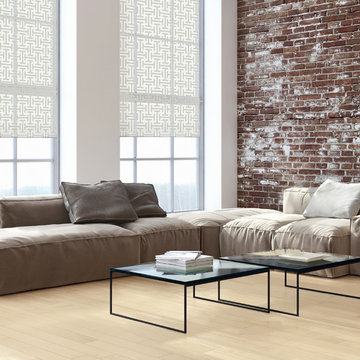
他の地域にある高級な広いインダストリアルスタイルのおしゃれなリビング (マルチカラーの壁、淡色無垢フローリング、暖炉なし、テレビなし、ベージュの床) の写真
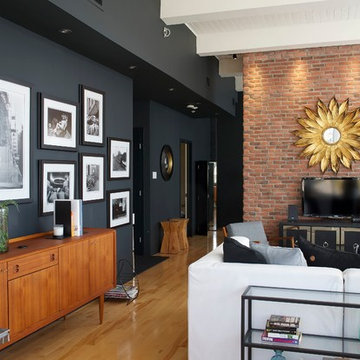
Leona Mozes Photography
モントリオールにある高級な中くらいなミッドセンチュリースタイルのおしゃれなリビング (黒い壁、淡色無垢フローリング、暖炉なし、据え置き型テレビ) の写真
モントリオールにある高級な中くらいなミッドセンチュリースタイルのおしゃれなリビング (黒い壁、淡色無垢フローリング、暖炉なし、据え置き型テレビ) の写真
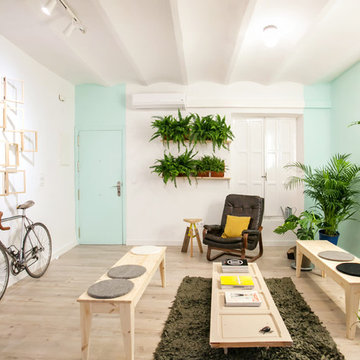
Maura Pitton
他の地域にあるお手頃価格の中くらいな北欧スタイルのおしゃれなリビング (マルチカラーの壁、淡色無垢フローリング、暖炉なし、テレビなし) の写真
他の地域にあるお手頃価格の中くらいな北欧スタイルのおしゃれなリビング (マルチカラーの壁、淡色無垢フローリング、暖炉なし、テレビなし) の写真
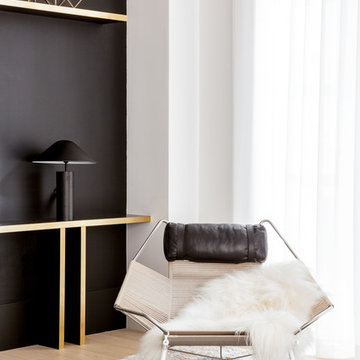
Photo: Alan Gastelum (www.alangastelum.com)
ニューヨークにある高級な広いコンテンポラリースタイルのおしゃれなリビングロフト (黒い壁、淡色無垢フローリング、暖炉なし、壁掛け型テレビ) の写真
ニューヨークにある高級な広いコンテンポラリースタイルのおしゃれなリビングロフト (黒い壁、淡色無垢フローリング、暖炉なし、壁掛け型テレビ) の写真
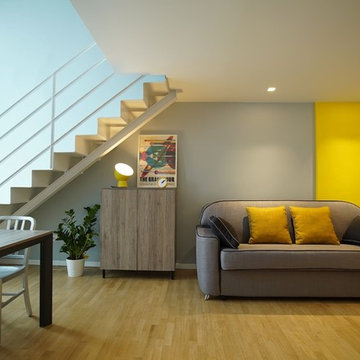
ミラノにある低価格のコンテンポラリースタイルのおしゃれなLDK (マルチカラーの壁、淡色無垢フローリング、暖炉なし、ベージュの床) の写真
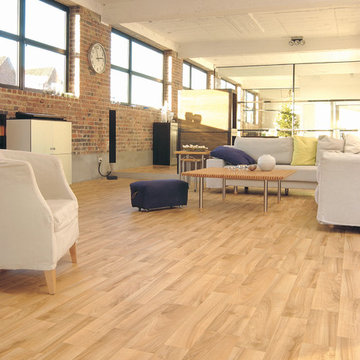
ボストンにあるお手頃価格の中くらいなトラディショナルスタイルのおしゃれなリビング (マルチカラーの壁、淡色無垢フローリング、暖炉なし、テレビなし) の写真
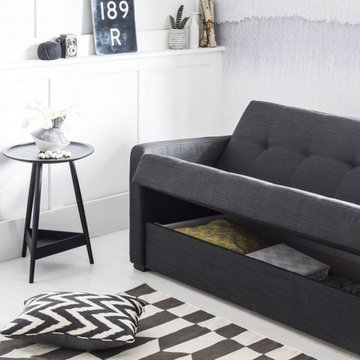
The Fleetwood sofa bed with storage in charcoal brushed linen cotton
ロンドンにあるお手頃価格の小さなおしゃれなリビング (マルチカラーの壁、塗装フローリング、暖炉なし、テレビなし) の写真
ロンドンにあるお手頃価格の小さなおしゃれなリビング (マルチカラーの壁、塗装フローリング、暖炉なし、テレビなし) の写真

I built this on my property for my aging father who has some health issues. Handicap accessibility was a factor in design. His dream has always been to try retire to a cabin in the woods. This is what he got.
It is a 1 bedroom, 1 bath with a great room. It is 600 sqft of AC space. The footprint is 40' x 26' overall.
The site was the former home of our pig pen. I only had to take 1 tree to make this work and I planted 3 in its place. The axis is set from root ball to root ball. The rear center is aligned with mean sunset and is visible across a wetland.
The goal was to make the home feel like it was floating in the palms. The geometry had to simple and I didn't want it feeling heavy on the land so I cantilevered the structure beyond exposed foundation walls. My barn is nearby and it features old 1950's "S" corrugated metal panel walls. I used the same panel profile for my siding. I ran it vertical to match the barn, but also to balance the length of the structure and stretch the high point into the canopy, visually. The wood is all Southern Yellow Pine. This material came from clearing at the Babcock Ranch Development site. I ran it through the structure, end to end and horizontally, to create a seamless feel and to stretch the space. It worked. It feels MUCH bigger than it is.
I milled the material to specific sizes in specific areas to create precise alignments. Floor starters align with base. Wall tops adjoin ceiling starters to create the illusion of a seamless board. All light fixtures, HVAC supports, cabinets, switches, outlets, are set specifically to wood joints. The front and rear porch wood has three different milling profiles so the hypotenuse on the ceilings, align with the walls, and yield an aligned deck board below. Yes, I over did it. It is spectacular in its detailing. That's the benefit of small spaces.
Concrete counters and IKEA cabinets round out the conversation.
For those who cannot live tiny, I offer the Tiny-ish House.
Photos by Ryan Gamma
Staging by iStage Homes
Design Assistance Jimmy Thornton
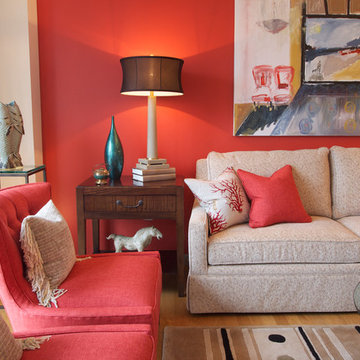
Local artist Julie Thorsen created the large painting to complement our room. Look closely as one sees it mimic aspects of the room interior
オマハにある高級な中くらいなエクレクティックスタイルのおしゃれなリビング (マルチカラーの壁、淡色無垢フローリング、暖炉なし、テレビなし、ベージュの床) の写真
オマハにある高級な中くらいなエクレクティックスタイルのおしゃれなリビング (マルチカラーの壁、淡色無垢フローリング、暖炉なし、テレビなし、ベージュの床) の写真
リビング (暖炉なし、淡色無垢フローリング、塗装フローリング、黒い壁、マルチカラーの壁) の写真
5
