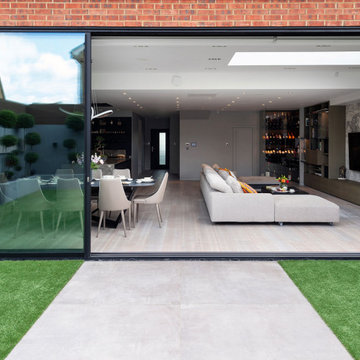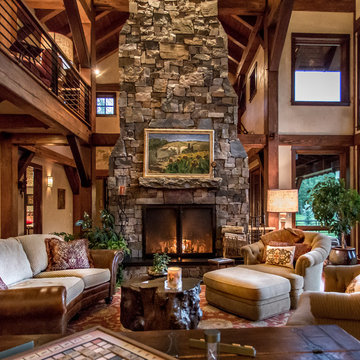巨大なリビング (暖炉なし、薪ストーブ) の写真
絞り込み:
資材コスト
並び替え:今日の人気順
写真 1〜20 枚目(全 2,296 枚)
1/4

Cure Design Group (636) 294-2343 https://curedesigngroup.com/ Mid Century Modern Masterpiece was featured by At Home Magazine. Restoring the original architecture and unveiling style and sophistication. The combination of colors and textures create a cohesive and interesting space.

Living Room
シアトルにある巨大なラスティックスタイルのおしゃれなLDK (マルチカラーの壁、淡色無垢フローリング、薪ストーブ、石材の暖炉まわり、茶色い床) の写真
シアトルにある巨大なラスティックスタイルのおしゃれなLDK (マルチカラーの壁、淡色無垢フローリング、薪ストーブ、石材の暖炉まわり、茶色い床) の写真

Regan Wood Photography
ニューヨークにあるラグジュアリーな巨大なトランジショナルスタイルのおしゃれなリビング (青い壁、無垢フローリング、暖炉なし、テレビなし) の写真
ニューヨークにあるラグジュアリーな巨大なトランジショナルスタイルのおしゃれなリビング (青い壁、無垢フローリング、暖炉なし、テレビなし) の写真
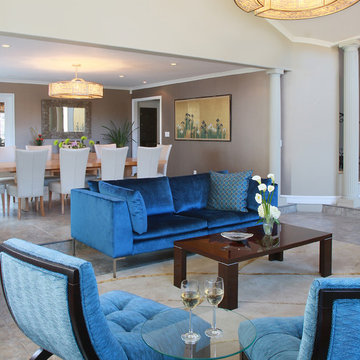
David William Photography
ロサンゼルスにある高級な巨大なコンテンポラリースタイルのおしゃれなリビング (ベージュの壁、カーペット敷き、暖炉なし、テレビなし) の写真
ロサンゼルスにある高級な巨大なコンテンポラリースタイルのおしゃれなリビング (ベージュの壁、カーペット敷き、暖炉なし、テレビなし) の写真

Veranda with sofa / daybed and antique accessories.
For inquiries please contact us at sales@therajcompany.com
ムンバイにある巨大なアジアンスタイルのおしゃれなリビング (黄色い壁、暖炉なし、テレビなし、ペルシャ絨毯) の写真
ムンバイにある巨大なアジアンスタイルのおしゃれなリビング (黄色い壁、暖炉なし、テレビなし、ペルシャ絨毯) の写真

Built from the ground up on 80 acres outside Dallas, Oregon, this new modern ranch house is a balanced blend of natural and industrial elements. The custom home beautifully combines various materials, unique lines and angles, and attractive finishes throughout. The property owners wanted to create a living space with a strong indoor-outdoor connection. We integrated built-in sky lights, floor-to-ceiling windows and vaulted ceilings to attract ample, natural lighting. The master bathroom is spacious and features an open shower room with soaking tub and natural pebble tiling. There is custom-built cabinetry throughout the home, including extensive closet space, library shelving, and floating side tables in the master bedroom. The home flows easily from one room to the next and features a covered walkway between the garage and house. One of our favorite features in the home is the two-sided fireplace – one side facing the living room and the other facing the outdoor space. In addition to the fireplace, the homeowners can enjoy an outdoor living space including a seating area, in-ground fire pit and soaking tub.

The open plan Living/Dining room is flooded with light from the rear patio. Rug bought in Marrakech is a classic Beni Ourain black and white Berber wool. The Malm orange fireplace dates from the 1960's and was sourced from the Rose Bowl. All furniture is vintage and reupholstered: Harvey Probber Cubo sectional in Perennials narrow stripe, Pair of French slipper chairs from the Marche aux Puces in Paris, redone in two fabrics by Kathryn M Ireland, Pair of Florence Knoll white Formica round coffee tables, and Spanish Colonial tile end tables, hold a pair of tall Italian gilt lamps (Borghese style) with custom shades in avocado. Pillows and throws from Morocco, and Kanthas from India.
Photo by Bret Gum for Flea Market Decor Magazine

ソルトレイクシティにあるラグジュアリーな巨大なカントリー風のおしゃれなLDK (ミュージックルーム、白い壁、淡色無垢フローリング、暖炉なし、テレビなし、ベージュの床) の写真
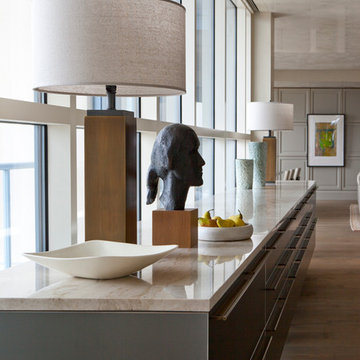
Nick Johnson
オースティンにあるラグジュアリーな巨大なコンテンポラリースタイルのおしゃれなリビング (グレーの壁、無垢フローリング、暖炉なし、テレビなし) の写真
オースティンにあるラグジュアリーな巨大なコンテンポラリースタイルのおしゃれなリビング (グレーの壁、無垢フローリング、暖炉なし、テレビなし) の写真
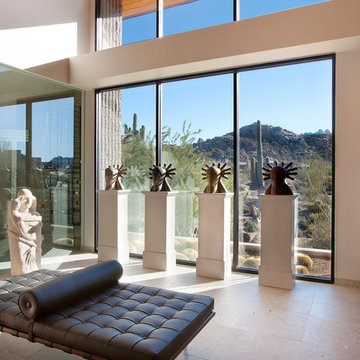
Believe it or not, this award-winning home began as a speculative project. Typically speculative projects involve a rather generic design that would appeal to many in a style that might be loved by the masses. But the project’s developer loved modern architecture and his personal residence was the first project designed by architect C.P. Drewett when Drewett Works launched in 2001. Together, the architect and developer envisioned a fictitious art collector who would one day purchase this stunning piece of desert modern architecture to showcase their magnificent collection.
The primary views from the site were southwest. Therefore, protecting the interior spaces from the southwest sun while making the primary views available was the greatest challenge. The views were very calculated and carefully managed. Every room needed to not only capture the vistas of the surrounding desert, but also provide viewing spaces for the potential collection to be housed within its walls.
The core of the material palette is utilitarian including exposed masonry and locally quarried cantera stone. An organic nature was added to the project through millwork selections including walnut and red gum veneers.
The eventual owners saw immediately that this could indeed become a home for them as well as their magnificent collection, of which pieces are loaned out to museums around the world. Their decision to purchase the home was based on the dimensions of one particular wall in the dining room which was EXACTLY large enough for one particular painting not yet displayed due to its size. The owners and this home were, as the saying goes, a perfect match!
Project Details | Desert Modern for the Magnificent Collection, Estancia, Scottsdale, AZ
Architecture: C.P. Drewett, Jr., AIA, NCARB | Drewett Works, Scottsdale, AZ
Builder: Shannon Construction | Phoenix, AZ
Interior Selections: Janet Bilotti, NCIDQ, ASID | Naples, FL
Custom Millwork: Linear Fine Woodworking | Scottsdale, AZ
Photography: Dino Tonn | Scottsdale, AZ
Awards: 2014 Gold Nugget Award of Merit
Feature Article: Luxe. Interiors and Design. Winter 2015, “Lofty Exposure”

Photo taken by, Bernard Andre
サンフランシスコにあるラグジュアリーな巨大なサンタフェスタイルのおしゃれなリビング (黄色い壁、淡色無垢フローリング、暖炉なし、テレビなし、ベージュの床) の写真
サンフランシスコにあるラグジュアリーな巨大なサンタフェスタイルのおしゃれなリビング (黄色い壁、淡色無垢フローリング、暖炉なし、テレビなし、ベージュの床) の写真

Amber Frederiksen Photography
他の地域にある巨大なトランジショナルスタイルのおしゃれなリビング (青い壁、トラバーチンの床、暖炉なし、内蔵型テレビ、ベージュの床) の写真
他の地域にある巨大なトランジショナルスタイルのおしゃれなリビング (青い壁、トラバーチンの床、暖炉なし、内蔵型テレビ、ベージュの床) の写真

A gorgeous home that just needed a little guidance! Our client came to us needing help with finding the right design that would match her personality as well as cohesively bring together her traditional and contemporary pieces.
For this project, we focused on merging her design styles together through new and custom textiles and fabrics as well as layering textures. Reupholstering furniture, adding custom throw pillows, and displaying her traditional art collection (mixed in with some newer, contemporary pieces we picked out) was the key to bringing our client's unique style together.
Home located in Atlanta, Georgia. Designed by interior design firm, VRA Interiors, who serve the entire Atlanta metropolitan area including Buckhead, Dunwoody, Sandy Springs, Cobb County, and North Fulton County.
For more about VRA Interior Design, click here: https://www.vrainteriors.com/
To learn more about this project, click here: https://www.vrainteriors.com/portfolio/riverland-court/
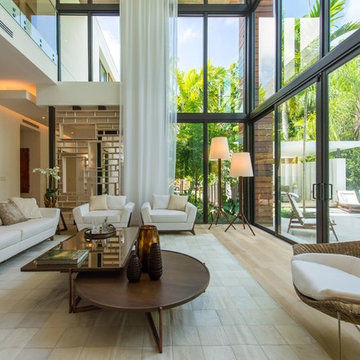
マイアミにある巨大なコンテンポラリースタイルのおしゃれなリビング (白い壁、淡色無垢フローリング、暖炉なし、テレビなし、ベージュの床) の写真

ニューヨークにあるラグジュアリーな巨大なヴィクトリアン調のおしゃれなリビング (ベージュの壁、濃色無垢フローリング、暖炉なし、テレビなし、茶色い床、白い天井、青いカーテン) の写真
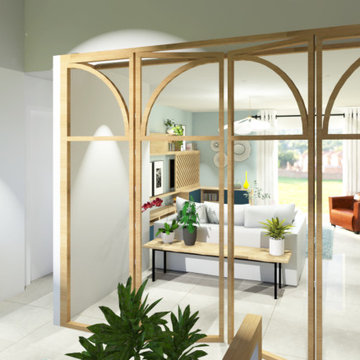
ボルドーにあるお手頃価格の巨大なコンテンポラリースタイルのおしゃれなLDK (青い壁、セラミックタイルの床、薪ストーブ、内蔵型テレビ、ベージュの床) の写真

ベルリンにあるラグジュアリーな巨大なコンテンポラリースタイルのおしゃれなリビングロフト (ライブラリー、白い壁、淡色無垢フローリング、薪ストーブ、漆喰の暖炉まわり、テレビなし、茶色い床) の写真

他の地域にある巨大なモダンスタイルのおしゃれなリビングロフト (白い壁、トラバーチンの床、薪ストーブ、金属の暖炉まわり、埋込式メディアウォール、茶色い床) の写真
巨大なリビング (暖炉なし、薪ストーブ) の写真
1
