中くらいなリビング (吊り下げ式暖炉、マルチカラーの床、白い床) の写真
絞り込み:
資材コスト
並び替え:今日の人気順
写真 1〜20 枚目(全 63 枚)
1/5
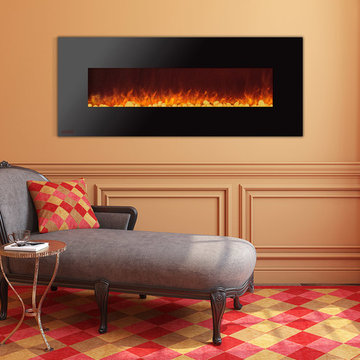
Another great placement for a wall mounted electric fireplace is a sitting or lounge area of your living room. Picture having a deep conversation with your friend sitting on a couple of chairs in front of the fireplace while enjoying the peaceful flickering of the flames. Or reading a book on a chaise next to the fireplace and absorbing the warmth radiating from the it.
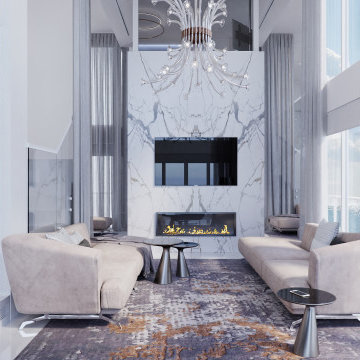
マイアミにある高級な中くらいなコンテンポラリースタイルのおしゃれなリビング (白い壁、磁器タイルの床、吊り下げ式暖炉、石材の暖炉まわり、壁掛け型テレビ、白い床、壁紙) の写真
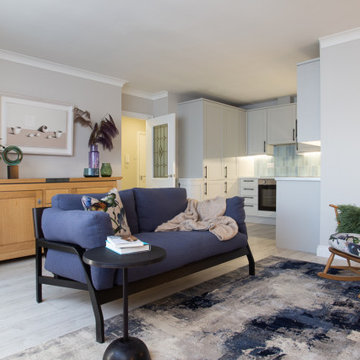
Fully refurbished two bedroom, two bathroom apartment.
Removed walls and redesigned new kitchen. All apartment was refitted with new floors, new window treatments, repainted, restyled.
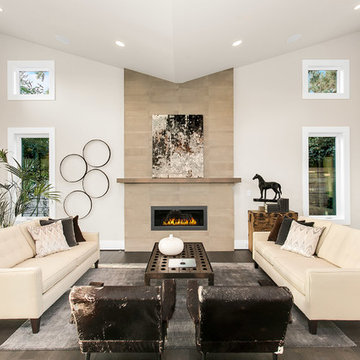
Photography by HD Estates
Architect/Designer | Dahlin Group Architecture Planning
Builder, Developer, and Land Planner | JayMarc Homes
Interior Designer | Aimee Upper
Landscape Architect/Designer | Art by Nature
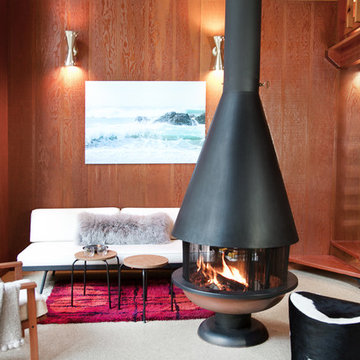
photography - jana leon
サンフランシスコにあるお手頃価格の中くらいなラスティックスタイルのおしゃれなリビングロフト (テレビなし、茶色い壁、カーペット敷き、吊り下げ式暖炉、白い床) の写真
サンフランシスコにあるお手頃価格の中くらいなラスティックスタイルのおしゃれなリビングロフト (テレビなし、茶色い壁、カーペット敷き、吊り下げ式暖炉、白い床) の写真
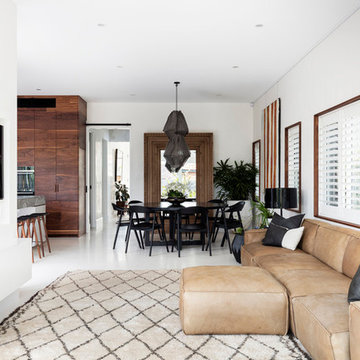
Photographer: Tom Ferguson
シドニーにあるラグジュアリーな中くらいなコンテンポラリースタイルのおしゃれなLDK (白い壁、吊り下げ式暖炉、壁掛け型テレビ、白い床) の写真
シドニーにあるラグジュアリーな中くらいなコンテンポラリースタイルのおしゃれなLDK (白い壁、吊り下げ式暖炉、壁掛け型テレビ、白い床) の写真
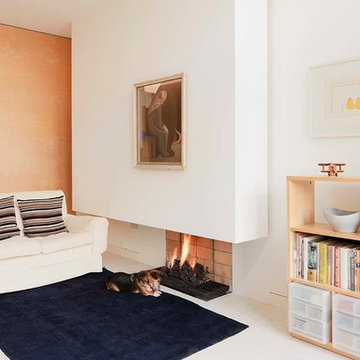
This seating area is part of the kitchen/dining/family area to the rear of the open plan house. The birch panels can be slid over to create a fully open plan space. The sofa, rug and shelving create a perfect play area (with the shelving no longer needed for toy storage). The area has changed since this photo was taken, with the shelving unit swapped with the sofa, allowing the sofa to overlook the garden.
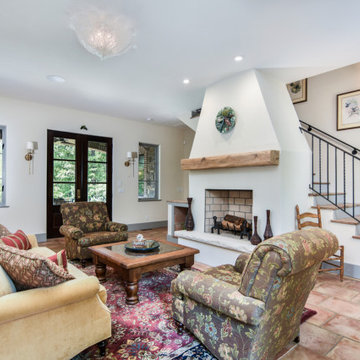
Windows flood the living room, dining room and kitchen with natural light. All of the custom blown glass chandeliers and wall sconces have been imported from Moreno, Italy to keep with the home's Italian pedigree. The fireplace can be used for burning real wood or gas logs.
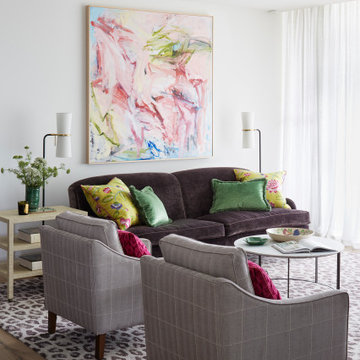
他の地域にあるラグジュアリーな中くらいなトランジショナルスタイルのおしゃれなLDK (白い壁、淡色無垢フローリング、吊り下げ式暖炉、木材の暖炉まわり、壁掛け型テレビ、マルチカラーの床) の写真
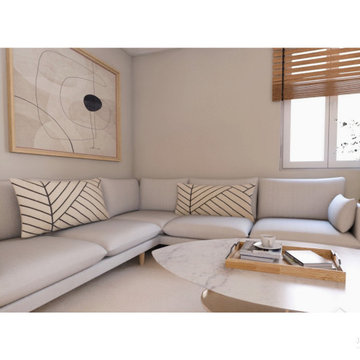
Pour ce projet, j'accompagne mes clients, qui font construire leur maison, dans l'aménagement et la décoration de celle-ci
Cela passe par une planche de style validée avec mes clients, afin de valider l'ambiance souhaitée: "Chic à la Française"
Je travaille donc sur plan pour leur proposer des visuels 3D afin qu'ils puissent se projeter dans leur future habitation
J'ai également travaillée sur la shopping list, pour leur choix de meubles, revêtement muraux et sol, ainsi que la décoration, afin que cela corresponde à leur attentes
L'avantage de passer par une décoratrice pour des projets comme celui-ci, est le gain de temps, la tranquillité d'esprit et l'accompagnement tout au long du projet
JLDécorr
Agence de Décoration
Toulouse - Montauban - Occitanie
07 85 13 82 03
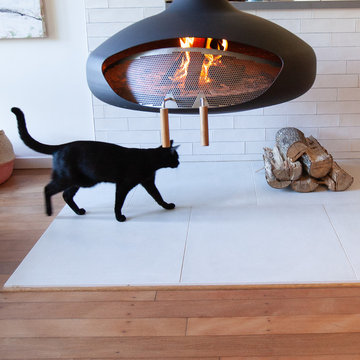
Client Brief - The clients wanted a cohesive flow from the lounge room, kitchen and verandah. The scope of works included a complete kitchen renovation, opening it up to the living room and deck area. We chose an Aurora Fireplace from Byron Bay to make a statement in the lounge room
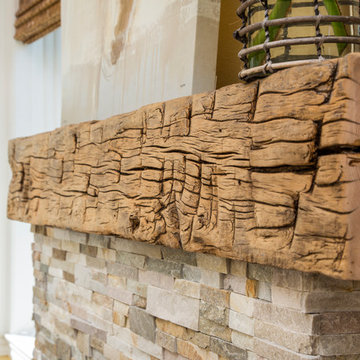
David Verdugo
サンディエゴにある中くらいなビーチスタイルのおしゃれなリビング (黄色い壁、無垢フローリング、吊り下げ式暖炉、石材の暖炉まわり、テレビなし、マルチカラーの床) の写真
サンディエゴにある中くらいなビーチスタイルのおしゃれなリビング (黄色い壁、無垢フローリング、吊り下げ式暖炉、石材の暖炉まわり、テレビなし、マルチカラーの床) の写真
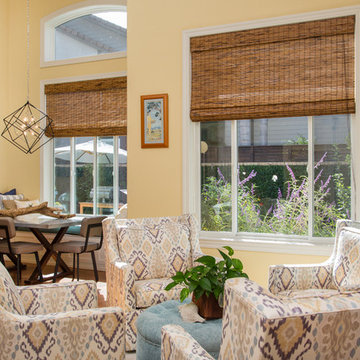
David Verdugo
サンディエゴにある中くらいなビーチスタイルのおしゃれなリビング (黄色い壁、無垢フローリング、吊り下げ式暖炉、石材の暖炉まわり、テレビなし、マルチカラーの床) の写真
サンディエゴにある中くらいなビーチスタイルのおしゃれなリビング (黄色い壁、無垢フローリング、吊り下げ式暖炉、石材の暖炉まわり、テレビなし、マルチカラーの床) の写真
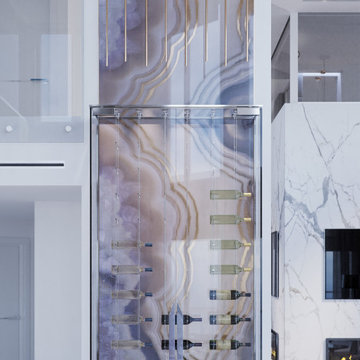
A unique synthesis of design and color solutions. Penthouse Apartment on 2 floors with a stunning view. The incredibly attractive interior, which is impossible not to fall in love with. Beautiful Wine storage and Marble fireplace created a unique atmosphere of coziness and elegance in the interior. Luxurious Light fixtures and a mirrored partition add air and expand the boundaries of space.
Design by Paradise City
www.fixcondo.com
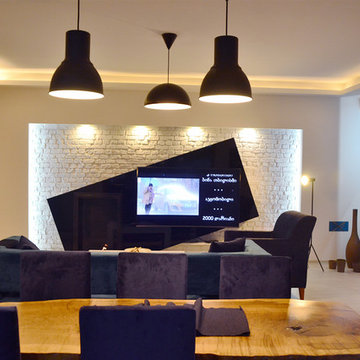
他の地域にあるお手頃価格の中くらいなモダンスタイルのおしゃれなリビング (白い壁、ラミネートの床、吊り下げ式暖炉、石材の暖炉まわり、内蔵型テレビ、白い床) の写真
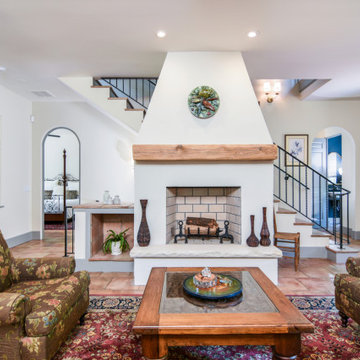
Windows flood the living room, dining room and kitchen with natural light. All of the custom blown glass chandeliers and wall sconces have been imported from Moreno, Italy to keep with the home's Italian pedigree. The fireplace can be used for burning real wood or gas logs.
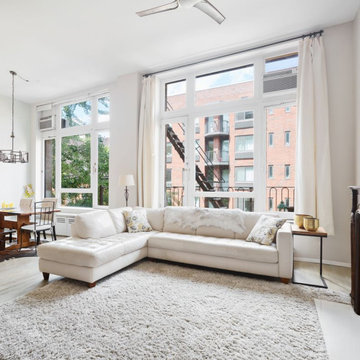
George Ranalli Architect's masterful transformation of two side-by-side apartments into a stunning 2-bedroom loft-style apartment is a testament to his ability to seamlessly integrate previously separate spaces. The 12 ft. ceiling height and oversized original Oakwood window frames on the North facing side of the historic building allowed for an abundance of natural daylight to flow into the open floor plan. Upon entering, one is greeted with an expansive living and dining space that exudes warmth and sophistication.
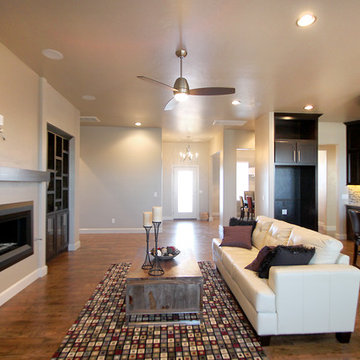
Contemporary spacious living room with inset fireplace in wall, built in cabinets and wood flooring. cool colors and clean lines.
オクラホマシティにあるラグジュアリーな中くらいなコンテンポラリースタイルのおしゃれなLDK (グレーの壁、無垢フローリング、吊り下げ式暖炉、漆喰の暖炉まわり、壁掛け型テレビ、マルチカラーの床) の写真
オクラホマシティにあるラグジュアリーな中くらいなコンテンポラリースタイルのおしゃれなLDK (グレーの壁、無垢フローリング、吊り下げ式暖炉、漆喰の暖炉まわり、壁掛け型テレビ、マルチカラーの床) の写真
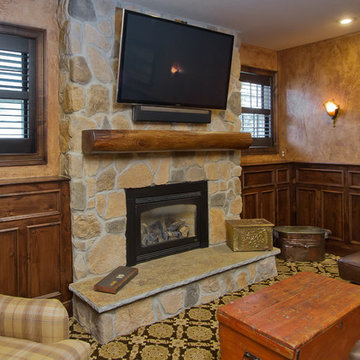
タンパにある高級な中くらいなトラディショナルスタイルのおしゃれな独立型リビング (茶色い壁、カーペット敷き、吊り下げ式暖炉、石材の暖炉まわり、壁掛け型テレビ、マルチカラーの床) の写真
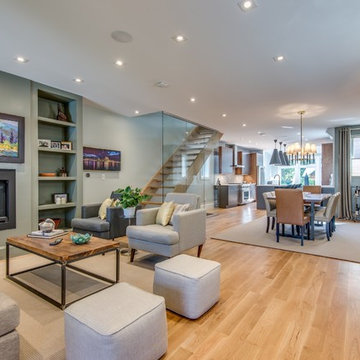
The formal living room with it's built-in bookcases, fireplace and deep seating was intended to be comfortable and welcoming as it is the first room as you enter the house
中くらいなリビング (吊り下げ式暖炉、マルチカラーの床、白い床) の写真
1