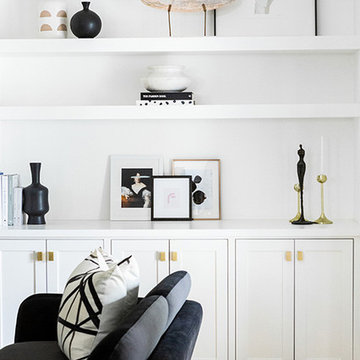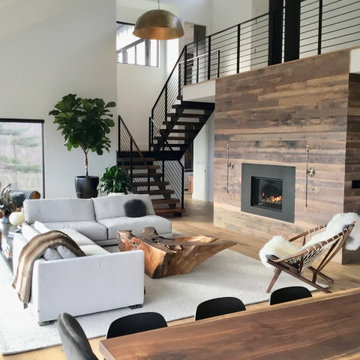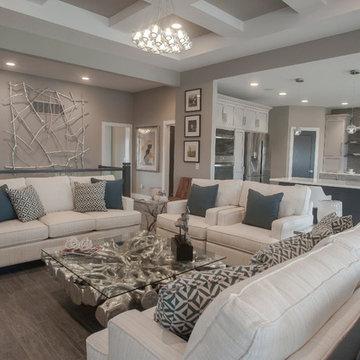リビング (吊り下げ式暖炉、茶色い床、グレーの床) の写真
絞り込み:
資材コスト
並び替え:今日の人気順
写真 1〜20 枚目(全 1,491 枚)
1/4

Modern interior remodel of a 1990's townhouse with the integration of a floating gas fireplace, completely suspended from the ceiling.
モントリオールにあるラグジュアリーな中くらいなコンテンポラリースタイルのおしゃれなリビング (白い壁、セラミックタイルの床、吊り下げ式暖炉、金属の暖炉まわり、壁掛け型テレビ、グレーの床) の写真
モントリオールにあるラグジュアリーな中くらいなコンテンポラリースタイルのおしゃれなリビング (白い壁、セラミックタイルの床、吊り下げ式暖炉、金属の暖炉まわり、壁掛け型テレビ、グレーの床) の写真

A sleek, modern design, combined with the comfortable atmosphere in this Gainesville living room, will make it a favorite place to spend downtime in this home. The modern Eclipse Cabinetry by Shiloh pairs with floating shelves, offering storage and space to display special items. The LED linear fireplace serves as a centerpiece, while maintaining the clean lines of the modern design. The fireplace is framed by Emser Surface wall tile in linear white, adding to the sleek appearance of the room. Large windows allow ample natural light, making this an ideal space to recharge and relax.

ラグジュアリーな巨大なコンテンポラリースタイルのおしゃれなLDK (白い壁、淡色無垢フローリング、吊り下げ式暖炉、金属の暖炉まわり、テレビなし、茶色い床) の写真
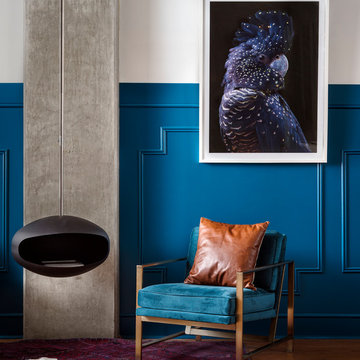
These young hip professional clients love to travel and wanted a home where they could showcase the items that they've collected abroad. Their fun and vibrant personalities are expressed in every inch of the space, which was personalized down to the smallest details. Just like they are up for adventure in life, they were up for for adventure in the design and the outcome was truly one-of-kind.
Photos by Chipper Hatter

For the living room, we chose to keep it open and airy. The large fan adds visual interest while all of the furnishings remained neutral. The wall color is Functional Gray from Sherwin Williams. The fireplace was covered in American Clay in order to give it the look of concrete. We had custom benches made out of reclaimed barn wood that flank either side of the fireplace. The TV is on a mount that can be pulled out from the wall and swivels, when the TV is not being watched, it can easily be pushed back away.
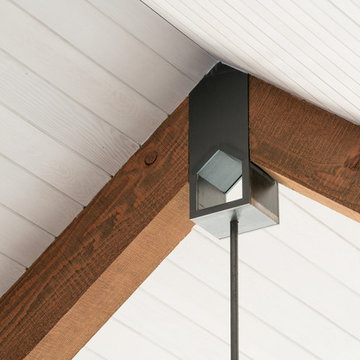
Eric Staudenmaier
他の地域にあるラグジュアリーな広いカントリー風のおしゃれなリビング (ベージュの壁、淡色無垢フローリング、吊り下げ式暖炉、石材の暖炉まわり、テレビなし、茶色い床) の写真
他の地域にあるラグジュアリーな広いカントリー風のおしゃれなリビング (ベージュの壁、淡色無垢フローリング、吊り下げ式暖炉、石材の暖炉まわり、テレビなし、茶色い床) の写真
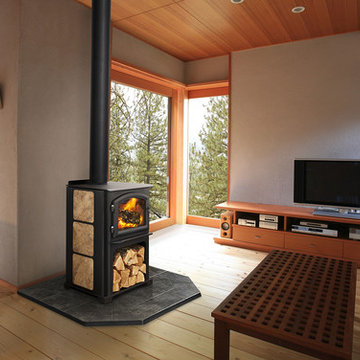
Discover the possibilities. The ideal size to heat most spaces, the Discovery II delivers the powerful heat and efficiency you expect from Quadra-Fire.

A full height concrete fireplace surround expanded with a bench. Large panels to make the fireplace surround a real eye catcher in this modern living room. The grey color creates a beautiful contrast with the dark hardwood floor.
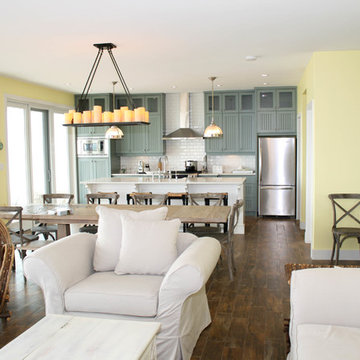
トロントにある高級な中くらいなビーチスタイルのおしゃれなリビング (黄色い壁、濃色無垢フローリング、テレビなし、茶色い床、吊り下げ式暖炉、石材の暖炉まわり) の写真

Сергей Красюк
モスクワにあるお手頃価格の中くらいなコンテンポラリースタイルのおしゃれなLDK (白い壁、コンクリートの床、吊り下げ式暖炉、金属の暖炉まわり、グレーの床) の写真
モスクワにあるお手頃価格の中くらいなコンテンポラリースタイルのおしゃれなLDK (白い壁、コンクリートの床、吊り下げ式暖炉、金属の暖炉まわり、グレーの床) の写真
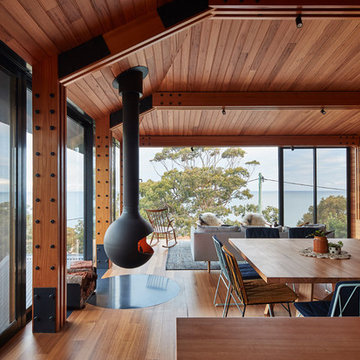
Dorman House, Austin Maynard Architects
Photo: Peter Bennetts
ジーロングにあるコンテンポラリースタイルのおしゃれなLDK (茶色い壁、無垢フローリング、吊り下げ式暖炉、壁掛け型テレビ、茶色い床) の写真
ジーロングにあるコンテンポラリースタイルのおしゃれなLDK (茶色い壁、無垢フローリング、吊り下げ式暖炉、壁掛け型テレビ、茶色い床) の写真

Open concept living room with built-ins and wood burning fireplace. Walnut, teak and warm antiques create an inviting space with a bright airy feel. The grey blues, echo the waterfront lake property outside. Sisal rug helps anchor the space in a cohesive look.

Сергей Красюк
モスクワにあるお手頃価格の中くらいなコンテンポラリースタイルのおしゃれなLDK (コンクリートの床、吊り下げ式暖炉、金属の暖炉まわり、グレーの床、グレーの壁) の写真
モスクワにあるお手頃価格の中くらいなコンテンポラリースタイルのおしゃれなLDK (コンクリートの床、吊り下げ式暖炉、金属の暖炉まわり、グレーの床、グレーの壁) の写真

A request we often receive is to have an open floor plan, and for good reason too! Many of us don't want to be cut off from all the fun that's happening in our entertaining spaces. Knocking out the wall in between the living room and kitchen creates a much better flow.

Our clients wanted to increase the size of their kitchen, which was small, in comparison to the overall size of the home. They wanted a more open livable space for the family to be able to hang out downstairs. They wanted to remove the walls downstairs in the front formal living and den making them a new large den/entering room. They also wanted to remove the powder and laundry room from the center of the kitchen, giving them more functional space in the kitchen that was completely opened up to their den. The addition was planned to be one story with a bedroom/game room (flex space), laundry room, bathroom (to serve as the on-suite to the bedroom and pool bath), and storage closet. They also wanted a larger sliding door leading out to the pool.
We demoed the entire kitchen, including the laundry room and powder bath that were in the center! The wall between the den and formal living was removed, completely opening up that space to the entry of the house. A small space was separated out from the main den area, creating a flex space for them to become a home office, sitting area, or reading nook. A beautiful fireplace was added, surrounded with slate ledger, flanked with built-in bookcases creating a focal point to the den. Behind this main open living area, is the addition. When the addition is not being utilized as a guest room, it serves as a game room for their two young boys. There is a large closet in there great for toys or additional storage. A full bath was added, which is connected to the bedroom, but also opens to the hallway so that it can be used for the pool bath.
The new laundry room is a dream come true! Not only does it have room for cabinets, but it also has space for a much-needed extra refrigerator. There is also a closet inside the laundry room for additional storage. This first-floor addition has greatly enhanced the functionality of this family’s daily lives. Previously, there was essentially only one small space for them to hang out downstairs, making it impossible for more than one conversation to be had. Now, the kids can be playing air hockey, video games, or roughhousing in the game room, while the adults can be enjoying TV in the den or cooking in the kitchen, without interruption! While living through a remodel might not be easy, the outcome definitely outweighs the struggles throughout the process.
リビング (吊り下げ式暖炉、茶色い床、グレーの床) の写真
1

