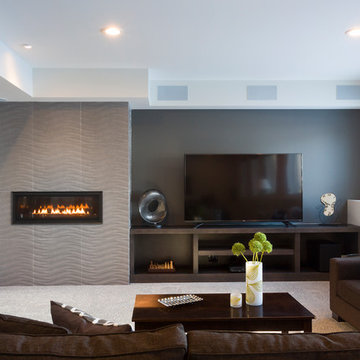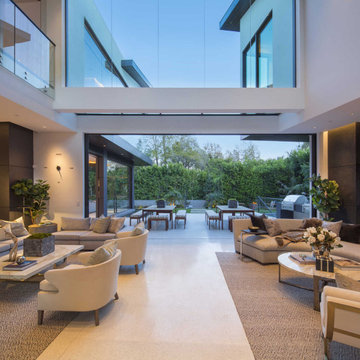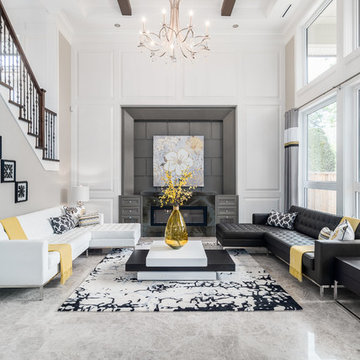リビング (吊り下げ式暖炉、横長型暖炉、グレーの床、マルチカラーの壁) の写真
絞り込み:
資材コスト
並び替え:今日の人気順
写真 1〜20 枚目(全 49 枚)
1/5

Mark Scowen
オークランドにある高級な中くらいなコンテンポラリースタイルのおしゃれな独立型リビング (ライブラリー、マルチカラーの壁、コンクリートの床、吊り下げ式暖炉、木材の暖炉まわり、壁掛け型テレビ、グレーの床) の写真
オークランドにある高級な中くらいなコンテンポラリースタイルのおしゃれな独立型リビング (ライブラリー、マルチカラーの壁、コンクリートの床、吊り下げ式暖炉、木材の暖炉まわり、壁掛け型テレビ、グレーの床) の写真

While the hallway has an all white treatment for walls, doors and ceilings, in the Living Room darker surfaces and finishes are chosen to create an effect that is highly evocative of past centuries, linking new and old with a poetic approach.
The dark grey concrete floor is a paired with traditional but luxurious Tadelakt Moroccan plaster, chose for its uneven and natural texture as well as beautiful earthy hues.
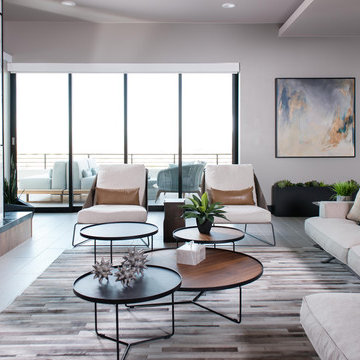
Design by Blue Heron in Partnership with Cantoni. Photos By: Stephen Morgan
For many, Las Vegas is a destination that transports you away from reality. The same can be said of the thirty-nine modern homes built in The Bluffs Community by luxury design/build firm, Blue Heron. Perched on a hillside in Southern Highlands, The Bluffs is a private gated community overlooking the Las Vegas Valley with unparalleled views of the mountains and the Las Vegas Strip. Indoor-outdoor living concepts, sustainable designs and distinctive floorplans create a modern lifestyle that makes coming home feel like a getaway.
To give potential residents a sense for what their custom home could look like at The Bluffs, Blue Heron partnered with Cantoni to furnish a model home and create interiors that would complement the Vegas Modern™ architectural style. “We were really trying to introduce something that hadn’t been seen before in our area. Our homes are so innovative, so personal and unique that it takes truly spectacular furnishings to complete their stories as well as speak to the emotions of everyone who visits our homes,” shares Kathy May, director of interior design at Blue Heron. “Cantoni has been the perfect partner in this endeavor in that, like Blue Heron, Cantoni is innovative and pushes boundaries.”
Utilizing Cantoni’s extensive portfolio, the Blue Heron Interior Design team was able to customize nearly every piece in the home to create a thoughtful and curated look for each space. “Having access to so many high-quality and diverse furnishing lines enables us to think outside the box and create unique turnkey designs for our clients with confidence,” says Kathy May, adding that the quality and one-of-a-kind feel of the pieces are unmatched.
rom the perfectly situated sectional in the downstairs family room to the unique blue velvet dining chairs, the home breathes modern elegance. “I particularly love the master bed,” says Kathy. “We had created a concept design of what we wanted it to be and worked with one of Cantoni’s longtime partners, to bring it to life. It turned out amazing and really speaks to the character of the room.”
The combination of Cantoni’s soft contemporary touch and Blue Heron’s distinctive designs are what made this project a unified experience. “The partnership really showcases Cantoni’s capabilities to manage projects like this from presentation to execution,” shares Luca Mazzolani, vice president of sales at Cantoni. “We work directly with the client to produce custom pieces like you see in this home and ensure a seamless and successful result.”
And what a stunning result it is. There was no Las Vegas luck involved in this project, just a sureness of style and service that brought together Blue Heron and Cantoni to create one well-designed home.
To learn more about Blue Heron Design Build, visit www.blueheron.com.

The living and dining space is opened towards the middle patio that goes out to the rooftop terrace. The patio opens from all sides creating inside outside feel.
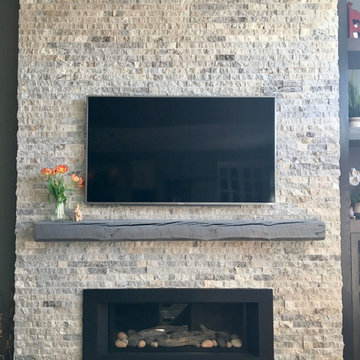
他の地域にある高級な中くらいなラスティックスタイルのおしゃれなLDK (マルチカラーの壁、吊り下げ式暖炉、石材の暖炉まわり、壁掛け型テレビ、淡色無垢フローリング、グレーの床) の写真
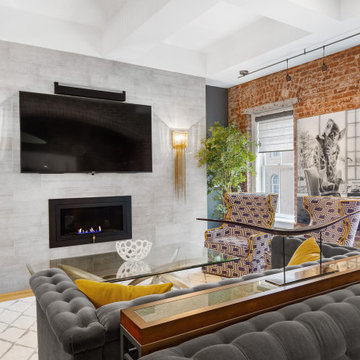
ニューヨークにある中くらいなコンテンポラリースタイルのおしゃれなLDK (マルチカラーの壁、横長型暖炉、タイルの暖炉まわり、壁掛け型テレビ、グレーの床) の写真
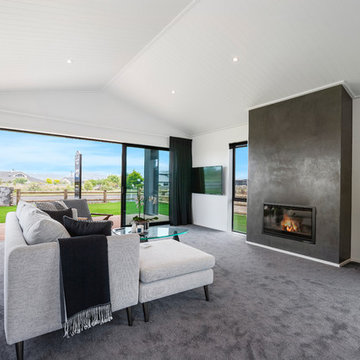
This architecturally designed, generously proportioned pavilion style home features 3 bedrooms, an office and kitchen with scullery, complete with north west facing outdoor open plan living/entertainment area.
Integrated living forms the hub of this home, while separate bedroom areas allow family to enjoy their own space.
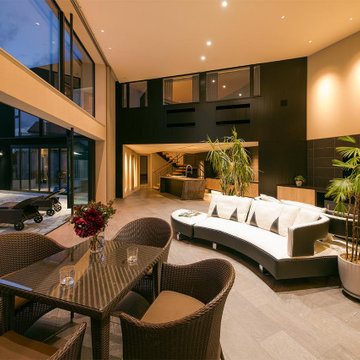
黒とナチュラルな木の素材を活かした和モダンなインテリアでまとめ、リラックスできる落ち着いた雰囲気に仕上げた。
コンテンポラリースタイルのおしゃれなリビング (マルチカラーの壁、横長型暖炉、据え置き型テレビ、グレーの床) の写真
コンテンポラリースタイルのおしゃれなリビング (マルチカラーの壁、横長型暖炉、据え置き型テレビ、グレーの床) の写真
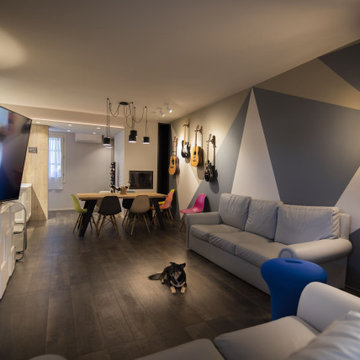
la personalità artistica delle padrone di casa, la voglia di creatività che le contraddistingue, ha portato come risultato un locale di impronta eclettica, dotato di una armonia unica. La parete a destra è stata decorata da un artista locale.
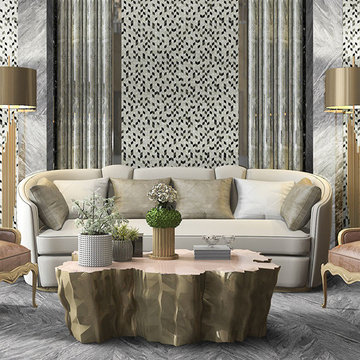
オレンジカウンティにある広いコンテンポラリースタイルのおしゃれなリビング (マルチカラーの壁、大理石の床、横長型暖炉、タイルの暖炉まわり、テレビなし、グレーの床) の写真
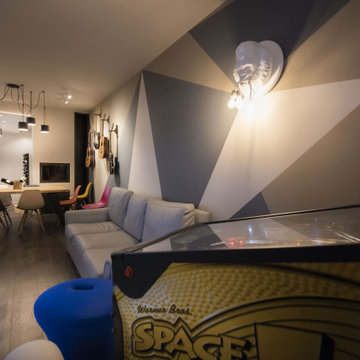
la personalità artistica delle padrone di casa, la voglia di creatività che le contraddistingue, ha portato come risultato un locale di impronta eclettica, dotato di una armonia unica.
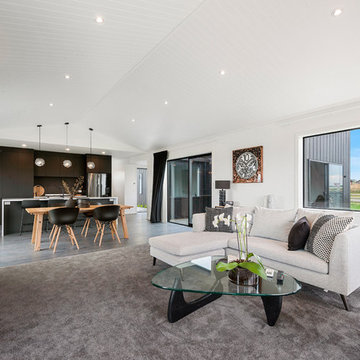
This architecturally designed, generously proportioned pavilion style home features 3 bedrooms, an office and kitchen with scullery, complete with north west facing outdoor open plan living/entertainment area.
Integrated living forms the hub of this home, while separate bedroom areas allow family to enjoy their own space.
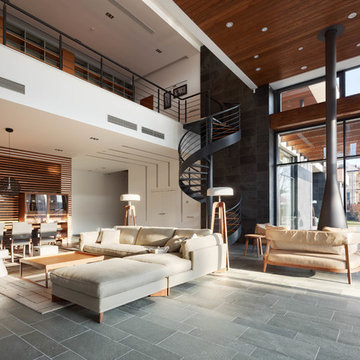
Алексей Князев
モスクワにあるラグジュアリーな広いコンテンポラリースタイルのおしゃれなリビング (マルチカラーの壁、スレートの床、吊り下げ式暖炉、金属の暖炉まわり、グレーの床) の写真
モスクワにあるラグジュアリーな広いコンテンポラリースタイルのおしゃれなリビング (マルチカラーの壁、スレートの床、吊り下げ式暖炉、金属の暖炉まわり、グレーの床) の写真
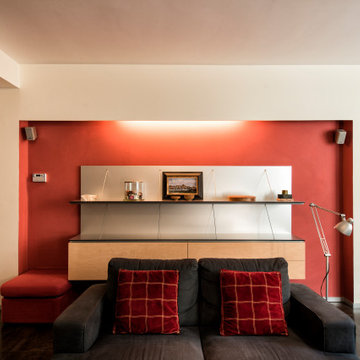
他の地域にある小さなコンテンポラリースタイルのおしゃれなLDK (マルチカラーの壁、濃色無垢フローリング、横長型暖炉、コンクリートの暖炉まわり、据え置き型テレビ、グレーの床、パネル壁) の写真
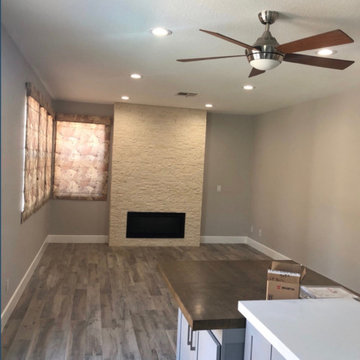
ラスベガスにあるお手頃価格の中くらいなトラディショナルスタイルのおしゃれな独立型リビング (マルチカラーの壁、無垢フローリング、横長型暖炉、漆喰の暖炉まわり、テレビなし、グレーの床) の写真
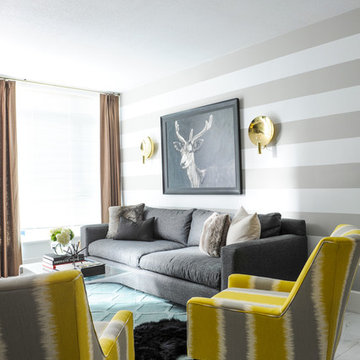
Photo Credits: Tracey Ayton
バンクーバーにある高級な中くらいなエクレクティックスタイルのおしゃれなLDK (マルチカラーの壁、大理石の床、吊り下げ式暖炉、木材の暖炉まわり、グレーの床) の写真
バンクーバーにある高級な中くらいなエクレクティックスタイルのおしゃれなLDK (マルチカラーの壁、大理石の床、吊り下げ式暖炉、木材の暖炉まわり、グレーの床) の写真
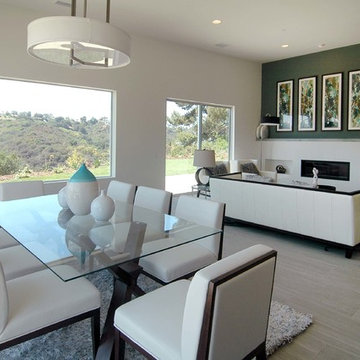
Steve Clemons
ロサンゼルスにある広いコンテンポラリースタイルのおしゃれなリビング (マルチカラーの壁、磁器タイルの床、横長型暖炉、テレビなし、グレーの床) の写真
ロサンゼルスにある広いコンテンポラリースタイルのおしゃれなリビング (マルチカラーの壁、磁器タイルの床、横長型暖炉、テレビなし、グレーの床) の写真
リビング (吊り下げ式暖炉、横長型暖炉、グレーの床、マルチカラーの壁) の写真
1
