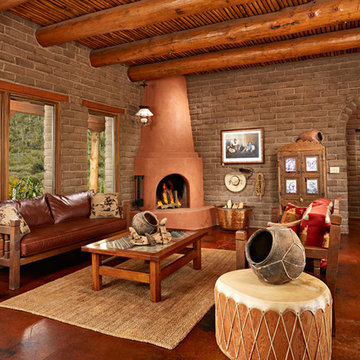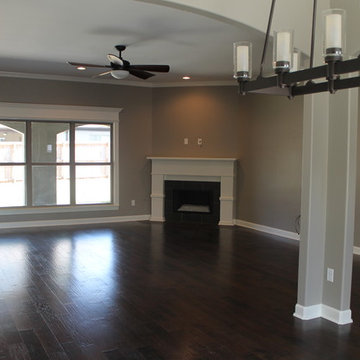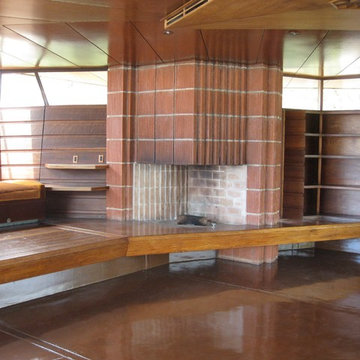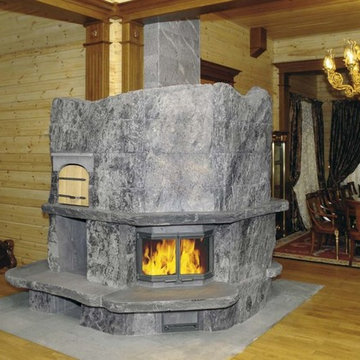リビング (コーナー設置型暖炉、テレビなし、茶色い壁) の写真
絞り込み:
資材コスト
並び替え:今日の人気順
写真 1〜20 枚目(全 49 枚)
1/4

To optimize the views of the lake and maximize natural ventilation this 8,600 square-foot woodland oasis accomplishes just that and more. A selection of local materials of varying scales for the exterior and interior finishes, complements the surrounding environment and boast a welcoming setting for all to enjoy. A perfect combination of skirl siding and hand dipped shingles unites the exterior palette and allows for the interior finishes of aged pine paneling and douglas fir trim to define the space.
This residence, houses a main-level master suite, a guest suite, and two upper-level bedrooms. An open-concept scheme creates a kitchen, dining room, living room and screened porch perfect for large family gatherings at the lake. Whether you want to enjoy the beautiful lake views from the expansive deck or curled up next to the natural stone fireplace, this stunning lodge offers a wide variety of spatial experiences.
Photographer: Joseph St. Pierre

1950's mid-century modern beach house built by architect Richard Leitch in Carpinteria, California. Leitch built two one-story adjacent homes on the property which made for the perfect space to share seaside with family. In 2016, Emily restored the homes with a goal of melding past and present. Emily kept the beloved simple mid-century atmosphere while enhancing it with interiors that were beachy and fun yet durable and practical. The project also required complete re-landscaping by adding a variety of beautiful grasses and drought tolerant plants, extensive decking, fire pits, and repaving the driveway with cement and brick.
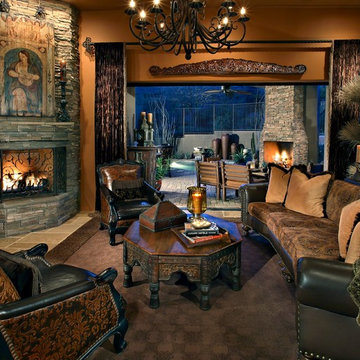
Pam Singleton/Image Photography
フェニックスにある高級な広い地中海スタイルのおしゃれなリビング (コーナー設置型暖炉、トラバーチンの床、石材の暖炉まわり、ベージュの床、茶色い壁、テレビなし) の写真
フェニックスにある高級な広い地中海スタイルのおしゃれなリビング (コーナー設置型暖炉、トラバーチンの床、石材の暖炉まわり、ベージュの床、茶色い壁、テレビなし) の写真
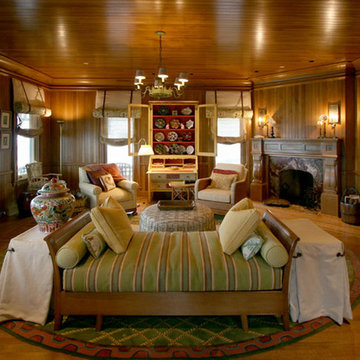
TEAM //// Architect: Design Associates, Inc. ////
Builder: Doyle Construction Corporation ////
Interior Design: The Getty's Group, Inc., Meg Prendergast ////
Landscape: Thomas Wirth Associates, Inc. ////
Historic Paint Consultant: Roger W. Moss
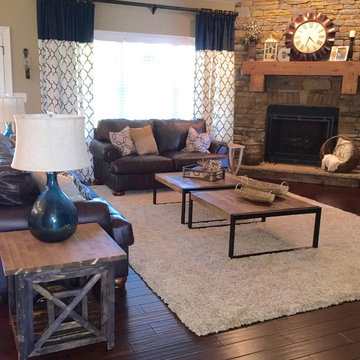
アトランタにある中くらいなトラディショナルスタイルのおしゃれなリビング (茶色い壁、濃色無垢フローリング、コーナー設置型暖炉、石材の暖炉まわり、テレビなし) の写真
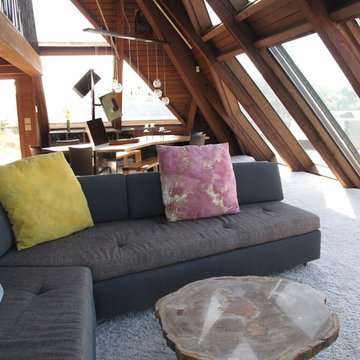
The New Groovy! A renovation of a 1960's pyramid on the California coast. A petrified stone table and tie dyed pillows add to the 60's vibe. The sectional is custom designed to fit the unusual space, while providing ample seating.
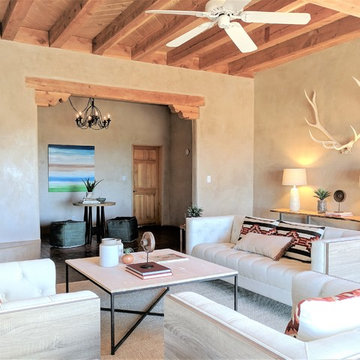
Elisa Macomber, Donna Benghazi
他の地域にある中くらいなサンタフェスタイルのおしゃれなリビング (茶色い壁、レンガの床、コーナー設置型暖炉、漆喰の暖炉まわり、テレビなし、茶色い床) の写真
他の地域にある中くらいなサンタフェスタイルのおしゃれなリビング (茶色い壁、レンガの床、コーナー設置型暖炉、漆喰の暖炉まわり、テレビなし、茶色い床) の写真
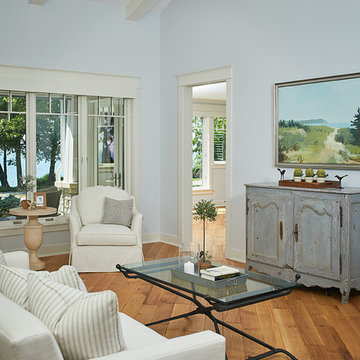
One of the few truly American architectural styles, the Craftsman/Prairie style was developed around the turn of the century by a group of Midwestern architects who drew their inspiration from the surrounding landscape. The spacious yet cozy Thompson draws from features from both Craftsman/Prairie and Farmhouse styles for its all-American appeal. The eye-catching exterior includes a distinctive side entrance and stone accents as well as an abundance of windows for both outdoor views and interior rooms bathed in natural light.
The floor plan is equally creative. The large floor porch entrance leads into a spacious 2,400-square-foot main floor plan, including a living room with an unusual corner fireplace. Designed for both ease and elegance, it also features a sunroom that takes full advantage of the nearby outdoors, an adjacent private study/retreat and an open plan kitchen and dining area with a handy walk-in pantry filled with convenient storage. Not far away is the private master suite with its own large bathroom and closet, a laundry area and a 800-square-foot, three-car garage. At night, relax in the 1,000-square foot lower level family room or exercise space. When the day is done, head upstairs to the 1,300 square foot upper level, where three cozy bedrooms await, each with its own private bath.
Photographer: Ashley Avila Photography
Builder: Bouwkamp Builders
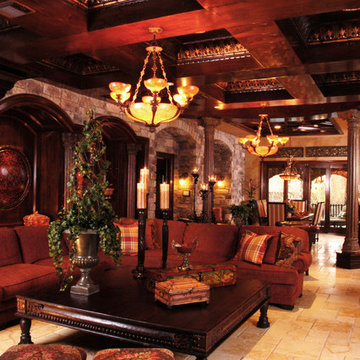
Though from person to person, the particular aspects of luxury design can be extraordinarily diverse, there is one statement that holds true across the board: Every style has a luxury option. No matter what your aesthetic preferences may be, whether simple or ornate there are many ways to ensure a luxe feel. The team at Frontier Custom Builders, Inc. led by President and Founder Wayne Bopp have mastered the art of Luxury Home Design and decor.
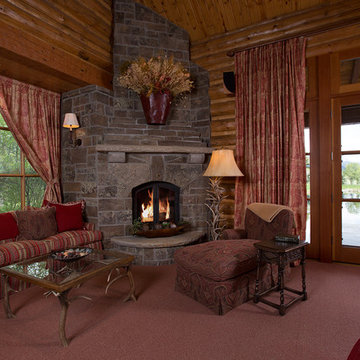
Savant Remote
ジャクソンにある広いラスティックスタイルのおしゃれなリビング (茶色い壁、カーペット敷き、コーナー設置型暖炉、石材の暖炉まわり、テレビなし、赤い床) の写真
ジャクソンにある広いラスティックスタイルのおしゃれなリビング (茶色い壁、カーペット敷き、コーナー設置型暖炉、石材の暖炉まわり、テレビなし、赤い床) の写真
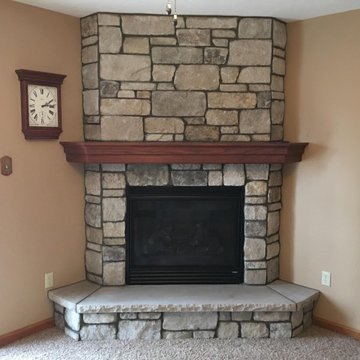
Addison natural thin stone veneer from the Quarry Mill creates a beautiful floor to ceiling fireplace in this cozy living room. Addison is a dimensional style stone with the individual pieces having been sawn to specific heights. This formal looking style of stone is sometimes referred to as sawn height or tailored. Addison is shown here with heights of 2.25″, 5″ and 7.75″. For very large projects we can also add 10.5″ and 14.25″ heights if desired. The stone is cut specifically for a half-inch mortar joint and shown with standard grey mortar. For example, two 2.25″ pieces with a half-inch joint between them will perfectly align with a 5″ piece. A 5″ piece and a 2.25″ with a half-inch joint will perfectly align with a 7.75″ piece. If drystacking (a tight fit mortarless installation) is desired, the stone can be cut into custom sizes, for example, 3″, 6″ and 9″. Addison has been tumbled giving the stone an aged appearance yet it retains the clean lines of dimensional stone.
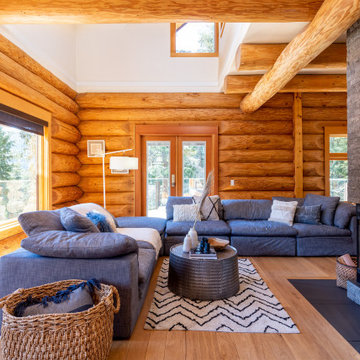
他の地域にあるラスティックスタイルのおしゃれなリビング (茶色い壁、無垢フローリング、コーナー設置型暖炉、積石の暖炉まわり、テレビなし、茶色い床、表し梁、板張り壁) の写真
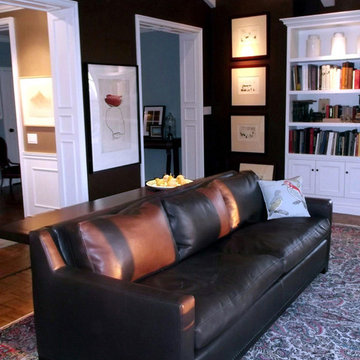
Michael Armani
他の地域にある高級な広いトランジショナルスタイルのおしゃれなリビングロフト (ライブラリー、茶色い壁、無垢フローリング、コーナー設置型暖炉、漆喰の暖炉まわり、テレビなし) の写真
他の地域にある高級な広いトランジショナルスタイルのおしゃれなリビングロフト (ライブラリー、茶色い壁、無垢フローリング、コーナー設置型暖炉、漆喰の暖炉まわり、テレビなし) の写真
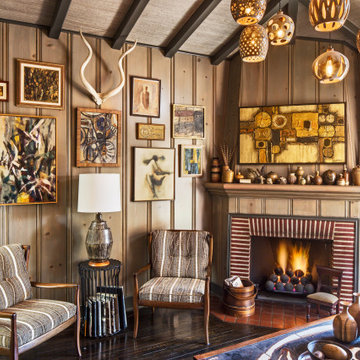
ロサンゼルスにあるエクレクティックスタイルのおしゃれなリビング (茶色い壁、濃色無垢フローリング、コーナー設置型暖炉、テレビなし、茶色い床、三角天井、板張り壁) の写真
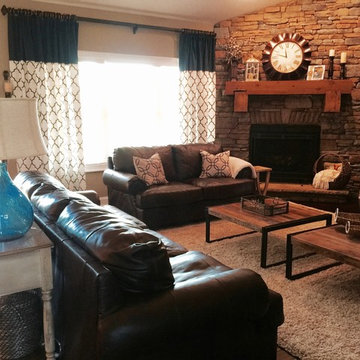
アトランタにある中くらいなトラディショナルスタイルのおしゃれなリビング (濃色無垢フローリング、コーナー設置型暖炉、石材の暖炉まわり、テレビなし、茶色い壁) の写真
リビング (コーナー設置型暖炉、テレビなし、茶色い壁) の写真
1
