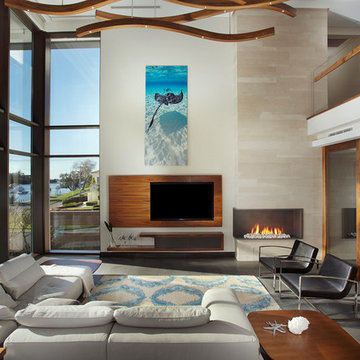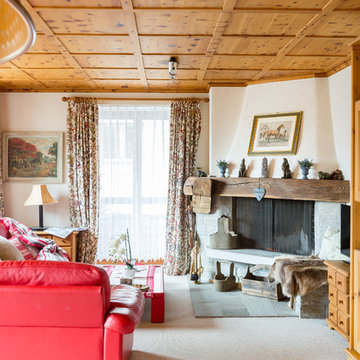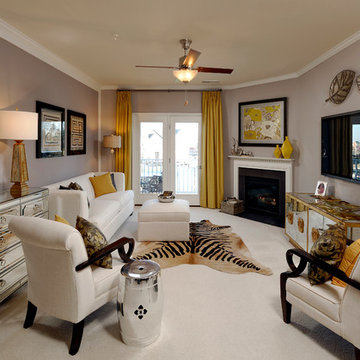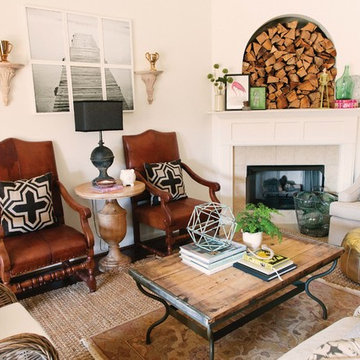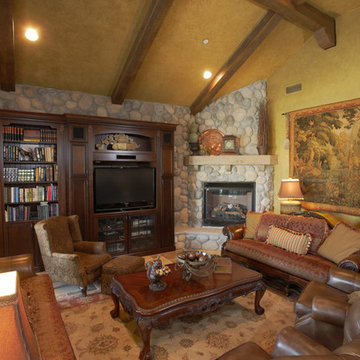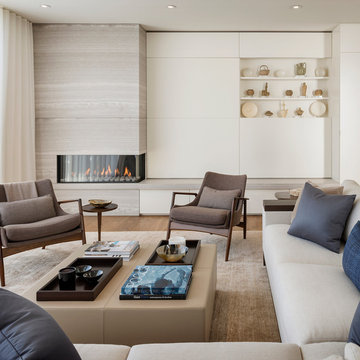リビング (コーナー設置型暖炉) の写真
絞り込み:
資材コスト
並び替え:今日の人気順
写真 61〜80 枚目(全 12,000 枚)
1/2
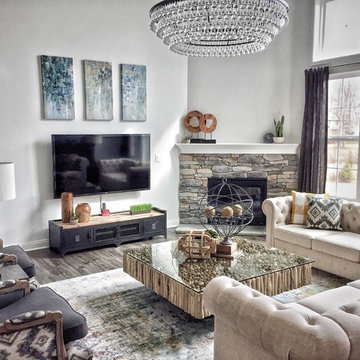
インディアナポリスにある高級な中くらいなトランジショナルスタイルのおしゃれなリビング (白い壁、濃色無垢フローリング、コーナー設置型暖炉、石材の暖炉まわり、壁掛け型テレビ、グレーの床) の写真
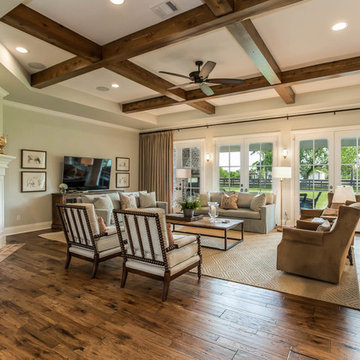
Morning Star Builders
ヒューストンにあるカントリー風のおしゃれなLDK (無垢フローリング、コーナー設置型暖炉、レンガの暖炉まわり、壁掛け型テレビ、茶色い床) の写真
ヒューストンにあるカントリー風のおしゃれなLDK (無垢フローリング、コーナー設置型暖炉、レンガの暖炉まわり、壁掛け型テレビ、茶色い床) の写真
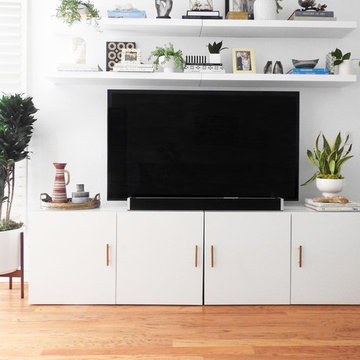
TV unit in Califonia e-design project
ニューヨークにあるお手頃価格の中くらいなビーチスタイルのおしゃれなLDK (白い壁、無垢フローリング、コーナー設置型暖炉、木材の暖炉まわり、据え置き型テレビ、茶色い床) の写真
ニューヨークにあるお手頃価格の中くらいなビーチスタイルのおしゃれなLDK (白い壁、無垢フローリング、コーナー設置型暖炉、木材の暖炉まわり、据え置き型テレビ、茶色い床) の写真
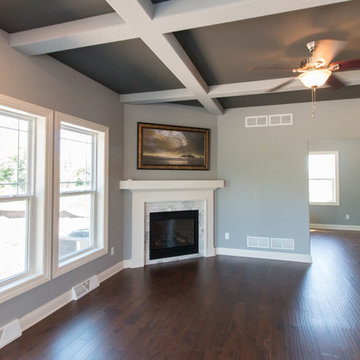
Living area of the Ridgewood ||.
ミルウォーキーにある高級な広いトラディショナルスタイルのおしゃれなLDK (グレーの壁、無垢フローリング、コーナー設置型暖炉、タイルの暖炉まわり) の写真
ミルウォーキーにある高級な広いトラディショナルスタイルのおしゃれなLDK (グレーの壁、無垢フローリング、コーナー設置型暖炉、タイルの暖炉まわり) の写真
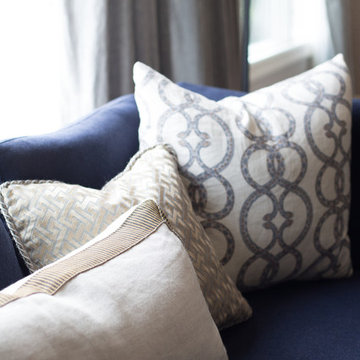
Julie Mikos Photography
サンフランシスコにあるお手頃価格の小さなモダンスタイルのおしゃれなLDK (グレーの壁、無垢フローリング、コーナー設置型暖炉、レンガの暖炉まわり、壁掛け型テレビ) の写真
サンフランシスコにあるお手頃価格の小さなモダンスタイルのおしゃれなLDK (グレーの壁、無垢フローリング、コーナー設置型暖炉、レンガの暖炉まわり、壁掛け型テレビ) の写真
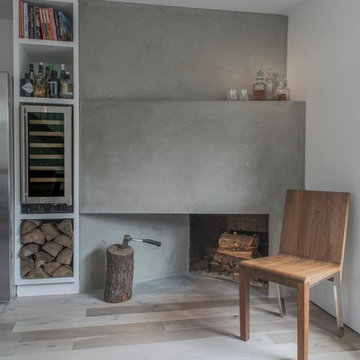
Cast ECC surround over the existing chamfered fireplace
Photography: Sean McBride
トロントにあるお手頃価格の小さな北欧スタイルのおしゃれな独立型リビング (白い壁、淡色無垢フローリング、コーナー設置型暖炉、コンクリートの暖炉まわり、テレビなし、ベージュの床) の写真
トロントにあるお手頃価格の小さな北欧スタイルのおしゃれな独立型リビング (白い壁、淡色無垢フローリング、コーナー設置型暖炉、コンクリートの暖炉まわり、テレビなし、ベージュの床) の写真
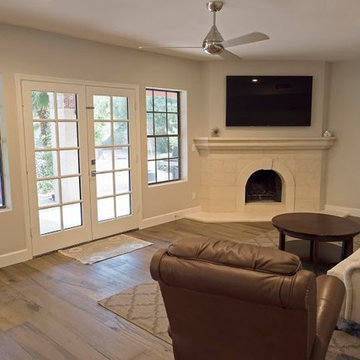
フェニックスにある中くらいなカントリー風のおしゃれなLDK (ベージュの壁、無垢フローリング、コーナー設置型暖炉、石材の暖炉まわり、壁掛け型テレビ) の写真

The living room in this mid-century remodel is open to both the dining room and kitchen behind. Tall ceilings and transom windows help the entire space feel airy and open, while open grained cypress ceilings add texture and warmth to the ceiling. Existing brick walls have been painted a warm white and floors are old growth walnut. White oak wood veneer was chosen for the custom millwork at the entertainment center.
Sofa is sourced from Crate & Barrel and the coffee table is the Gage Cocktail Table by Room & Board.
Interior by Allison Burke Interior Design
Architecture by A Parallel
Paul Finkel Photography
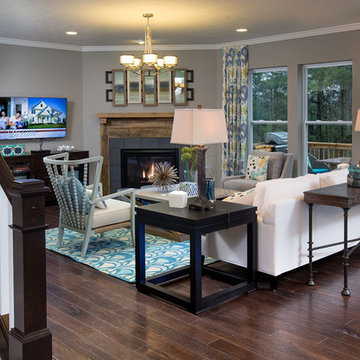
Living Room
コロンバスにある中くらいなトランジショナルスタイルのおしゃれなLDK (グレーの壁、無垢フローリング、コーナー設置型暖炉、木材の暖炉まわり、壁掛け型テレビ) の写真
コロンバスにある中くらいなトランジショナルスタイルのおしゃれなLDK (グレーの壁、無垢フローリング、コーナー設置型暖炉、木材の暖炉まわり、壁掛け型テレビ) の写真
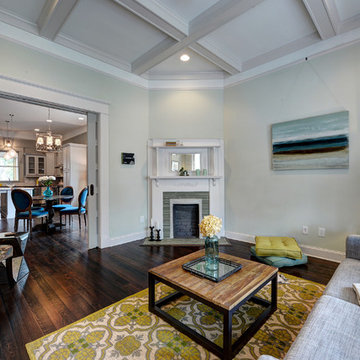
Photography by Josh Vick
アトランタにあるトラディショナルスタイルのおしゃれな独立型リビング (緑の壁、濃色無垢フローリング、コーナー設置型暖炉、タイルの暖炉まわり、テレビなし、茶色い床) の写真
アトランタにあるトラディショナルスタイルのおしゃれな独立型リビング (緑の壁、濃色無垢フローリング、コーナー設置型暖炉、タイルの暖炉まわり、テレビなし、茶色い床) の写真
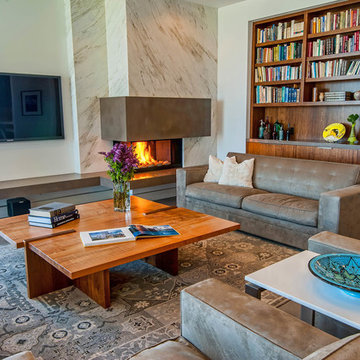
5,411 SF two story home in the Encino Hills overlooking Los Angeles. This home features an attached two-car garage, 4 Bedrooms, 5 1/2 Baths, 2 Offices, Foyer, Gallery, Gym, Great Room, Den, Dining, Kitchen, Morning Room, Mud Room, Laundry, Loggia, Jacuzzi, and a pool with a gorgeous view overlooking Los Angeles. Walls of glass, natural stone surfaces featuring Porcelanosa tile, high ceilings, and sweeping vistas fuse the home's indoor and outdoor environments. The outdoor space features a fire pit, Jacuzzi, and swimming pool; the extensive use of windows not only brings the view inside but maximizes the use of natural light. Photovoltaic panels supply power to the home and pool and dramatically reduce energy consumption year round. Tankless water heaters, bamboo cabinetry and flooring, and tight high quality insulation further reduce the environmental footprint of the home and make it more sustainable...this home is also featured in FIND BLISS and LUXE Magazine. Eco Friendly and Green Home. Photo by: Latham Architectural

A collection of furniture classics for the open space Ranch House: Mid century modern style Italian leather sofa, Saarinen womb chair with ottoman, Noguchi coffee table, Eileen Gray side table and Arc floor lamp. Polished concrete floors with Asian inspired area rugs and Asian antiques in the background. Sky lights have been added to let more light in.
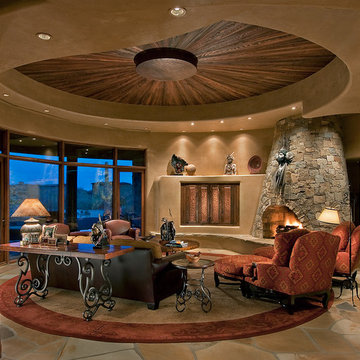
Mark Boisclair - Photography
Terry Kilbane - Architecture,
Traditional Southwest home with round living room.
Project designed by Susie Hersker’s Scottsdale interior design firm Design Directives. Design Directives is active in Phoenix, Paradise Valley, Cave Creek, Carefree, Sedona, and beyond.
For more about Design Directives, click here: https://susanherskerasid.com/
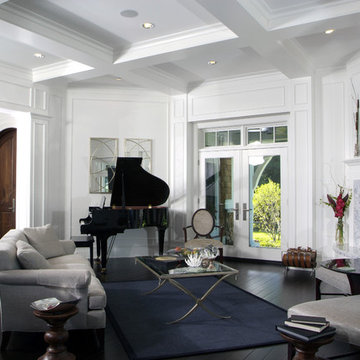
This dramatic design takes its inspiration from the past but retains the best of the present. Exterior highlights include an unusual third-floor cupola that offers birds-eye views of the surrounding countryside, charming cameo windows near the entry, a curving hipped roof and a roomy three-car garage.
Inside, an open-plan kitchen with a cozy window seat features an informal eating area. The nearby formal dining room is oval-shaped and open to the second floor, making it ideal for entertaining. The adjacent living room features a large fireplace, a raised ceiling and French doors that open onto a spacious L-shaped patio, blurring the lines between interior and exterior spaces.
Informal, family-friendly spaces abound, including a home management center and a nearby mudroom. Private spaces can also be found, including the large second-floor master bedroom, which includes a tower sitting area and roomy his and her closets. Also located on the second floor is family bedroom, guest suite and loft open to the third floor. The lower level features a family laundry and craft area, a home theater, exercise room and an additional guest bedroom.
リビング (コーナー設置型暖炉) の写真
4
