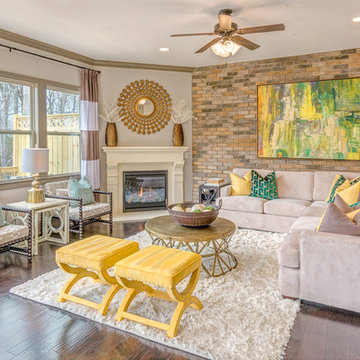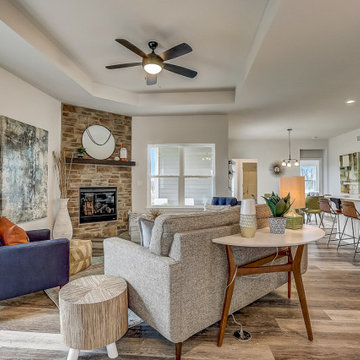黒いリビング (コーナー設置型暖炉) の写真
絞り込み:
資材コスト
並び替え:今日の人気順
写真 1〜20 枚目(全 432 枚)
1/3
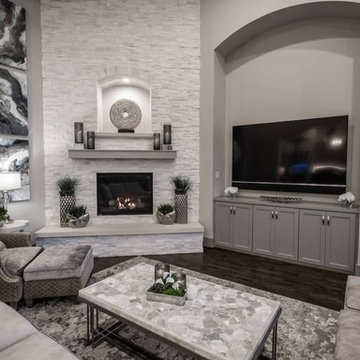
A relaxing place to unwind, this living room blends both sophistication and comfort while creating the perfect place to entertain.
http://www.semmelmanninteriors.com/
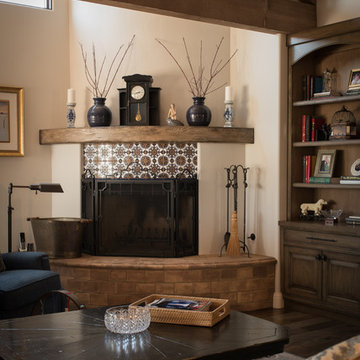
A beige and brown room that is very warm.
While ARTO products are made in Los Angeles County, California, we are happy to ship our product worldwide! We work onsite with concrete, terra-cotta and ceramic. We build brick, tile and architectural elements for residential and commercial environments. We pride ourselves on providing perfectly imperfect product that gives a feel of rustic elegance.

Mountain Peek is a custom residence located within the Yellowstone Club in Big Sky, Montana. The layout of the home was heavily influenced by the site. Instead of building up vertically the floor plan reaches out horizontally with slight elevations between different spaces. This allowed for beautiful views from every space and also gave us the ability to play with roof heights for each individual space. Natural stone and rustic wood are accented by steal beams and metal work throughout the home.
(photos by Whitney Kamman)

A mixture of classic construction and modern European furnishings redefines mountain living in this second home in charming Lahontan in Truckee, California. Designed for an active Bay Area family, this home is relaxed, comfortable and fun.
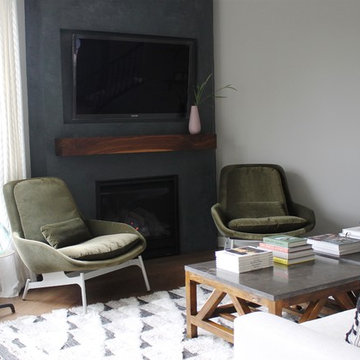
Carrie Charest Valentine
ミネアポリスにあるミッドセンチュリースタイルのおしゃれなLDK (ベージュの壁、無垢フローリング、コーナー設置型暖炉、漆喰の暖炉まわり、壁掛け型テレビ、茶色い床) の写真
ミネアポリスにあるミッドセンチュリースタイルのおしゃれなLDK (ベージュの壁、無垢フローリング、コーナー設置型暖炉、漆喰の暖炉まわり、壁掛け型テレビ、茶色い床) の写真
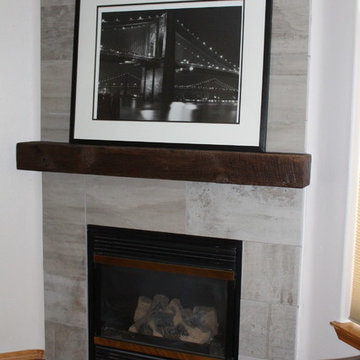
The mantle is made out of a solid piece of recycled barnwood giving it a rustic feel. The tile is ceramic with a wood grain design.
ポートランドにあるお手頃価格の中くらいなコンテンポラリースタイルのおしゃれなLDK (濃色無垢フローリング、コーナー設置型暖炉、タイルの暖炉まわり、テレビなし) の写真
ポートランドにあるお手頃価格の中くらいなコンテンポラリースタイルのおしゃれなLDK (濃色無垢フローリング、コーナー設置型暖炉、タイルの暖炉まわり、テレビなし) の写真

Our Carmel design-build studio was tasked with organizing our client’s basement and main floor to improve functionality and create spaces for entertaining.
In the basement, the goal was to include a simple dry bar, theater area, mingling or lounge area, playroom, and gym space with the vibe of a swanky lounge with a moody color scheme. In the large theater area, a U-shaped sectional with a sofa table and bar stools with a deep blue, gold, white, and wood theme create a sophisticated appeal. The addition of a perpendicular wall for the new bar created a nook for a long banquette. With a couple of elegant cocktail tables and chairs, it demarcates the lounge area. Sliding metal doors, chunky picture ledges, architectural accent walls, and artsy wall sconces add a pop of fun.
On the main floor, a unique feature fireplace creates architectural interest. The traditional painted surround was removed, and dark large format tile was added to the entire chase, as well as rustic iron brackets and wood mantel. The moldings behind the TV console create a dramatic dimensional feature, and a built-in bench along the back window adds extra seating and offers storage space to tuck away the toys. In the office, a beautiful feature wall was installed to balance the built-ins on the other side. The powder room also received a fun facelift, giving it character and glitz.
---
Project completed by Wendy Langston's Everything Home interior design firm, which serves Carmel, Zionsville, Fishers, Westfield, Noblesville, and Indianapolis.
For more about Everything Home, see here: https://everythinghomedesigns.com/
To learn more about this project, see here:
https://everythinghomedesigns.com/portfolio/carmel-indiana-posh-home-remodel

Heather Ryan, Interior Designer H.Ryan Studio - Scottsdale, AZ www.hryanstudio.com
フェニックスにあるラグジュアリーな巨大なトラディショナルスタイルのおしゃれなLDK (ライブラリー、無垢フローリング、コーナー設置型暖炉、ベージュの床、ベージュの壁、内蔵型テレビ、板張り壁) の写真
フェニックスにあるラグジュアリーな巨大なトラディショナルスタイルのおしゃれなLDK (ライブラリー、無垢フローリング、コーナー設置型暖炉、ベージュの床、ベージュの壁、内蔵型テレビ、板張り壁) の写真
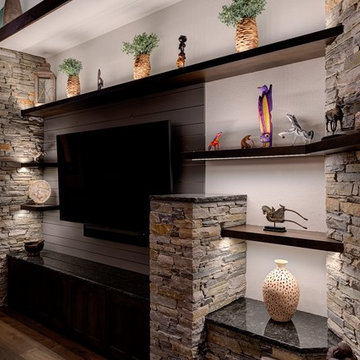
ソルトレイクシティにある広いコンテンポラリースタイルのおしゃれなLDK (白い壁、無垢フローリング、コーナー設置型暖炉、石材の暖炉まわり、埋込式メディアウォール、茶色い床) の写真
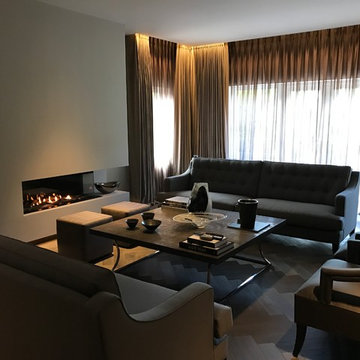
A newly created stylish, Contemporary Formal Sitting Room / Living Room for our stylish clients family home. We proposed the total renovation of this sitting area, with all new contemporary floating fireplace design, and dropped down ceiling with John Cullen Lighting. The newly created 'dropped' ceiling allowed us to recess the elegant Home Automated Eric Kuster fabric curtains with concealed John Cullen LED lighting. Beautifully made elegant Curtains by our specialist curtain designers. The curtains have been designed on a Lutron Home Automation system allowing touch button opening and closing. All new Herringbone hardwood flooring throughout with under floor heating, and Bang and Olufsen Music / Sound System. Origninal contemporary Art Work and stylish Contemporary Furniture Design. The floating Fireplace is the now stylish focal point of this stunning room, which exudes luxury and style. Before Images are at the end of the album showing just what a great job the talented Llama Group team have done in transforming this now beautiful room from its former self.
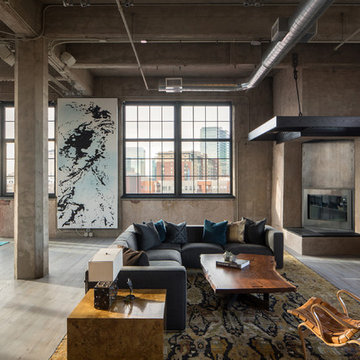
David Lauer Photography
デンバーにあるインダストリアルスタイルのおしゃれなLDK (コーナー設置型暖炉、金属の暖炉まわり、淡色無垢フローリング、茶色い壁) の写真
デンバーにあるインダストリアルスタイルのおしゃれなLDK (コーナー設置型暖炉、金属の暖炉まわり、淡色無垢フローリング、茶色い壁) の写真
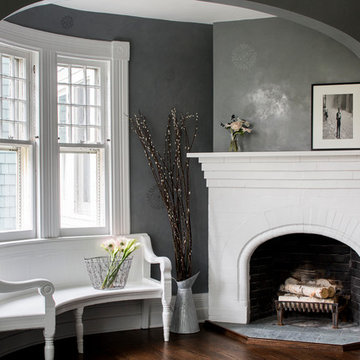
All Interior Cabinetry, Millwork, Trim and Finishes designed by Hudson Home
Architect Studio 1200
Photographer Christian Garibaldi
ボストンにあるヴィクトリアン調のおしゃれなリビング (グレーの壁、濃色無垢フローリング、レンガの暖炉まわり、コーナー設置型暖炉) の写真
ボストンにあるヴィクトリアン調のおしゃれなリビング (グレーの壁、濃色無垢フローリング、レンガの暖炉まわり、コーナー設置型暖炉) の写真

Зона гостиной - большое объединённое пространство, совмещённой с кухней-столовой. Это главное место в квартире, в котором собирается вся семья.
В зоне гостиной расположен большой диван, стеллаж для книг с выразительными мраморными полками и ТВ-зона с большой полированной мраморной панелью.
Историческая люстра с золотистыми элементами и хрустальными кристаллами на потолке диаметром около двух метров была куплена на аукционе в Европе. Рисунок люстры перекликается с рисунком персидского ковра лежащего под ней. Чугунная печь 19 века – это настоящая печь, которая стояла на норвежском паруснике 19 века. Печь сохранилась в идеальном состоянии. С помощью таких печей обогревали каюты парусника. При наступлении холодов и до включения отопления хозяева протапливают данную печь, чугун быстро отдает тепло воздуху и гостиная прогревается.
Выразительные оконные откосы обшиты дубовыми досками с тёплой подсветкой, которая выделяет рельеф исторического кирпича. С широкого подоконника открываются прекрасные виды на зелёный сквер и размеренную жизнь исторического центра Петербурга.
В ходе проектирования компоновка гостиной неоднократно пересматривалась, но основная идея дизайна интерьера в лофтовом стиле с открытым кирпичем, бетоном, брутальным массивом, визуальное разделение зон и сохранение исторических элементов - прожила до самого конца.
Одной из наиболее амбициозных идей была присвоить часть пространства чердака, на который могла вести красивая винтовая чугунная лестница с подсветкой.
После того, как были произведены замеры чердачного пространства, было решено отказаться от данной идеи в связи с недостаточным количеством свободной площади необходимой высоты.
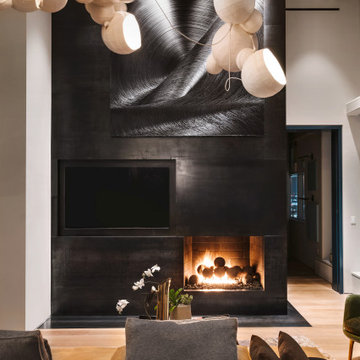
オースティンにあるラグジュアリーな巨大なコンテンポラリースタイルのおしゃれなリビング (白い壁、淡色無垢フローリング、コーナー設置型暖炉、金属の暖炉まわり、埋込式メディアウォール) の写真

Residential Interior Decoration of a Bush surrounded Beach house by Camilla Molders Design
Architecture by Millar Roberston Architects
Photography by Derek Swalwell
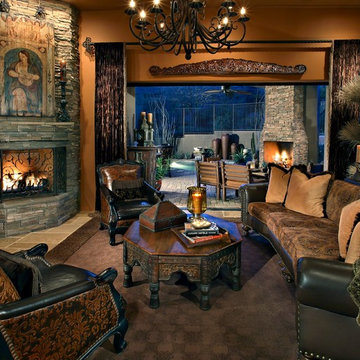
Pam Singleton/Image Photography
フェニックスにある高級な広い地中海スタイルのおしゃれなリビング (コーナー設置型暖炉、トラバーチンの床、石材の暖炉まわり、ベージュの床、茶色い壁、テレビなし) の写真
フェニックスにある高級な広い地中海スタイルのおしゃれなリビング (コーナー設置型暖炉、トラバーチンの床、石材の暖炉まわり、ベージュの床、茶色い壁、テレビなし) の写真

Living Room
Photos: Acorn Design
他の地域にあるコンテンポラリースタイルのおしゃれなリビング (コーナー設置型暖炉、窓際ベンチ) の写真
他の地域にあるコンテンポラリースタイルのおしゃれなリビング (コーナー設置型暖炉、窓際ベンチ) の写真
黒いリビング (コーナー設置型暖炉) の写真
1
