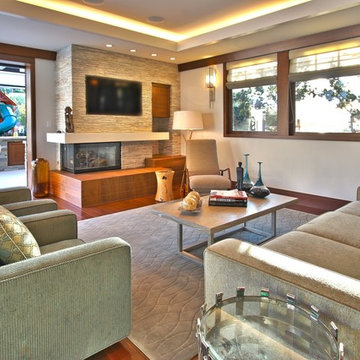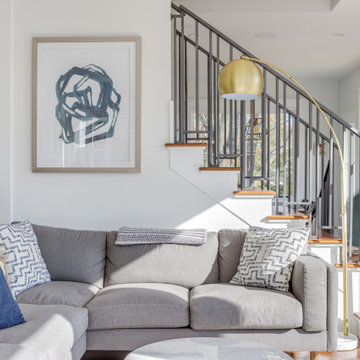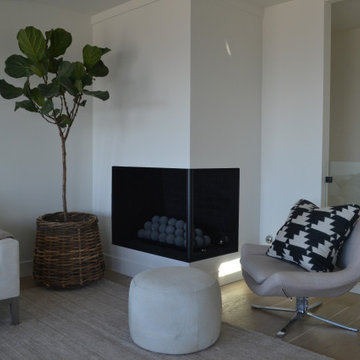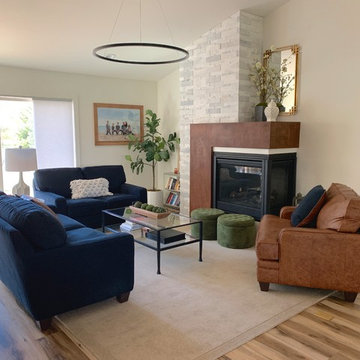リビング (コーナー設置型暖炉、吊り下げ式暖炉、両方向型暖炉) の写真
絞り込み:
資材コスト
並び替え:今日の人気順
写真 1〜20 枚目(全 29,100 枚)
1/4

This living room was part of a larger main floor remodel that included the kitchen, dining room, entryway, and stair. The existing wood burning fireplace and moss rock was removed and replaced with rustic black stained paneling, a gas corner fireplace, and a soapstone hearth. New beams were added.

他の地域にある広いモダンスタイルのおしゃれなリビング (無垢フローリング、コーナー設置型暖炉、石材の暖炉まわり、壁掛け型テレビ、茶色い床) の写真
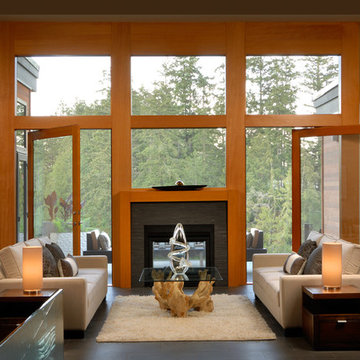
Custom home by Christopher Developments
バンクーバーにある中くらいなコンテンポラリースタイルのおしゃれなLDK (両方向型暖炉) の写真
バンクーバーにある中くらいなコンテンポラリースタイルのおしゃれなLDK (両方向型暖炉) の写真

Open plan dining, kitchen and family room. Marvin French Doors and Transoms. Photography by Pete Weigley
ニューヨークにあるトラディショナルスタイルのおしゃれなLDK (グレーの壁、無垢フローリング、コーナー設置型暖炉、木材の暖炉まわり、埋込式メディアウォール) の写真
ニューヨークにあるトラディショナルスタイルのおしゃれなLDK (グレーの壁、無垢フローリング、コーナー設置型暖炉、木材の暖炉まわり、埋込式メディアウォール) の写真
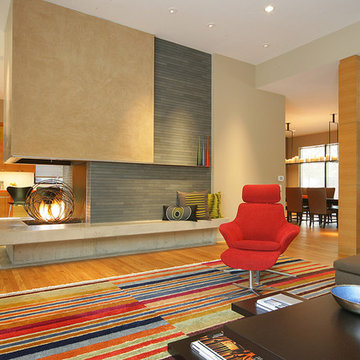
Photo Credit: Terri Glanger Photography
ダラスにあるコンテンポラリースタイルのおしゃれなリビング (両方向型暖炉) の写真
ダラスにあるコンテンポラリースタイルのおしゃれなリビング (両方向型暖炉) の写真

What started as a kitchen and two-bathroom remodel evolved into a full home renovation plus conversion of the downstairs unfinished basement into a permitted first story addition, complete with family room, guest suite, mudroom, and a new front entrance. We married the midcentury modern architecture with vintage, eclectic details and thoughtful materials.

On the corner of Franklin and Mulholland, within Mulholland Scenic View Corridor, we created a rustic, modern barn home for some of our favorite repeat clients. This home was envisioned as a second family home on the property, with a recording studio and unbeatable views of the canyon. We designed a 2-story wall of glass to orient views as the home opens up to take advantage of the privacy created by mature trees and proper site placement. Large sliding glass doors allow for an indoor outdoor experience and flow to the rear patio and yard. The interior finishes include wood-clad walls, natural stone, and intricate herringbone floors, as well as wood beams, and glass railings. It is the perfect combination of rustic and modern. The living room and dining room feature a double height space with access to the secondary bedroom from a catwalk walkway, as well as an in-home office space. High ceilings and extensive amounts of glass allow for natural light to flood the home.

シカゴにある広いコンテンポラリースタイルのおしゃれなLDK (白い壁、淡色無垢フローリング、漆喰の暖炉まわり、壁掛け型テレビ、コーナー設置型暖炉、ベージュの床) の写真
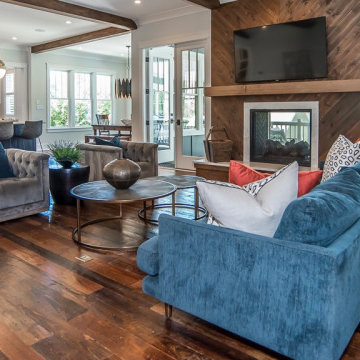
When a house enters the market, the goal is to highlight the fixed assets of the house. This open Floorplan called out for furniture placement that would allow the reclaimed pine wood floors to take center stage. Many would have placed the sofa directly across from the fireplace covering up much of the floors in the resulting marketing photos. By moving the sofa to the right, the floors maintain their top billing status!

デンバーにあるミッドセンチュリースタイルのおしゃれなLDK (白い壁、淡色無垢フローリング、コーナー設置型暖炉、石材の暖炉まわり、据え置き型テレビ、板張り天井、壁紙) の写真
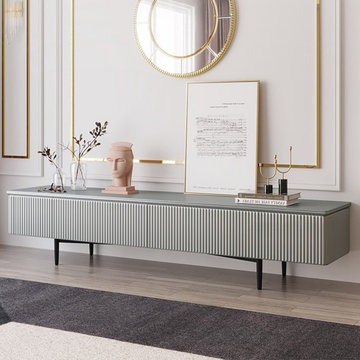
Eye-Pleasing Look: Geometrical line pattern meets with the smooth tabletop, making it ideal for the contemporary household.
Great Structure: The combination of upscale wood and metal provides a sturdy, longevous piece.
Sufficient Storage: Featuring two large drawers for stashing and organizing magazines, DVDs, video games, remote control units, and more.
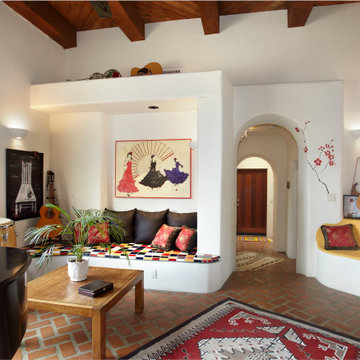
Built-in bancos provide sitting areas in this charming living/music room.
他の地域にあるサンタフェスタイルのおしゃれなLDK (白い壁、レンガの床、コーナー設置型暖炉、漆喰の暖炉まわり、赤い床、表し梁) の写真
他の地域にあるサンタフェスタイルのおしゃれなLDK (白い壁、レンガの床、コーナー設置型暖炉、漆喰の暖炉まわり、赤い床、表し梁) の写真

Adriana Solmson Interiors
ニューヨークにあるラグジュアリーな広いコンテンポラリースタイルのおしゃれなLDK (白い壁、濃色無垢フローリング、コーナー設置型暖炉、金属の暖炉まわり、埋込式メディアウォール、茶色い床) の写真
ニューヨークにあるラグジュアリーな広いコンテンポラリースタイルのおしゃれなLDK (白い壁、濃色無垢フローリング、コーナー設置型暖炉、金属の暖炉まわり、埋込式メディアウォール、茶色い床) の写真

Taliaferro Photgraphy
マイアミにある高級な中くらいなコンテンポラリースタイルのおしゃれなLDK (ベージュの壁、大理石の床、吊り下げ式暖炉、石材の暖炉まわり、埋込式メディアウォール、ベージュの床) の写真
マイアミにある高級な中くらいなコンテンポラリースタイルのおしゃれなLDK (ベージュの壁、大理石の床、吊り下げ式暖炉、石材の暖炉まわり、埋込式メディアウォール、ベージュの床) の写真

This grand 2-story home with first-floor owner’s suite includes a 3-car garage with spacious mudroom entry complete with built-in lockers. A stamped concrete walkway leads to the inviting front porch. Double doors open to the foyer with beautiful hardwood flooring that flows throughout the main living areas on the 1st floor. Sophisticated details throughout the home include lofty 10’ ceilings on the first floor and farmhouse door and window trim and baseboard. To the front of the home is the formal dining room featuring craftsman style wainscoting with chair rail and elegant tray ceiling. Decorative wooden beams adorn the ceiling in the kitchen, sitting area, and the breakfast area. The well-appointed kitchen features stainless steel appliances, attractive cabinetry with decorative crown molding, Hanstone countertops with tile backsplash, and an island with Cambria countertop. The breakfast area provides access to the spacious covered patio. A see-thru, stone surround fireplace connects the breakfast area and the airy living room. The owner’s suite, tucked to the back of the home, features a tray ceiling, stylish shiplap accent wall, and an expansive closet with custom shelving. The owner’s bathroom with cathedral ceiling includes a freestanding tub and custom tile shower. Additional rooms include a study with cathedral ceiling and rustic barn wood accent wall and a convenient bonus room for additional flexible living space. The 2nd floor boasts 3 additional bedrooms, 2 full bathrooms, and a loft that overlooks the living room.
リビング (コーナー設置型暖炉、吊り下げ式暖炉、両方向型暖炉) の写真
1
