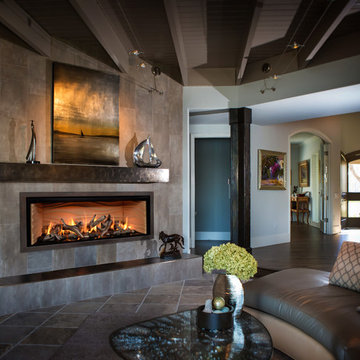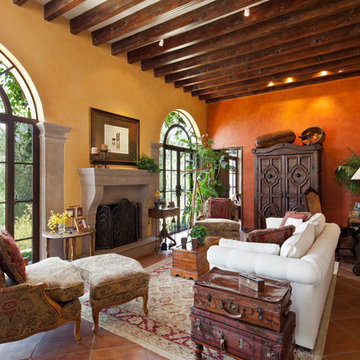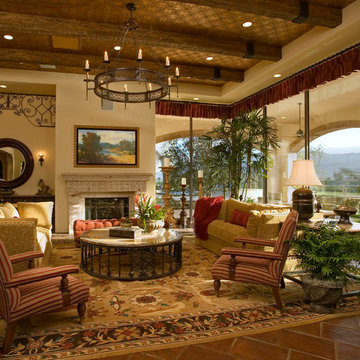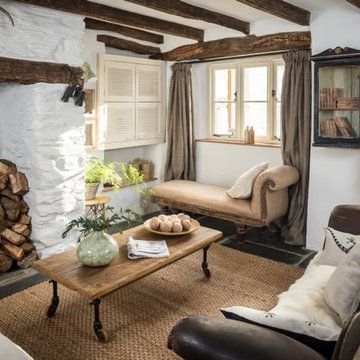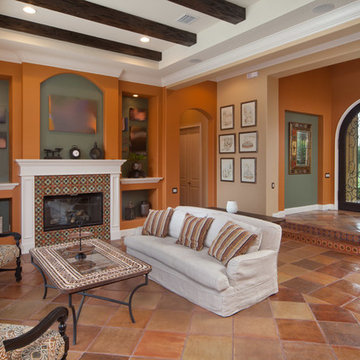リビング (全タイプの暖炉、スレートの床、テラコッタタイルの床) の写真
絞り込み:
資材コスト
並び替え:今日の人気順
写真 1〜20 枚目(全 1,821 枚)
1/4

Designed in sharp contrast to the glass walled living room above, this space sits partially underground. Precisely comfy for movie night.
シカゴにある高級な広いラスティックスタイルのおしゃれな独立型リビング (ベージュの壁、スレートの床、標準型暖炉、金属の暖炉まわり、壁掛け型テレビ、黒い床、板張り天井、板張り壁、グレーとブラウン) の写真
シカゴにある高級な広いラスティックスタイルのおしゃれな独立型リビング (ベージュの壁、スレートの床、標準型暖炉、金属の暖炉まわり、壁掛け型テレビ、黒い床、板張り天井、板張り壁、グレーとブラウン) の写真
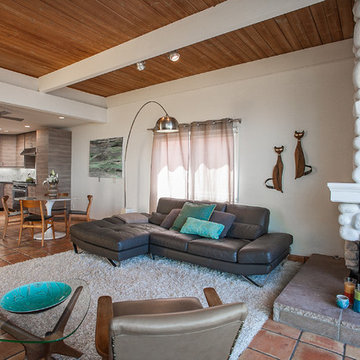
オレンジカウンティにある中くらいなミッドセンチュリースタイルのおしゃれなリビングロフト (白い壁、テラコッタタイルの床、コーナー設置型暖炉、据え置き型テレビ) の写真

Photo Credit: Aaron Leitz
シアトルにあるモダンスタイルのおしゃれなリビング (スレートの床、標準型暖炉、コンクリートの暖炉まわり) の写真
シアトルにあるモダンスタイルのおしゃれなリビング (スレートの床、標準型暖炉、コンクリートの暖炉まわり) の写真

Gordon Gregory
ニューヨークにあるお手頃価格の巨大なラスティックスタイルのおしゃれなリビング (スレートの床、標準型暖炉、石材の暖炉まわり、マルチカラーの床) の写真
ニューヨークにあるお手頃価格の巨大なラスティックスタイルのおしゃれなリビング (スレートの床、標準型暖炉、石材の暖炉まわり、マルチカラーの床) の写真

Photographer: Jay Goodrich
This 2800 sf single-family home was completed in 2009. The clients desired an intimate, yet dynamic family residence that reflected the beauty of the site and the lifestyle of the San Juan Islands. The house was built to be both a place to gather for large dinners with friends and family as well as a cozy home for the couple when they are there alone.
The project is located on a stunning, but cripplingly-restricted site overlooking Griffin Bay on San Juan Island. The most practical area to build was exactly where three beautiful old growth trees had already chosen to live. A prior architect, in a prior design, had proposed chopping them down and building right in the middle of the site. From our perspective, the trees were an important essence of the site and respectfully had to be preserved. As a result we squeezed the programmatic requirements, kept the clients on a square foot restriction and pressed tight against property setbacks.
The delineate concept is a stone wall that sweeps from the parking to the entry, through the house and out the other side, terminating in a hook that nestles the master shower. This is the symbolic and functional shield between the public road and the private living spaces of the home owners. All the primary living spaces and the master suite are on the water side, the remaining rooms are tucked into the hill on the road side of the wall.
Off-setting the solid massing of the stone walls is a pavilion which grabs the views and the light to the south, east and west. Built in a position to be hammered by the winter storms the pavilion, while light and airy in appearance and feeling, is constructed of glass, steel, stout wood timbers and doors with a stone roof and a slate floor. The glass pavilion is anchored by two concrete panel chimneys; the windows are steel framed and the exterior skin is of powder coated steel sheathing.

Builder: Markay Johnson Construction
visit: www.mjconstruction.com
Project Details:
Located on a beautiful corner lot of just over one acre, this sumptuous home presents Country French styling – with leaded glass windows, half-timber accents, and a steeply pitched roof finished in varying shades of slate. Completed in 2006, the home is magnificently appointed with traditional appeal and classic elegance surrounding a vast center terrace that accommodates indoor/outdoor living so easily. Distressed walnut floors span the main living areas, numerous rooms are accented with a bowed wall of windows, and ceilings are architecturally interesting and unique. There are 4 additional upstairs bedroom suites with the convenience of a second family room, plus a fully equipped guest house with two bedrooms and two bathrooms. Equally impressive are the resort-inspired grounds, which include a beautiful pool and spa just beyond the center terrace and all finished in Connecticut bluestone. A sport court, vast stretches of level lawn, and English gardens manicured to perfection complete the setting.
Photographer: Bernard Andre Photography

Santa Fe Renovations - Living Room. Interior renovation modernizes clients' folk-art-inspired furnishings. New: paint finishes, hearth, seating, side tables, custom tv cabinet, contemporary art, antique rugs, window coverings, lighting, ceiling fans.
Contemporary art by Melanie Newcombe: https://melanienewcombe.com
Construction by Casanova Construction, Sapello, NM.
Photo by Abstract Photography, Inc., all rights reserved.

Miriam Sheridan Photography
サリーにあるお手頃価格の中くらいなカントリー風のおしゃれなリビング (グレーの壁、スレートの床、薪ストーブ、レンガの暖炉まわり、グレーの床) の写真
サリーにあるお手頃価格の中くらいなカントリー風のおしゃれなリビング (グレーの壁、スレートの床、薪ストーブ、レンガの暖炉まわり、グレーの床) の写真

The high beamed ceilings add to the spacious feeling of this luxury coastal home. Saltillo tiles and a large corner fireplace add to its warmth.
サンディエゴにある高級な巨大な地中海スタイルのおしゃれなリビング (テラコッタタイルの床、コーナー設置型暖炉、タイルの暖炉まわり、オレンジの床) の写真
サンディエゴにある高級な巨大な地中海スタイルのおしゃれなリビング (テラコッタタイルの床、コーナー設置型暖炉、タイルの暖炉まわり、オレンジの床) の写真
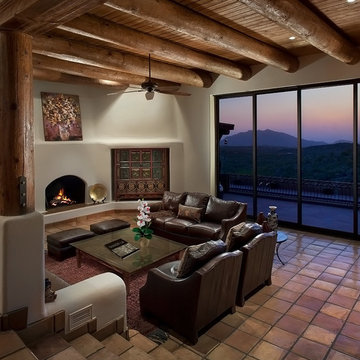
Michael Baxter, Baxter Imaging, LLC
フェニックスにある高級な中くらいなラスティックスタイルのおしゃれなLDK (白い壁、テラコッタタイルの床、標準型暖炉、漆喰の暖炉まわり) の写真
フェニックスにある高級な中くらいなラスティックスタイルのおしゃれなLDK (白い壁、テラコッタタイルの床、標準型暖炉、漆喰の暖炉まわり) の写真

Raser Loft in Bozeman, Montana
他の地域にある高級な小さなコンテンポラリースタイルのおしゃれな独立型リビング (コーナー設置型暖炉、壁掛け型テレビ、ベージュの壁、スレートの床、金属の暖炉まわり、青いソファ) の写真
他の地域にある高級な小さなコンテンポラリースタイルのおしゃれな独立型リビング (コーナー設置型暖炉、壁掛け型テレビ、ベージュの壁、スレートの床、金属の暖炉まわり、青いソファ) の写真

Adding on to this modern mountain home was complex and rewarding. The nature-loving Bend homeowners wanted to create an outdoor space to better enjoy their spectacular river view. They also wanted to Provide direct access to a covered outdoor space, create a sense of connection between the interior and exterior, add gear storage for outdoor activities, and provide additional bedroom and office space. The Neil Kelly team led by Paul Haigh created a covered deck extending off the living room, re-worked exterior walls, added large 8’ tall French doors for easy access and natural light, extended garage with 3rd bay, and added a bedroom addition above the garage that fits seamlessly into the existing structure.

Chesney Stoves offering stunning clean efficient burning all now Eco Design Ready for 2022 Regulations. Stylish Stove finished in period fireplace creating a simple, tidy, clean and cosy look. Perfect for the cold winter nights ahead.
リビング (全タイプの暖炉、スレートの床、テラコッタタイルの床) の写真
1
