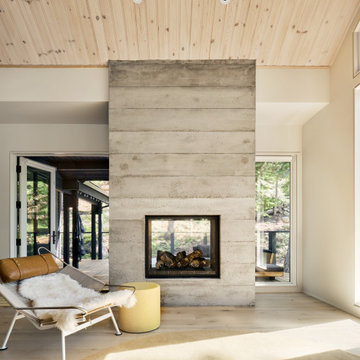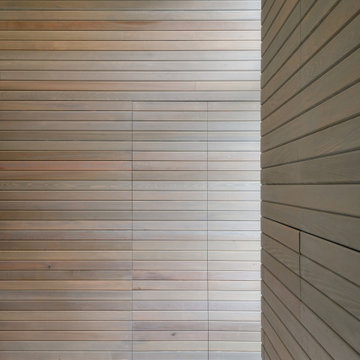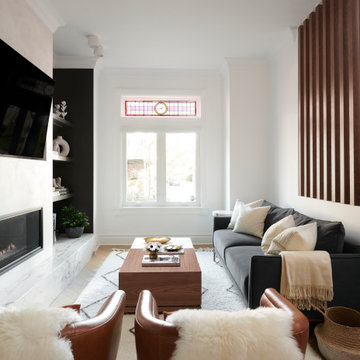リビング (全タイプの暖炉、淡色無垢フローリング、白い床、黄色い床) の写真
絞り込み:
資材コスト
並び替え:今日の人気順
写真 161〜180 枚目(全 850 枚)
1/5
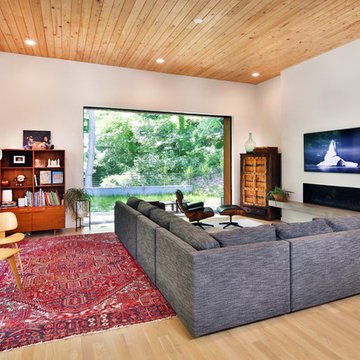
Architect: Szostak Design, Inc.
Photo: Jim Sink
ローリーにあるラグジュアリーな中くらいなモダンスタイルのおしゃれなLDK (白い壁、淡色無垢フローリング、横長型暖炉、金属の暖炉まわり、埋込式メディアウォール、白い床) の写真
ローリーにあるラグジュアリーな中くらいなモダンスタイルのおしゃれなLDK (白い壁、淡色無垢フローリング、横長型暖炉、金属の暖炉まわり、埋込式メディアウォール、白い床) の写真
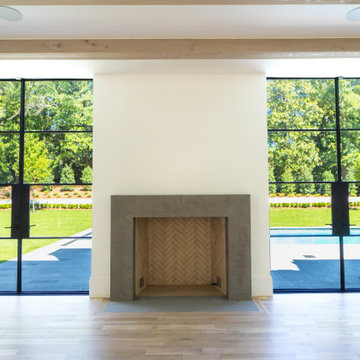
アトランタにあるラグジュアリーな広いモダンスタイルのおしゃれなLDK (白い壁、淡色無垢フローリング、標準型暖炉、石材の暖炉まわり、埋込式メディアウォール、白い床、塗装板張りの天井) の写真
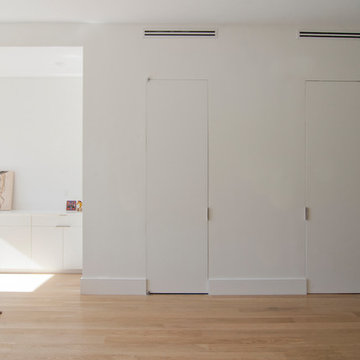
ニューヨークにある中くらいなコンテンポラリースタイルのおしゃれなリビング (ベージュの壁、淡色無垢フローリング、標準型暖炉、石材の暖炉まわり、テレビなし、白い床) の写真

The Ross Peak Great Room Guillotine Fireplace is the perfect focal point for this contemporary room. The guillotine fireplace door consists of a custom formed brass mesh door, providing a geometric element when the door is closed. The fireplace surround is Natural Etched Steel, with a complimenting brass mantle. Shown with custom niche for Fireplace Tools.
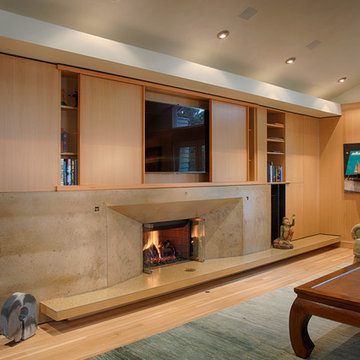
Custom concrete fireplace surround, custom bamboo cabinetry in living room.
Photography by Tim Maloney
サンフランシスコにある高級な中くらいなコンテンポラリースタイルのおしゃれなLDK (黄色い壁、淡色無垢フローリング、横長型暖炉、コンクリートの暖炉まわり、内蔵型テレビ、黄色い床) の写真
サンフランシスコにある高級な中くらいなコンテンポラリースタイルのおしゃれなLDK (黄色い壁、淡色無垢フローリング、横長型暖炉、コンクリートの暖炉まわり、内蔵型テレビ、黄色い床) の写真
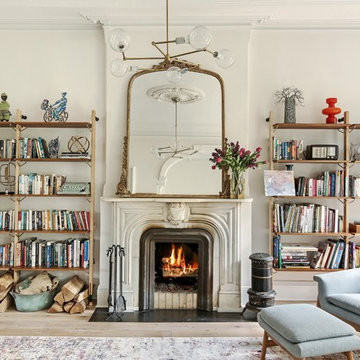
Allyson Lubow
ニューヨークにある高級な広いトランジショナルスタイルのおしゃれなリビング (白い壁、淡色無垢フローリング、標準型暖炉、石材の暖炉まわり、テレビなし、白い床) の写真
ニューヨークにある高級な広いトランジショナルスタイルのおしゃれなリビング (白い壁、淡色無垢フローリング、標準型暖炉、石材の暖炉まわり、テレビなし、白い床) の写真
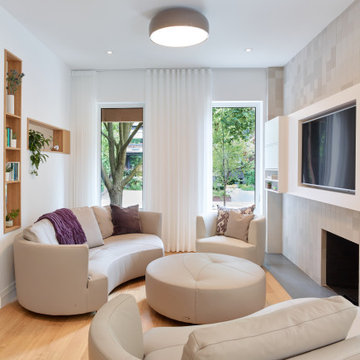
Low-voltage pre-wire.
Modern living room with Samsung Tizen LED TV and in-ceiling wireless access points.
トロントにある高級な中くらいなモダンスタイルのおしゃれなリビング (白い壁、淡色無垢フローリング、標準型暖炉、埋込式メディアウォール、黄色い床) の写真
トロントにある高級な中くらいなモダンスタイルのおしゃれなリビング (白い壁、淡色無垢フローリング、標準型暖炉、埋込式メディアウォール、黄色い床) の写真
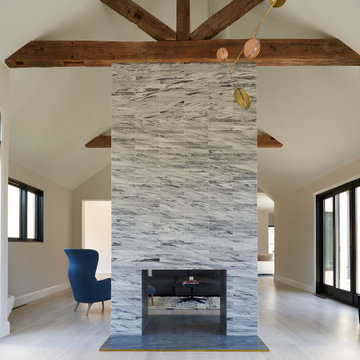
Atelier 22 is a carefully considered, custom-fit, 5,500 square foot + 1,150 square foot finished lower level, seven bedroom, and seven and a half bath residence in Amagansett, New York. The residence features a wellness spa, custom designed chef’s kitchen, eco-smart saline swimming pool, all-season pool house, attached two-car garage, and smart home technology.
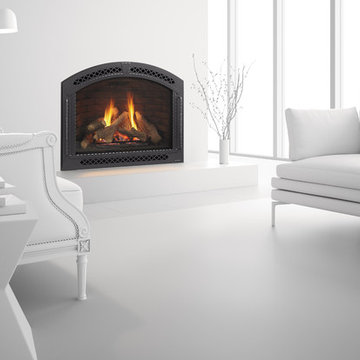
シンシナティにあるお手頃価格の中くらいなモダンスタイルのおしゃれなリビング (白い壁、淡色無垢フローリング、金属の暖炉まわり、標準型暖炉、白い床) の写真
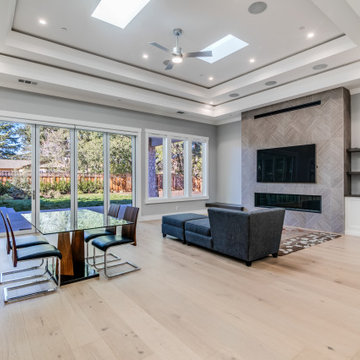
Transitional classic living room with white oak hardwood floors, white painted cabinets, wood stained shelves, indoor-outdoor style doors, and tiled fireplace.
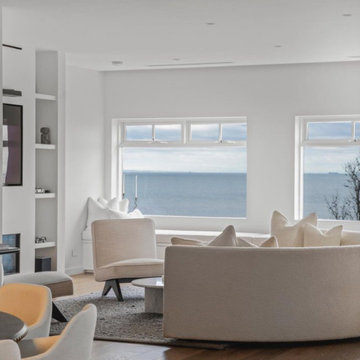
Contempory modern apartment in Melbourne's Bayside.
ABP collabroated with the client on fixtures, finishes, design and the sourcing and supply of custom furniture.
The Living has amazing views of the bay so we created a large benchseat to sit and watch the action in the bay.
Joinery for the fireplace and TV was added and the WOW factor was created with the custom curved sofa we designed. A mix of luxe textures, in neautral tones, bring the space together

modern rustic
california rustic
rustic Scandinavian
ローリーにある高級な中くらいな地中海スタイルのおしゃれなLDK (淡色無垢フローリング、標準型暖炉、石材の暖炉まわり、壁掛け型テレビ、黄色い床、表し梁) の写真
ローリーにある高級な中くらいな地中海スタイルのおしゃれなLDK (淡色無垢フローリング、標準型暖炉、石材の暖炉まわり、壁掛け型テレビ、黄色い床、表し梁) の写真
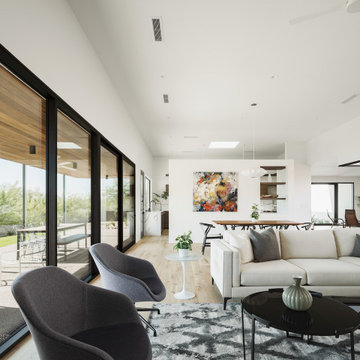
Living room. 12 ' ceilings, Malm fireplace, Minka Roto ceiling fan
フェニックスにあるラグジュアリーな中くらいなモダンスタイルのおしゃれなLDK (白い壁、淡色無垢フローリング、コーナー設置型暖炉、白い床) の写真
フェニックスにあるラグジュアリーな中くらいなモダンスタイルのおしゃれなLDK (白い壁、淡色無垢フローリング、コーナー設置型暖炉、白い床) の写真
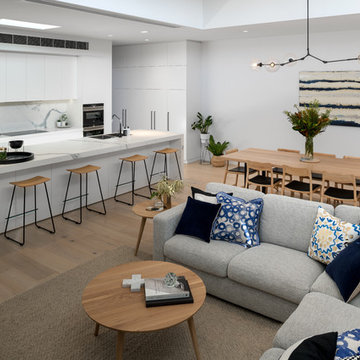
CR3 Studio
アデレードにある高級な中くらいなコンテンポラリースタイルのおしゃれなLDK (白い壁、淡色無垢フローリング、標準型暖炉、漆喰の暖炉まわり、壁掛け型テレビ、白い床) の写真
アデレードにある高級な中くらいなコンテンポラリースタイルのおしゃれなLDK (白い壁、淡色無垢フローリング、標準型暖炉、漆喰の暖炉まわり、壁掛け型テレビ、白い床) の写真
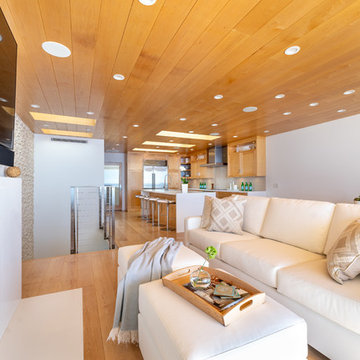
Our clients are seasoned home renovators. Their Malibu oceanside property was the second project JRP had undertaken for them. After years of renting and the age of the home, it was becoming prevalent the waterfront beach house, needed a facelift. Our clients expressed their desire for a clean and contemporary aesthetic with the need for more functionality. After a thorough design process, a new spatial plan was essential to meet the couple’s request. This included developing a larger master suite, a grander kitchen with seating at an island, natural light, and a warm, comfortable feel to blend with the coastal setting.
Demolition revealed an unfortunate surprise on the second level of the home: Settlement and subpar construction had allowed the hillside to slide and cover structural framing members causing dangerous living conditions. Our design team was now faced with the challenge of creating a fix for the sagging hillside. After thorough evaluation of site conditions and careful planning, a new 10’ high retaining wall was contrived to be strategically placed into the hillside to prevent any future movements.
With the wall design and build completed — additional square footage allowed for a new laundry room, a walk-in closet at the master suite. Once small and tucked away, the kitchen now boasts a golden warmth of natural maple cabinetry complimented by a striking center island complete with white quartz countertops and stunning waterfall edge details. The open floor plan encourages entertaining with an organic flow between the kitchen, dining, and living rooms. New skylights flood the space with natural light, creating a tranquil seaside ambiance. New custom maple flooring and ceiling paneling finish out the first floor.
Downstairs, the ocean facing Master Suite is luminous with breathtaking views and an enviable bathroom oasis. The master bath is modern and serene, woodgrain tile flooring and stunning onyx mosaic tile channel the golden sandy Malibu beaches. The minimalist bathroom includes a generous walk-in closet, his & her sinks, a spacious steam shower, and a luxurious soaking tub. Defined by an airy and spacious floor plan, clean lines, natural light, and endless ocean views, this home is the perfect rendition of a contemporary coastal sanctuary.
PROJECT DETAILS:
• Style: Contemporary
• Colors: White, Beige, Yellow Hues
• Countertops: White Ceasarstone Quartz
• Cabinets: Bellmont Natural finish maple; Shaker style
• Hardware/Plumbing Fixture Finish: Polished Chrome
• Lighting Fixtures: Pendent lighting in Master bedroom, all else recessed
• Flooring:
Hardwood - Natural Maple
Tile – Ann Sacks, Porcelain in Yellow Birch
• Tile/Backsplash: Glass mosaic in kitchen
• Other Details: Bellevue Stand Alone Tub
Photographer: Andrew, Open House VC

This home in Napa off Silverado was rebuilt after burning down in the 2017 fires. Architect David Rulon, a former associate of Howard Backen, known for this Napa Valley industrial modern farmhouse style. Composed in mostly a neutral palette, the bones of this house are bathed in diffused natural light pouring in through the clerestory windows. Beautiful textures and the layering of pattern with a mix of materials add drama to a neutral backdrop. The homeowners are pleased with their open floor plan and fluid seating areas, which allow them to entertain large gatherings. The result is an engaging space, a personal sanctuary and a true reflection of it's owners' unique aesthetic.
Inspirational features are metal fireplace surround and book cases as well as Beverage Bar shelving done by Wyatt Studio, painted inset style cabinets by Gamma, moroccan CLE tile backsplash and quartzite countertops.
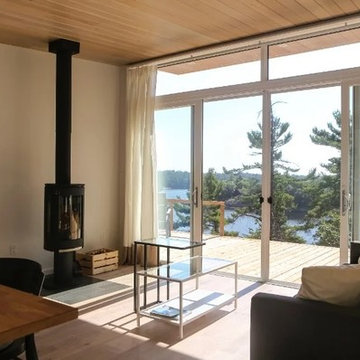
他の地域にある小さなラスティックスタイルのおしゃれなLDK (白い壁、淡色無垢フローリング、薪ストーブ、木材の暖炉まわり、白い床) の写真
リビング (全タイプの暖炉、淡色無垢フローリング、白い床、黄色い床) の写真
9
