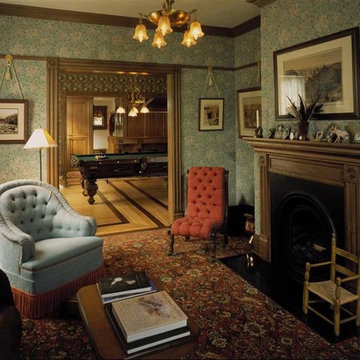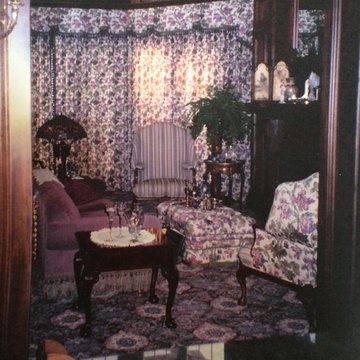リビング (全タイプの暖炉、木材の暖炉まわり、竹フローリング、カーペット敷き、マルチカラーの壁) の写真
絞り込み:
資材コスト
並び替え:今日の人気順
写真 1〜20 枚目(全 30 枚)
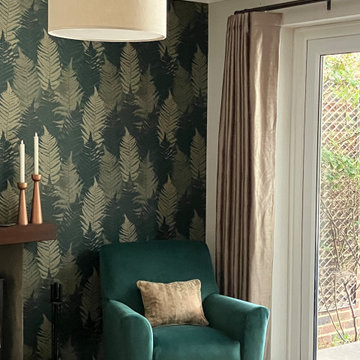
The core elements of the room were to remain, i.e. fireplace, carpets. Client was looking to move away from her previous colour scheme and really loved the dark greens. The doors lead out onto a garden at the start of a river so bringing organic elements into the room worked well. Clients existing eyelet curtains were altered to modern wave curtains with a metropole fitted in bronze. The wallpaper colour tones were warm and Next Velvet chairs added accent seating to the room and worked with a neutral sofa.
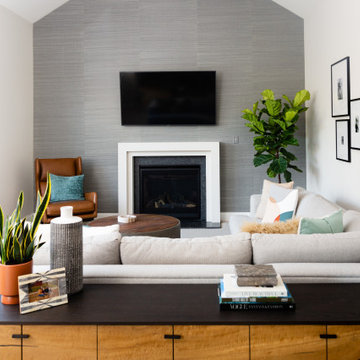
フィラデルフィアにある中くらいなコンテンポラリースタイルのおしゃれなLDK (マルチカラーの壁、カーペット敷き、標準型暖炉、木材の暖炉まわり、壁掛け型テレビ、ベージュの床、壁紙) の写真
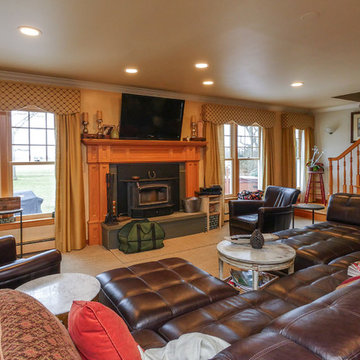
Warm and welcoming living room with new wood-interior, double hung windows in Jamesport, Suffolk County, Long Island.
Windows from Renewal by Andersen of Long Island
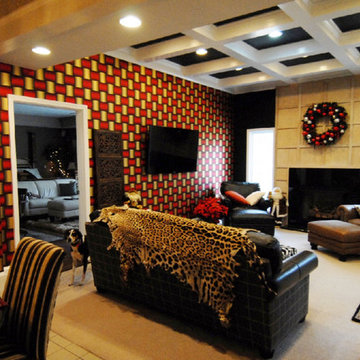
ローリーにある中くらいなエクレクティックスタイルのおしゃれなリビング (マルチカラーの壁、カーペット敷き、標準型暖炉、木材の暖炉まわり、壁掛け型テレビ、ベージュの床) の写真
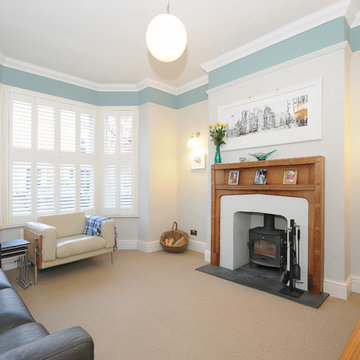
New paint finish using F&B colours. New picture rail. New log burner and fireplace surround form ebay with slate hearth tiles from Wales. New shutters and sash windows. New carpet 100% Wool patterned loop pile. Lighting from ikea.
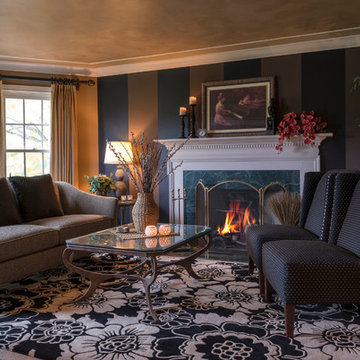
Transitional Design elements complement the traditional style of this Crystal Lake, IL Victorian home. It's a wonderful place to cozy up with a hot cup of tea next to a peaceful fire. The carefully selected paint colors, rug, furnishings, accessories, artwork, and elegant window treatments tie the living room together.
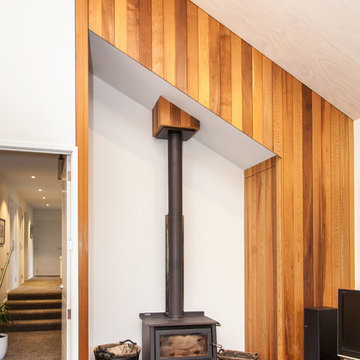
Kelk Photography
ダニーデンにある小さなコンテンポラリースタイルのおしゃれなLDK (薪ストーブ、マルチカラーの壁、カーペット敷き、木材の暖炉まわり、据え置き型テレビ、グレーの床) の写真
ダニーデンにある小さなコンテンポラリースタイルのおしゃれなLDK (薪ストーブ、マルチカラーの壁、カーペット敷き、木材の暖炉まわり、据え置き型テレビ、グレーの床) の写真
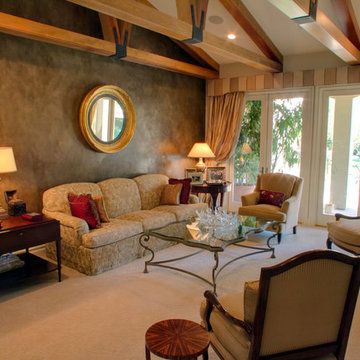
Formal living room opening to spacious grounds. A dark venetian plaster wall added depth to a room filled with light tones and tons of windows.
ロサンゼルスにある高級な中くらいな地中海スタイルのおしゃれなリビング (マルチカラーの壁、カーペット敷き、標準型暖炉、木材の暖炉まわり、テレビなし、白い床) の写真
ロサンゼルスにある高級な中くらいな地中海スタイルのおしゃれなリビング (マルチカラーの壁、カーペット敷き、標準型暖炉、木材の暖炉まわり、テレビなし、白い床) の写真
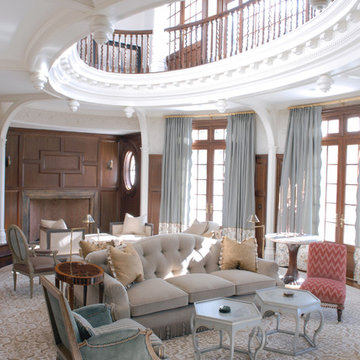
ニューヨークにあるラグジュアリーな広いトラディショナルスタイルのおしゃれなリビング (マルチカラーの壁、カーペット敷き、標準型暖炉、木材の暖炉まわり、テレビなし) の写真
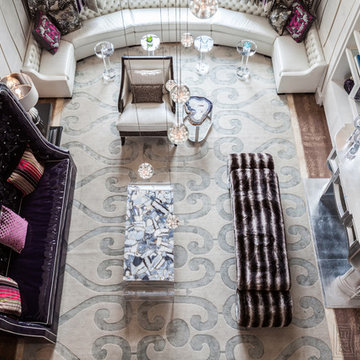
The full renovation of this 3-story home located in the gated Royal Oaks development in Houston, Texas is a complete custom creation. The client gave the designer carte blanche to create a unique environment, while maintaining an elegance that is anything but understated. Colors and patterns playfully bounce off of one another from room to room, creating an atmosphere of luxury, whimsy and opulence.
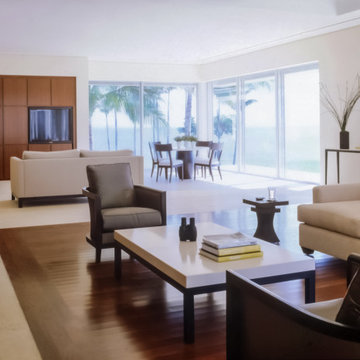
Classic modern furnishings rest upon an inset wood floor; across the living room, Michael Wolk designed a custom entertainment unit. To increase the ambiance the room has a panoramic view overlooking Key Biscayne.
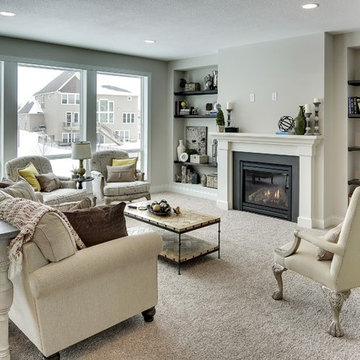
Formal living room with beige carpet, white trim and black details. Joined with the kitchen, the living room shares an open floor plan that has grown in popularity in recent years.
Photography by Spacecrafting
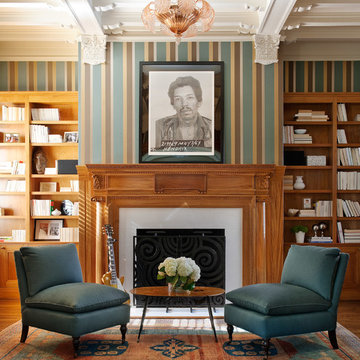
Rug via Tony Kitz Gallery
Photo via Kendall Wilkinson Design
サンフランシスコにあるラグジュアリーな中くらいなトランジショナルスタイルのおしゃれな独立型リビング (カーペット敷き、ライブラリー、マルチカラーの壁、木材の暖炉まわり、標準型暖炉、テレビなし、茶色い床) の写真
サンフランシスコにあるラグジュアリーな中くらいなトランジショナルスタイルのおしゃれな独立型リビング (カーペット敷き、ライブラリー、マルチカラーの壁、木材の暖炉まわり、標準型暖炉、テレビなし、茶色い床) の写真
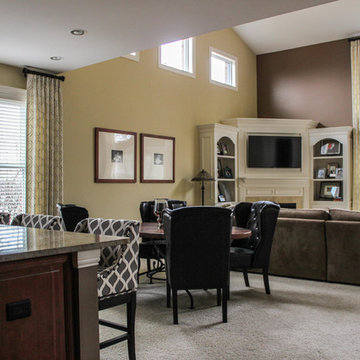
Stationary Drapery Panels
シンシナティにある高級なおしゃれなリビング (マルチカラーの壁、カーペット敷き、標準型暖炉、木材の暖炉まわり、埋込式メディアウォール) の写真
シンシナティにある高級なおしゃれなリビング (マルチカラーの壁、カーペット敷き、標準型暖炉、木材の暖炉まわり、埋込式メディアウォール) の写真
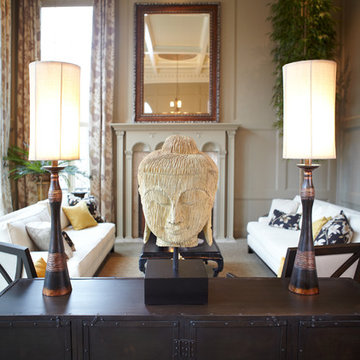
Ashely Avila Photography
グランドラピッズにある高級な巨大なトランジショナルスタイルのおしゃれなリビング (マルチカラーの壁、カーペット敷き、標準型暖炉、木材の暖炉まわり、テレビなし) の写真
グランドラピッズにある高級な巨大なトランジショナルスタイルのおしゃれなリビング (マルチカラーの壁、カーペット敷き、標準型暖炉、木材の暖炉まわり、テレビなし) の写真
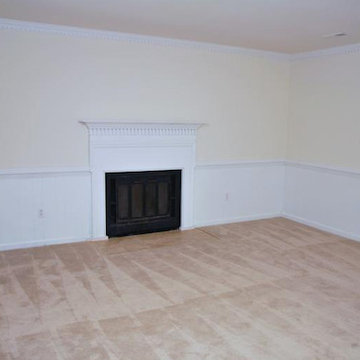
他の地域にあるおしゃれなリビング (マルチカラーの壁、カーペット敷き、標準型暖炉、木材の暖炉まわり) の写真
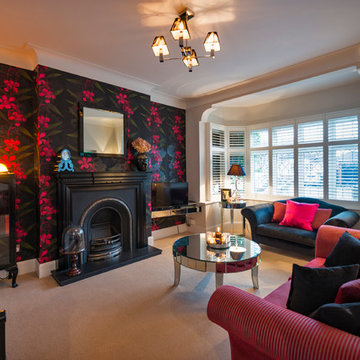
Karen Bengall
エセックスにある中くらいなエクレクティックスタイルのおしゃれなリビング (マルチカラーの壁、カーペット敷き、標準型暖炉、木材の暖炉まわり、据え置き型テレビ) の写真
エセックスにある中くらいなエクレクティックスタイルのおしゃれなリビング (マルチカラーの壁、カーペット敷き、標準型暖炉、木材の暖炉まわり、据え置き型テレビ) の写真
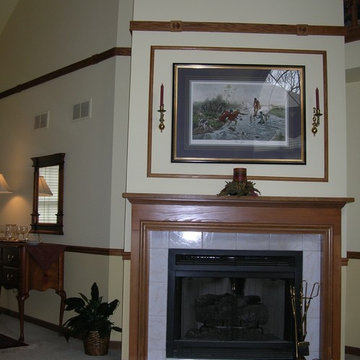
Fireplace located on diagonal wall joining living room and dining room. Seventeen foot ceiling is controlled by using a decorative wood moulding placed 9' above the floor. A wood frame moulding unites the framed picture and two candelabras adding emphasis to the grouping.
リビング (全タイプの暖炉、木材の暖炉まわり、竹フローリング、カーペット敷き、マルチカラーの壁) の写真
1
