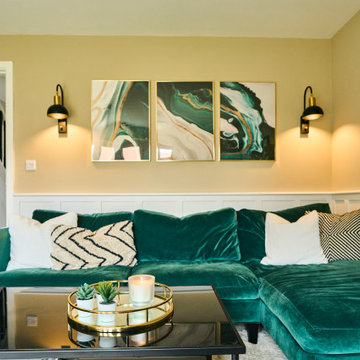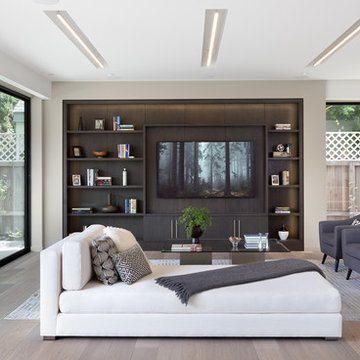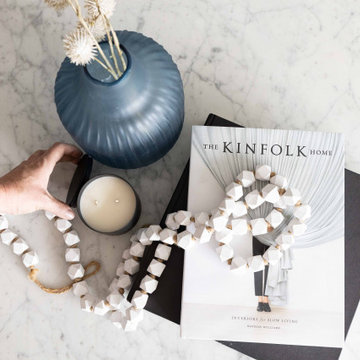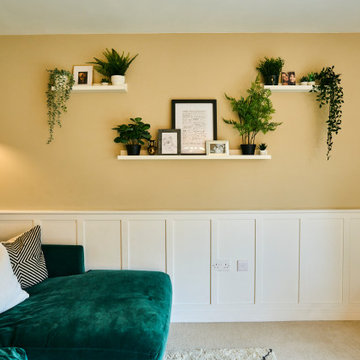リビング (グレーとクリーム色、壁掛け型テレビ、ベージュの壁) の写真
絞り込み:
資材コスト
並び替え:今日の人気順
写真 1〜20 枚目(全 57 枚)
1/4
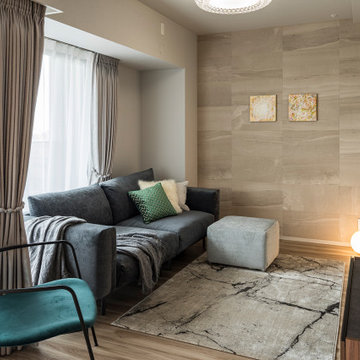
グレー×グリーンのモダンなリビング
他の地域にあるお手頃価格の小さなモダンスタイルのおしゃれなリビング (ベージュの壁、淡色無垢フローリング、壁掛け型テレビ、アクセントウォール、グレーとクリーム色) の写真
他の地域にあるお手頃価格の小さなモダンスタイルのおしゃれなリビング (ベージュの壁、淡色無垢フローリング、壁掛け型テレビ、アクセントウォール、グレーとクリーム色) の写真

Large country home living room
サセックスにあるラグジュアリーな広いトランジショナルスタイルのおしゃれな応接間 (ベージュの壁、淡色無垢フローリング、薪ストーブ、コンクリートの暖炉まわり、壁掛け型テレビ、茶色い床、パネル壁、グレーとクリーム色) の写真
サセックスにあるラグジュアリーな広いトランジショナルスタイルのおしゃれな応接間 (ベージュの壁、淡色無垢フローリング、薪ストーブ、コンクリートの暖炉まわり、壁掛け型テレビ、茶色い床、パネル壁、グレーとクリーム色) の写真

Recent renovation of an open plan kitchen and living area which included structural changes including a wall knockout and the installation of aluminium sliding doors. The Scandinavian style design consists of modern graphite kitchen cabinetry, an off-white quartz worktop, stainless steel cooker and a double Belfast sink on the rectangular island paired with brushed brass Caple taps to coordinate with the brushed brass pendant and wall lights. The living section of the space is light, layered and airy featuring various textures such as a sandstone wall behind the cream wood-burning stove, tongue and groove panelled wall, a bobble area rug, herringbone laminate floor and an antique tan leather chaise lounge.
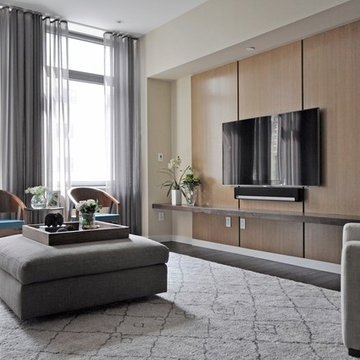
Veronica Decca
ニューヨークにあるラグジュアリーな広いコンテンポラリースタイルのおしゃれな応接間 (ベージュの壁、濃色無垢フローリング、壁掛け型テレビ、グレーとクリーム色) の写真
ニューヨークにあるラグジュアリーな広いコンテンポラリースタイルのおしゃれな応接間 (ベージュの壁、濃色無垢フローリング、壁掛け型テレビ、グレーとクリーム色) の写真

Lake Front Country Estate Living Room, designed by Tom Markalunas, built by Resort Custom Homes. Photography by Rachael Boling.
他の地域にあるラグジュアリーなトラディショナルスタイルのおしゃれなリビング (ベージュの壁、無垢フローリング、標準型暖炉、石材の暖炉まわり、壁掛け型テレビ、グレーとクリーム色) の写真
他の地域にあるラグジュアリーなトラディショナルスタイルのおしゃれなリビング (ベージュの壁、無垢フローリング、標準型暖炉、石材の暖炉まわり、壁掛け型テレビ、グレーとクリーム色) の写真

Living Room
カルガリーにあるトランジショナルスタイルのおしゃれなリビング (石材の暖炉まわり、ベージュの壁、無垢フローリング、壁掛け型テレビ、茶色い床、グレーとクリーム色) の写真
カルガリーにあるトランジショナルスタイルのおしゃれなリビング (石材の暖炉まわり、ベージュの壁、無垢フローリング、壁掛け型テレビ、茶色い床、グレーとクリーム色) の写真
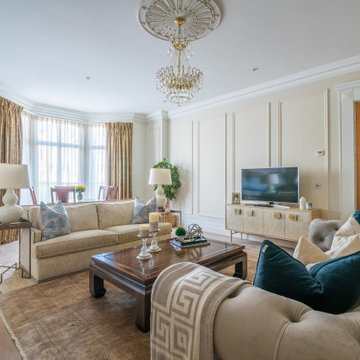
巨大なトラディショナルスタイルのおしゃれな応接間 (ベージュの壁、無垢フローリング、標準型暖炉、石材の暖炉まわり、壁掛け型テレビ、グレーの床、パネル壁、グレーとクリーム色) の写真

The stacked stone wall and built-in fireplace is the focal point within this space. We love the built-in cabinets for storage and neutral color pallet as well. We certainly want to cuddle on the couch with a good book while the fireplace is burning!
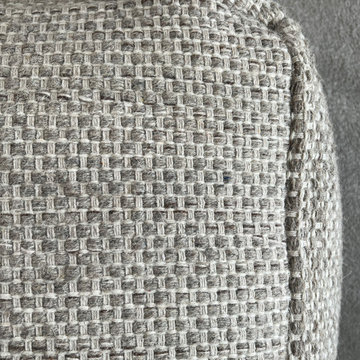
oliday Home Refresh!
We are very pleased to have worked on this beautiful chalet in Abersoch. We have very much enjoyed re-designing the interior for this particular client who has just bought this holiday home.
We can’t wait to work on the next one.
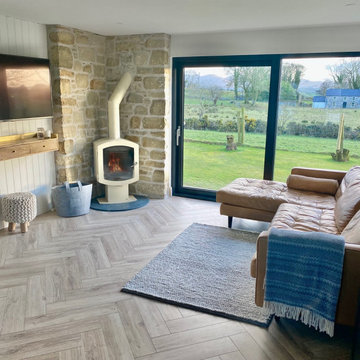
Recent renovation of an open plan kitchen and living area which included structural changes including a wall knockout and the installation of aluminium sliding doors. The Scandinavian style design consists of modern graphite kitchen cabinetry, an off-white quartz worktop, stainless steel cooker and a double Belfast sink on the rectangular island paired with brushed brass Caple taps to coordinate with the brushed brass pendant and wall lights. The living section of the space is light, layered and airy featuring various textures such as a sandstone wall behind the cream wood-burning stove, tongue and groove panelled wall, a bobble area rug, herringbone laminate floor and an antique tan leather chaise lounge.
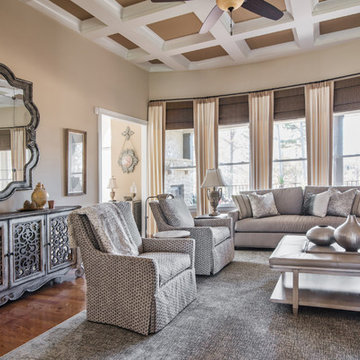
This home if filled with warmth and glamwith lots of shimmering details.
シャーロットにある高級な中くらいなトラディショナルスタイルのおしゃれなリビング (ベージュの壁、無垢フローリング、標準型暖炉、漆喰の暖炉まわり、壁掛け型テレビ、茶色い床、グレーとクリーム色) の写真
シャーロットにある高級な中くらいなトラディショナルスタイルのおしゃれなリビング (ベージュの壁、無垢フローリング、標準型暖炉、漆喰の暖炉まわり、壁掛け型テレビ、茶色い床、グレーとクリーム色) の写真
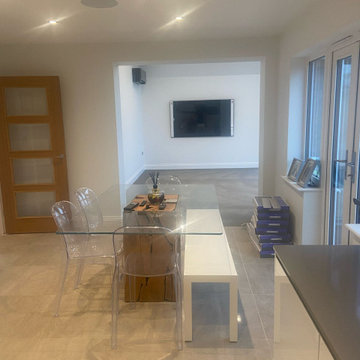
Creating open plan living space with introduced a new floor to give seperation but also to compliment the herringbone floor. Creates one large open plan space. Clear dining table and chairs. Oak and glass panelled doors for the interior.
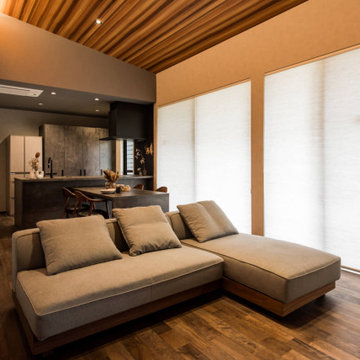
<デザインキッチンに合わせてLDKをトータルコーディネート>
リビングの主役は、まるで高級家具のようなグラフテクト製のシステムキッチン。
同じデザインの背面収納やダイニングテーブルをセットで並べて、統一感のある美しいLDKになりました。
他の地域にあるモダンスタイルのおしゃれなLDK (ベージュの壁、濃色無垢フローリング、壁掛け型テレビ、茶色い床、板張り天井、壁紙、グレーとクリーム色) の写真
他の地域にあるモダンスタイルのおしゃれなLDK (ベージュの壁、濃色無垢フローリング、壁掛け型テレビ、茶色い床、板張り天井、壁紙、グレーとクリーム色) の写真
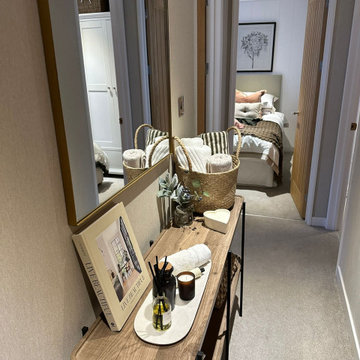
oliday Home Refresh!
We are very pleased to have worked on this beautiful chalet in Abersoch. We have very much enjoyed re-designing the interior for this particular client who has just bought this holiday home.
We can’t wait to work on the next one.
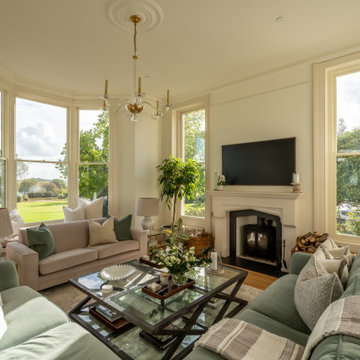
Large country home living room
サセックスにあるラグジュアリーな広いトランジショナルスタイルのおしゃれな応接間 (ベージュの壁、淡色無垢フローリング、薪ストーブ、コンクリートの暖炉まわり、壁掛け型テレビ、茶色い床、パネル壁、グレーとクリーム色) の写真
サセックスにあるラグジュアリーな広いトランジショナルスタイルのおしゃれな応接間 (ベージュの壁、淡色無垢フローリング、薪ストーブ、コンクリートの暖炉まわり、壁掛け型テレビ、茶色い床、パネル壁、グレーとクリーム色) の写真
リビング (グレーとクリーム色、壁掛け型テレビ、ベージュの壁) の写真
1
