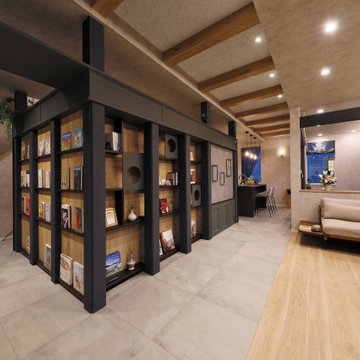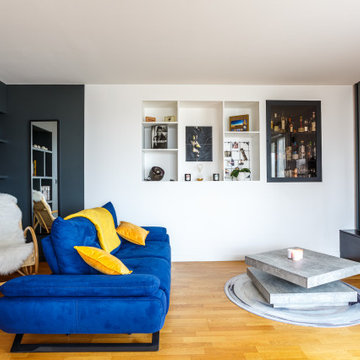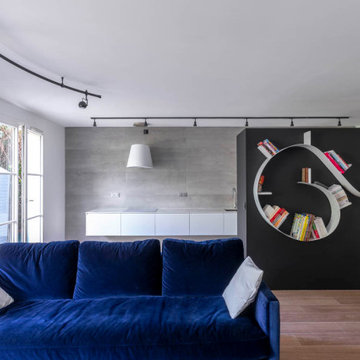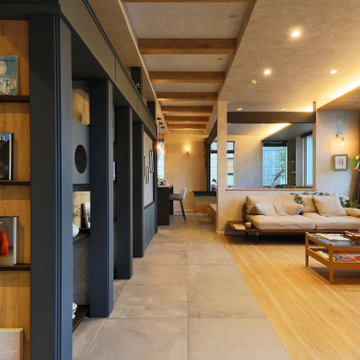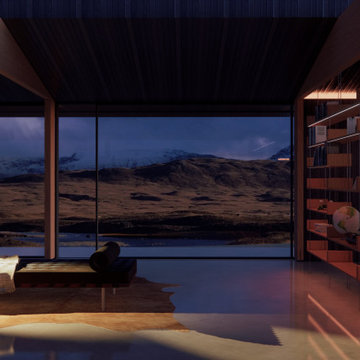リビング (グレーと黒、ライブラリー) の写真
絞り込み:
資材コスト
並び替え:今日の人気順
写真 21〜40 枚目(全 44 枚)
1/3
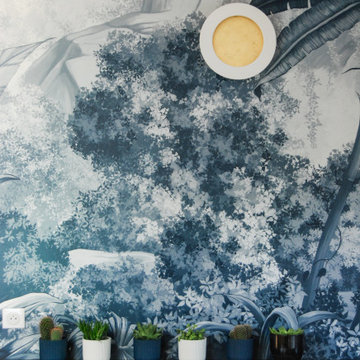
Le "sur mesure" fait partie intégrante d'un projet d'architecte intérieure abouti. Pensé pour s'adapter à un espace donné et répondre à un besoin spécifique, il contribue à la fonctionnalité du lieu et magnifie le projet.
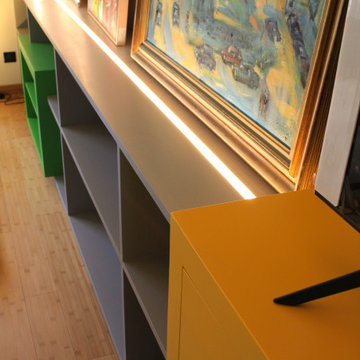
Détail de la bibliothèque basse et du caisson meuble télé jaune.
他の地域にあるお手頃価格の広いモダンスタイルのおしゃれなLDK (ライブラリー、白い壁、竹フローリング、据え置き型テレビ、グレーと黒) の写真
他の地域にあるお手頃価格の広いモダンスタイルのおしゃれなLDK (ライブラリー、白い壁、竹フローリング、据え置き型テレビ、グレーと黒) の写真
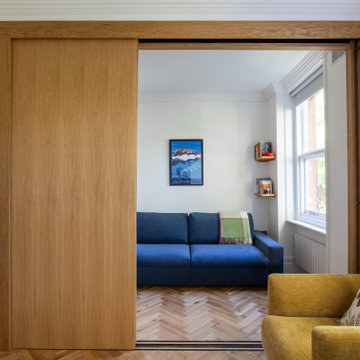
ロンドンにある高級な中くらいなヴィクトリアン調のおしゃれなLDK (ライブラリー、淡色無垢フローリング、折り上げ天井、レンガ壁、アクセントウォール、グレーと黒) の写真
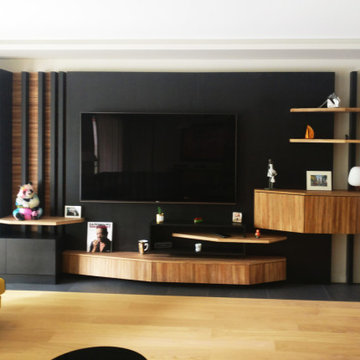
Création sur mesure d'un ensembe télévision en placage de bananier des Antilles. Angles bizotés pour créer un dynamisme, tiroirs, bibliothèque, rangements.
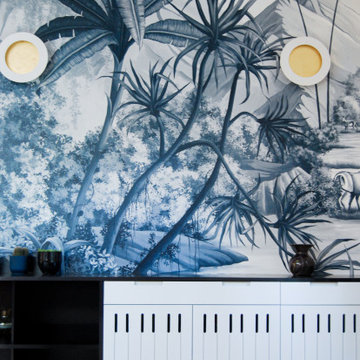
Le "sur mesure" fait partie intégrante d'un projet d'architecte intérieure abouti. Pensé pour s'adapter à un espace donné et répondre à un besoin spécifique, il contribue à la fonctionnalité du lieu et magnifie le projet.
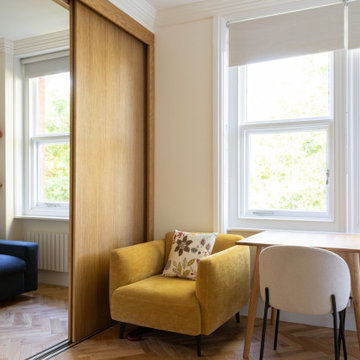
ロンドンにある高級な中くらいなヴィクトリアン調のおしゃれなLDK (ライブラリー、淡色無垢フローリング、折り上げ天井、レンガ壁、アクセントウォール、グレーと黒) の写真
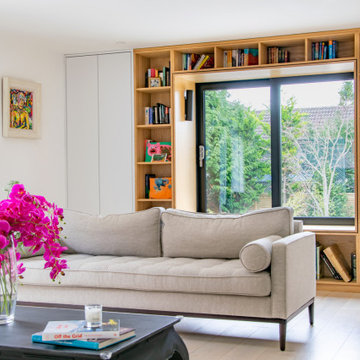
Living room refurbishment and timber window seat as part of the larger refurbishment and extension project.
ロンドンにある高級な小さなコンテンポラリースタイルのおしゃれなLDK (ライブラリー、白い壁、淡色無垢フローリング、薪ストーブ、塗装板張りの暖炉まわり、壁掛け型テレビ、グレーの床、折り上げ天井、板張り壁、グレーと黒) の写真
ロンドンにある高級な小さなコンテンポラリースタイルのおしゃれなLDK (ライブラリー、白い壁、淡色無垢フローリング、薪ストーブ、塗装板張りの暖炉まわり、壁掛け型テレビ、グレーの床、折り上げ天井、板張り壁、グレーと黒) の写真
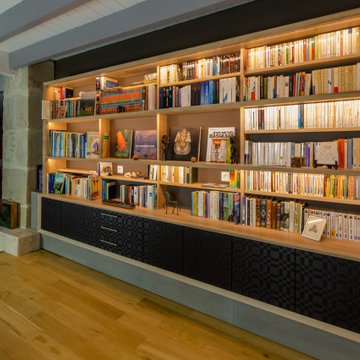
Le nom de VIRGINIA n'a pas été attribué au hasard. Effectivement, cette bibliothèque a été nommée après l'autrice Virginia Woolf !
We didn’t choose the name VIRGINIA randomly. As a matter of fact, it stands for Virginia Woolf, the famous feminist writer.
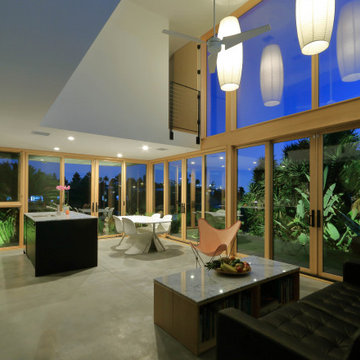
Echo Park, CA - Complete Accessory Dwelling Unit Build / Great Room
Cement tile flooring, Window Doors and Windows, Kitchen Island, Black Cabinets/Cabinetry, Suspended Lighting.
Please see the following link to see our work featured in Dwell Magazine.
https://www.dwell.com/article/backyard-cottage-adu-los-angeles-dac353a2
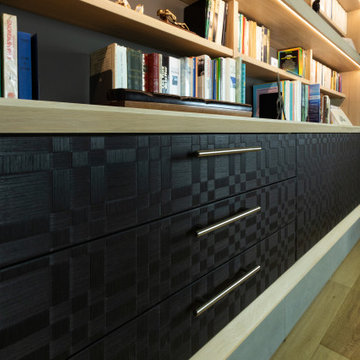
Le stratifié texturé de marque Hubler habille les façades de VIRGINIA et contraste merveilleusement avec le chêne naturel des étagères. Teinté en noir puis satiné, ce matériau, de seulement un millimètre d'épaisseur, constitue l'un des aspects les plus intéressants de cette bibliothèque hors du commun.
The Hubler laminate used for the cabinet doors enhance the contrast between the panels and the wooden shelves. The black tinted material with a satin finish is one of the most fascinating aspects of this unexpected piece. As a matter of fact, it is only 1mm thick and made of oak wood !
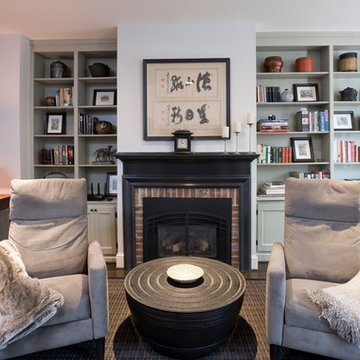
This award-winning whole house renovation of a circa 1875 single family home in the historic Capitol Hill neighborhood of Washington DC provides the client with an open and more functional layout without requiring an addition. After major structural repairs and creating one uniform floor level and ceiling height, we were able to make a truly open concept main living level, achieving the main goal of the client. The large kitchen was designed for two busy home cooks who like to entertain, complete with a built-in mud bench. The water heater and air handler are hidden inside full height cabinetry. A new gas fireplace clad with reclaimed vintage bricks graces the dining room. A new hand-built staircase harkens to the home's historic past. The laundry was relocated to the second floor vestibule. The three upstairs bathrooms were fully updated as well. Final touches include new hardwood floor and color scheme throughout the home.
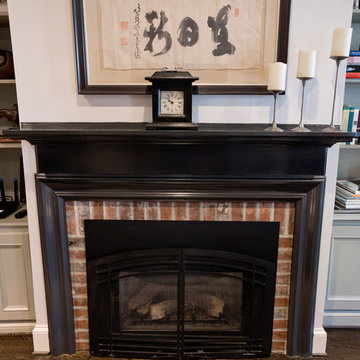
This award-winning whole house renovation of a circa 1875 single family home in the historic Capitol Hill neighborhood of Washington DC provides the client with an open and more functional layout without requiring an addition. After major structural repairs and creating one uniform floor level and ceiling height, we were able to make a truly open concept main living level, achieving the main goal of the client. The large kitchen was designed for two busy home cooks who like to entertain, complete with a built-in mud bench. The water heater and air handler are hidden inside full height cabinetry. A new gas fireplace clad with reclaimed vintage bricks graces the dining room. A new hand-built staircase harkens to the home's historic past. The laundry was relocated to the second floor vestibule. The three upstairs bathrooms were fully updated as well. Final touches include new hardwood floor and color scheme throughout the home.
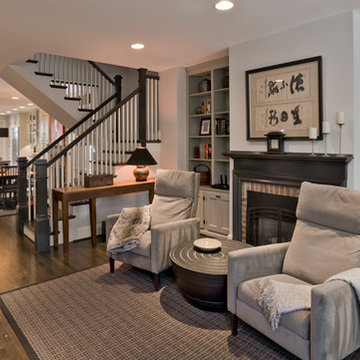
This award-winning whole house renovation of a circa 1875 single family home in the historic Capitol Hill neighborhood of Washington DC provides the client with an open and more functional layout without requiring an addition. After major structural repairs and creating one uniform floor level and ceiling height, we were able to make a truly open concept main living level, achieving the main goal of the client. The large kitchen was designed for two busy home cooks who like to entertain, complete with a built-in mud bench. The water heater and air handler are hidden inside full height cabinetry. A new gas fireplace clad with reclaimed vintage bricks graces the dining room. A new hand-built staircase harkens to the home's historic past. The laundry was relocated to the second floor vestibule. The three upstairs bathrooms were fully updated as well. Final touches include new hardwood floor and color scheme throughout the home.
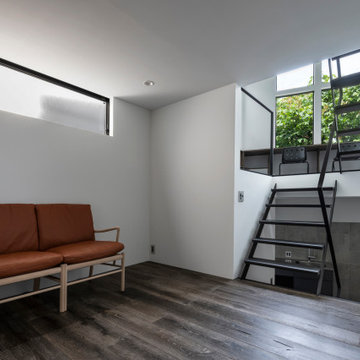
東京23区にあるお手頃価格の小さなコンテンポラリースタイルのおしゃれなLDK (ライブラリー、白い壁、濃色無垢フローリング、暖炉なし、壁掛け型テレビ、グレーの床、塗装板張りの天井、塗装板張りの壁、白い天井、グレーと黒) の写真
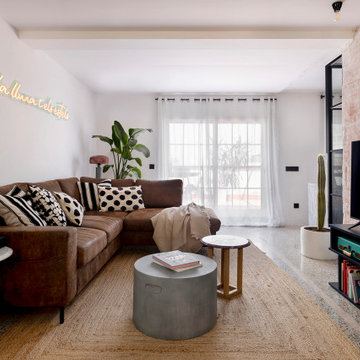
バルセロナにある広いインダストリアルスタイルのおしゃれなLDK (ライブラリー、白い壁、セラミックタイルの床、埋込式メディアウォール、グレーの床、レンガ壁、グレーと黒) の写真
リビング (グレーと黒、ライブラリー) の写真
2
