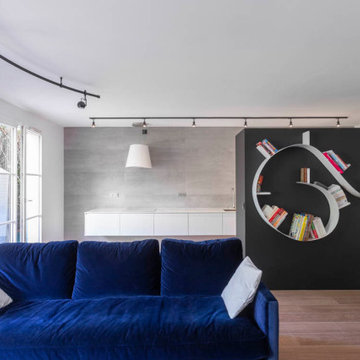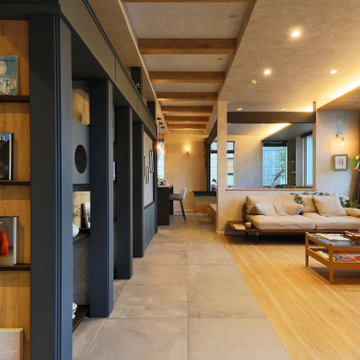リビング (グレーと黒、ライブラリー) の写真
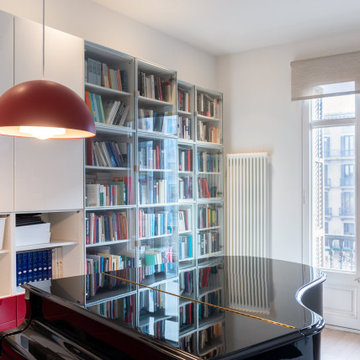
Salón comedor donde se diseño todo el espacio alrededor del piano de la propietaria.
バルセロナにある広いトランジショナルスタイルのおしゃれなLDK (ライブラリー、白い壁、無垢フローリング、テレビなし、グレーの床、白い天井、グレーと黒) の写真
バルセロナにある広いトランジショナルスタイルのおしゃれなLDK (ライブラリー、白い壁、無垢フローリング、テレビなし、グレーの床、白い天井、グレーと黒) の写真

Living room refurbishment and timber window seat as part of the larger refurbishment and extension project.
ロンドンにある高級な小さなコンテンポラリースタイルのおしゃれなLDK (ライブラリー、白い壁、淡色無垢フローリング、薪ストーブ、塗装板張りの暖炉まわり、壁掛け型テレビ、グレーの床、折り上げ天井、板張り壁、グレーと黒) の写真
ロンドンにある高級な小さなコンテンポラリースタイルのおしゃれなLDK (ライブラリー、白い壁、淡色無垢フローリング、薪ストーブ、塗装板張りの暖炉まわり、壁掛け型テレビ、グレーの床、折り上げ天井、板張り壁、グレーと黒) の写真
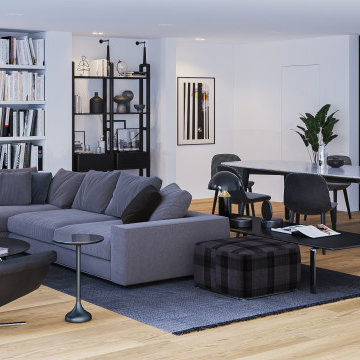
Living Room
ケンブリッジシャーにある高級な広いコンテンポラリースタイルのおしゃれなLDK (茶色い床、グレーと黒、ライブラリー、白い壁、淡色無垢フローリング、暖炉なし、テレビなし) の写真
ケンブリッジシャーにある高級な広いコンテンポラリースタイルのおしゃれなLDK (茶色い床、グレーと黒、ライブラリー、白い壁、淡色無垢フローリング、暖炉なし、テレビなし) の写真

Our Cheshire based Client’s came to us for an inviting yet industrial look and feel with a focus on cool tones. We helped to introduce this through our Interior Design and Styling knowledge.
They had felt previously that they had purchased pieces that they weren’t exactly what they were looking for once they had arrived. Finding themselves making expensive mistakes and replacing items over time. They wanted to nail the process first time around on their Victorian Property which they had recently moved to.
During our extensive discovery and design process, we took the time to get to know our Clients taste’s and what they were looking to achieve. After showing them some initial timeless ideas, they were really pleased with the initial proposal. We introduced our Client’s desired look and feel, whilst really considering pieces that really started to make the house feel like home which are also based on their interests.
The handover to our Client was a great success and was really well received. They have requested us to help out with another space within their home as a total surprise, we are really honoured and looking forward to starting!
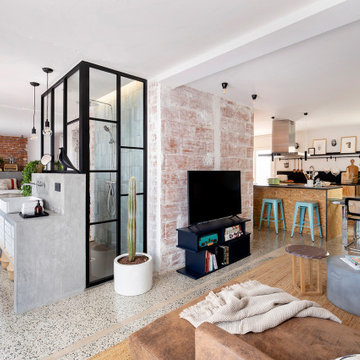
バルセロナにある広いインダストリアルスタイルのおしゃれなLDK (ライブラリー、白い壁、セラミックタイルの床、埋込式メディアウォール、グレーの床、レンガ壁、グレーと黒) の写真
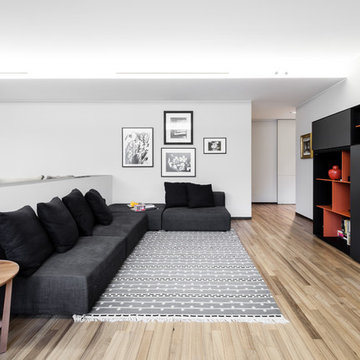
Marco Curatolo
ミラノにある中くらいなコンテンポラリースタイルのおしゃれなLDK (ライブラリー、白い壁、淡色無垢フローリング、グレーと黒) の写真
ミラノにある中くらいなコンテンポラリースタイルのおしゃれなLDK (ライブラリー、白い壁、淡色無垢フローリング、グレーと黒) の写真

Upon completion
Prepared and Covered all Flooring
Vacuum-cleaned all Brick
Primed Brick
Painted Brick White in color in two (2) coats
Clear-sealed the Horizontal Brick on the bottom for easier cleaning using a Latex Clear Polyurethane in Semi-Gloss
Patched all cracks, nail holes, dents, and dings
Sanded and Spot Primed Patches
Painted all Ceilings using Benjamin Moore MHB
Painted all Walls in two (2) coats per-customer color using Benjamin Moore Regal (Matte Finish)
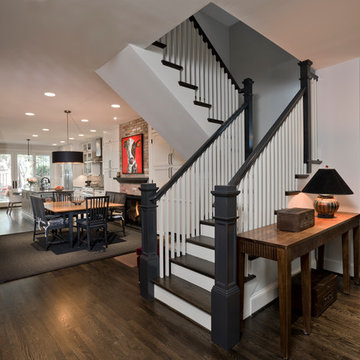
This award-winning whole house renovation of a circa 1875 single family home in the historic Capitol Hill neighborhood of Washington DC provides the client with an open and more functional layout without requiring an addition. After major structural repairs and creating one uniform floor level and ceiling height, we were able to make a truly open concept main living level, achieving the main goal of the client. The large kitchen was designed for two busy home cooks who like to entertain, complete with a built-in mud bench. The water heater and air handler are hidden inside full height cabinetry. A new gas fireplace clad with reclaimed vintage bricks graces the dining room. A new hand-built staircase harkens to the home's historic past. The laundry was relocated to the second floor vestibule. The three upstairs bathrooms were fully updated as well. Final touches include new hardwood floor and color scheme throughout the home.
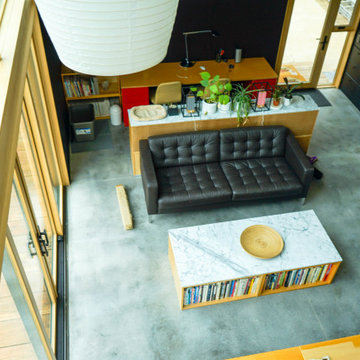
Echo Park, CA - Complete Accessory Dwelling Unit Build
Built from the ground on up, this ADU was designed by the home owner and built by ING Construction. It has been featured in Dwell magazine and was a featured ADU in the Los Angeles Times ADU Tour 2019. Please refer to all the publication for any additional information regarding publication.
Please refer to the following link to see our work featured in Dwell magazine.
https://www.dwell.com/article/backyard-cottage-adu-los-angeles-dac353a2
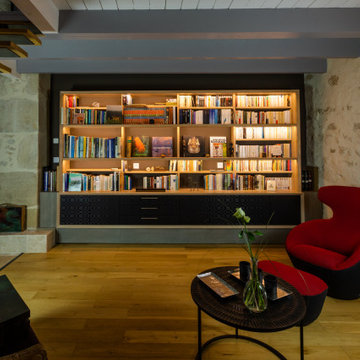
Pièce maitresse de ce coin lecture, VIRGINIA ne nous donne qu'une envie, nous plonger dans un bon livre !
VIRGINIA sets the tone of the whole room. What a place to lose track of time reading a captivating book !
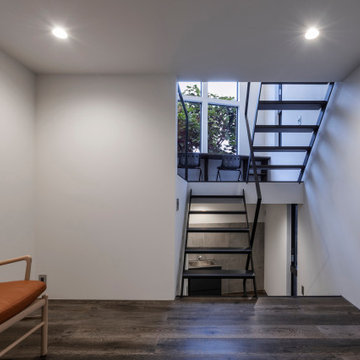
東京23区にあるお手頃価格の小さなコンテンポラリースタイルのおしゃれなLDK (ライブラリー、白い壁、濃色無垢フローリング、暖炉なし、壁掛け型テレビ、グレーの床、塗装板張りの天井、塗装板張りの壁、白い天井、グレーと黒) の写真
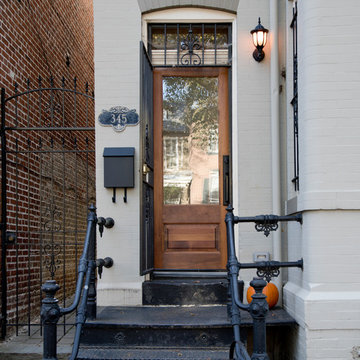
This award-winning whole house renovation of a circa 1875 single family home in the historic Capitol Hill neighborhood of Washington DC provides the client with an open and more functional layout without requiring an addition. After major structural repairs and creating one uniform floor level and ceiling height, we were able to make a truly open concept main living level, achieving the main goal of the client. The large kitchen was designed for two busy home cooks who like to entertain, complete with a built-in mud bench. The water heater and air handler are hidden inside full height cabinetry. A new gas fireplace clad with reclaimed vintage bricks graces the dining room. A new hand-built staircase harkens to the home's historic past. The laundry was relocated to the second floor vestibule. The three upstairs bathrooms were fully updated as well. Final touches include new hardwood floor and color scheme throughout the home.
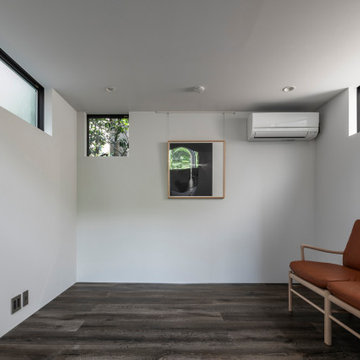
東京23区にあるお手頃価格の小さなコンテンポラリースタイルのおしゃれなLDK (ライブラリー、白い壁、濃色無垢フローリング、暖炉なし、壁掛け型テレビ、グレーの床、塗装板張りの天井、塗装板張りの壁、白い天井、グレーと黒) の写真
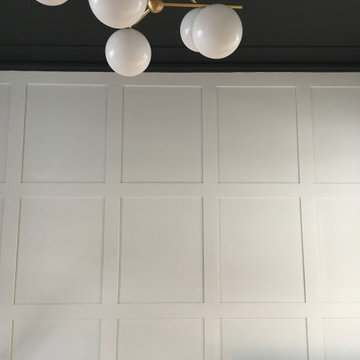
Living room with bespoke panelled walls designed by My-Studio Ltd. Ceiling painted in Little Greene Soft Black.
ロンドンにある高級な巨大なコンテンポラリースタイルのおしゃれな独立型リビング (ライブラリー、グレーの壁、無垢フローリング、薪ストーブ、木材の暖炉まわり、埋込式メディアウォール、茶色い床、グレーと黒) の写真
ロンドンにある高級な巨大なコンテンポラリースタイルのおしゃれな独立型リビング (ライブラリー、グレーの壁、無垢フローリング、薪ストーブ、木材の暖炉まわり、埋込式メディアウォール、茶色い床、グレーと黒) の写真
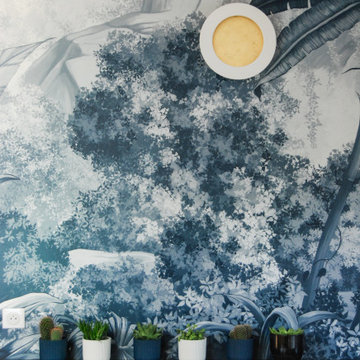
Le "sur mesure" fait partie intégrante d'un projet d'architecte intérieure abouti. Pensé pour s'adapter à un espace donné et répondre à un besoin spécifique, il contribue à la fonctionnalité du lieu et magnifie le projet.
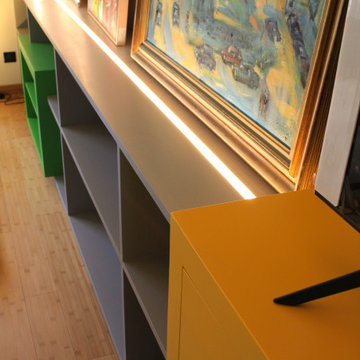
Détail de la bibliothèque basse et du caisson meuble télé jaune.
他の地域にあるお手頃価格の広いモダンスタイルのおしゃれなLDK (ライブラリー、白い壁、竹フローリング、据え置き型テレビ、グレーと黒) の写真
他の地域にあるお手頃価格の広いモダンスタイルのおしゃれなLDK (ライブラリー、白い壁、竹フローリング、据え置き型テレビ、グレーと黒) の写真
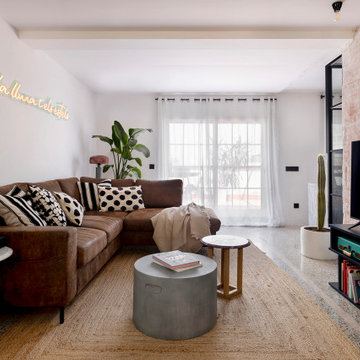
バルセロナにある広いインダストリアルスタイルのおしゃれなLDK (ライブラリー、白い壁、セラミックタイルの床、埋込式メディアウォール、グレーの床、レンガ壁、グレーと黒) の写真
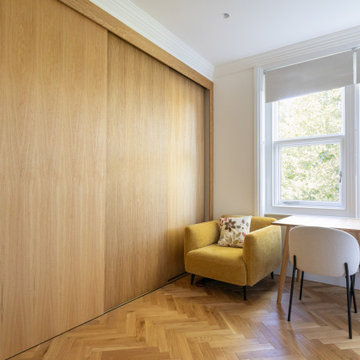
ロンドンにある高級な中くらいなヴィクトリアン調のおしゃれなLDK (ライブラリー、淡色無垢フローリング、折り上げ天井、レンガ壁、アクセントウォール、グレーと黒) の写真
リビング (グレーと黒、ライブラリー) の写真
1
