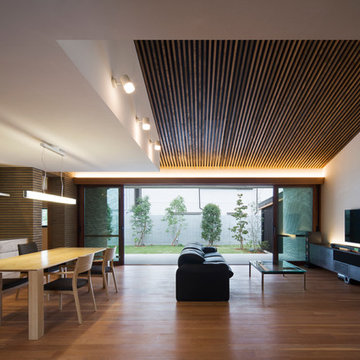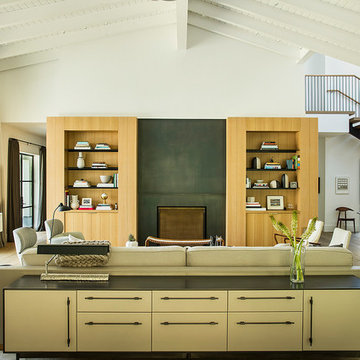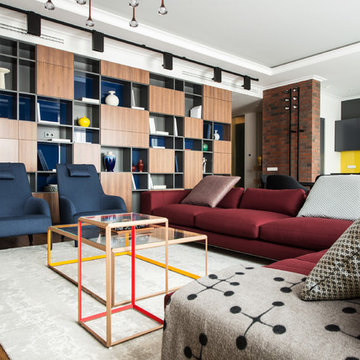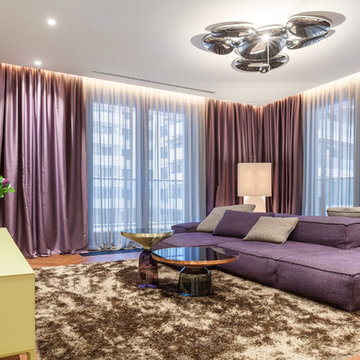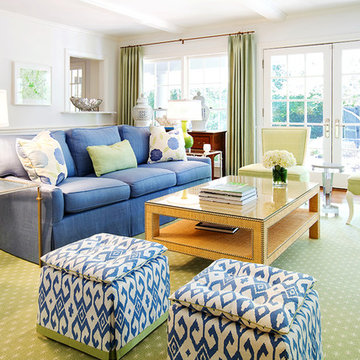黄色いリビング (セラミックタイルの床、無垢フローリング、クッションフロア、白い壁) の写真
絞り込み:
資材コスト
並び替え:今日の人気順
写真 1〜20 枚目(全 195 枚)

A complete refurbishment of an elegant Victorian terraced house within a sensitive conservation area. The project included a two storey glass extension and balcony to the rear, a feature glass stair to the new kitchen/dining room and an en-suite dressing and bathroom. The project was constructed over three phases and we worked closely with the client to create their ideal solution.

Salón a doble altura con chimenea y salida al exterior. Gran protagonismo de los tonos madera y el blanco, con una luminosidad espectacular.
バルセロナにある高級な中くらいな地中海スタイルのおしゃれなLDK (白い壁、無垢フローリング、横長型暖炉、漆喰の暖炉まわり、テレビなし、茶色い床) の写真
バルセロナにある高級な中くらいな地中海スタイルのおしゃれなLDK (白い壁、無垢フローリング、横長型暖炉、漆喰の暖炉まわり、テレビなし、茶色い床) の写真
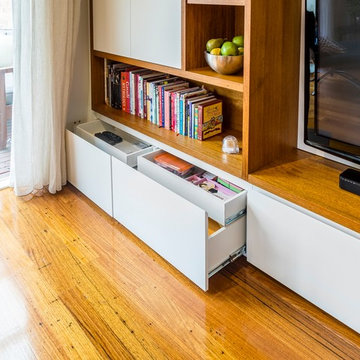
Floor to ceiling entertainment and storage unit fitted between window and doorway. Open section for television and sound bar with cable access to four cupboards below. AV equipment and subwoofer housed in cupboards below with cable management and ventilation throughout. Double drawers to left hand side below top. Two long general storage cupboards and display shelving tower to left hand side above top. Four general storage cupboards stepped back and floating above TV section with adjustable shelves throughout.
Size: 4m wide x 2.7m high x 0.5m deep
Materials: Stained Victorian Ash with 30% clear satin lacquer finish. Painted Dulux White Cloak 1/4 strength with 30% gloss finish.
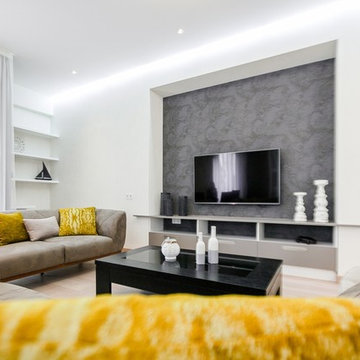
The house is spacious and the interior was designed in a manner, which kept this aspect highlighted: the entrance corridor leads to the large open area, uniting the kitchen, the living room and the dining room; The guest room wall, concealing the wardrobe, has two large incisions, making the wardrobe still part of the bedroom. Compelling design choice was also made for the master bedroom, where two sinks are not shying away from eye, but are rather put on display, as integral element of the bedroom.
CREDITS
Project Leader: Beka Pkhakadze
Copywriter: Mika Motskobili
Photos: Beka Pkhakadze
Location: Tbilisi / Georgia
Type: Residential Interior
Site: 210 sq.m.
Year: 2014
Status: Complete
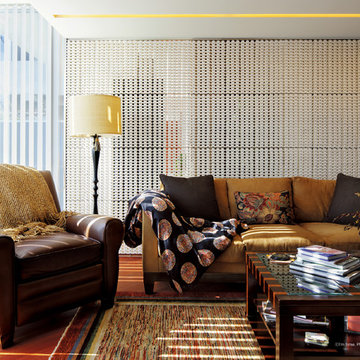
Photo ナカサ&パートナーズ
設計 株式会社JWA建築・都市計画
使用品番 T3W-A color 白土
pattern A
他の地域にあるアジアンスタイルのおしゃれな応接間 (無垢フローリング、白い壁、暖炉なし、テレビなし、茶色いソファ) の写真
他の地域にあるアジアンスタイルのおしゃれな応接間 (無垢フローリング、白い壁、暖炉なし、テレビなし、茶色いソファ) の写真
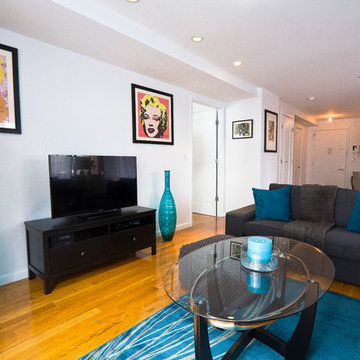
John Gross Photography
ニューヨークにある広いコンテンポラリースタイルのおしゃれなリビング (白い壁、無垢フローリング、暖炉なし、据え置き型テレビ) の写真
ニューヨークにある広いコンテンポラリースタイルのおしゃれなリビング (白い壁、無垢フローリング、暖炉なし、据え置き型テレビ) の写真
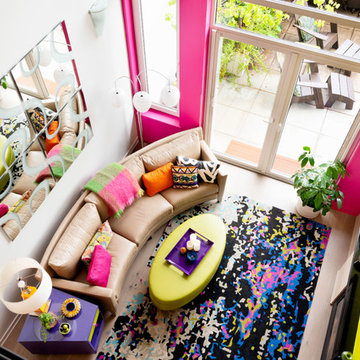
This remodel incorporated the client’s love of artwork and color into a cohesive design with elegant, custom details that will stand the test of time. The space was closed in, dark and dated. The walls at the island were the first thing you saw when entering the condo. So we removed the walls which really opened it up to a welcoming space. Storage was an issue too so we borrowed space from the main floor bedroom closet and created a ‘butler’s pantry’.
The client’s flair for the contemporary, original art, and love of bright colors is apparent in the materials, finishes and paint colors. Jewelry-like artisan pulls are repeated throughout the kitchen to pull it together. The Butler’s pantry provided extra storage for kitchen items and adds a little glam. The drawers are wrapped in leather with a Shagreen pattern (Asian sting ray). A creative mix of custom cabinetry materials includes gray washed white oak to complimented the new flooring and ground the mix of materials on the island, along with white gloss uppers and matte bright blue tall cabinets.
With the exception of the artisan pulls used on the integrated dishwasher drawers and blue cabinets, push and touch latches were used to keep it as clean looking as possible.
Kitchen details include a chef style sink, quartz counters, motorized assist for heavy drawers and various cabinetry organizers.

Photo: Amy Nowak-Palmerini
ボストンにあるラグジュアリーな広いビーチスタイルのおしゃれなリビング (白い壁、無垢フローリング、窓際ベンチ) の写真
ボストンにあるラグジュアリーな広いビーチスタイルのおしゃれなリビング (白い壁、無垢フローリング、窓際ベンチ) の写真

Built-in cabinetry in this living room provides storage and display options on either side of the granite clad fireplace.
Photo: Jean Bai / Konstrukt Photo
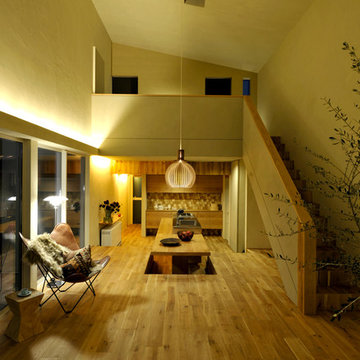
CSH #39 H House
床座のすまいという和のくらしと美しい北欧で生まれた灯の組合せ。
他の地域にある北欧スタイルのおしゃれなLDK (白い壁、無垢フローリング、茶色い床) の写真
他の地域にある北欧スタイルのおしゃれなLDK (白い壁、無垢フローリング、茶色い床) の写真
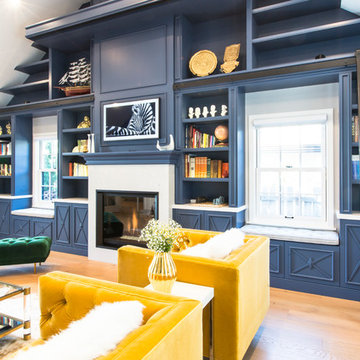
Photos by Annie Shak.
ロサンゼルスにあるトランジショナルスタイルのおしゃれなリビング (白い壁、無垢フローリング、標準型暖炉、漆喰の暖炉まわり、テレビなし、茶色い床) の写真
ロサンゼルスにあるトランジショナルスタイルのおしゃれなリビング (白い壁、無垢フローリング、標準型暖炉、漆喰の暖炉まわり、テレビなし、茶色い床) の写真

Luxurious modern take on a traditional white Italian villa. An entry with a silver domed ceiling, painted moldings in patterns on the walls and mosaic marble flooring create a luxe foyer. Into the formal living room, cool polished Crema Marfil marble tiles contrast with honed carved limestone fireplaces throughout the home, including the outdoor loggia. Ceilings are coffered with white painted
crown moldings and beams, or planked, and the dining room has a mirrored ceiling. Bathrooms are white marble tiles and counters, with dark rich wood stains or white painted. The hallway leading into the master bedroom is designed with barrel vaulted ceilings and arched paneled wood stained doors. The master bath and vestibule floor is covered with a carpet of patterned mosaic marbles, and the interior doors to the large walk in master closets are made with leaded glass to let in the light. The master bedroom has dark walnut planked flooring, and a white painted fireplace surround with a white marble hearth.
The kitchen features white marbles and white ceramic tile backsplash, white painted cabinetry and a dark stained island with carved molding legs. Next to the kitchen, the bar in the family room has terra cotta colored marble on the backsplash and counter over dark walnut cabinets. Wrought iron staircase leading to the more modern media/family room upstairs.
Project Location: North Ranch, Westlake, California. Remodel designed by Maraya Interior Design. From their beautiful resort town of Ojai, they serve clients in Montecito, Hope Ranch, Malibu, Westlake and Calabasas, across the tri-county areas of Santa Barbara, Ventura and Los Angeles, south to Hidden Hills- north through Solvang and more.
Santa Barbara Craftsman, new cast stone mantel with mosaic tile surround, custom slipcovered sofas with handknotted rug, custom sewn Summerhouse fabric pillows, wrought iron lighting
Peter Malinowski, photographer
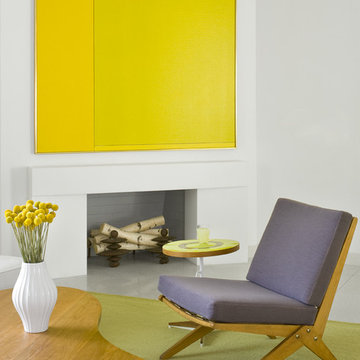
マイアミにあるお手頃価格の中くらいなモダンスタイルのおしゃれなリビング (白い壁、標準型暖炉、漆喰の暖炉まわり、セラミックタイルの床、テレビなし) の写真
黄色いリビング (セラミックタイルの床、無垢フローリング、クッションフロア、白い壁) の写真
1

