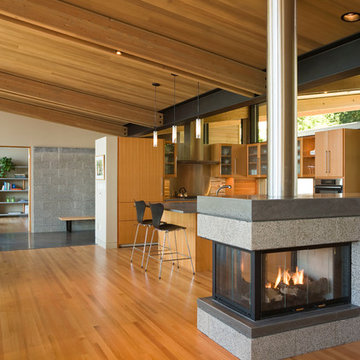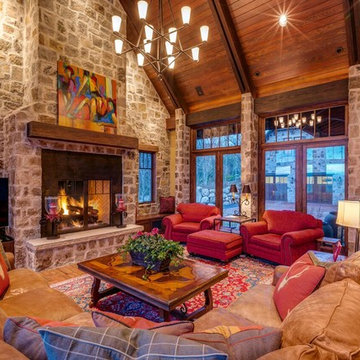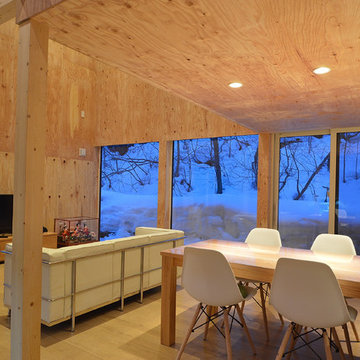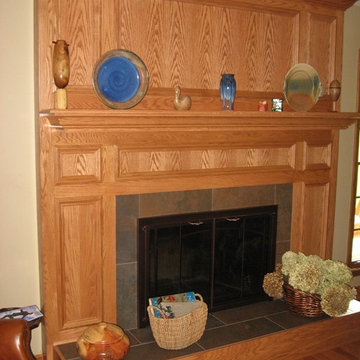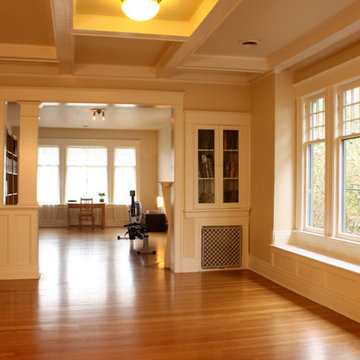木目調のリビング (淡色無垢フローリング) の写真
絞り込み:
資材コスト
並び替え:今日の人気順
写真 121〜140 枚目(全 1,008 枚)
1/3

Matt McCourtney
タンパにあるラグジュアリーな巨大なトロピカルスタイルのおしゃれなLDK (黄色い壁、淡色無垢フローリング、暖炉なし、埋込式メディアウォール) の写真
タンパにあるラグジュアリーな巨大なトロピカルスタイルのおしゃれなLDK (黄色い壁、淡色無垢フローリング、暖炉なし、埋込式メディアウォール) の写真
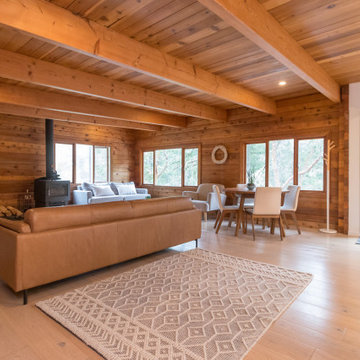
Originally, this custom-built wood cabin in Central Saanich was rustic and stark, but with our work, we were able to help transform it into a modern rural retreat.
A key change in this home transformation was updating some of the more dated and unwelcoming design elements, including the floors. By removing the original 70's red carpets and strip Oak floors and replacing them with a Wide Plank, Pre-Finished Engineered Oak throughout, we were able to keep that secluded cabin feel all the while adding a modern refresh.
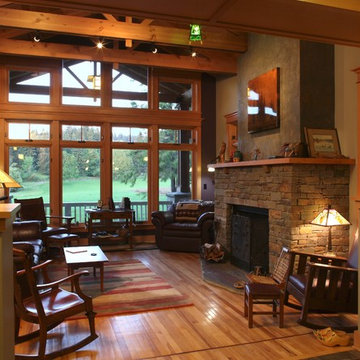
The warmth of the fir and stone give this Living Room a great feeling. A custom plaster pattern was specifically designed for the top of the fireplace above the recycled wood mantle. The wood floors were salvaged from an old gym floor.
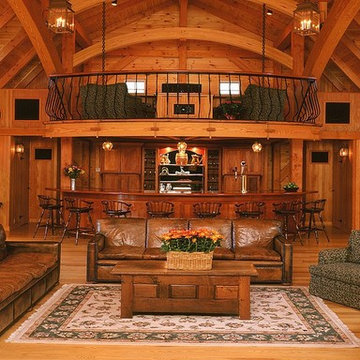
Landscape Architect: Dean Lawrence
Builder: Chip Webster Construction
Photography: Jeff Allen
ボストンにある広いトラディショナルスタイルのおしゃれなリビング (茶色い壁、淡色無垢フローリング、テレビなし) の写真
ボストンにある広いトラディショナルスタイルのおしゃれなリビング (茶色い壁、淡色無垢フローリング、テレビなし) の写真
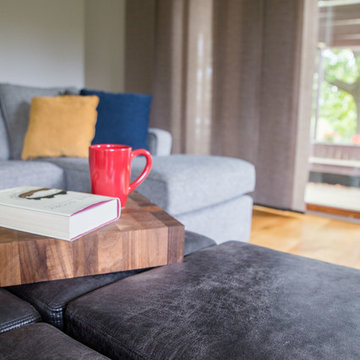
Project by Wiles Design Group. Their Cedar Rapids-based design studio serves the entire Midwest, including Iowa City, Dubuque, Davenport, and Waterloo, as well as North Missouri and St. Louis.
For more about Wiles Design Group, see here: https://wilesdesigngroup.com/
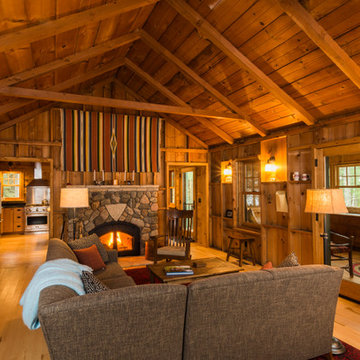
The challenge was to preserve the heritage of a small summer cabin that was built by the current owners' grandparents while providing a four season cabin for the extended family to enjoy. The original living room was kept intact while lifting it for a foundation and building insulated walls around it. The fireplace was caringly dismantled and reassembled using the same stones for the surrround. Second story bedrooms and a bath were added to the front and side to preserve the vauled log framing in the main space.
Photo: Shane Quesinberry
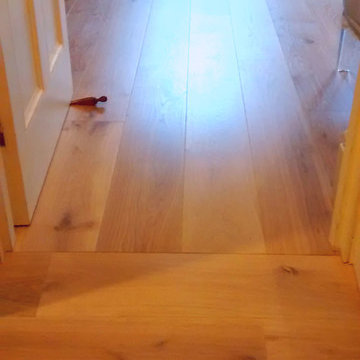
On the hallway we had to follow it's longitudinal direction and in the adjacent rooms to start perpendicular. Also the set of steps on the hallway had to be cladded seamlessly (without nosing).
More details here -> http://goo.gl/EdirFn
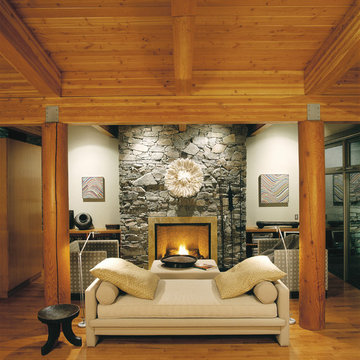
Sitting Room - A magnificent 4,400 square foot post and beam structure overlooking the lake with contemporary design, dictated clear, hard finishes which include maple hardwood and 24 by 24 inch slate floors with granite and marble accents throughout the home. Sixty-one lofty, 12 inch turned Douglas Fir poles support laminated fir beams, surmounted by 2’ by 6 ‘ tongue and groove fir decking. The sod roofed portions of the home, which are covered in the specialty rock sourced from Squamish, allow the home to blend into the sloping landscape and create a truly unique one-of-a-kind home! - See more at: http://mitchellbrock.com/projects/case-studies/post-beam/#sthash.4kwEdE5q.dpuf
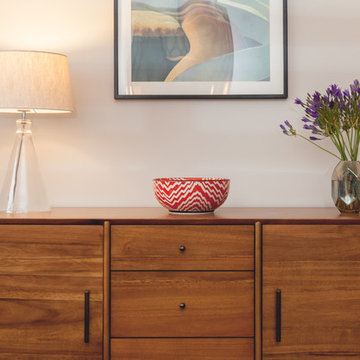
Mid Century Modern sideboard
ロンドンにあるラグジュアリーな広いエクレクティックスタイルのおしゃれなリビング (グレーの壁、淡色無垢フローリング、標準型暖炉、石材の暖炉まわり、埋込式メディアウォール、茶色い床) の写真
ロンドンにあるラグジュアリーな広いエクレクティックスタイルのおしゃれなリビング (グレーの壁、淡色無垢フローリング、標準型暖炉、石材の暖炉まわり、埋込式メディアウォール、茶色い床) の写真
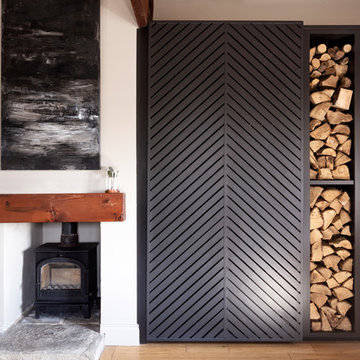
This built in unit is not only beautiful but also very functional - the sliding chevron door it lets you hide your TV when not in use, so you can look at something stunning!
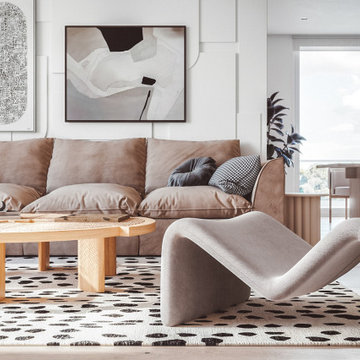
In this inviting living room, our design expertise shines through the use of a soothing neutral colour palette, plush soft furnishings, and strategically chosen curtains in varying hues, all working together to create an atmosphere of comfort and elegance.
Both the dining and living areas share a common design element in the form of 3D wall panelling, which not only adds depth and texture to the space but also draws attention alongside captivating artwork.
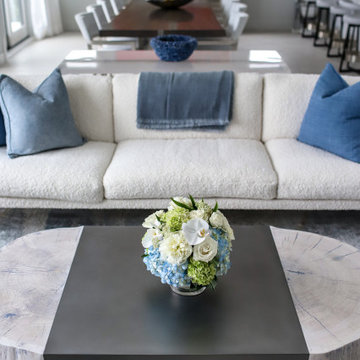
Incorporating a unique blue-chip art collection, this modern Hamptons home was meticulously designed to complement the owners' cherished art collections. The thoughtful design seamlessly integrates tailored storage and entertainment solutions, all while upholding a crisp and sophisticated aesthetic.
This inviting living room exudes luxury and comfort. It features beautiful seating, with plush blue, white, and gray furnishings that create a serene atmosphere. The room is beautifully illuminated by an array of exquisite lighting fixtures and carefully curated decor accents. A grand fireplace serves as the focal point, adding both warmth and visual appeal. The walls are adorned with captivating artwork, adding a touch of artistic flair to this exquisite living area.
---Project completed by New York interior design firm Betty Wasserman Art & Interiors, which serves New York City, as well as across the tri-state area and in The Hamptons.
For more about Betty Wasserman, see here: https://www.bettywasserman.com/
To learn more about this project, see here: https://www.bettywasserman.com/spaces/westhampton-art-centered-oceanfront-home/
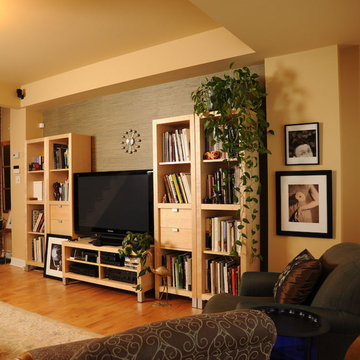
Instead of hiding the television, why not integrate it into the design? The darker wall (treated with grasscloth wallcovering) reduces the contrast between the wall and the TV, while the accents of black in the surrounding bookcases and framed photos pull the colour of the TV into the rest of the space.
Photo by Andrew Balfour
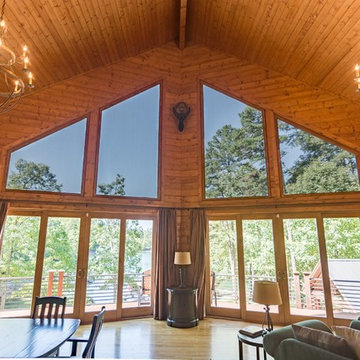
Photo by Christopher Burress
After with Solar Shades
Block the sun without blocking your view! Custom sizes and shapes available.
他の地域にある高級な広いラスティックスタイルのおしゃれなLDK (茶色い壁、淡色無垢フローリング、コーナー設置型暖炉、石材の暖炉まわり) の写真
他の地域にある高級な広いラスティックスタイルのおしゃれなLDK (茶色い壁、淡色無垢フローリング、コーナー設置型暖炉、石材の暖炉まわり) の写真
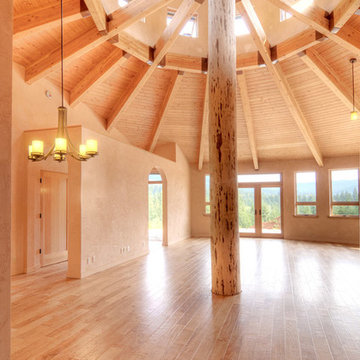
Mike Dean Photo
他の地域にある高級な中くらいなモダンスタイルのおしゃれなLDK (ベージュの壁、淡色無垢フローリング) の写真
他の地域にある高級な中くらいなモダンスタイルのおしゃれなLDK (ベージュの壁、淡色無垢フローリング) の写真
木目調のリビング (淡色無垢フローリング) の写真
7
