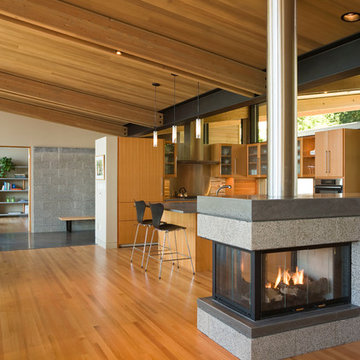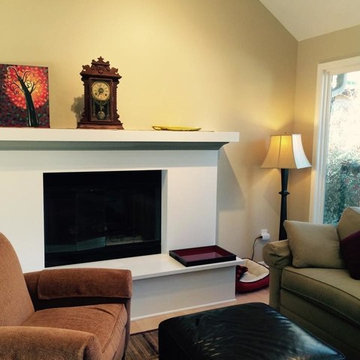木目調の、黄色いリビング (コンクリートの暖炉まわり、淡色無垢フローリング、クッションフロア) の写真
絞り込み:
資材コスト
並び替え:今日の人気順
写真 1〜14 枚目(全 14 枚)
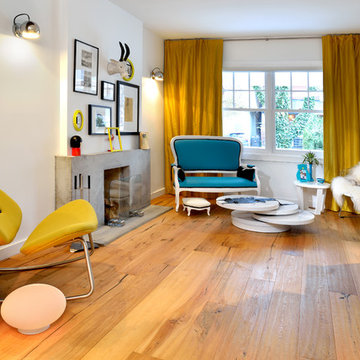
Upside Development completed this Interior contemporary remodeling project in Sherwood Park. Located in core midtown, this detached 2 story brick home has seen it’s share of renovations in the past. With a 15-year-old rear addition and 90’s kitchen, it was time to upgrade again. This home needed a major facelift from the multiple layers of past renovations.
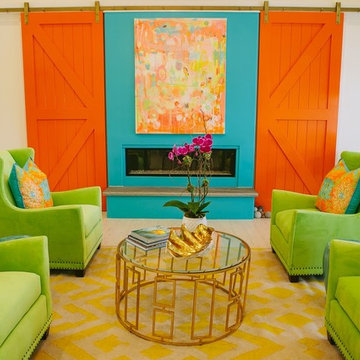
アトランタにあるラグジュアリーな巨大なビーチスタイルのおしゃれなリビング (白い壁、淡色無垢フローリング、横長型暖炉、コンクリートの暖炉まわり、テレビなし) の写真
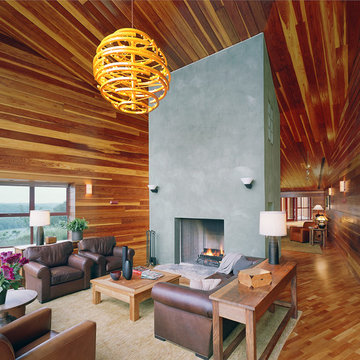
River view from the living room.
Photo: Timothy Hursley
セントルイスにある高級な広いコンテンポラリースタイルのおしゃれなリビング (淡色無垢フローリング、テレビなし、ベージュの壁、標準型暖炉、コンクリートの暖炉まわり、ベージュの床) の写真
セントルイスにある高級な広いコンテンポラリースタイルのおしゃれなリビング (淡色無垢フローリング、テレビなし、ベージュの壁、標準型暖炉、コンクリートの暖炉まわり、ベージュの床) の写真
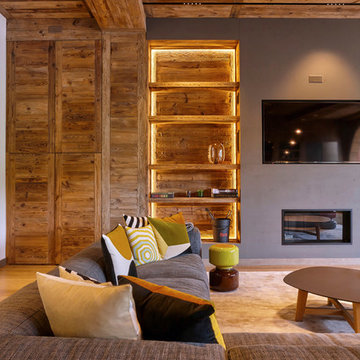
Bibliothèque vieux bois.revêtement cheminée béton
Rail lumineux encastré dans un plafond vieux bois
Sébastien Veronese
リヨンにあるラグジュアリーな広いモダンスタイルのおしゃれなLDK (ライブラリー、白い壁、淡色無垢フローリング、標準型暖炉、コンクリートの暖炉まわり、埋込式メディアウォール) の写真
リヨンにあるラグジュアリーな広いモダンスタイルのおしゃれなLDK (ライブラリー、白い壁、淡色無垢フローリング、標準型暖炉、コンクリートの暖炉まわり、埋込式メディアウォール) の写真
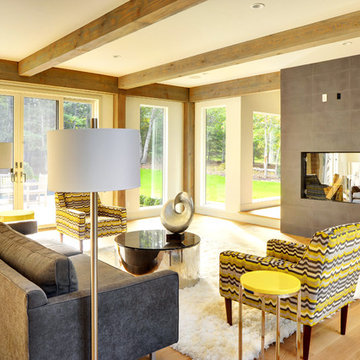
Yankee Barn Homes - The fireplace is an addition architectural feature of the living room. It is free-standing and clad in limestone. Chris Foster Photography
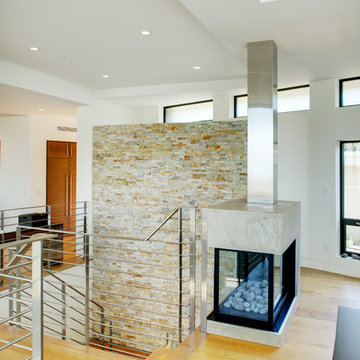
The entry, garage and guest suite are located on the first floor. and a suspended stair system in the entry gives access to the main floor. The first floor sits square to the frontage of the property but the second floor sit sat a twenty two and a half degree angle facing the sweeping ocean views, creating interesting ceiling treatments and unusual clerestory window systems in the home.
Dave Adams Photography
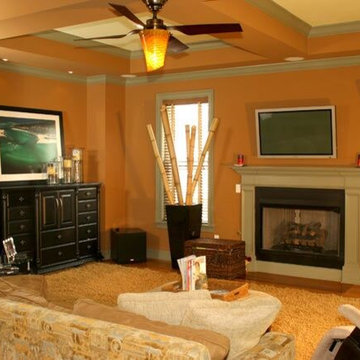
アトランタにある中くらいなトランジショナルスタイルのおしゃれなLDK (オレンジの壁、淡色無垢フローリング、標準型暖炉、コンクリートの暖炉まわり、据え置き型テレビ) の写真
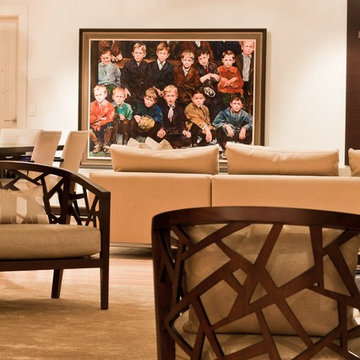
The two occasional chairs in the foreground are from West Elm, and add the only pattern to this calm monochromatic space that contains living and ding areas. The vivid oil painting is the focal point of the sectional area, and the painting sits next to the lacquered tv unit. photography by Jorge Gera
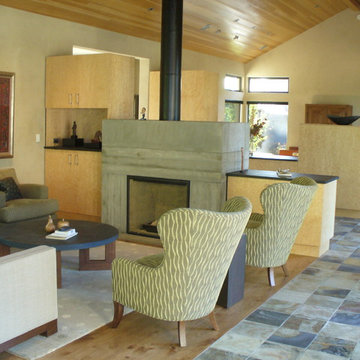
サンフランシスコにあるラグジュアリーな中くらいなコンテンポラリースタイルのおしゃれなリビング (ベージュの壁、淡色無垢フローリング、薪ストーブ、コンクリートの暖炉まわり) の写真
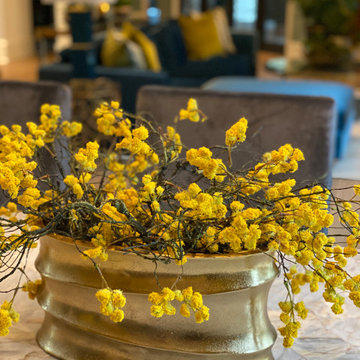
View from Dining to Living Room
シャーロットにあるお手頃価格の巨大なモダンスタイルのおしゃれなLDK (青い壁、淡色無垢フローリング、標準型暖炉、コンクリートの暖炉まわり、テレビなし、グレーの床) の写真
シャーロットにあるお手頃価格の巨大なモダンスタイルのおしゃれなLDK (青い壁、淡色無垢フローリング、標準型暖炉、コンクリートの暖炉まわり、テレビなし、グレーの床) の写真
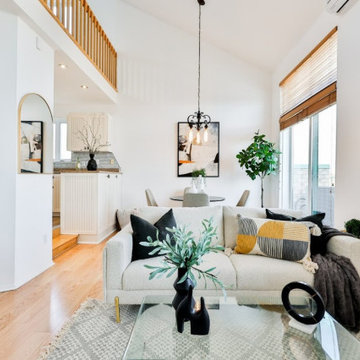
open concept living and diningroom with wonderful vaulted ceilling
モントリオールにある広いコンテンポラリースタイルのおしゃれなLDK (白い壁、淡色無垢フローリング、コーナー設置型暖炉、コンクリートの暖炉まわり、茶色い床、三角天井) の写真
モントリオールにある広いコンテンポラリースタイルのおしゃれなLDK (白い壁、淡色無垢フローリング、コーナー設置型暖炉、コンクリートの暖炉まわり、茶色い床、三角天井) の写真
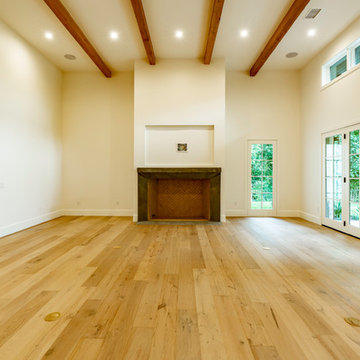
Living room, contemporary home in Austin, TX. Photography by Mark Adams Media
オースティンにあるラグジュアリーな広いコンテンポラリースタイルのおしゃれなリビング (ベージュの壁、淡色無垢フローリング、標準型暖炉、コンクリートの暖炉まわり、壁掛け型テレビ) の写真
オースティンにあるラグジュアリーな広いコンテンポラリースタイルのおしゃれなリビング (ベージュの壁、淡色無垢フローリング、標準型暖炉、コンクリートの暖炉まわり、壁掛け型テレビ) の写真
木目調の、黄色いリビング (コンクリートの暖炉まわり、淡色無垢フローリング、クッションフロア) の写真
1
