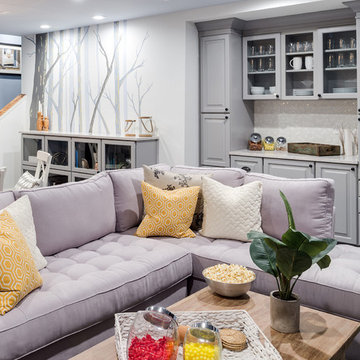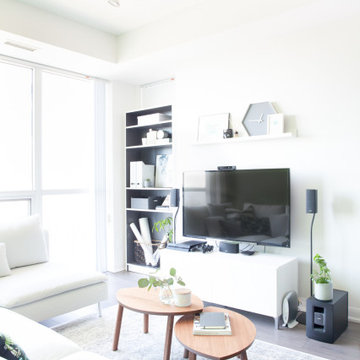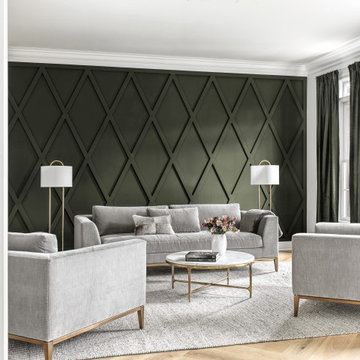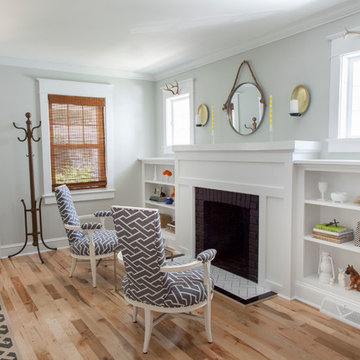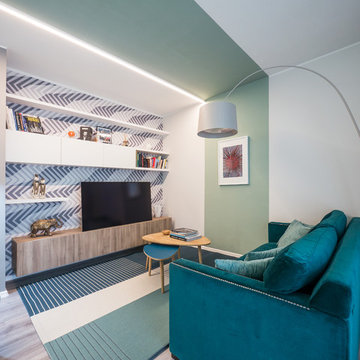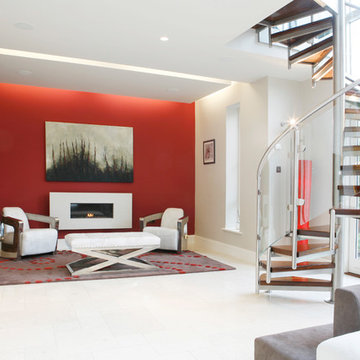中くらいな白いリビング (緑の壁、赤い壁) の写真
絞り込み:
資材コスト
並び替え:今日の人気順
写真 1〜20 枚目(全 419 枚)
1/5

Window seat with storage
サンフランシスコにある高級な中くらいなコンテンポラリースタイルのおしゃれなLDK (緑の壁、カーペット敷き、暖炉なし、窓際ベンチ) の写真
サンフランシスコにある高級な中くらいなコンテンポラリースタイルのおしゃれなLDK (緑の壁、カーペット敷き、暖炉なし、窓際ベンチ) の写真

Photo Credits: Anna Stathaki
ロンドンにある高級な中くらいなトランジショナルスタイルのおしゃれなリビング (緑の壁、無垢フローリング、標準型暖炉、石材の暖炉まわり、茶色い床) の写真
ロンドンにある高級な中くらいなトランジショナルスタイルのおしゃれなリビング (緑の壁、無垢フローリング、標準型暖炉、石材の暖炉まわり、茶色い床) の写真

サンクトペテルブルクにある高級な中くらいなトランジショナルスタイルのおしゃれな独立型リビング (ライブラリー、緑の壁、ラミネートの床、暖炉なし、壁掛け型テレビ、ベージュの床) の写真
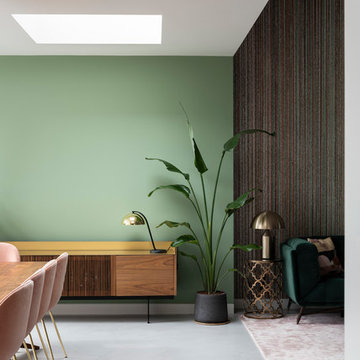
Interiores eclécticos decorados en tonos verdes y rosas. Suelos e microcemento en gris ultra claro. Claraboyas en techo.
Proyecto del Estudio Mireia Pla
Ph: Jonathan Gooch
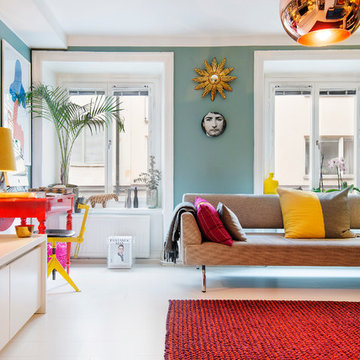
Elisabeth Daly
ストックホルムにある高級な中くらいなエクレクティックスタイルのおしゃれなLDK (塗装フローリング、緑の壁、暖炉なし、テレビなし) の写真
ストックホルムにある高級な中くらいなエクレクティックスタイルのおしゃれなLDK (塗装フローリング、緑の壁、暖炉なし、テレビなし) の写真

Création d'un salon cosy et fonctionnel (canapé convertible) mélangeant le style scandinave et industriel.
ルアーブルにある低価格の中くらいな北欧スタイルのおしゃれな独立型リビング (緑の壁、淡色無垢フローリング、ベージュの床、折り上げ天井、壁掛け型テレビ) の写真
ルアーブルにある低価格の中くらいな北欧スタイルのおしゃれな独立型リビング (緑の壁、淡色無垢フローリング、ベージュの床、折り上げ天井、壁掛け型テレビ) の写真
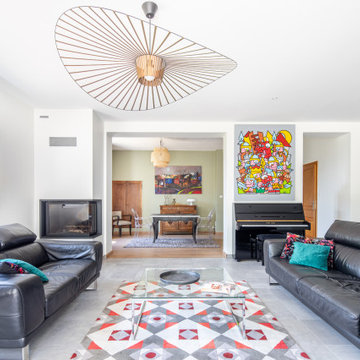
Création d'un nouvel espace de vie en prolongement de l'existant.
リヨンにあるお手頃価格の中くらいなコンテンポラリースタイルのおしゃれなLDK (ミュージックルーム、緑の壁、セラミックタイルの床、コーナー設置型暖炉、テレビなし、グレーの床) の写真
リヨンにあるお手頃価格の中くらいなコンテンポラリースタイルのおしゃれなLDK (ミュージックルーム、緑の壁、セラミックタイルの床、コーナー設置型暖炉、テレビなし、グレーの床) の写真

Emma Wood
サセックスにある中くらいなトランジショナルスタイルのおしゃれなリビング (淡色無垢フローリング、薪ストーブ、漆喰の暖炉まわり、ベージュの床、緑の壁、壁掛け型テレビ) の写真
サセックスにある中くらいなトランジショナルスタイルのおしゃれなリビング (淡色無垢フローリング、薪ストーブ、漆喰の暖炉まわり、ベージュの床、緑の壁、壁掛け型テレビ) の写真
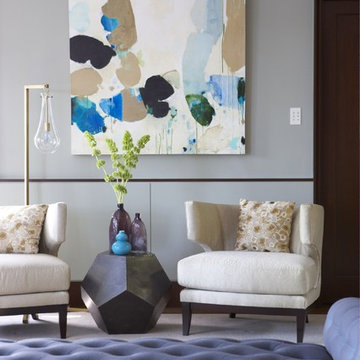
This is a second photo of the living room which features a tufted bench in the center to create two seating areas. The fine art compliments the room and pulls in the warm tones of the walnut wood trim along with the ivory chairs and blue bench. Photo Credit: Michael Partenio

Ballentine Oak – The Grain & Saw Hardwood Collection was designed with juxtaposing striking characteristics of hand tooled saw marks and enhanced natural grain allowing the ebbs and flows of the wood species to be at the forefront.
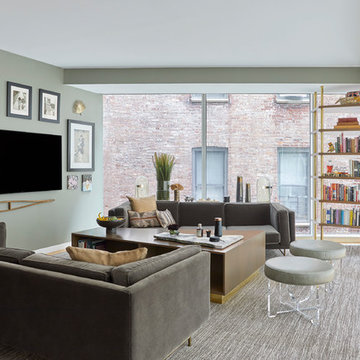
"The inspiration was the building itself and the strange shape of the room. The launching point was the two pieces that started the overall design: the coffee table and the shelving unit. There is a large column right in front of the window that we built the shelving unit around. Figuring that part out was tricky. I wanted to take advantage of the beautiful windows, which previously had a lot of things in front of them, including track lighting. I wanted to open that up so that it could feel like they are living on the inside and the outside at the same time."- Elizabeth Mercer
Interior Desing by mercer INTERIOR
Photography by Emily Gilbert Photo

The request was to create a space that was light, airy, and suitable for entertaining, with no television. The need was to create a focal point. Use the existing red arm chairs if possible, and display the homeowner's meticulously crafted quilt. A picture mold design was created to tie the quarter-round upper windows with the lower windows. A large piece of art was selected to start bringing in the blues of the quilt. A large area rug was the next design element. Child friendly fabric was selected for the new upholstery. A geometric woven fabric was chosen to recover the chairs.
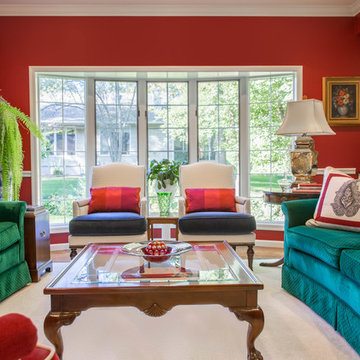
Project by Wiles Design Group. Their Cedar Rapids-based design studio serves the entire Midwest, including Iowa City, Dubuque, Davenport, and Waterloo, as well as North Missouri and St. Louis.
For more about Wiles Design Group, see here: https://wilesdesigngroup.com/
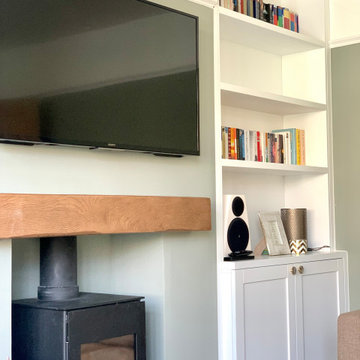
Bespoke furniture design, featuring shelving system with storage underneath on both sides of the chimney.
This made to measure storage perfectly fits alcoves that ware not perfectly even.
Inside both cabinets we added extra shelves and cut outs for sockets and speaker wires.
Alcove units were spray in lacquer to match F&B colours in lovely matt satin finish.
As a final touch: beautiful brass handles made by small business owner and chosen from our "supporting small businesses" supplier list.
中くらいな白いリビング (緑の壁、赤い壁) の写真
1
