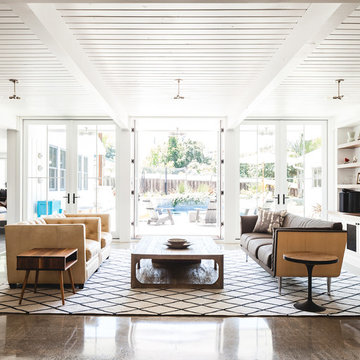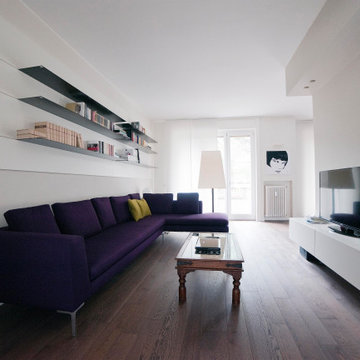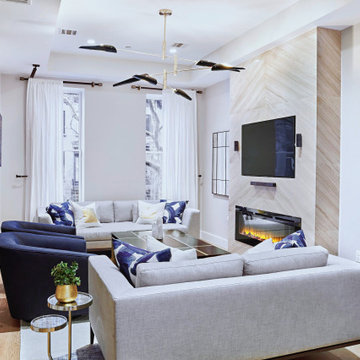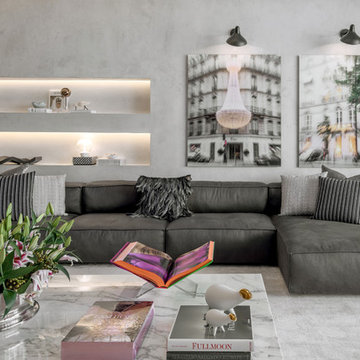広い白いリビング (埋込式メディアウォール) の写真
絞り込み:
資材コスト
並び替え:今日の人気順
写真 101〜120 枚目(全 1,690 枚)
1/4
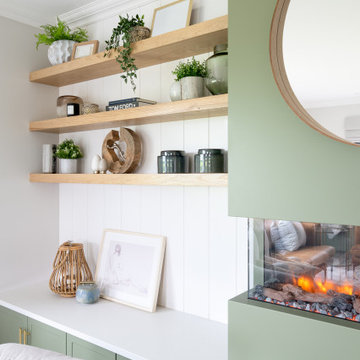
A living room renovation designed for a lovely client in scenic Co. Cork.
The client wanted a classic yet young feel to their living space working with a rich colour palette of earthy greens, linens, washed woods and marble finishes.
We designed a bespoke built-in TV unit and reading window bench to create different zones to relax in the interior.
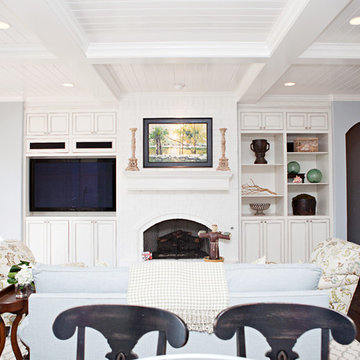
Modern kitchen in Lubbock, TX parade home. Coffered ceiling & antiqued cabinets.
ダラスにある広いトラディショナルスタイルのおしゃれなLDK (青い壁、濃色無垢フローリング、標準型暖炉、レンガの暖炉まわり、埋込式メディアウォール、茶色い床) の写真
ダラスにある広いトラディショナルスタイルのおしゃれなLDK (青い壁、濃色無垢フローリング、標準型暖炉、レンガの暖炉まわり、埋込式メディアウォール、茶色い床) の写真
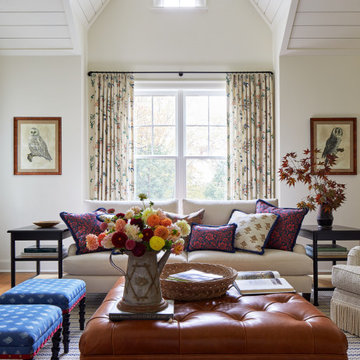
ボストンにある高級な広いカントリー風のおしゃれなLDK (白い壁、無垢フローリング、標準型暖炉、石材の暖炉まわり、埋込式メディアウォール、塗装板張りの天井) の写真

Lavish Transitional living room with soaring white custom geometric (octagonal) coffered ceiling and panel molding. The room is accented by black architectural glazing and door trim. The second floor landing/balcony, with glass railing, provides a great view of the two story book-matched marble ribbon fireplace.
Architect: Hierarchy Architecture + Design, PLLC
Interior Designer: JSE Interior Designs
Builder: True North
Photographer: Adam Kane Macchia
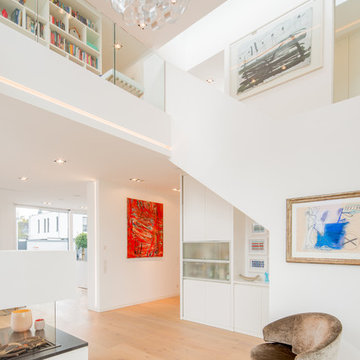
Fotos: Julia Vogel, Köln
デュッセルドルフにある広いコンテンポラリースタイルのおしゃれなリビング (白い壁、無垢フローリング、横長型暖炉、漆喰の暖炉まわり、埋込式メディアウォール、ベージュの床) の写真
デュッセルドルフにある広いコンテンポラリースタイルのおしゃれなリビング (白い壁、無垢フローリング、横長型暖炉、漆喰の暖炉まわり、埋込式メディアウォール、ベージュの床) の写真
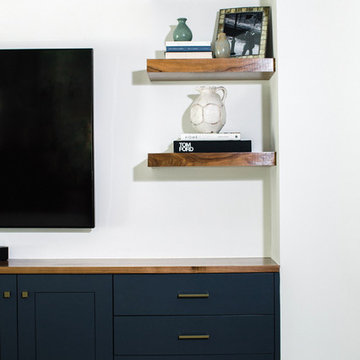
オースティンにある高級な広いトランジショナルスタイルのおしゃれなLDK (ミュージックルーム、白い壁、磁器タイルの床、暖炉なし、埋込式メディアウォール、グレーの床) の写真

Room by room, we’re taking on this 1970’s home and bringing it into 2021’s aesthetic and functional desires. The homeowner’s started with the bar, lounge area, and dining room. Bright white paint sets the backdrop for these spaces and really brightens up what used to be light gold walls.
We leveraged their beautiful backyard landscape by incorporating organic patterns and earthy botanical colors to play off the nature just beyond the huge sliding doors.
Since the rooms are in one long galley orientation, the design flow was extremely important. Colors pop in the dining room chandelier (the showstopper that just makes this room “wow”) as well as in the artwork and pillows. The dining table, woven wood shades, and grasscloth offer multiple textures throughout the zones by adding depth, while the marble tops’ and tiles’ linear and geometric patterns give a balanced contrast to the other solids in the areas. The result? A beautiful and comfortable entertaining space!
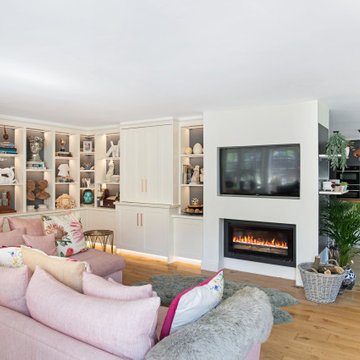
We’re delighted to be able to show this, our latest project in Welwyn Garden City.
More than ever, we need our homes to do so much. We want the kitchens functional and beautiful, the living areas comfortable yet practical with plenty of storage - and when it’s open plan living, like this one, we want the spaces to connect in a stylish and individual way. Choosing a supplier that creates hand built, bespoke cabinets and fitted furniture is the very best way to ensure all boxes are ticked!
In this project the kitchen and living areas have been hand built in a classic Shaker style which is sure to stand the test of time but with some lovely contemporary touches. The mirror splashback, in the kitchen, allows the natural light to bounce around the kitchen and the copper accents are bright and stylish and keep the whole look current. The pendants are from tom Dixon @tom_dixon11.
The cabinets are hand painted in F&B’s downpipe which is a favourite, and for good reason. It contrasts beautifully with their chalky Wimbourne White and, in an open plan living situation like this, it sets the kitchen area apart from living area.
At Planet we love combining two finishes. Here, the Corian worktop in Vanilla sits beautifully with the Solid oak Breakfast bar which in itself is great with a wooden floor.
The colours and finishes continue into the Living Room which unifies the whole look. The cupboards and shelving are painted in Wimbourne White with accents of the Downpipe on the back panels of the shelving. A drinks cabinet has become a popular addition to our projects, and no wonder! It’s a stylish and fun addition to the room. With doors closed it blends perfectly with the run of storage cupboards and open – no detail has been overlooked. It has integrated lighting and the worktop is the same Vanilla Corian as the kitchen. To complete the drinks cupboard a scalloped oak wine rack below has been hand built by our skilled craftsmen.
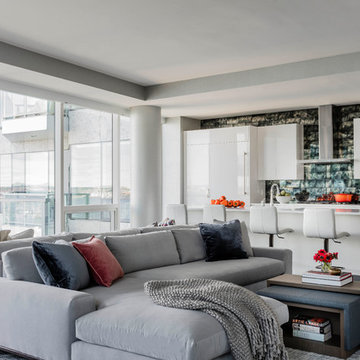
Photography by Michael J. Lee
ボストンにあるラグジュアリーな広いコンテンポラリースタイルのおしゃれなLDK (グレーの壁、濃色無垢フローリング、埋込式メディアウォール、グレーの床) の写真
ボストンにあるラグジュアリーな広いコンテンポラリースタイルのおしゃれなLDK (グレーの壁、濃色無垢フローリング、埋込式メディアウォール、グレーの床) の写真
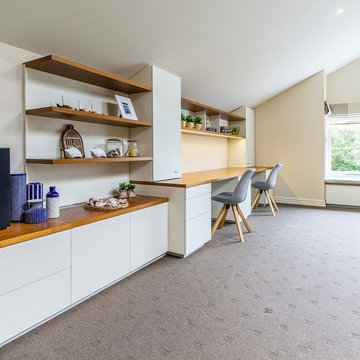
Multi purpose unit covering whole wall. Includes floor to ceiling storage cupboard on left with hanging rail inside. Entertainment unit with general drawers, CD drawers, AV cupboard and cable management below and floating display shelves above. Double desk with file drawers, general drawers and cable tray below. Central desk cabinet is movable for long desk option. Storage cupboards and floating shelves above with Cupboards built into slope of ceiling. LED strip lighting above desk.
Size: 8.2m wide x 2.1m high x 0.7m deep
Materials: Tops and floating shelves in stained American Oak veneer. Cabinetry and back panels painted Dulux Lime White with 30% gloss finish.
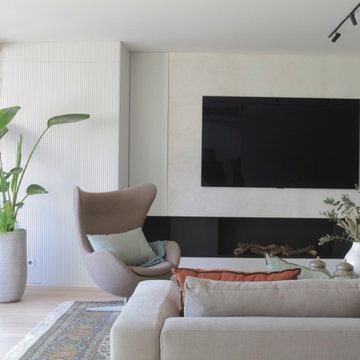
バルセロナにある高級な広いコンテンポラリースタイルのおしゃれなLDK (ライブラリー、グレーの壁、淡色無垢フローリング、横長型暖炉、金属の暖炉まわり、埋込式メディアウォール、羽目板の壁、茶色い床、折り上げ天井、グレーの天井、グレーとクリーム色) の写真

バンクーバーにある高級な広いカントリー風のおしゃれなリビング (白い壁、淡色無垢フローリング、標準型暖炉、石材の暖炉まわり、埋込式メディアウォール、ベージュの床、塗装板張りの天井) の写真
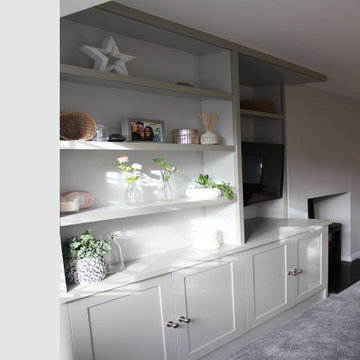
Lounge Media unit
This was a great project, transforming a small living space into a more functional room. The original alcoves either side of the fireplace were different depths and focused your eye.
The client initially wanted two alcove units. My thoughts were to use linier lines to trick the eye into adding length to the room by not focusing on the width of the room.
To make the room feel lighter, I proposed one side as an alcove unit and floating shelves in the other. The shelves had to line up for the aesthetics to work. I added a narrow shelving unit above two fake doors which helps the room look longer. I had made sure not to cover the window shutters, retaining as much natural light as possible. The two-tone colours, light internal and darker exterior definitely help this piece to be less intrusive.
The TV is on a swing arm which we fitted and scribed the back panel around. When the TV is not in use it can be stowed away within the unit. The right-hand side of this unit is scribed around the fireplace breast leaving a seamless fit.
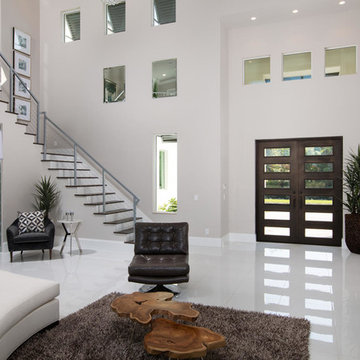
マイアミにあるお手頃価格の広いコンテンポラリースタイルのおしゃれなLDK (グレーの壁、磁器タイルの床、両方向型暖炉、石材の暖炉まわり、埋込式メディアウォール、白い床) の写真
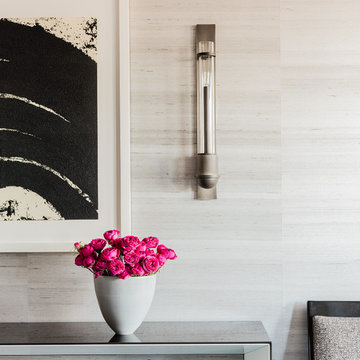
Photography by Michael J. Lee
ボストンにあるラグジュアリーな広いコンテンポラリースタイルのおしゃれなリビング (グレーの壁、濃色無垢フローリング、埋込式メディアウォール) の写真
ボストンにあるラグジュアリーな広いコンテンポラリースタイルのおしゃれなリビング (グレーの壁、濃色無垢フローリング、埋込式メディアウォール) の写真
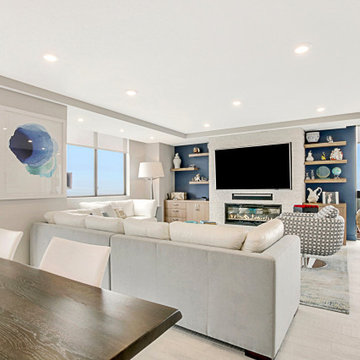
ニューヨークにある高級な広いコンテンポラリースタイルのおしゃれなLDK (マルチカラーの壁、磁器タイルの床、横長型暖炉、積石の暖炉まわり、埋込式メディアウォール、ベージュの床、全タイプの天井の仕上げ、全タイプの壁の仕上げ) の写真
広い白いリビング (埋込式メディアウォール) の写真
6
