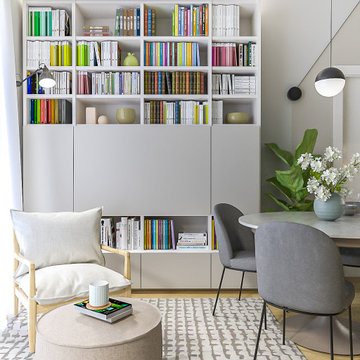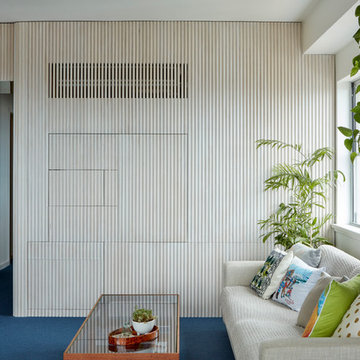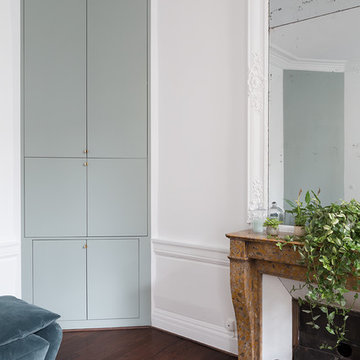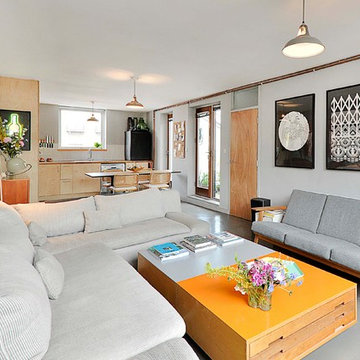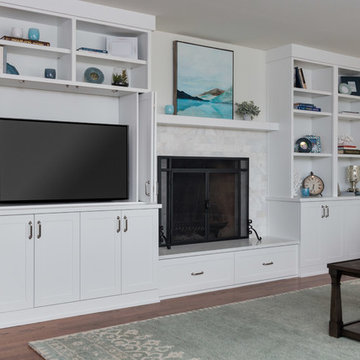小さな、広い白いリビング (内蔵型テレビ) の写真
絞り込み:
資材コスト
並び替え:今日の人気順
写真 101〜120 枚目(全 640 枚)
1/5
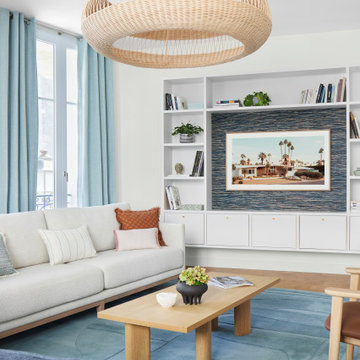
Salon contemporain dans des camaïeux de bleus. Agencement sur mesure laqué blanc
ナントにある広いコンテンポラリースタイルのおしゃれなリビング (ライブラリー、白い壁、淡色無垢フローリング、内蔵型テレビ) の写真
ナントにある広いコンテンポラリースタイルのおしゃれなリビング (ライブラリー、白い壁、淡色無垢フローリング、内蔵型テレビ) の写真
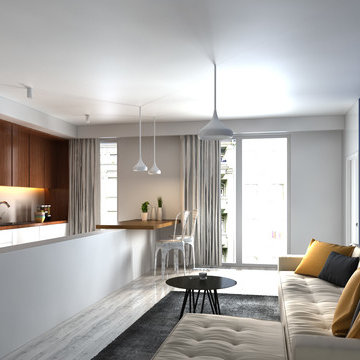
Ultralift’s ‘Elevator with Swivel’ gives you complete freedom for your flat screen. Elevators compact design allows you to hide your television into sideboards, cabinets and even dividing walls. This means that the screen can be rotated to suit your perfect viewing angle.
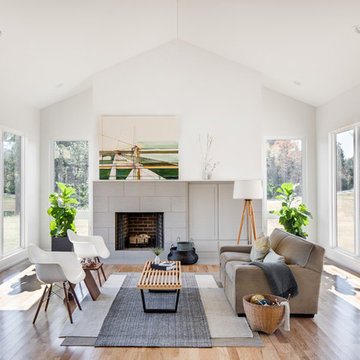
Chad Mellon Photography
リトルロックにある小さなコンテンポラリースタイルのおしゃれなLDK (白い壁、淡色無垢フローリング、標準型暖炉、タイルの暖炉まわり、内蔵型テレビ、ベージュの床) の写真
リトルロックにある小さなコンテンポラリースタイルのおしゃれなLDK (白い壁、淡色無垢フローリング、標準型暖炉、タイルの暖炉まわり、内蔵型テレビ、ベージュの床) の写真
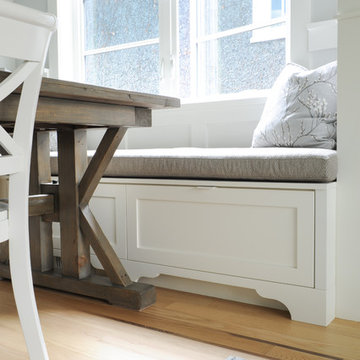
This tiny home is located on a treelined street in the Kitsilano neighborhood of Vancouver. We helped our client create a living and dining space with a beach vibe in this small front room that comfortably accommodates their growing family of four. The starting point for the decor was the client's treasured antique chaise (positioned under the large window) and the scheme grew from there. We employed a few important space saving techniques in this room... One is building seating into a corner that doubles as storage, the other is tucking a footstool, which can double as an extra seat, under the custom wood coffee table. The TV is carefully concealed in the custom millwork above the fireplace. Finally, we personalized this space by designing a family gallery wall that combines family photos and shadow boxes of treasured keepsakes. Interior Decorating by Lori Steeves of Simply Home Decorating. Photos by Tracey Ayton Photography
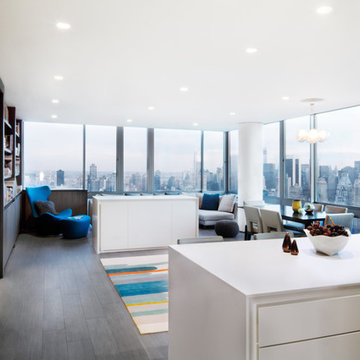
© Elk Studios/www.elkstudios.com
ニューヨークにあるラグジュアリーな広いコンテンポラリースタイルのおしゃれなLDK (ライブラリー、磁器タイルの床、内蔵型テレビ) の写真
ニューヨークにあるラグジュアリーな広いコンテンポラリースタイルのおしゃれなLDK (ライブラリー、磁器タイルの床、内蔵型テレビ) の写真
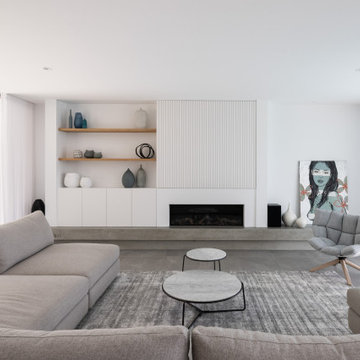
シドニーにあるラグジュアリーな広いコンテンポラリースタイルのおしゃれなLDK (白い壁、磁器タイルの床、標準型暖炉、漆喰の暖炉まわり、内蔵型テレビ、グレーの床) の写真
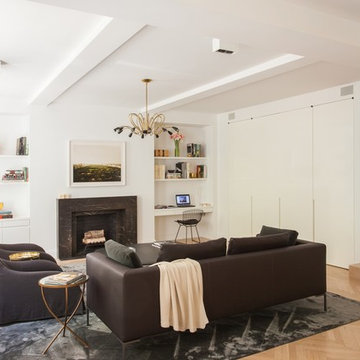
Peter Dressell, Photographer
KallosTurin, Designer
ニューヨークにあるお手頃価格の小さなコンテンポラリースタイルのおしゃれな独立型リビング (白い壁、淡色無垢フローリング、標準型暖炉、石材の暖炉まわり、内蔵型テレビ、茶色い床) の写真
ニューヨークにあるお手頃価格の小さなコンテンポラリースタイルのおしゃれな独立型リビング (白い壁、淡色無垢フローリング、標準型暖炉、石材の暖炉まわり、内蔵型テレビ、茶色い床) の写真
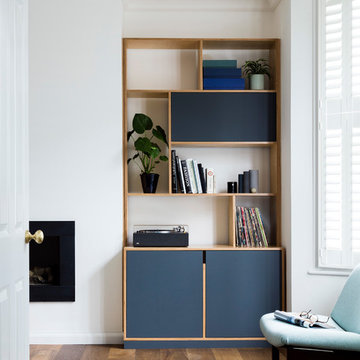
Rory Gardiner
ロンドンにある高級な広いモダンスタイルのおしゃれなLDK (ミュージックルーム、白い壁、無垢フローリング、薪ストーブ、石材の暖炉まわり、内蔵型テレビ、マルチカラーの床) の写真
ロンドンにある高級な広いモダンスタイルのおしゃれなLDK (ミュージックルーム、白い壁、無垢フローリング、薪ストーブ、石材の暖炉まわり、内蔵型テレビ、マルチカラーの床) の写真
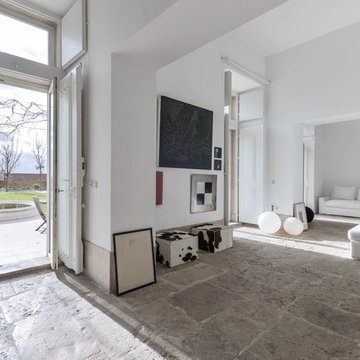
•Architects: Aires Mateus
•Location: Lisbon, Portugal
•Architect: Manuel Aires Mateus
•Years: 2006-20011
•Photos by: Ricardo Oliveira Alves
•Stone floor: Ancient Surface
A succession of everyday spaces occupied the lower floor of this restored 18th century castle on the hillside.
The existing estate illustrating a period clouded by historic neglect.
The restoration plan for this castle house focused on increasing its spatial value, its open space architecture and re-positioning of its windows. The garden made it possible to enhance the depth of the view over the rooftops and the Baixa river. An existing addition was rebuilt to house to conduct more private and entertainment functions.
The unexpected discovery of an old and buried wellhead and cistern in the center of the house was a pleasant surprise to the architect and owners.
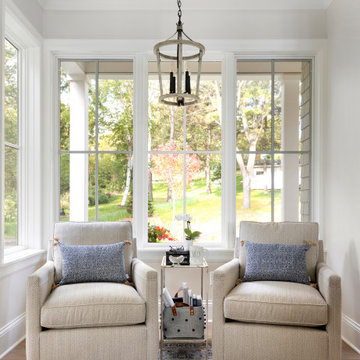
This fun vignette within the living room is a place for the clients to relax and read.
ミネアポリスにある高級な広いトラディショナルスタイルのおしゃれなLDK (ベージュの壁、無垢フローリング、両方向型暖炉、石材の暖炉まわり、内蔵型テレビ、グレーの床) の写真
ミネアポリスにある高級な広いトラディショナルスタイルのおしゃれなLDK (ベージュの壁、無垢フローリング、両方向型暖炉、石材の暖炉まわり、内蔵型テレビ、グレーの床) の写真
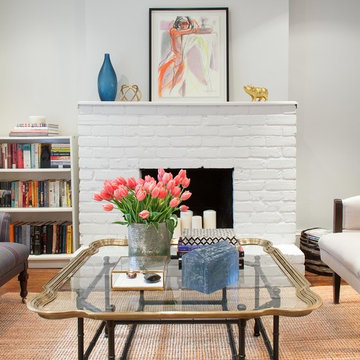
© Leslie Goodwin Photography
Interior Design by Meghan Carter Design, http://www.meghancarterdesign.com
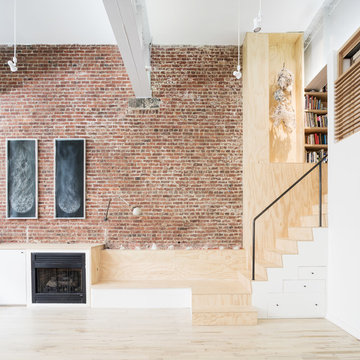
Gregory Maka
ニューヨークにある広いインダストリアルスタイルのおしゃれなLDK (白い壁、淡色無垢フローリング、標準型暖炉、木材の暖炉まわり、内蔵型テレビ) の写真
ニューヨークにある広いインダストリアルスタイルのおしゃれなLDK (白い壁、淡色無垢フローリング、標準型暖炉、木材の暖炉まわり、内蔵型テレビ) の写真
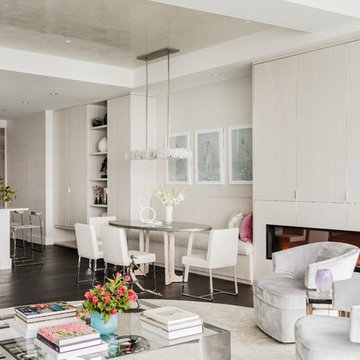
Photography by Michael J. Lee
ボストンにあるラグジュアリーな広いコンテンポラリースタイルのおしゃれなリビング (白い壁、濃色無垢フローリング、横長型暖炉、木材の暖炉まわり、内蔵型テレビ) の写真
ボストンにあるラグジュアリーな広いコンテンポラリースタイルのおしゃれなリビング (白い壁、濃色無垢フローリング、横長型暖炉、木材の暖炉まわり、内蔵型テレビ) の写真
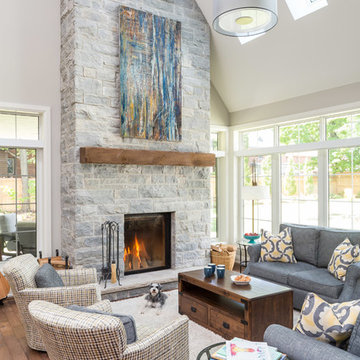
This radiant family living room features a high vaulted ceiling, custom stone fireplace and a number of large windows overlooking the private yard.
Simple, refined and rustic furniture compliment the room and create a warm and inviting space.
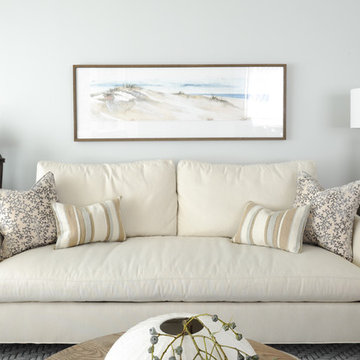
This tiny home is located on a treelined street in the Kitsilano neighborhood of Vancouver. We helped our client create a living and dining space with a beach vibe in this small front room that comfortably accommodates their growing family of four. The starting point for the decor was the client's treasured antique chaise (positioned under the large window) and the scheme grew from there. We employed a few important space saving techniques in this room... One is building seating into a corner that doubles as storage, the other is tucking a footstool, which can double as an extra seat, under the custom wood coffee table. The TV is carefully concealed in the custom millwork above the fireplace. Finally, we personalized this space by designing a family gallery wall that combines family photos and shadow boxes of treasured keepsakes. Interior Decorating by Lori Steeves of Simply Home Decorating. Photos by Tracey Ayton Photography
小さな、広い白いリビング (内蔵型テレビ) の写真
6
