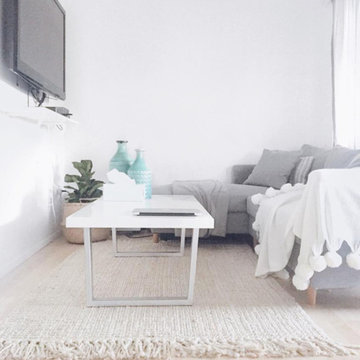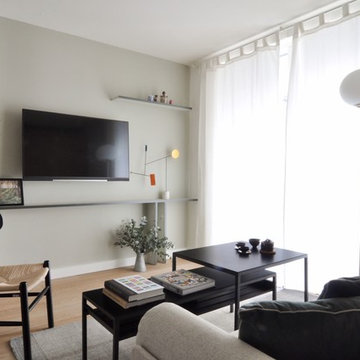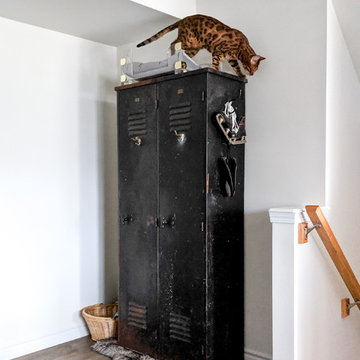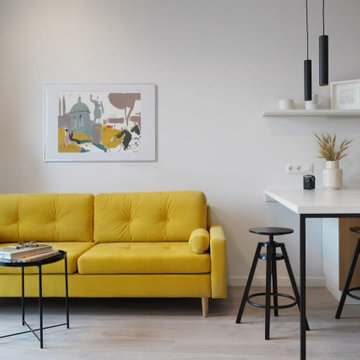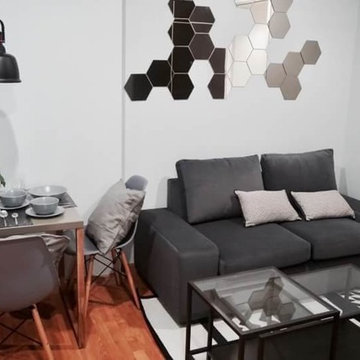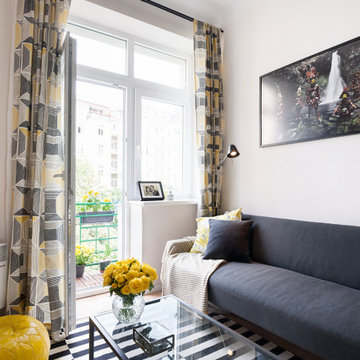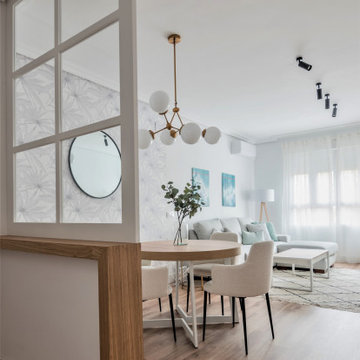小さな白いリビング (ラミネートの床) の写真
並び替え:今日の人気順
写真 61〜80 枚目(全 516 枚)
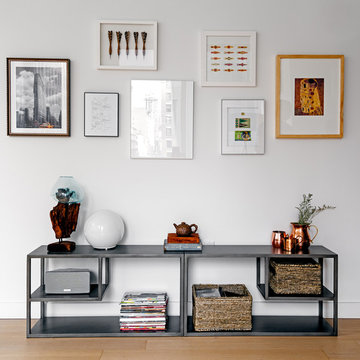
Custom artwork developed based on Client preferences; framed found objects and prints.
ニューヨークにある低価格の小さな北欧スタイルのおしゃれなLDK (白い壁、ラミネートの床、壁掛け型テレビ) の写真
ニューヨークにある低価格の小さな北欧スタイルのおしゃれなLDK (白い壁、ラミネートの床、壁掛け型テレビ) の写真
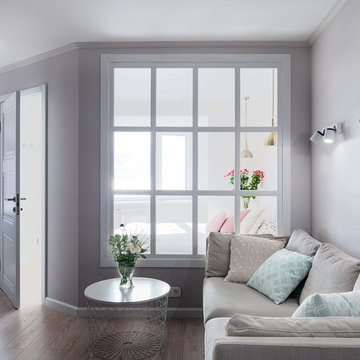
В студийном пространстве кухни и гостиной, словно в стеклянный куб, спряталась спальня.
サンクトペテルブルクにある小さな北欧スタイルのおしゃれなLDK (グレーの壁、ラミネートの床、ベージュの床) の写真
サンクトペテルブルクにある小さな北欧スタイルのおしゃれなLDK (グレーの壁、ラミネートの床、ベージュの床) の写真
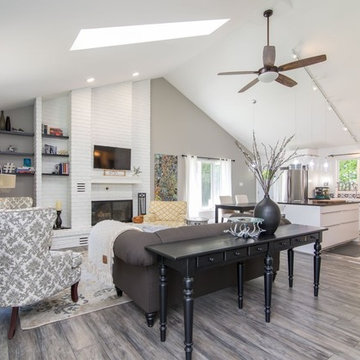
The main living area was drab and the original brick fireplace was not appealing. A new white and grey paint job with some reworking of the fireplace shelving gives it a more updated feel. Lighting was upgraded to LED throughout
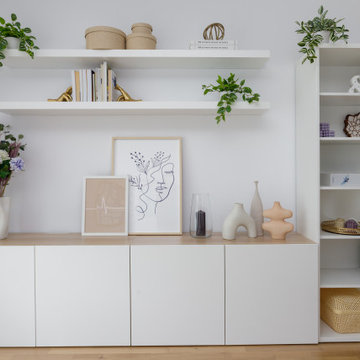
Salón comedor de 21mt2 abierto a la cocina mediante península. Necesidades de ampliar la cantidad de asientos, espacios para almacenaje, espacios multifuncionales y comedor extensible.
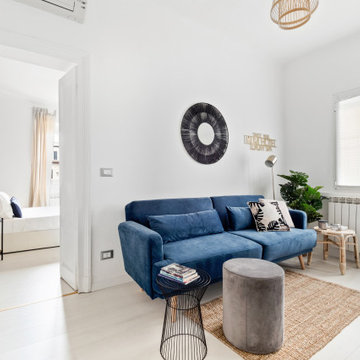
Un appartamento in centro Milano, a Porta Venezia ristrutturato per prendere molto carattere e stile.Ha un'atmosfera elegante, tropicale, accogliente. Questo è un trade mark dello studio Mariana Martini, fare case in pieno centro urbano con l'accoglienza di un albergo di vacanze di mare.
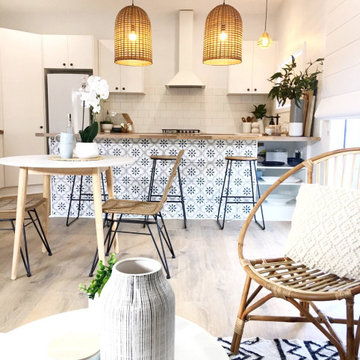
This granny flat was a model home designed and built by Rebilt Renovations. The open plan living, dining, and kitchen were Hamptons inspired. We used a mix of rattan and natural timbers, neutral tones and whites to style it and show how this space could be used.
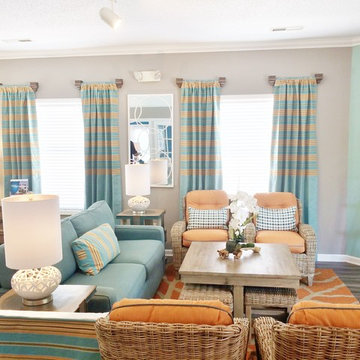
Living space with blue, coral , and orange colors
他の地域にあるお手頃価格の小さなビーチスタイルのおしゃれなLDK (グレーの壁、ラミネートの床、茶色い床) の写真
他の地域にあるお手頃価格の小さなビーチスタイルのおしゃれなLDK (グレーの壁、ラミネートの床、茶色い床) の写真
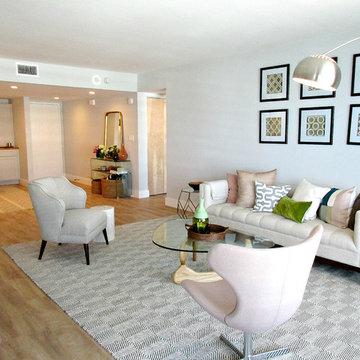
Open concept living room, dining room and entry are cohesive and airy. Spaces are kept fresh and inviting by using a blend of neutral colors, glass and organic materials that are repeated throughout the space. - photo by Christine Vega
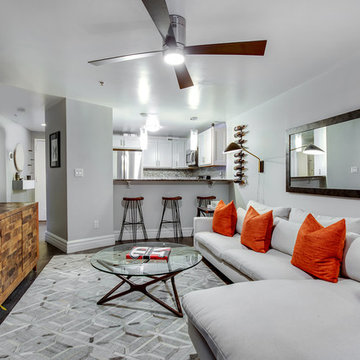
The great room area is now open with a modern, contemporary look. The stone accent wall plays off of the unique sloped walls and adds lots of character. The hardwood floors creates an open and larger feeling. Meanwhile the clean lines and usage of various different textures creates lots of interest. Everything makes the room feel much larger and open.
Photo: Virtual 360 NY
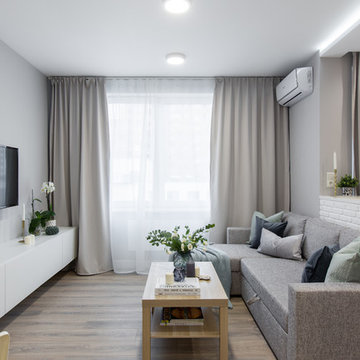
Илья Мусаелов
モスクワにある低価格の小さなコンテンポラリースタイルのおしゃれなLDK (グレーの壁、ラミネートの床、壁掛け型テレビ、ベージュの床) の写真
モスクワにある低価格の小さなコンテンポラリースタイルのおしゃれなLDK (グレーの壁、ラミネートの床、壁掛け型テレビ、ベージュの床) の写真
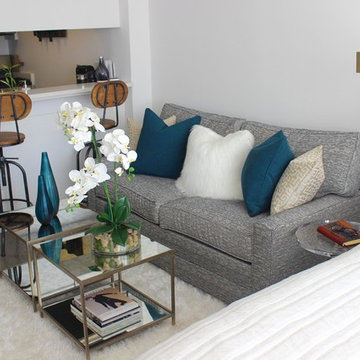
Small New York City apartment decorated in a city chic yet comfortable style
ニューヨークにあるお手頃価格の小さなコンテンポラリースタイルのおしゃれなLDK (白い壁、ラミネートの床、壁掛け型テレビ) の写真
ニューヨークにあるお手頃価格の小さなコンテンポラリースタイルのおしゃれなLDK (白い壁、ラミネートの床、壁掛け型テレビ) の写真
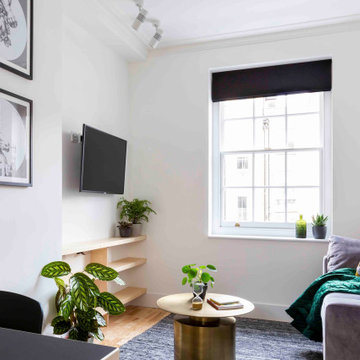
Interior design of six apartments in a central London Edwardian townhouse conversion for boutique hotel company, Cuckooz.
The overall design took inspiration from the culturally-rich local area, encompassing some historically significant antiquities from the British Museum, curiosities from some of the other local museums, a nod to the infamous Gin Lane as well as the famous lion and unicorn clad spire of St George's Church (that can be seen through the rear windows of the property).
Highlights of the project were creating six bespoke textile prints for soft furnishings, artwork produced by hand for art prints as well as designing and printing a 52 page coffee table book for each apartment's living space.
Creating a feeling of consistency throughout the property was important to the project, using variations of the same colour palette created a fluid connectivity whilst also allowing each space to feel unique. The custom designed velvet headboards and specially sourced furniture and decor items also gave the project a strong sense of individuality.
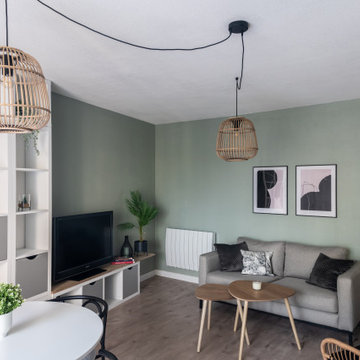
L'utilisation d'une couleur originale juste sur une partie du salon permet de faire des jolis accents déco et séparer visuellement une pièce. Ce choix nous a permis de distinguer les deux zones : salon détente et salle à manger qui se trouve dans la même pièce.
小さな白いリビング (ラミネートの床) の写真
4
