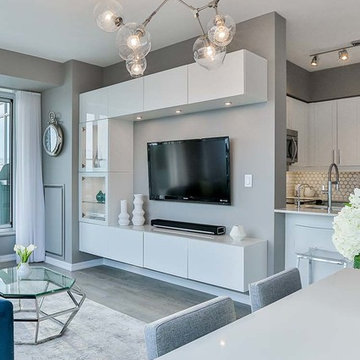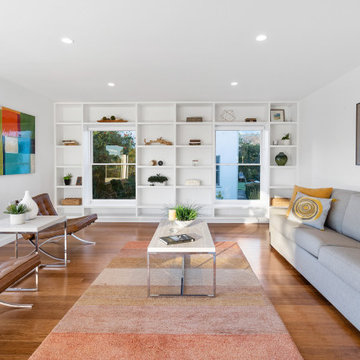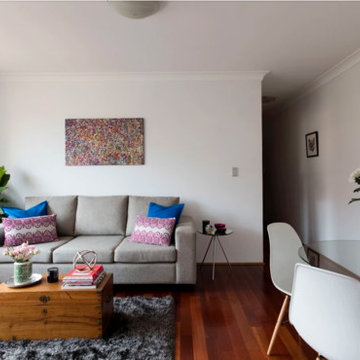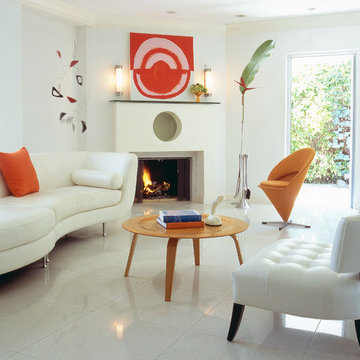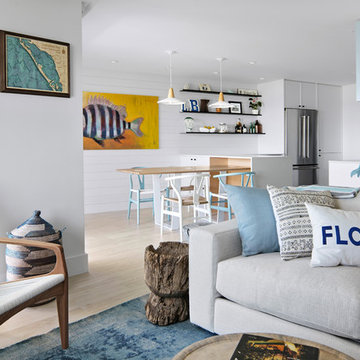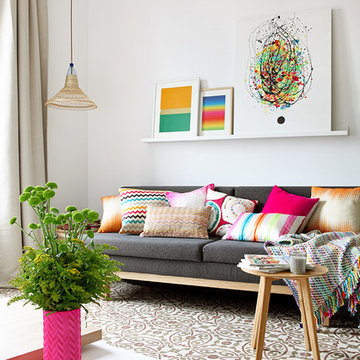小さな白いリビング (セラミックタイルの床、ラミネートの床) の写真
絞り込み:
資材コスト
並び替え:今日の人気順
写真 1〜20 枚目(全 820 枚)
1/5

Зону телевизора выделили объемном и цветом. А радиатор скрыли решеткой, которая является общей композицией с конструкцией для ТВ. На фото видно, что возле дивана располагаются места для хранения. Эти конструкции к тому же скрывают неровности стены и выступы колонн.
Фотограф: Лена Швоева

Design project of modern interior in Russia, Kazan.
There are work space for interior designer, small cozy bedroom, relax spot, compact kitchen and bathroom.
The inspiration of this design is national Tatar traditions. Its about rattan furniture and bright carpet.
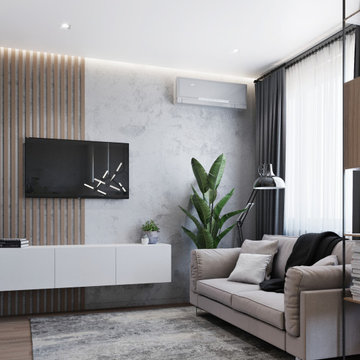
他の地域にある低価格の小さなコンテンポラリースタイルのおしゃれなLDK (グレーの壁、ラミネートの床、壁掛け型テレビ) の写真
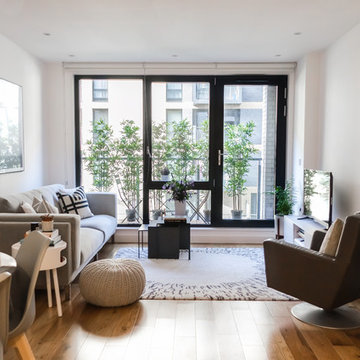
Homewings designer Francesco created a beautiful scandi living space for Hsiu. The room is an open plan kitchen/living area so it was important to create segments within the space. The cost effective ikea rug frames the seating area perfectly and the Marks and Spencer knitted pouffe is multi functional as a foot rest and spare seat. The room is calm and stylish with that air of scandi charm.
Designer credit: Francesco Savini
Photo credit: Douglas Pulman

Le coin salon et le coin dînatoire sont séparés visuellement par le même papier peint entrecoupé de mur peint en blanc. Les meubles participent par leur choix précis et leur envergure à l'ensemble. Les espaces sont aussi notifiés en hauteur, par une grande suspension pour le salon, et par des plantes suspendues pour le coin repas.
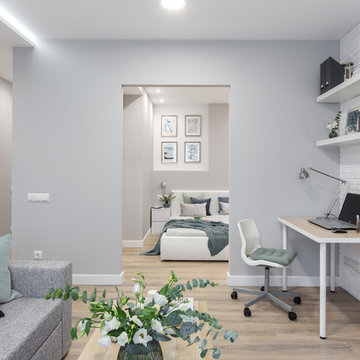
Илья Мусаелов
モスクワにある低価格の小さなコンテンポラリースタイルのおしゃれなLDK (グレーの壁、ラミネートの床、壁掛け型テレビ、ベージュの床) の写真
モスクワにある低価格の小さなコンテンポラリースタイルのおしゃれなLDK (グレーの壁、ラミネートの床、壁掛け型テレビ、ベージュの床) の写真
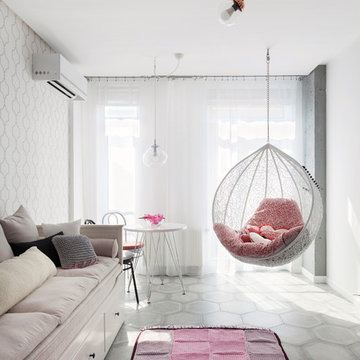
Девичья мечта.
Фото: Александр Кондрияненко.
Дизайнер: Сазонова Ирина.
他の地域にあるお手頃価格の小さな北欧スタイルのおしゃれなリビング (白い壁、セラミックタイルの床、壁掛け型テレビ) の写真
他の地域にあるお手頃価格の小さな北欧スタイルのおしゃれなリビング (白い壁、セラミックタイルの床、壁掛け型テレビ) の写真

The centerpiece and focal point to this tiny home living room is the grand circular-shaped window which is actually two half-moon windows jointed together where the mango woof bar-top is placed. This acts as a work and dining space. Hanging plants elevate the eye and draw it upward to the high ceilings. Colors are kept clean and bright to expand the space. The love-seat folds out into a sleeper and the ottoman/bench lifts to offer more storage. The round rug mirrors the window adding consistency. This tropical modern coastal Tiny Home is built on a trailer and is 8x24x14 feet. The blue exterior paint color is called cabana blue. The large circular window is quite the statement focal point for this how adding a ton of curb appeal. The round window is actually two round half-moon windows stuck together to form a circle. There is an indoor bar between the two windows to make the space more interactive and useful- important in a tiny home. There is also another interactive pass-through bar window on the deck leading to the kitchen making it essentially a wet bar. This window is mirrored with a second on the other side of the kitchen and the are actually repurposed french doors turned sideways. Even the front door is glass allowing for the maximum amount of light to brighten up this tiny home and make it feel spacious and open. This tiny home features a unique architectural design with curved ceiling beams and roofing, high vaulted ceilings, a tiled in shower with a skylight that points out over the tongue of the trailer saving space in the bathroom, and of course, the large bump-out circle window and awning window that provides dining spaces.
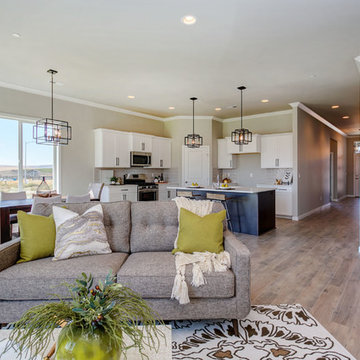
シアトルにある小さなトランジショナルスタイルのおしゃれなLDK (グレーの壁、ラミネートの床、コーナー設置型暖炉、タイルの暖炉まわり、埋込式メディアウォール、グレーの床) の写真
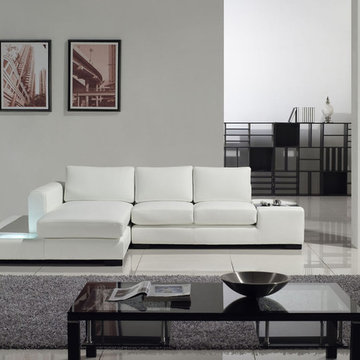
Features:
Top grain leather in combination with the best leather match
Solid hardwood frame
Color: White
High density foam seats and back
Wood end table on one side of the sectional
Built-in lamp
Solid wood legs in espresso color
Dimensions:
118"W x 77"D x 29.5"H
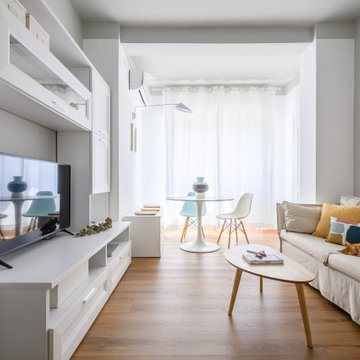
Un piccolo appartamento per una coppia giovane. La scelta di rinnovare gli spazi senza rivoluzionare gli ambienti esistenti è stato il nostro punto di partenza.
Il living aveva bisogno di un tocco di colore e abbiamo deciso di uniformare i soffitti con le pareti per definire lo spazio del relax e dividerlo dalla zona pranzo.
La sostituzione delle lampade e delle porte ha contribuito a rendere più uniforme ed elegante lo spazio.
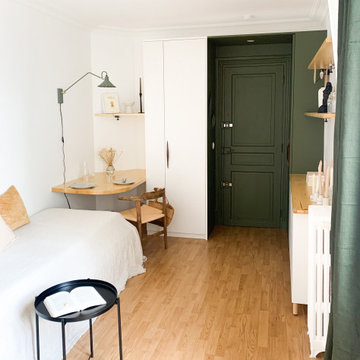
Studio rénové et décoré pour une location meublée. La banquette se transforme en un couchage pour 2 personnes.
Une petite machine à laver a également trouvé sa place.
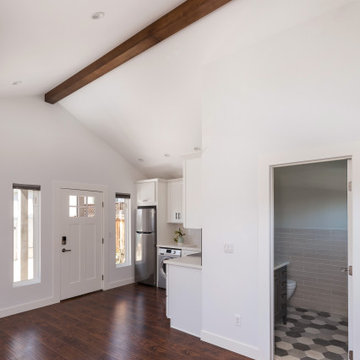
ADU (Accessory dwelling unit) became a major part of the family of project we have been building in the past 3 years since it became legal in Los Angeles.
This is a typical conversion of a small style of a garage. (324sq only) into a fantastic guest unit / rental.
A large kitchen and a roomy bathroom are a must to attract potential rentals. in this design you can see a relatively large L shape kitchen is possible due to the use a more compact appliances (24" fridge and 24" range)
to give the space even more function a 24" undercounter washer/dryer was installed.
Since the space itself is not large framing vaulted ceilings was a must, the high head room gives the sensation of space even in the smallest spaces.
Notice the exposed beam finished in varnish and clear coat for the decorative craftsman touch.
The bathroom flooring tile is continuing in the shower are as well so not to divide the space into two areas, the toilet is a wall mounted unit with a hidden flush tank thus freeing up much needed space.
小さな白いリビング (セラミックタイルの床、ラミネートの床) の写真
1
