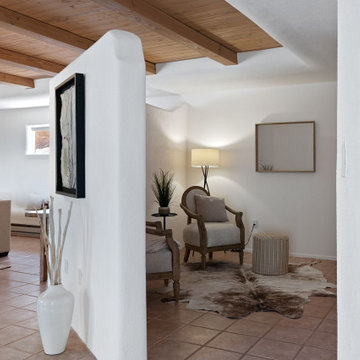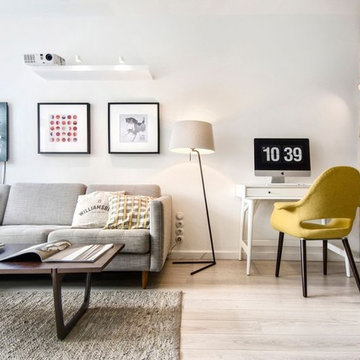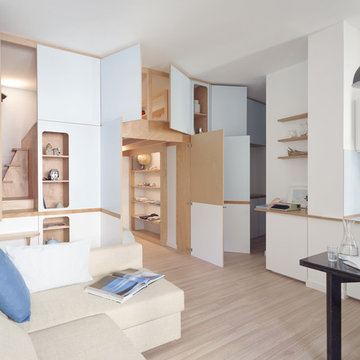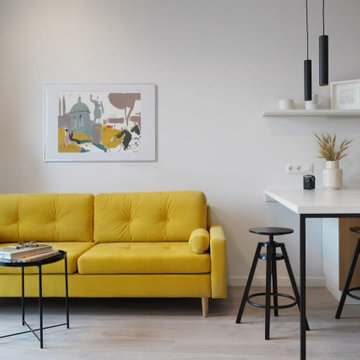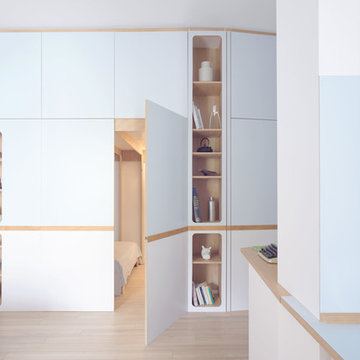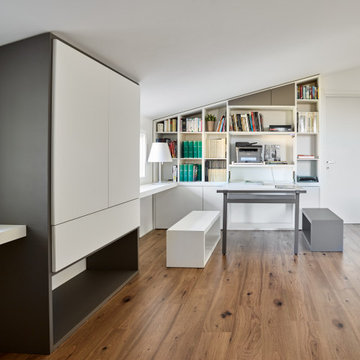小さな白いリビング (セラミックタイルの床、ラミネートの床、ライブラリー) の写真
絞り込み:
資材コスト
並び替え:今日の人気順
写真 1〜20 枚目(全 65 枚)
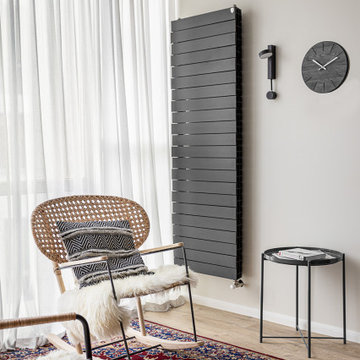
Design project of modern interior in Russia, Kazan.
There are work space for interior designer, small cozy bedroom, relax spot, compact kitchen and bathroom.
The inspiration of this design is national Tatar traditions. Its about rattan furniture and bright carpet.
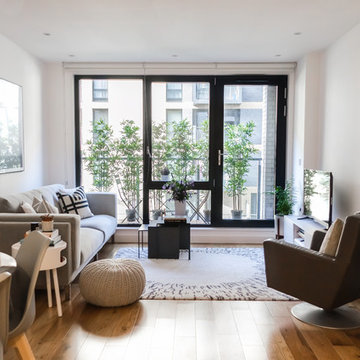
Homewings designer Francesco created a beautiful scandi living space for Hsiu. The room is an open plan kitchen/living area so it was important to create segments within the space. The cost effective ikea rug frames the seating area perfectly and the Marks and Spencer knitted pouffe is multi functional as a foot rest and spare seat. The room is calm and stylish with that air of scandi charm.
Designer credit: Francesco Savini
Photo credit: Douglas Pulman

Le coin salon et le coin dînatoire sont séparés visuellement par le même papier peint entrecoupé de mur peint en blanc. Les meubles participent par leur choix précis et leur envergure à l'ensemble. Les espaces sont aussi notifiés en hauteur, par une grande suspension pour le salon, et par des plantes suspendues pour le coin repas.
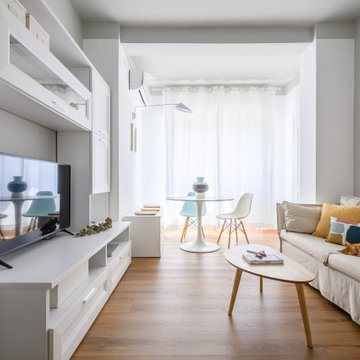
Un piccolo appartamento per una coppia giovane. La scelta di rinnovare gli spazi senza rivoluzionare gli ambienti esistenti è stato il nostro punto di partenza.
Il living aveva bisogno di un tocco di colore e abbiamo deciso di uniformare i soffitti con le pareti per definire lo spazio del relax e dividerlo dalla zona pranzo.
La sostituzione delle lampade e delle porte ha contribuito a rendere più uniforme ed elegante lo spazio.
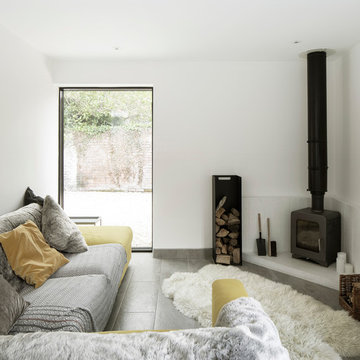
Photography by Richard Chivers https://www.rchivers.co.uk/
Marshall House is an extension to a Grade II listed dwelling in the village of Twyford, near Winchester, Hampshire. The original house dates from the 17th Century, although it had been remodelled and extended during the late 18th Century.
The clients contacted us to explore the potential to extend their home in order to suit their growing family and active lifestyle. Due to the constraints of living in a listed building, they were unsure as to what development possibilities were available. The brief was to replace an existing lean-to and 20th century conservatory with a new extension in a modern, contemporary approach. The design was developed in close consultation with the local authority as well as their historic environment department, in order to respect the existing property and work to achieve a positive planning outcome.
Like many older buildings, the dwelling had been adjusted here and there, and updated at numerous points over time. The interior of the existing property has a charm and a character - in part down to the age of the property, various bits of work over time and the wear and tear of the collective history of its past occupants. These spaces are dark, dimly lit and cosy. They have low ceilings, small windows, little cubby holes and odd corners. Walls are not parallel or perpendicular, there are steps up and down and places where you must watch not to bang your head.
The extension is accessed via a small link portion that provides a clear distinction between the old and new structures. The initial concept is centred on the idea of contrasts. The link aims to have the effect of walking through a portal into a seemingly different dwelling, that is modern, bright, light and airy with clean lines and white walls. However, complementary aspects are also incorporated, such as the strategic placement of windows and roof lights in order to cast light over walls and corners to create little nooks and private views. The overall form of the extension is informed by the awkward shape and uses of the site, resulting in the walls not being parallel in plan and splaying out at different irregular angles.
Externally, timber larch cladding is used as the primary material. This is painted black with a heavy duty barn paint, that is both long lasting and cost effective. The black finish of the extension contrasts with the white painted brickwork at the rear and side of the original house. The external colour palette of both structures is in opposition to the reality of the interior spaces. Although timber cladding is a fairly standard, commonplace material, visual depth and distinction has been created through the articulation of the boards. The inclusion of timber fins changes the way shadows are cast across the external surface during the day. Whilst at night, these are illuminated by external lighting.
A secondary entrance to the house is provided through a concealed door that is finished to match the profile of the cladding. This opens to a boot/utility room, from which a new shower room can be accessed, before proceeding to the new open plan living space and dining area.
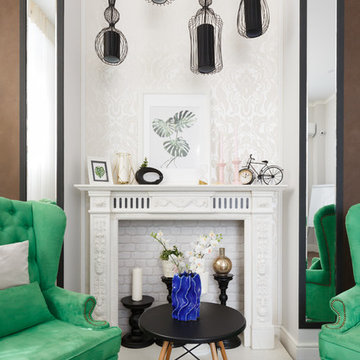
お手頃価格の小さな北欧スタイルのおしゃれな独立型リビング (ライブラリー、グレーの壁、ラミネートの床、標準型暖炉、石材の暖炉まわり、壁掛け型テレビ、茶色い床、シアーカーテン) の写真
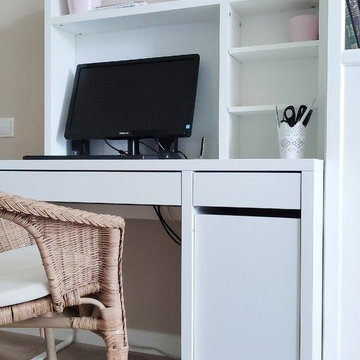
サンクトペテルブルクにある低価格の小さなコンテンポラリースタイルのおしゃれなLDK (ライブラリー、ベージュの壁、ラミネートの床、暖炉なし、壁掛け型テレビ、茶色い床) の写真
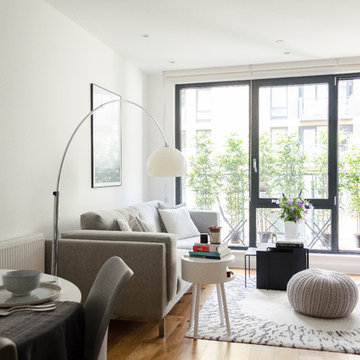
Homewings designer Francesco created a beautiful scandi living space for Hsiu. The room is an open plan kitchen/living area so it was important to create segments within the space. The cost effective ikea rug frames the seating area perfectly and the Marks and Spencer knitted pouffe is multi functional as a foot rest and spare seat. The room is calm and stylish with that air of scandi charm.
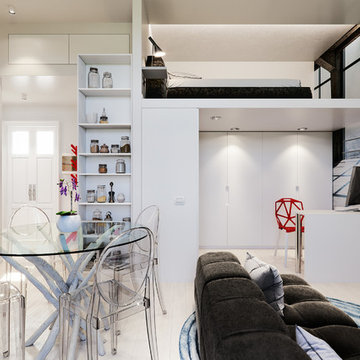
Foto di Simone Marulli
ミラノにあるお手頃価格の小さなコンテンポラリースタイルのおしゃれなLDK (ライブラリー、マルチカラーの壁、ラミネートの床、ベージュの床) の写真
ミラノにあるお手頃価格の小さなコンテンポラリースタイルのおしゃれなLDK (ライブラリー、マルチカラーの壁、ラミネートの床、ベージュの床) の写真
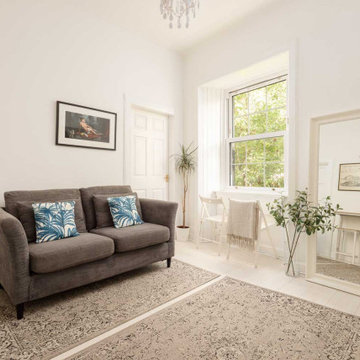
White coloured living room in small tenement apartment. Bright and neutral colour scheme contrasts nicely with green trees outside
エディンバラにある低価格の小さなトランジショナルスタイルのおしゃれな独立型リビング (ライブラリー、白い壁、ラミネートの床、標準型暖炉、石材の暖炉まわり、据え置き型テレビ、グレーの床) の写真
エディンバラにある低価格の小さなトランジショナルスタイルのおしゃれな独立型リビング (ライブラリー、白い壁、ラミネートの床、標準型暖炉、石材の暖炉まわり、据え置き型テレビ、グレーの床) の写真

This Atlantic holiday cottage is located in the unique landscape of the creek at Towd Point, in Southampton, one of only 28 Federal Ecological Preserves in the US. Caterina and Bob, a design couple who owns the architecture firm TRA studio in the city, chose the property because of their historic ties to the area and the extraordinary setting and its precise location within it: it is the only house whose site is at the bend of the Towd Point peninsula, right where the views of the protected creek are at the widest and where a little beach naturally occurred.
Although the views are open and vast, the property is minimal, way too small to even consider a small pool or spa: the pristine creek is the house water feature, the recreation expansion of the diminutive back yard. We often joke that at TRA we can make small spaces feel big, which is, exactly what we did.
As often happened with TRA’s renovation projects, as well as with the most recent art pieces by Robert Traboscia, one of the Studio’s founders, the house is an “object trouve’’, originally a modest fishing outpost, that went through many alterations, to finally find a refreshed life as a modern cottage for a New York family. A vintage busted kayak, repurposed as a planter, completes the process.
The cottage is actually a collection of objects: the original Bayman’s cottage now houses two bedrooms, the adjoining deck soon afterwards was enclosed to make space for the kitchen/dining volume and a newer living room addition was later built to complete the compound.’
The compactness of the volumes contributes to the environmental quality of the house, whose
simple natural materials have been carefully restored and insulated, while the simplicity of the volumes, which has been respectfully retained, talks about a nostalgia for the past Long Island seaside retreats. The single level recognizable gabled roof silhouette sits comfortably on the private beach, the greyed cedar deck acting as a platform to connect with the landscape.
The informal weathered materials and the reductive color palette weave effortlessly from the exterior to the interior, creating a serene environment, echoing the coastal landscape, which emphasizes the line where the water meets the sky, the natural beach, tall breezy grasses and the multitude of happy birds who call the creek home.
The restoration process started with the modest goal of cleaning up the walls and replace the worn uneven floor, it soon turned into a forensic research for the original elements, uncovering the historic foam-green siding gabled façade that is now the backdrop of the dining pavilion. The renovation respected the history of the place: everything changed and everything stayed the same.
In an area known for vast, affluent, estates, the house is often the place where friends and family gather: the size of the house, the largeness of the creek, the wild life coexisting in harmony with the visitors, the availability of a swim in the bay or kayak adventure, are all interesting and inviting. We often observed that people do not want to leave our interiors, we love the little house because is a place that you never need to leave, this is definitely a house where there is always something to do. In the Hamptons, the question is often “what you are looking at”, usually the pool or landscaped nature, here it is easy to respond: our private beach and protected nature.
The landscaping simply aims at enhancing the existing: three sculptural and weathered trees were given new life, the natural arch of the Creek, further outlined by the bulkhead, is amplified and repeated, similarly to rock stratifications, to connect to the house and define the different modes of the landscape: native grasses, private beach, gravel lawn, fence and finally Towd Point Road. Towd Point Little Beach is a habitat meant to be shared with birds and animals.
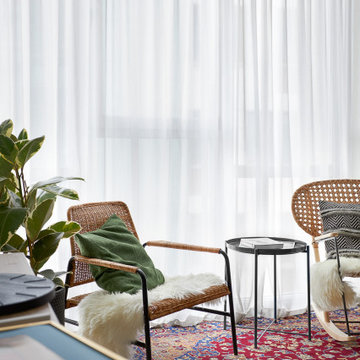
Design project of modern interior in Russia, Kazan.
There are work space for interior designer, small cozy bedroom, relax spot, compact kitchen and bathroom.
The inspiration of this design is national Tatar traditions. Its about rattan furniture and bright carpet.
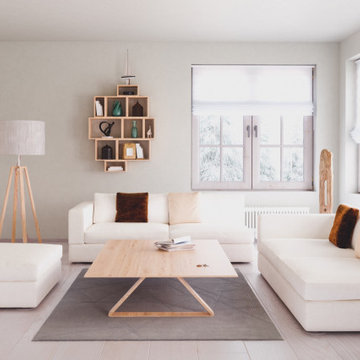
Comfy space for getting aquainted or getting away to escape the days madness
フェニックスにある高級な小さなコンテンポラリースタイルのおしゃれなLDK (ライブラリー、白い壁、テレビなし、セラミックタイルの床、暖炉なし、ベージュの床、木材の暖炉まわり) の写真
フェニックスにある高級な小さなコンテンポラリースタイルのおしゃれなLDK (ライブラリー、白い壁、テレビなし、セラミックタイルの床、暖炉なし、ベージュの床、木材の暖炉まわり) の写真
小さな白いリビング (セラミックタイルの床、ラミネートの床、ライブラリー) の写真
1
