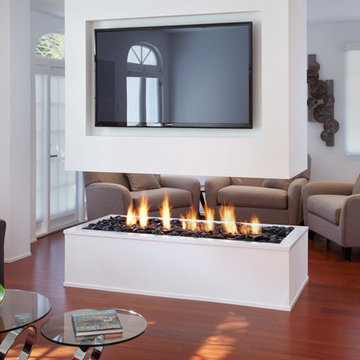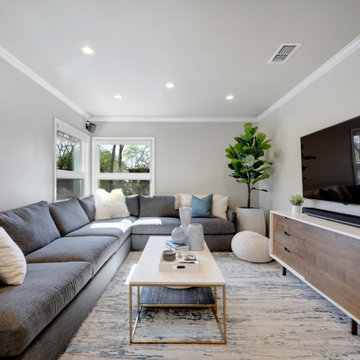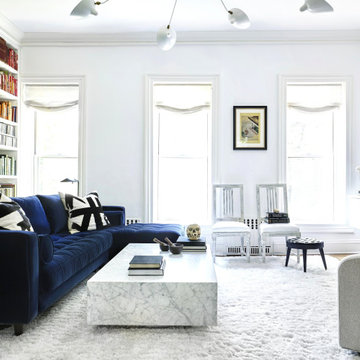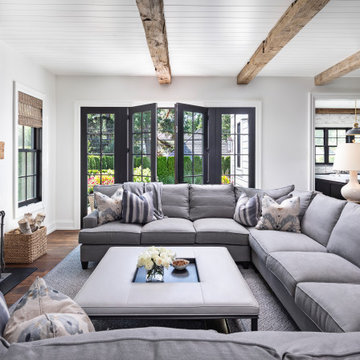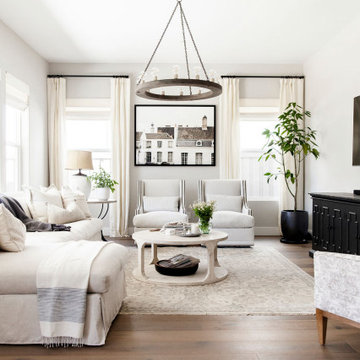白いリビング (カーペット敷き、無垢フローリング、壁掛け型テレビ) の写真
絞り込み:
資材コスト
並び替え:今日の人気順
写真 21〜40 枚目(全 6,136 枚)
1/5
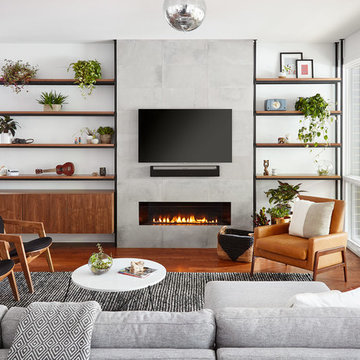
シカゴにあるコンテンポラリースタイルのおしゃれなリビング (白い壁、無垢フローリング、横長型暖炉、タイルの暖炉まわり、壁掛け型テレビ、茶色い床、ガラス張り) の写真

Contemporary Coastal Living Room
Design: Three Salt Design Co.
Build: UC Custom Homes
Photo: Chad Mellon
ロサンゼルスにあるラグジュアリーな中くらいなビーチスタイルのおしゃれなLDK (白い壁、標準型暖炉、壁掛け型テレビ、無垢フローリング、石材の暖炉まわり、茶色い床) の写真
ロサンゼルスにあるラグジュアリーな中くらいなビーチスタイルのおしゃれなLDK (白い壁、標準型暖炉、壁掛け型テレビ、無垢フローリング、石材の暖炉まわり、茶色い床) の写真
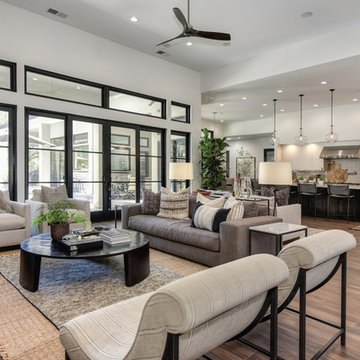
サクラメントにある高級な広いトランジショナルスタイルのおしゃれなリビング (白い壁、無垢フローリング、横長型暖炉、漆喰の暖炉まわり、壁掛け型テレビ、茶色い床) の写真
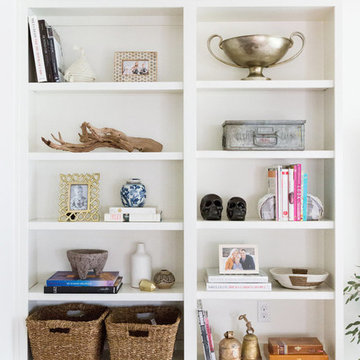
Our clients moved from Southern California to Austin, Texas and had some adjusting to do. Their home had a Texas traditional theme, but they wanted to bring in their California bohemian style. They had a lot of great pieces, really cool style, and a ton of books we had to make room for.
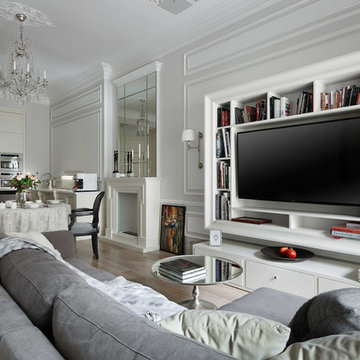
Дизайнер - Любовь Клюева
Фотограф - Иван Сорокин
Гостиная совмещенная с кухней и столовой. В интерьере преобладают пастельные тона, которые делают помещение легким, воздушным. В отделке пола - массивная доска (дуб). Стены украшены гипсовой липниной.
Кухня, зеркало, портал для камина, встроенная колонная с техникой - изготовлено по эскизам дизайнера фирмой Omega Market Premium.
Кухня оснащена техникой fulgor milano. Большая часть техники находится во встроенной колонне, а вытяжка встроена в столешницу.
Столешница - кварцевый агломерат.
Телевизор встроен в декоративную раму, которая также служит полкой для книг.

W H EARLE PHOTOGRAPHY
シアトルにあるお手頃価格の小さなトランジショナルスタイルのおしゃれな独立型リビング (ベージュの壁、無垢フローリング、標準型暖炉、壁掛け型テレビ、漆喰の暖炉まわり、茶色い床) の写真
シアトルにあるお手頃価格の小さなトランジショナルスタイルのおしゃれな独立型リビング (ベージュの壁、無垢フローリング、標準型暖炉、壁掛け型テレビ、漆喰の暖炉まわり、茶色い床) の写真
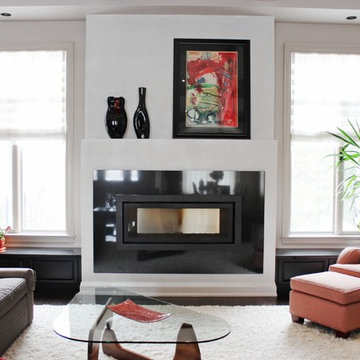
This project was a collaboration with KMSalter design and Starward Homes ( http://starwardhomes.com/).
Cabientry by dsk Kitchens. http://www.houzz.com/pro/dskkitchens/dsk-kitchens

サンディエゴにある中くらいなトランジショナルスタイルのおしゃれなLDK (白い壁、無垢フローリング、標準型暖炉、タイルの暖炉まわり、壁掛け型テレビ、茶色い床) の写真
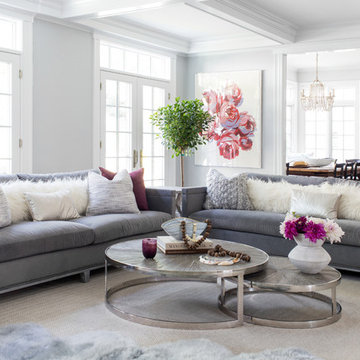
Raquel Langworthy
ニューヨークにある高級な中くらいなビーチスタイルのおしゃれなLDK (グレーの壁、無垢フローリング、標準型暖炉、木材の暖炉まわり、壁掛け型テレビ、茶色い床) の写真
ニューヨークにある高級な中くらいなビーチスタイルのおしゃれなLDK (グレーの壁、無垢フローリング、標準型暖炉、木材の暖炉まわり、壁掛け型テレビ、茶色い床) の写真

Interior Designer Rebecca Robeson designed this downtown loft to reflect the homeowners LOVE FOR THE LOFT! With an energetic look on life, this homeowner wanted a high-quality home with casual sensibility. Comfort and easy maintenance were high on the list...
Rebecca and team went to work transforming this 2,000-sq.ft. condo in a record 6 months.
Contractor Ryan Coats (Earthwood Custom Remodeling, Inc.) lead a team of highly qualified sub-contractors throughout the project and over the finish line.
8" wide hardwood planks of white oak replaced low quality wood floors, 6'8" French doors were upgraded to 8' solid wood and frosted glass doors, used brick veneer and barn wood walls were added as well as new lighting throughout. The outdated Kitchen was gutted along with Bathrooms and new 8" baseboards were installed. All new tile walls and backsplashes as well as intricate tile flooring patterns were brought in while every countertop was updated and replaced. All new plumbing and appliances were included as well as hardware and fixtures. Closet systems were designed by Robeson Design and executed to perfection. State of the art sound system, entertainment package and smart home technology was integrated by Ryan Coats and his team.
Exquisite Kitchen Design, (Denver Colorado) headed up the custom cabinetry throughout the home including the Kitchen, Lounge feature wall, Bathroom vanities and the Living Room entertainment piece boasting a 9' slab of Fumed White Oak with a live edge. Paul Anderson of EKD worked closely with the team at Robeson Design on Rebecca's vision to insure every detail was built to perfection.
The project was completed on time and the homeowners are thrilled... And it didn't hurt that the ball field was the awesome view out the Living Room window.
In this home, all of the window treatments, built-in cabinetry and many of the furniture pieces, are custom designs by Interior Designer Rebecca Robeson made specifically for this project.
Rocky Mountain Hardware
Earthwood Custom Remodeling, Inc.
Exquisite Kitchen Design
Rugs - Aja Rugs, LaJolla
Photos by Ryan Garvin Photography
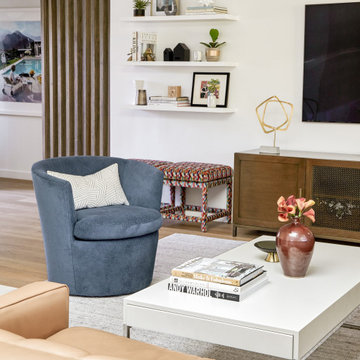
Living room shot of our Cowan Ave. project in Los Angeles.
ロサンゼルスにあるラグジュアリーな中くらいなモダンスタイルのおしゃれなリビング (白い壁、無垢フローリング、標準型暖炉、レンガの暖炉まわり、壁掛け型テレビ、茶色い床) の写真
ロサンゼルスにあるラグジュアリーな中くらいなモダンスタイルのおしゃれなリビング (白い壁、無垢フローリング、標準型暖炉、レンガの暖炉まわり、壁掛け型テレビ、茶色い床) の写真

Music Room!!!
ナッシュビルにある高級な中くらいなカントリー風のおしゃれなLDK (白い壁、無垢フローリング、茶色い床、ミュージックルーム、標準型暖炉、レンガの暖炉まわり、壁掛け型テレビ、三角天井) の写真
ナッシュビルにある高級な中くらいなカントリー風のおしゃれなLDK (白い壁、無垢フローリング、茶色い床、ミュージックルーム、標準型暖炉、レンガの暖炉まわり、壁掛け型テレビ、三角天井) の写真

The 1,750-square foot Manhattan Beach bungalow is home to two humans and three dogs. Originally built in 1929, the bungalow had undergone various renovations that convoluted its original Moorish style. We gutted the home and completely updated both the interior and exterior. We opened the floor plan, rebuilt the ceiling with reclaimed hand-hewn oak beams and created hand-troweled plaster walls that mimicked the construction and look of the original walls. We also rebuilt the living room fireplace by hand, brick-by-brick, and replaced the generic roof tiles with antique handmade clay tiles.
We returned much of this 3-bed, 2-bath home to a more authentic aesthetic, while adding modern touches of luxury, like radiant-heated floors, bi-fold doors that open from the kitchen/dining area to a large deck, and a custom steam shower, with Moroccan-inspired tile and an antique mirror. The end result is evocative luxury in a compact space.

The down-to-earth interiors in this Austin home are filled with attractive textures, colors, and wallpapers.
Project designed by Sara Barney’s Austin interior design studio BANDD DESIGN. They serve the entire Austin area and its surrounding towns, with an emphasis on Round Rock, Lake Travis, West Lake Hills, and Tarrytown.
For more about BANDD DESIGN, click here: https://bandddesign.com/
To learn more about this project, click here:
https://bandddesign.com/austin-camelot-interior-design/
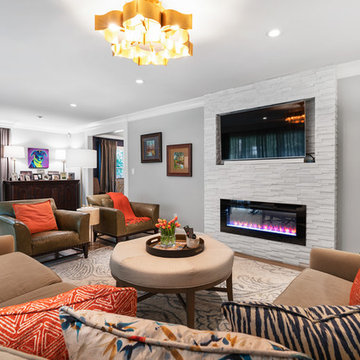
アトランタにある広いトランジショナルスタイルのおしゃれな独立型リビング (グレーの壁、無垢フローリング、横長型暖炉、石材の暖炉まわり、壁掛け型テレビ、茶色い床) の写真
白いリビング (カーペット敷き、無垢フローリング、壁掛け型テレビ) の写真
2
