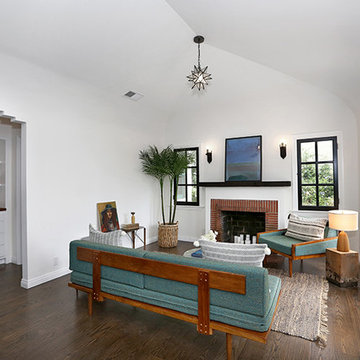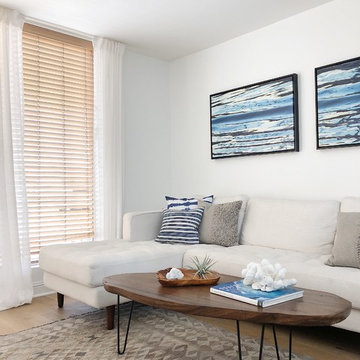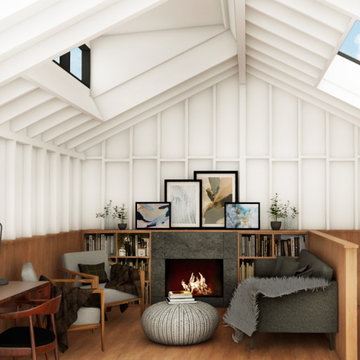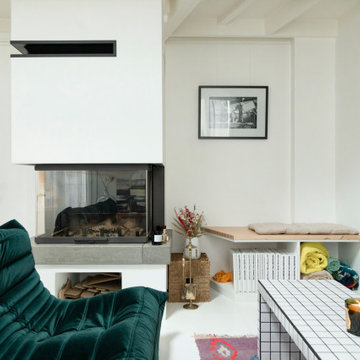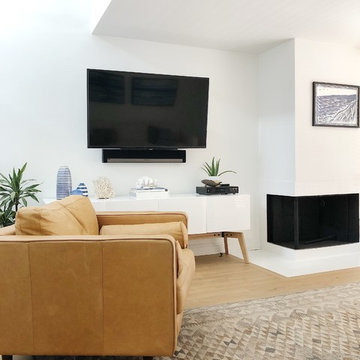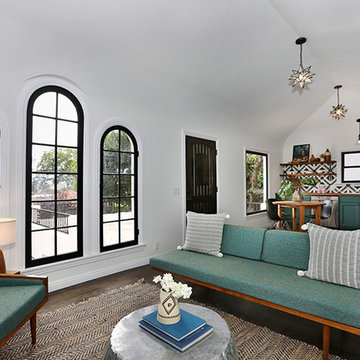小さな白いリビングロフト (標準型暖炉) の写真
絞り込み:
資材コスト
並び替え:今日の人気順
写真 1〜20 枚目(全 44 枚)
1/5
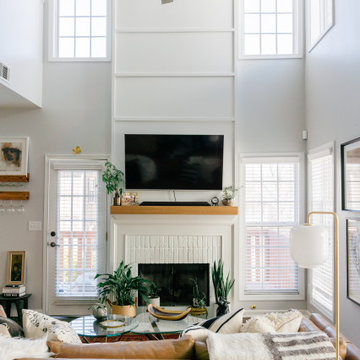
アトランタにある小さなエクレクティックスタイルのおしゃれなリビングロフト (白い壁、無垢フローリング、標準型暖炉、レンガの暖炉まわり、壁掛け型テレビ、茶色い床、パネル壁) の写真
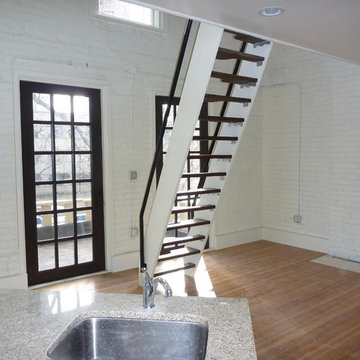
Ship ladder to loft in apartment.
デンバーにある低価格の小さなインダストリアルスタイルのおしゃれなリビングロフト (白い壁、無垢フローリング、標準型暖炉、レンガの暖炉まわり) の写真
デンバーにある低価格の小さなインダストリアルスタイルのおしゃれなリビングロフト (白い壁、無垢フローリング、標準型暖炉、レンガの暖炉まわり) の写真

ローリーにある高級な小さなモダンスタイルのおしゃれなリビングロフト (白い壁、無垢フローリング、標準型暖炉、木材の暖炉まわり、茶色い床) の写真
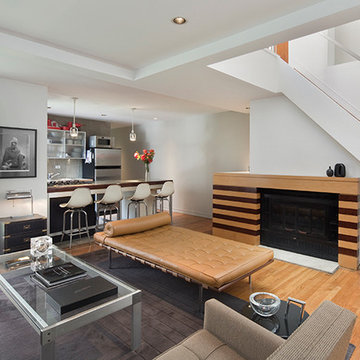
Living Room Kitchen looking at custom fireplace surround with hidden log storage. Custom stair rail and custom kitchen.
ニューヨークにある高級な小さなモダンスタイルのおしゃれなリビング (白い壁、淡色無垢フローリング、標準型暖炉、木材の暖炉まわり、テレビなし) の写真
ニューヨークにある高級な小さなモダンスタイルのおしゃれなリビング (白い壁、淡色無垢フローリング、標準型暖炉、木材の暖炉まわり、テレビなし) の写真
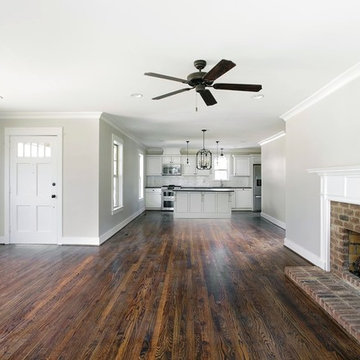
2nd Place - Willow Homes LLC
バーミングハムにある高級な小さなトラディショナルスタイルのおしゃれなリビングロフト (ライブラリー、白い壁、無垢フローリング、標準型暖炉、レンガの暖炉まわり、テレビなし) の写真
バーミングハムにある高級な小さなトラディショナルスタイルのおしゃれなリビングロフト (ライブラリー、白い壁、無垢フローリング、標準型暖炉、レンガの暖炉まわり、テレビなし) の写真
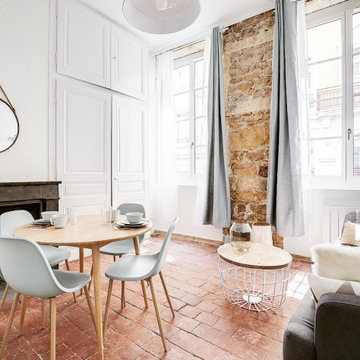
J'ai tout de suite su mesurer le potentiel de ce projet en plein coeur des pentes de la Croix Rousse à Lyon. Il s'agissait initialement d'un plateau traversant, très encombré, dans un immeuble de type canut. nous avons décidé avec la propriétaire de diviser ce lot en 2, afin d'optimiser la rentabilité de son investissement et créer deux T1 bis en duplex.
Une mezzanine ouverte sur le séjour à entièrement été créée pour le coin nuit. En dessous, se trouve la salle d'eau et le petit coin cuisine optimisé.
Afin de révéler le charme de cette architecture atypique, nous avons fait le choix de maximiser la hauteur sous plafond et de décoffrer un mur de pierre dans la pièce de vie. Nous avons également conservé les tomettes au sol qui apportent le caractère de ce petit nid.
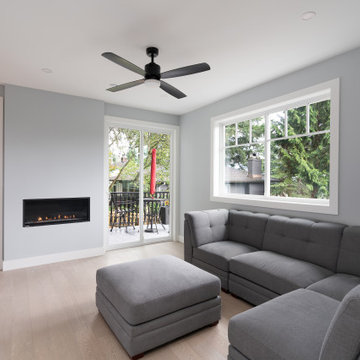
Beautiful Coach House Designed And Built By Goldcon Construction. 1000 Sq Ft Laneway Home Including 2 Bedrooms & 2 Bathrooms, Kitchen On the Main Floor With A designated Laundry Room On The Upper Floor, Crawlspace For Extra Storage, Large Patio, and 2 Car Driveway.
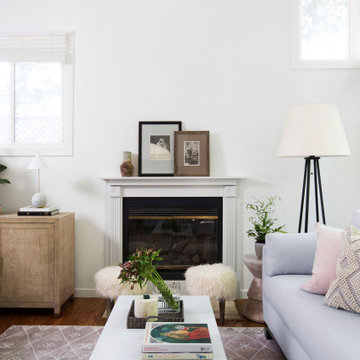
This living room with a mix of interesting wood grains, stone and metal, and light soft upholstery, was created as part of a remodel for a thriving young client, who loves pink, and loves to travel! Photography by Michelle Drewes
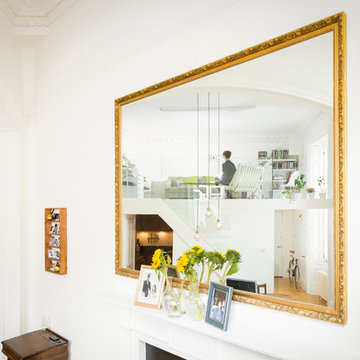
Description: Reflection of the mezzanine from the over mantle mirror
Photos: Chris McCluskie (www.100iso.co.uk)
エディンバラにあるお手頃価格の小さなコンテンポラリースタイルのおしゃれなリビングロフト (白い壁、無垢フローリング、標準型暖炉、木材の暖炉まわり、テレビなし) の写真
エディンバラにあるお手頃価格の小さなコンテンポラリースタイルのおしゃれなリビングロフト (白い壁、無垢フローリング、標準型暖炉、木材の暖炉まわり、テレビなし) の写真
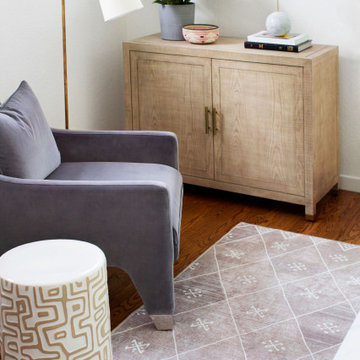
This loft style living room with a mix of interesting wood grains, ceramic and metal, and light soft upholstery, was created as part of a remodel for a thriving young client, who loves pink, and loves to travel! Photography by Michelle Drewes
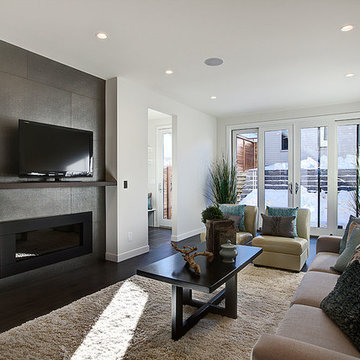
カルガリーにあるお手頃価格の小さなコンテンポラリースタイルのおしゃれなリビングロフト (白い壁、濃色無垢フローリング、標準型暖炉、金属の暖炉まわり、据え置き型テレビ) の写真
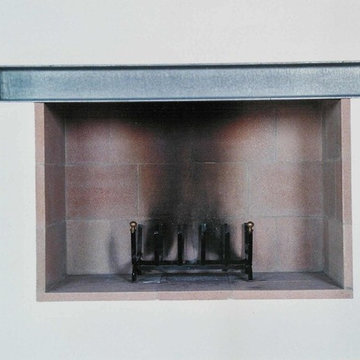
massimo berto
ヴェネツィアにある小さなコンテンポラリースタイルのおしゃれなリビングロフト (白い壁、レンガの床、標準型暖炉、石材の暖炉まわり、黄色い床) の写真
ヴェネツィアにある小さなコンテンポラリースタイルのおしゃれなリビングロフト (白い壁、レンガの床、標準型暖炉、石材の暖炉まわり、黄色い床) の写真
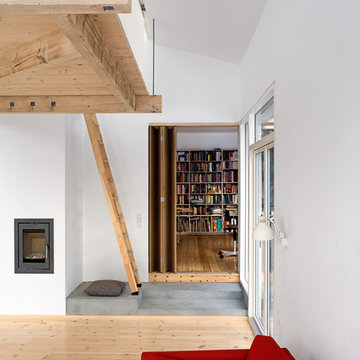
The loft is reached by a compact ladder that adds a hint of playfulness. The ladder stands on a concrete base that connects the old and the new.
Photography by Stamers Kontor
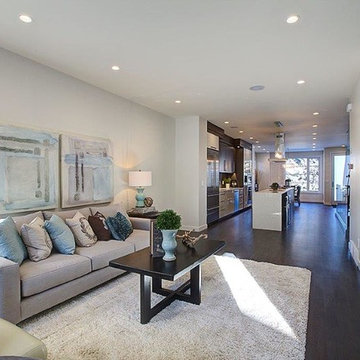
カルガリーにあるお手頃価格の小さなコンテンポラリースタイルのおしゃれなリビングロフト (白い壁、濃色無垢フローリング、標準型暖炉、金属の暖炉まわり、壁掛け型テレビ) の写真
小さな白いリビングロフト (標準型暖炉) の写真
1
