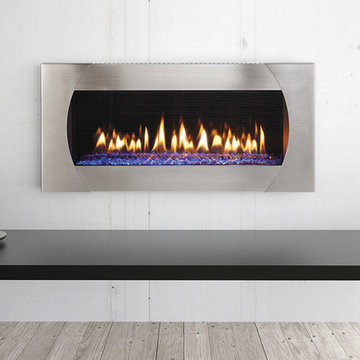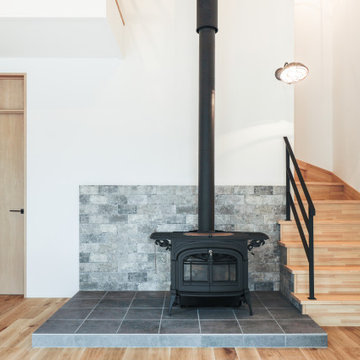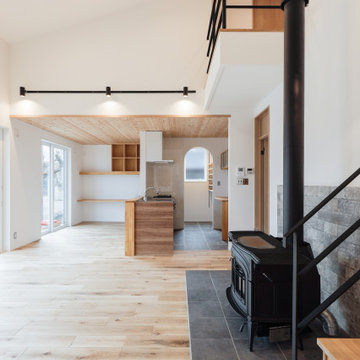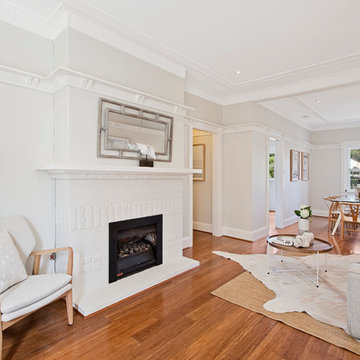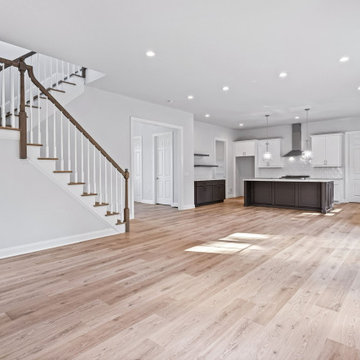白いリビング (標準型暖炉、薪ストーブ、合板フローリング) の写真
絞り込み:
資材コスト
並び替え:今日の人気順
写真 1〜20 枚目(全 31 枚)
1/5
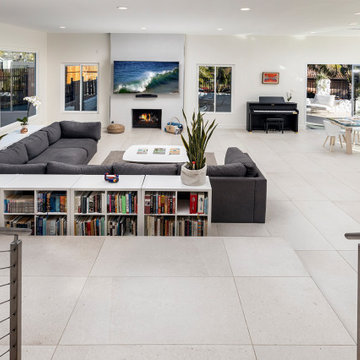
Modern design, open plan, cable railing, 2x4 floor tile
オレンジカウンティにある高級な広いコンテンポラリースタイルのおしゃれなLDK (白い壁、合板フローリング、標準型暖炉、壁掛け型テレビ、白い床) の写真
オレンジカウンティにある高級な広いコンテンポラリースタイルのおしゃれなLDK (白い壁、合板フローリング、標準型暖炉、壁掛け型テレビ、白い床) の写真
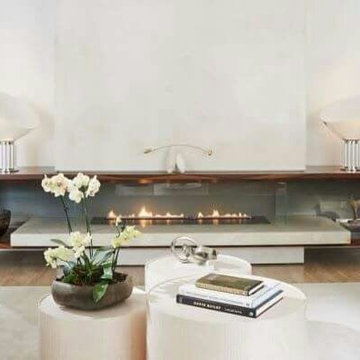
With more than 5 years experience in supplying auto ethanol fireplaces,We can say that we have authoritative engineers in solving your problems.We assure 1 year warranty long time.Once out warranty,we also can serve for free.What our Customers buys are not only the products,but also the services!
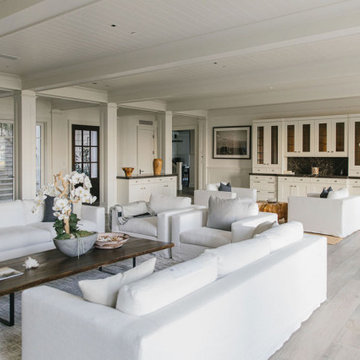
Burdge Architects- Traditional Cape Cod Style Home. Located in Malibu, CA.
Traditional coastal home interior.
ロサンゼルスにあるラグジュアリーな巨大なビーチスタイルのおしゃれなリビング (白い壁、合板フローリング、標準型暖炉、石材の暖炉まわり、白い床) の写真
ロサンゼルスにあるラグジュアリーな巨大なビーチスタイルのおしゃれなリビング (白い壁、合板フローリング、標準型暖炉、石材の暖炉まわり、白い床) の写真
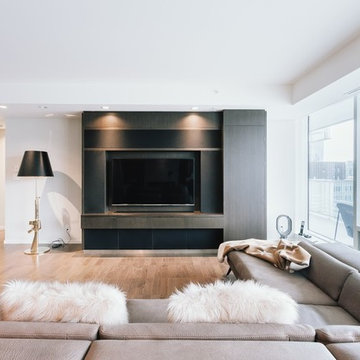
Living Room Design at Pacific Rim Hotel Residence Designed by Linhan Design.
Living area with built in TV rack cabinet for storage.
バンクーバーにある広いモダンスタイルのおしゃれなリビング (白い壁、合板フローリング、標準型暖炉、石材の暖炉まわり、テレビなし、茶色い床) の写真
バンクーバーにある広いモダンスタイルのおしゃれなリビング (白い壁、合板フローリング、標準型暖炉、石材の暖炉まわり、テレビなし、茶色い床) の写真
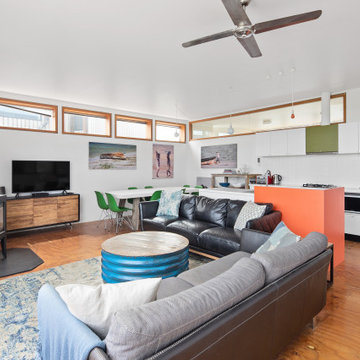
This wonderful property was architecturally designed and didn’t require a full renovation. However, the new owners wanted their weekender to feel like a home away from home, and to reflect their love of travel, while remaining true to the original design. Furniture selection was key in opening up the living space, with an extension to the front deck allowing for outdoor entertaining. More natural light was added to the space, the functionality was increased and overall, the personality was amped up to match that of this lovely family.
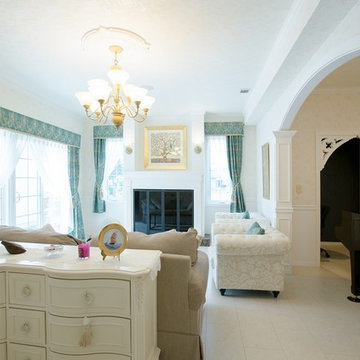
北の地に佇む白亜の邸宅
他の地域にあるお手頃価格の中くらいなトラディショナルスタイルのおしゃれなリビング (白い壁、合板フローリング、標準型暖炉、タイルの暖炉まわり、内蔵型テレビ、白い床) の写真
他の地域にあるお手頃価格の中くらいなトラディショナルスタイルのおしゃれなリビング (白い壁、合板フローリング、標準型暖炉、タイルの暖炉まわり、内蔵型テレビ、白い床) の写真
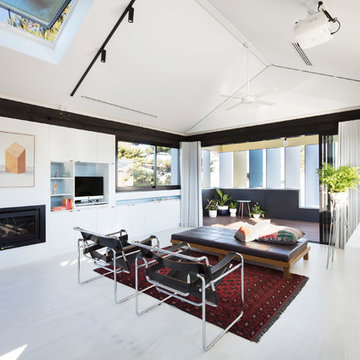
Bo Wong - Photography
パースにあるお手頃価格の中くらいなビーチスタイルのおしゃれなリビング (白い壁、合板フローリング、標準型暖炉、漆喰の暖炉まわり、埋込式メディアウォール、白い床) の写真
パースにあるお手頃価格の中くらいなビーチスタイルのおしゃれなリビング (白い壁、合板フローリング、標準型暖炉、漆喰の暖炉まわり、埋込式メディアウォール、白い床) の写真
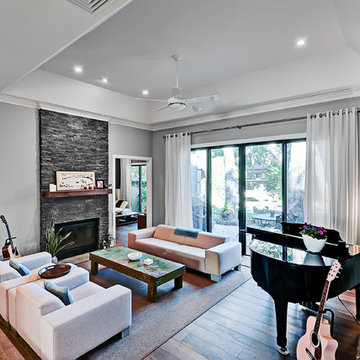
Severine Photography
ジャクソンビルにあるコンテンポラリースタイルのおしゃれなリビング (ミュージックルーム、合板フローリング、標準型暖炉、石材の暖炉まわり、茶色い床) の写真
ジャクソンビルにあるコンテンポラリースタイルのおしゃれなリビング (ミュージックルーム、合板フローリング、標準型暖炉、石材の暖炉まわり、茶色い床) の写真
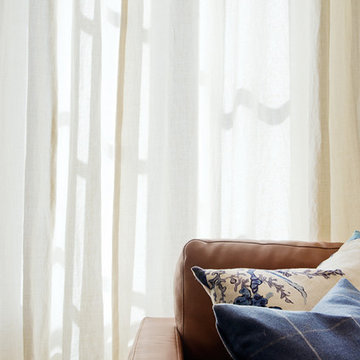
Des coussins en lin et flanelle sont associés à un canapé en cuir.
ロンドンにあるお手頃価格の中くらいなコンテンポラリースタイルのおしゃれなLDK (白い壁、合板フローリング、標準型暖炉、漆喰の暖炉まわり、ベージュの床) の写真
ロンドンにあるお手頃価格の中くらいなコンテンポラリースタイルのおしゃれなLDK (白い壁、合板フローリング、標準型暖炉、漆喰の暖炉まわり、ベージュの床) の写真
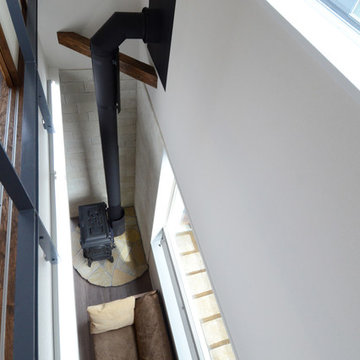
リビングに新たに設けられた吹抜から見下ろす。リビングに明かりや風通しを確保する吹抜でもあり薪ストーブの煙突を外部へ誘導するルートにもなった吹抜。そしてリビングの直上にある寝室にも光・風を運ぶ吹抜。いくつもの役割を持たせることができました。目線を変えて思い切った改修を行うことで今をはるかにこえる豊かな環境が生まれます。
撮影:柴本米一
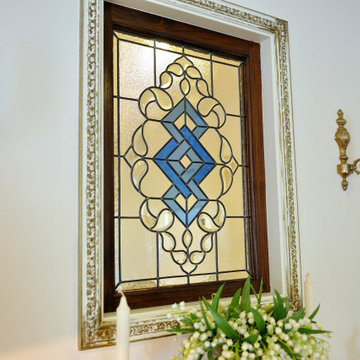
以前からお使いだったステンドグラスをリメイク
東京23区にあるカントリー風のおしゃれな独立型リビング (白い壁、合板フローリング、標準型暖炉、レンガの暖炉まわり、ベージュの床、クロスの天井) の写真
東京23区にあるカントリー風のおしゃれな独立型リビング (白い壁、合板フローリング、標準型暖炉、レンガの暖炉まわり、ベージュの床、クロスの天井) の写真
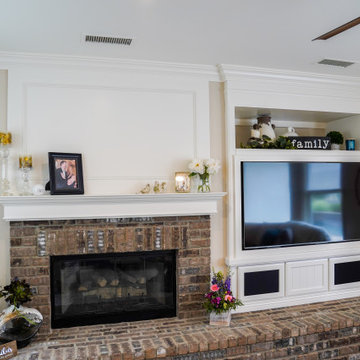
Example of a traditional style living room remodel. Fireplace with a brick exterior and a custom made space for TV.
オレンジカウンティにある中くらいなトラディショナルスタイルのおしゃれなリビング (ベージュの壁、合板フローリング、標準型暖炉、レンガの暖炉まわり、埋込式メディアウォール、茶色い床、格子天井、板張り壁) の写真
オレンジカウンティにある中くらいなトラディショナルスタイルのおしゃれなリビング (ベージュの壁、合板フローリング、標準型暖炉、レンガの暖炉まわり、埋込式メディアウォール、茶色い床、格子天井、板張り壁) の写真
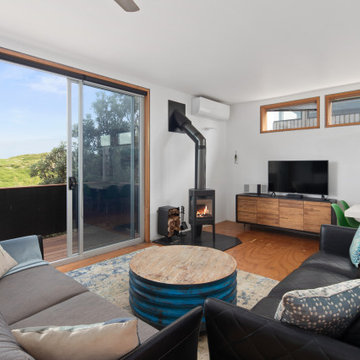
This wonderful property was architecturally designed and didn’t require a full renovation. However, the new owners wanted their weekender to feel like a home away from home, and to reflect their love of travel, while remaining true to the original design. Furniture selection was key in opening up the living space, with an extension to the front deck allowing for outdoor entertaining. More natural light was added to the space, the functionality was increased and overall, the personality was amped up to match that of this lovely family.
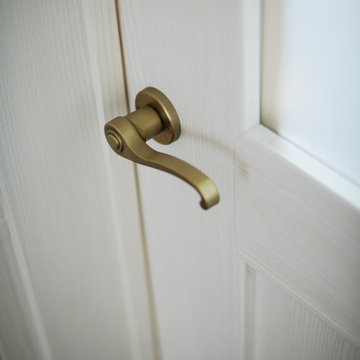
大阪にある中くらいなカントリー風のおしゃれなLDK (ベージュの壁、合板フローリング、標準型暖炉、塗装板張りの暖炉まわり、壁掛け型テレビ、茶色い床、全タイプの天井の仕上げ、全タイプの壁の仕上げ、青いソファ、白い天井) の写真
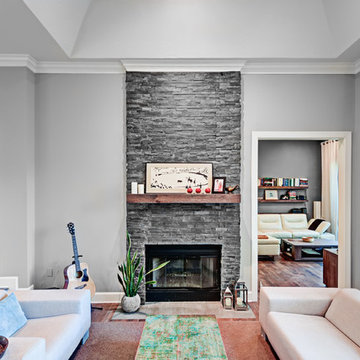
Severine Photography
ジャクソンビルにあるコンテンポラリースタイルのおしゃれなリビング (ミュージックルーム、合板フローリング、標準型暖炉、石材の暖炉まわり、茶色い床) の写真
ジャクソンビルにあるコンテンポラリースタイルのおしゃれなリビング (ミュージックルーム、合板フローリング、標準型暖炉、石材の暖炉まわり、茶色い床) の写真
白いリビング (標準型暖炉、薪ストーブ、合板フローリング) の写真
1
