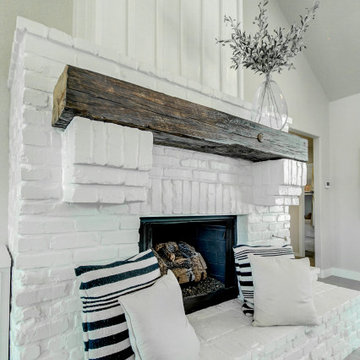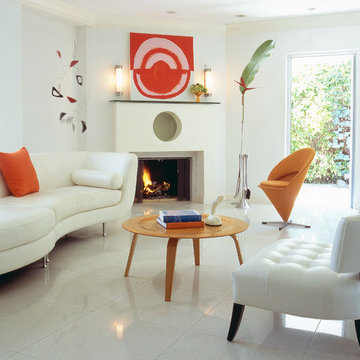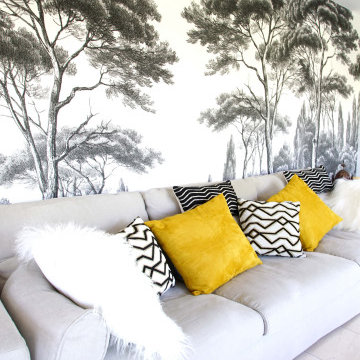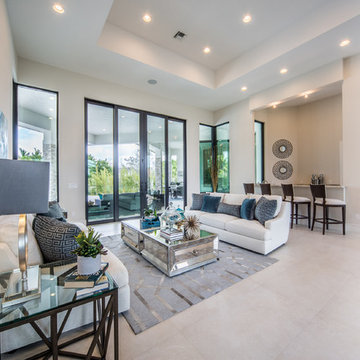白いリビング (標準型暖炉、両方向型暖炉、セラミックタイルの床) の写真
絞り込み:
資材コスト
並び替え:今日の人気順
写真 1〜20 枚目(全 441 枚)
1/5

ロサンゼルスにある広いエクレクティックスタイルのおしゃれな応接間 (セラミックタイルの床、標準型暖炉、壁掛け型テレビ、緑の床、クロスの天井) の写真

モントリオールにあるラグジュアリーな広いモダンスタイルのおしゃれなLDK (白い壁、セラミックタイルの床、両方向型暖炉、木材の暖炉まわり、壁掛け型テレビ、グレーの床、板張り壁) の写真
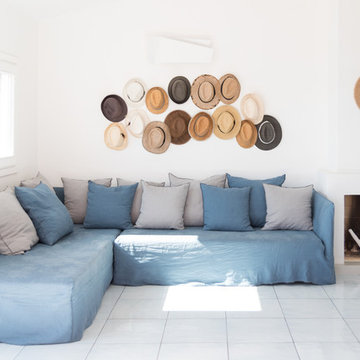
Photography©Giulia Mandetta
他の地域にある中くらいなビーチスタイルのおしゃれなLDK (白い壁、セラミックタイルの床、標準型暖炉、漆喰の暖炉まわり、白い床) の写真
他の地域にある中くらいなビーチスタイルのおしゃれなLDK (白い壁、セラミックタイルの床、標準型暖炉、漆喰の暖炉まわり、白い床) の写真
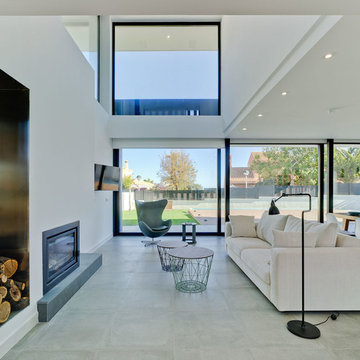
Foto: David Frutos.
FGGD Arquitectos
他の地域にある高級な広いコンテンポラリースタイルのおしゃれなリビング (白い壁、セラミックタイルの床、標準型暖炉、金属の暖炉まわり、壁掛け型テレビ) の写真
他の地域にある高級な広いコンテンポラリースタイルのおしゃれなリビング (白い壁、セラミックタイルの床、標準型暖炉、金属の暖炉まわり、壁掛け型テレビ) の写真
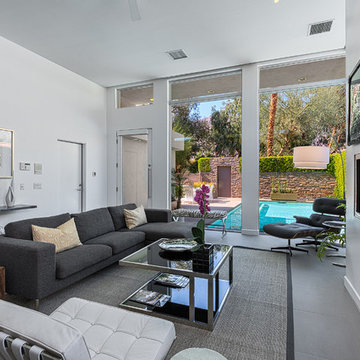
Open floorpan living room with amazing views to the pool & Spa and surrounding mountains. staged by House & Homes Palm Springs
他の地域にある高級な中くらいなモダンスタイルのおしゃれなLDK (白い壁、セラミックタイルの床、標準型暖炉、漆喰の暖炉まわり、壁掛け型テレビ) の写真
他の地域にある高級な中くらいなモダンスタイルのおしゃれなLDK (白い壁、セラミックタイルの床、標準型暖炉、漆喰の暖炉まわり、壁掛け型テレビ) の写真
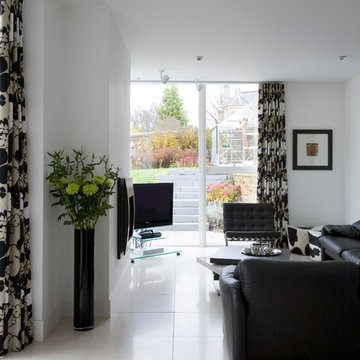
Douglas Gibb
エディンバラにあるお手頃価格の中くらいなコンテンポラリースタイルのおしゃれなLDK (白い壁、セラミックタイルの床、標準型暖炉、据え置き型テレビ、白い床) の写真
エディンバラにあるお手頃価格の中くらいなコンテンポラリースタイルのおしゃれなLDK (白い壁、セラミックタイルの床、標準型暖炉、据え置き型テレビ、白い床) の写真
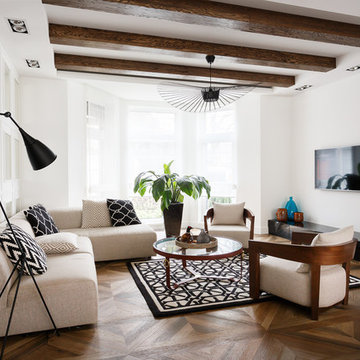
Дизайн - Елена Безсмолова
Фото - Вячеслав Таран
他の地域にある広い北欧スタイルのおしゃれなリビング (白い壁、セラミックタイルの床、標準型暖炉、壁掛け型テレビ、茶色い床) の写真
他の地域にある広い北欧スタイルのおしゃれなリビング (白い壁、セラミックタイルの床、標準型暖炉、壁掛け型テレビ、茶色い床) の写真
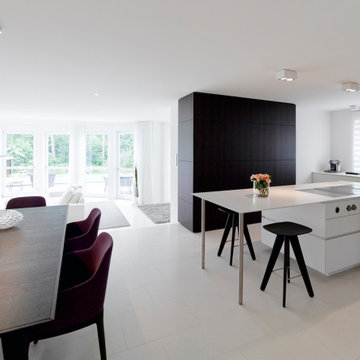
Exklusiver Umbau eines Einfamilienhauses.
シュトゥットガルトにある高級な広いモダンスタイルのおしゃれなリビング (白い壁、セラミックタイルの床、標準型暖炉、ベージュの床) の写真
シュトゥットガルトにある高級な広いモダンスタイルのおしゃれなリビング (白い壁、セラミックタイルの床、標準型暖炉、ベージュの床) の写真
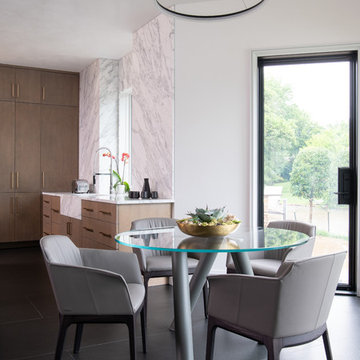
Brad Haines knows a thing or two about building things. The intensely creative and innovative founder of Oklahoma City-based Haines Capital is the driving force behind numerous successful companies including Bank 7 (NASDAQ BSVN), which proudly reported record year-end earnings since going public in September of last year. He has beautifully built, renovated, and personally thumb printed all of his commercial spaces and residences. “Our theory is to keep things sophisticated but comfortable,” Brad says.
That’s the exact approach he took in his personal haven in Nichols Hills, Oklahoma. Painstakingly renovated over the span of two years by Candeleria Foster Design-Build of Oklahoma City, his home boasts museum-white, authentic Venetian plaster walls and ceilings; charcoal tiled flooring; imported marble in the master bath; and a pretty kitchen you’ll want to emulate.
Reminiscent of an edgy luxury hotel, it is a vibe conjured by Cantoni designer Nicole George. “The new remodel plan was all about opening up the space and layering monochromatic color with lots of texture,” says Nicole, who collaborated with Brad on two previous projects. “The color palette is minimal, with charcoal, bone, amber, stone, linen and leather.”
“Sophisticated“Sophisticated“Sophisticated“Sophisticated“Sophisticated
Nicole helped oversee space planning and selection of interior finishes, lighting, furnishings and fine art for the entire 7,000-square-foot home. It is now decked top-to-bottom in pieces sourced from Cantoni, beginning with the custom-ordered console at entry and a pair of Glacier Suspension fixtures over the stairwell. “Every angle in the house is the result of a critical thought process,” Nicole says. “We wanted to make sure each room would be purposeful.”
To that end, “we reintroduced the ‘parlor,’ and also redefined the formal dining area as a bar and drink lounge with enough space for 10 guests to comfortably dine,” Nicole says. Brad’s parlor holds the Swing sectional customized in a silky, soft-hand charcoal leather crafted by prominent Italian leather furnishings company Gamma. Nicole paired it with the Kate swivel chair customized in a light grey leather, the sleek DK writing desk, and the Black & More bar cabinet by Malerba. “Nicole has a special design talent and adapts quickly to what we expect and like,” Brad says.
To create the restaurant-worthy dining space, Nicole brought in a black-satin glass and marble-topped dining table and mohair-velvet chairs, all by Italian maker Gallotti & Radice. Guests can take a post-dinner respite on the adjoining room’s Aston sectional by Gamma.
In the formal living room, Nicole paired Cantoni’s Fashion Affair club chairs with the Black & More cocktail table, and sofas sourced from Désirée, an Italian furniture upholstery company that creates cutting-edge yet comfortable pieces. The color-coordinating kitchen and breakfast area, meanwhile, hold a set of Guapa counter stools in ash grey leather, and the Ray dining table with light-grey leather Cattelan Italia chairs. The expansive loggia also is ideal for entertaining and lounging with the Versa grand sectional, the Ido cocktail table in grey aged walnut and Dolly chairs customized in black nubuck leather. Nicole made most of the design decisions, but, “she took my suggestions seriously and then put me in my place,” Brad says.
She had the master bedroom’s Marlon bed by Gamma customized in a remarkably soft black leather with a matching stitch and paired it with onyx gloss Black & More nightstands. “The furnishings absolutely complement the style,” Brad says. “They are high-quality and have a modern flair, but at the end of the day, are still comfortable and user-friendly.”
The end result is a home Brad not only enjoys, but one that Nicole also finds exceptional. “I honestly love every part of this house,” Nicole says. “Working with Brad is always an adventure but a privilege that I take very seriously, from the beginning of the design process to installation.”
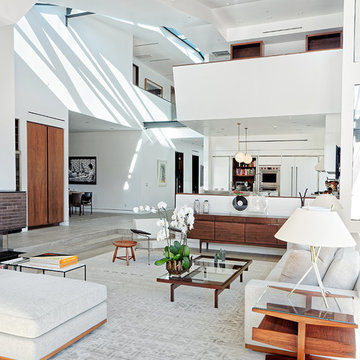
John Gaylord
ロサンゼルスにあるラグジュアリーな広いコンテンポラリースタイルのおしゃれなリビング (白い壁、セラミックタイルの床、標準型暖炉、レンガの暖炉まわり、テレビなし、グレーの床) の写真
ロサンゼルスにあるラグジュアリーな広いコンテンポラリースタイルのおしゃれなリビング (白い壁、セラミックタイルの床、標準型暖炉、レンガの暖炉まわり、テレビなし、グレーの床) の写真

Located less than a quarter of a mile from the iconic Widemouth Bay in North Cornwall, this innovative development of five detached dwellings is sympathetic to the local landscape character, whilst providing sustainable and healthy spaces to inhabit.
As a collection of unique custom-built properties, the success of the scheme depended on the quality of both design and construction, utilising a palette of colours and textures that addressed the local vernacular and proximity to the Atlantic Ocean.
A fundamental objective was to ensure that the new houses made a positive contribution towards the enhancement of the area and used environmentally friendly materials that would be low-maintenance and highly robust – capable of withstanding a harsh maritime climate.
Externally, bonded Porcelanosa façade at ground level and articulated, ventilated Porcelanosa façade on the first floor proved aesthetically flexible but practical. Used alongside natural stone and slate, the Porcelanosa façade provided a colourfast alternative to traditional render.
Internally, the streamlined design of the buildings is further emphasized by Porcelanosa worktops in the kitchens and tiling in the bathrooms, providing a durable but elegant finish.
The sense of community was reinforced with an extensive landscaping scheme that includes a communal garden area sown with wildflowers and the planting of apple, pear, lilac and lime trees. Cornish stone hedge bank boundaries between properties further improves integration with the indigenous terrain.
This pioneering project allows occupants to enjoy life in contemporary, state-of-the-art homes in a landmark development that enriches its environs.
Photographs: Richard Downer
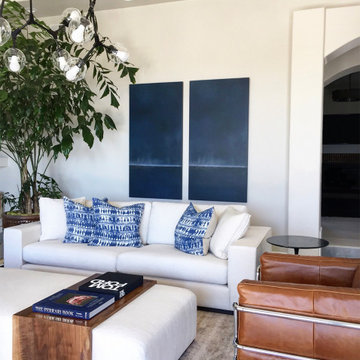
オレンジカウンティにある高級な広いモダンスタイルのおしゃれなリビング (ベージュの壁、セラミックタイルの床、標準型暖炉、石材の暖炉まわり、壁掛け型テレビ、ベージュの床) の写真
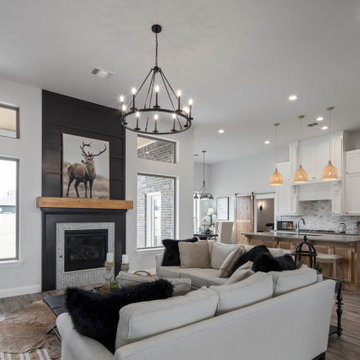
Large open concept floor plan that connects the living room to the kitchen and dining room. Unique light fixtures add design while brightening up the space. Wall color is Hush Gray by Kelly-Moore. Fireplace color is Desert Shadow by Kelly-Moore.
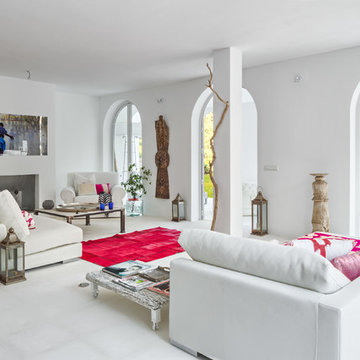
Carlos Yagüe | Masfotogenica
マラガにあるお手頃価格の広い地中海スタイルのおしゃれなリビング (白い壁、標準型暖炉、漆喰の暖炉まわり、テレビなし、セラミックタイルの床) の写真
マラガにあるお手頃価格の広い地中海スタイルのおしゃれなリビング (白い壁、標準型暖炉、漆喰の暖炉まわり、テレビなし、セラミックタイルの床) の写真
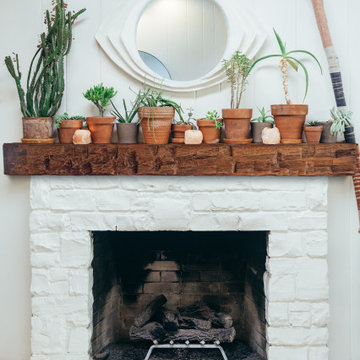
Break the white apart in your home and add natural elements. This Hand-Hewn Mantel Beam is a simple way to add in a statement piece to your beautiful white brick fireplace.
Beam: BMH-EC
白いリビング (標準型暖炉、両方向型暖炉、セラミックタイルの床) の写真
1
