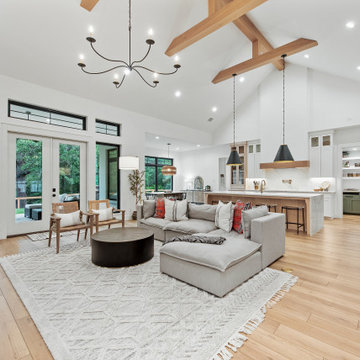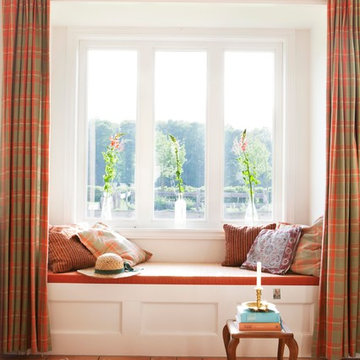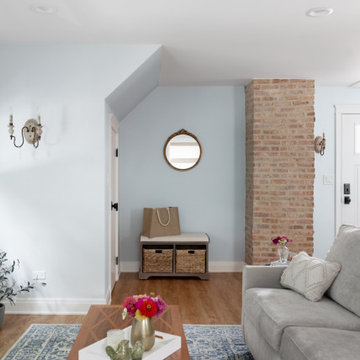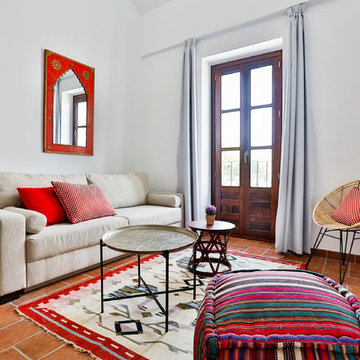白い、木目調の、黄色いリビング (テラコッタタイルの床、クッションフロア) の写真
絞り込み:
資材コスト
並び替え:今日の人気順
写真 1〜20 枚目(全 2,121 枚)

The full-height drywall fireplace incorporates a 150-year-old reclaimed hand-hewn beam for the mantle. The clean and simple gas fireplace design was inspired by a Swedish farmhouse and became the focal point of the modern farmhouse great room.

Small modern apartments benefit from a less is more design approach. To maximize space in this living room we used a rug with optical widening properties and wrapped a gallery wall around the seating area. Ottomans give extra seating when armchairs are too big for the space.
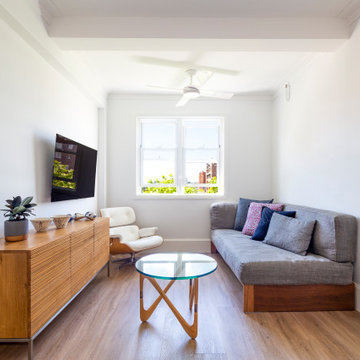
Compact living room. The vinyl flooring has high acoustic performance to meet the building code.
ウーロンゴンにあるお手頃価格の小さなコンテンポラリースタイルのおしゃれなLDK (白い壁、クッションフロア、壁掛け型テレビ、茶色い床) の写真
ウーロンゴンにあるお手頃価格の小さなコンテンポラリースタイルのおしゃれなLDK (白い壁、クッションフロア、壁掛け型テレビ、茶色い床) の写真

ミルウォーキーにある高級な巨大なトランジショナルスタイルのおしゃれなリビング (青い壁、クッションフロア、標準型暖炉、石材の暖炉まわり、壁掛け型テレビ、茶色い床、格子天井) の写真

他の地域にある広いコンテンポラリースタイルのおしゃれなリビング (白い壁、両方向型暖炉、金属の暖炉まわり、据え置き型テレビ、グレーの床、クッションフロア) の写真
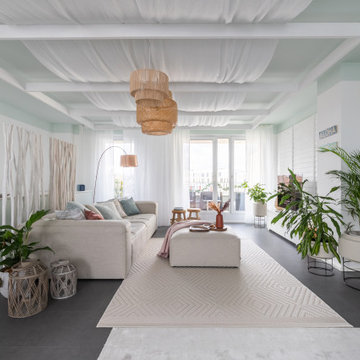
デュッセルドルフにあるお手頃価格の広いトロピカルスタイルのおしゃれなリビング (白い壁、クッションフロア、据え置き型テレビ、グレーの床、板張り天井、壁紙) の写真

Our clients wanted to increase the size of their kitchen, which was small, in comparison to the overall size of the home. They wanted a more open livable space for the family to be able to hang out downstairs. They wanted to remove the walls downstairs in the front formal living and den making them a new large den/entering room. They also wanted to remove the powder and laundry room from the center of the kitchen, giving them more functional space in the kitchen that was completely opened up to their den. The addition was planned to be one story with a bedroom/game room (flex space), laundry room, bathroom (to serve as the on-suite to the bedroom and pool bath), and storage closet. They also wanted a larger sliding door leading out to the pool.
We demoed the entire kitchen, including the laundry room and powder bath that were in the center! The wall between the den and formal living was removed, completely opening up that space to the entry of the house. A small space was separated out from the main den area, creating a flex space for them to become a home office, sitting area, or reading nook. A beautiful fireplace was added, surrounded with slate ledger, flanked with built-in bookcases creating a focal point to the den. Behind this main open living area, is the addition. When the addition is not being utilized as a guest room, it serves as a game room for their two young boys. There is a large closet in there great for toys or additional storage. A full bath was added, which is connected to the bedroom, but also opens to the hallway so that it can be used for the pool bath.
The new laundry room is a dream come true! Not only does it have room for cabinets, but it also has space for a much-needed extra refrigerator. There is also a closet inside the laundry room for additional storage. This first-floor addition has greatly enhanced the functionality of this family’s daily lives. Previously, there was essentially only one small space for them to hang out downstairs, making it impossible for more than one conversation to be had. Now, the kids can be playing air hockey, video games, or roughhousing in the game room, while the adults can be enjoying TV in the den or cooking in the kitchen, without interruption! While living through a remodel might not be easy, the outcome definitely outweighs the struggles throughout the process.
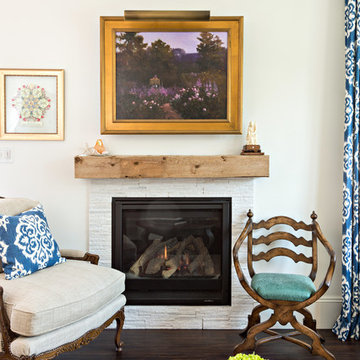
Dan Cutrona
ボストンにある高級な中くらいなトラディショナルスタイルのおしゃれな独立型リビング (ライブラリー、白い壁、クッションフロア、標準型暖炉、石材の暖炉まわり、テレビなし) の写真
ボストンにある高級な中くらいなトラディショナルスタイルのおしゃれな独立型リビング (ライブラリー、白い壁、クッションフロア、標準型暖炉、石材の暖炉まわり、テレビなし) の写真
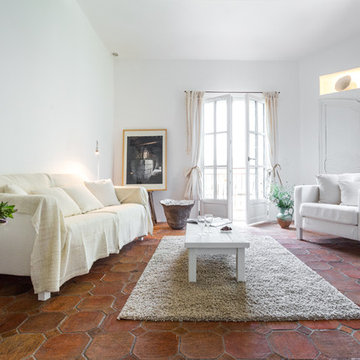
Franck Minieri © 2015 Houzz
ニースにある高級な広い地中海スタイルのおしゃれな独立型リビング (白い壁、テラコッタタイルの床、暖炉なし、テレビなし) の写真
ニースにある高級な広い地中海スタイルのおしゃれな独立型リビング (白い壁、テラコッタタイルの床、暖炉なし、テレビなし) の写真

Morningside Architect, LLP
Structural Engineer: Structural Consulting Co. Inc.
Photographer: Rick Gardner Photography
ヒューストンにある広いラスティックスタイルのおしゃれなLDK (黄色い壁、テラコッタタイルの床、暖炉なし、埋込式メディアウォール) の写真
ヒューストンにある広いラスティックスタイルのおしゃれなLDK (黄色い壁、テラコッタタイルの床、暖炉なし、埋込式メディアウォール) の写真
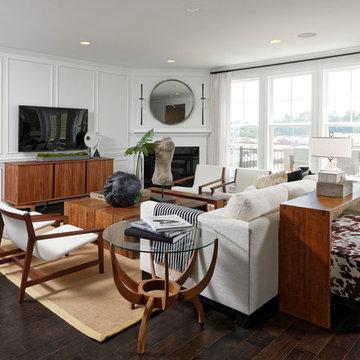
ワシントンD.C.にある高級な広いトランジショナルスタイルのおしゃれなリビング (白い壁、茶色い床、クッションフロア、標準型暖炉、漆喰の暖炉まわり、据え置き型テレビ) の写真
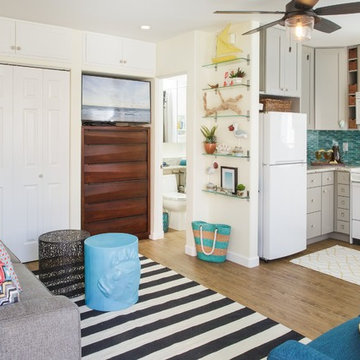
Accenting the teal glass backsplash tile with the vivid black and white rug is just what this small apartment needed. In this small spaces we tried to maximize space and organize effectively. We used minimal dicor and kept the tiny living room to the essentials.
Designed by Interior Designer Danielle Perkins @ DANIELLE Interior Design & Decor.
Photography by Taylor Abeel Photography.
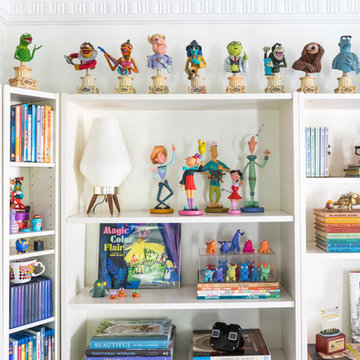
The figures of cast members from each land at Disneyland are by Kevin Kidney and Jody Daily. The colorful monsters are Beastlies by Leslie Levings. The “Rumba Pencils” animation cell was drawn by my dad for the Sesame Street short he directed in 1974. (That’s him in the photo on the shelf below with the half-shriveled Mickey balloon!)
Photo © Bethany Nauert
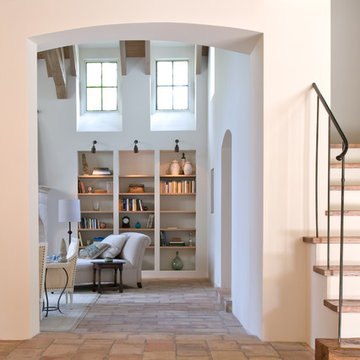
Photo: Paul Hester
ヒューストンにある広いトラディショナルスタイルのおしゃれなリビング (白い壁、テラコッタタイルの床、標準型暖炉、石材の暖炉まわり、内蔵型テレビ、マルチカラーの床) の写真
ヒューストンにある広いトラディショナルスタイルのおしゃれなリビング (白い壁、テラコッタタイルの床、標準型暖炉、石材の暖炉まわり、内蔵型テレビ、マルチカラーの床) の写真
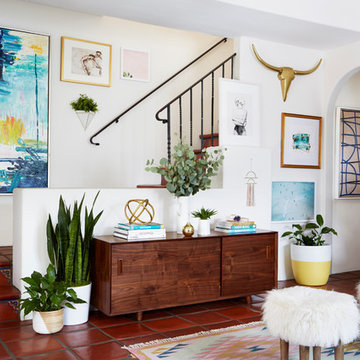
A dark, Spanish apartment gets a bright, colorful, modern makeover!
Photographer: Zeke Rueles
ロサンゼルスにある小さなエクレクティックスタイルのおしゃれなリビング (テラコッタタイルの床) の写真
ロサンゼルスにある小さなエクレクティックスタイルのおしゃれなリビング (テラコッタタイルの床) の写真

Lacking a proper entry wasn't an issue in this small living space, with the makeshift coat rack for hats scarves and bags, and a tray filled with small river stones for shoes and boots. Wainscoting along the same wall to bring some subtle contrast and a catchall cabinet to hold keys and outgoing mail.
Designed by Jennifer Grey
白い、木目調の、黄色いリビング (テラコッタタイルの床、クッションフロア) の写真
1
