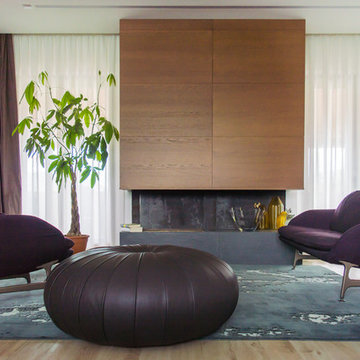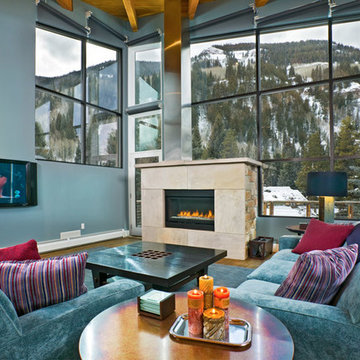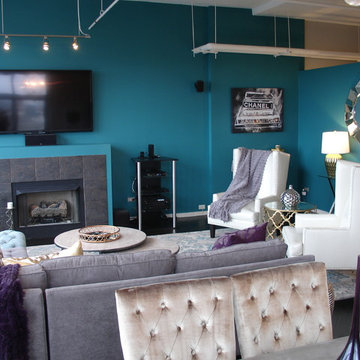中くらいなターコイズブルーのリビング (タイルの暖炉まわり、木材の暖炉まわり) の写真
絞り込み:
資材コスト
並び替え:今日の人気順
写真 1〜20 枚目(全 166 枚)
1/5

Stunning Living Room embracing the dark colours on the walls which is Inchyra Blue by Farrow and Ball. A retreat from the open plan kitchen/diner/snug that provides an evening escape for the adults. Teal and Coral Pinks were used as accents as well as warm brass metals to keep the space inviting and cosy.

The living room is home to a custom, blush-velvet Chesterfield sofa and pale-pink silk drapes. The clear, waterfall coffee table was selected to keep the space open, while the Moroccan storage ottomans were used to store toys and provide additional seating.
Photo: Caren Alpert
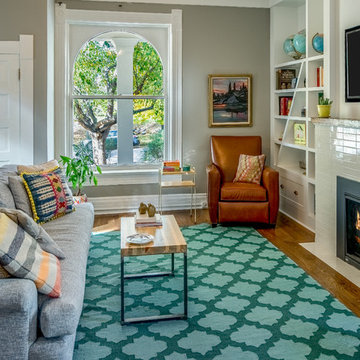
デンバーにあるお手頃価格の中くらいなコンテンポラリースタイルのおしゃれなLDK (グレーの壁、濃色無垢フローリング、標準型暖炉、タイルの暖炉まわり、壁掛け型テレビ、茶色い床) の写真

The Living Room also received new white-oak hardwood flooring. We re-finished the existing built-in cabinets in a darker, richer stain to ground the space. The sofas from Italy are upholstered in leather and a linen-cotton blend, the coffee table from LA is topped with a unique green marble slab, and for the corner table, we designed a custom-made walnut waterfall table with a local craftsman.

ニューヨークにある高級な中くらいなエクレクティックスタイルのおしゃれな独立型リビング (グレーの壁、淡色無垢フローリング、標準型暖炉、木材の暖炉まわり、グレーの床、白い天井) の写真

This home is so far removed from how it originally looked when the homeowners purchased it several years ago. Each space was closed off with dark walls and ceilings, insufficient lighting, and few windows.
“I feel so depressed in this space” the wife said during her first interview with the designer. “I need light!”
After removing several walls, adding large expansive picture windows, new lighting, and fresh colors, even before the furnishings arrived, the space was dramatically uplifted. Light floods through the giant windows showing off a gorgeous outdoor landscape and pool.
New furnishings mixed with some existing items define each space and add fun pops of fresh happy colors.
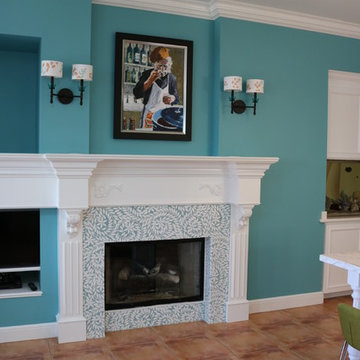
マイアミにある中くらいなビーチスタイルのおしゃれなLDK (青い壁、テラコッタタイルの床、標準型暖炉、タイルの暖炉まわり、埋込式メディアウォール、茶色い床) の写真

ワシントンD.C.にあるラグジュアリーな中くらいなトランジショナルスタイルのおしゃれなリビング (白い壁、濃色無垢フローリング、壁掛け型テレビ、茶色い床、標準型暖炉、木材の暖炉まわり) の写真
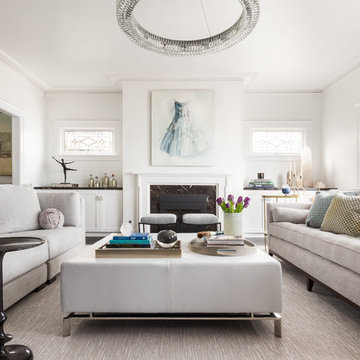
This sophisticated yet ultra-feminine condominium in one of the oldest and most prestigious neighborhoods in San Francisco was decorated with entertaining in mind. The all-white upholstery, walls, and carpets are surprisingly durable with materials made to suit the lifestyle of a Tech boss lady. Custom artwork and thoughtful accessories complete the look.
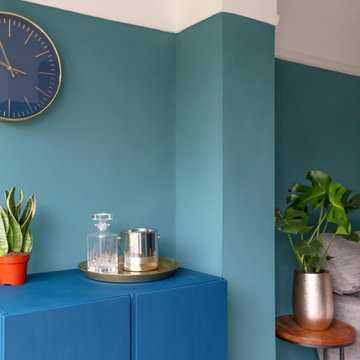
We were briefed to carry out an interior design and specification proposal so that the client could implement the work themselves. The goal was to modernise this space with a bold colour scheme, come up with an alternative solution for the fireplace to make it less imposing, and create a social hub for entertaining friends and family with added seating and storage. The space needed to function for lots of different purposes such as watching the football with friends, a space that was safe enough for their baby to play and store toys, with finishes that are durable enough for family life. The room design included an Ikea hack drinks cabinet which was customised with a lick of paint and new feet, seating for up to seven people and extra storage for their babies toys to be hidden from sight.
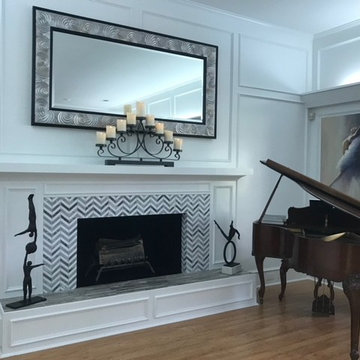
AFTER RENOVATION
ダラスにある中くらいなトランジショナルスタイルのおしゃれな独立型リビング (ミュージックルーム、白い壁、淡色無垢フローリング、標準型暖炉、タイルの暖炉まわり、テレビなし、ベージュの床) の写真
ダラスにある中くらいなトランジショナルスタイルのおしゃれな独立型リビング (ミュージックルーム、白い壁、淡色無垢フローリング、標準型暖炉、タイルの暖炉まわり、テレビなし、ベージュの床) の写真
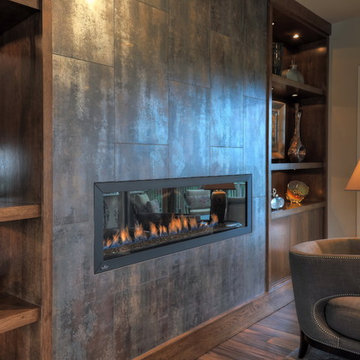
Lisza Coffey
オマハにある中くらいなトランジショナルスタイルのおしゃれなリビング (茶色い壁、無垢フローリング、横長型暖炉、タイルの暖炉まわり、テレビなし、茶色い床) の写真
オマハにある中くらいなトランジショナルスタイルのおしゃれなリビング (茶色い壁、無垢フローリング、横長型暖炉、タイルの暖炉まわり、テレビなし、茶色い床) の写真
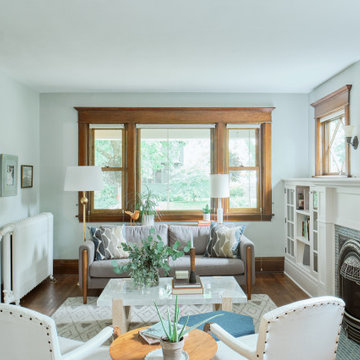
LIVING ROOM,
ミネアポリスにあるお手頃価格の中くらいなトランジショナルスタイルのおしゃれなリビング (青い壁、標準型暖炉、タイルの暖炉まわり、テレビなし) の写真
ミネアポリスにあるお手頃価格の中くらいなトランジショナルスタイルのおしゃれなリビング (青い壁、標準型暖炉、タイルの暖炉まわり、テレビなし) の写真
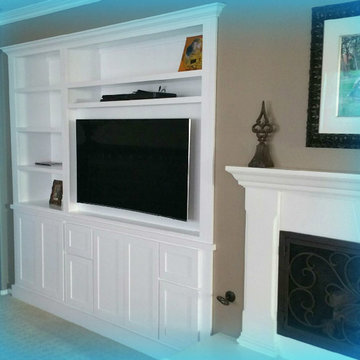
Entertainment Center built in to wall alcove
C & L Design Specialists exclusive photo
ロサンゼルスにあるラグジュアリーな中くらいなトラディショナルスタイルのおしゃれなリビング (標準型暖炉、木材の暖炉まわり、埋込式メディアウォール) の写真
ロサンゼルスにあるラグジュアリーな中くらいなトラディショナルスタイルのおしゃれなリビング (標準型暖炉、木材の暖炉まわり、埋込式メディアウォール) の写真

This elegant expression of a modern Colorado style home combines a rustic regional exterior with a refined contemporary interior. The client's private art collection is embraced by a combination of modern steel trusses, stonework and traditional timber beams. Generous expanses of glass allow for view corridors of the mountains to the west, open space wetlands towards the south and the adjacent horse pasture on the east.
Builder: Cadre General Contractors
http://www.cadregc.com
Interior Design: Comstock Design
http://comstockdesign.com
Photograph: Ron Ruscio Photography
http://ronrusciophotography.com/

Built-in bookcases were painted, refaced and the background papered with cocoa grasscloth. This holds the clients extensive collection of art and artifacts. Orange and blue are the inspiring colors for the design.
Susan Gilmore Photography

ニューヨークにある中くらいなトランジショナルスタイルのおしゃれなリビング (グレーの壁、濃色無垢フローリング、標準型暖炉、タイルの暖炉まわり、テレビなし、茶色い床、グレーとゴールド) の写真
中くらいなターコイズブルーのリビング (タイルの暖炉まわり、木材の暖炉まわり) の写真
1
