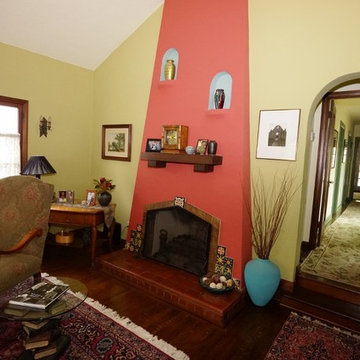広いターコイズブルーの、黄色いリビング (コンクリートの暖炉まわり、漆喰の暖炉まわり) の写真
絞り込み:
資材コスト
並び替え:今日の人気順
写真 1〜20 枚目(全 80 枚)

シャーロットにある広いトランジショナルスタイルのおしゃれなリビング (グレーの壁、標準型暖炉、漆喰の暖炉まわり、据え置き型テレビ、青いカーテン) の写真

Client wanted to use the space just off the dining area to sit and relax. I arranged for chairs to be re-upholstered with fabric available at Hogan Interiors, the wooden floor compliments the fabric creating a ward comfortable space, added to this was a rug to add comfort and minimise noise levels. Floor lamp created a beautiful space for reading or relaxing near the fire while still in the dining living areas. The shelving allowed for books, and ornaments to be displayed while the closed areas allowed for more private items to be stored.

Photographer Chuck O'Rear
サンフランシスコにある広いコンテンポラリースタイルのおしゃれな独立型リビング (白い壁、無垢フローリング、横長型暖炉、漆喰の暖炉まわり、内蔵型テレビ) の写真
サンフランシスコにある広いコンテンポラリースタイルのおしゃれな独立型リビング (白い壁、無垢フローリング、横長型暖炉、漆喰の暖炉まわり、内蔵型テレビ) の写真

The house is square with tons of angles, so I wanted to introduce some rounded elements to create contrast. The uniquely colored living room interior fits perfectly in this modern Beverly Hills home. The multi-colored Missoni fabrics set the energetic tone, while the selenite fireplace, solid colored walls, sofa, and chairs keep the looks fresh and balanced.
Home located in Beverly Hills, California. Designed by Florida-based interior design firm Crespo Design Group, who also serves Malibu, Tampa, New York City, the Caribbean, and other areas throughout the United States.
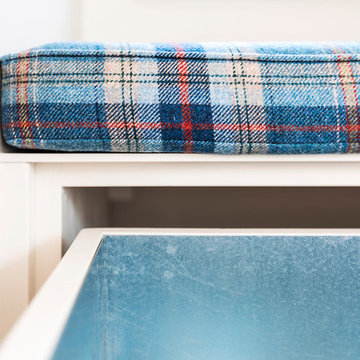
We were called in to totally revamp the lounge in this 1990's house. The room was totally dominated by an enormous red brick inglenook fireplace. The client had a few pieces of wooden furnitue they wished to retain. The fireplace area was totally revamped by removing a huge oak mantle and plastering over the brickwork. An inset multifuel burner installed and window seats within the old inglenook doubled up as log and coal storage. We removed the carpet and laid Quickstep laminate. The existing wooden furniure was professionally spray painted and a bespoke TV and display unit manufactured to match. Inspiration for the colour scheme was taken from the original stained glass windows within the inglenook. A large sofa with chaise, a smaller accent sofa and a leather Stressless recliner chair and stool sought to finish the scheme. Luxaflex Silhouette Shades were added for solar and privacy control.

This living room renovation features a transitional style with a nod towards Tudor decor. The living room has to serve multiple purposes for the family, including entertaining space, family-together time, and even game-time for the kids. So beautiful case pieces were chosen to house games and toys, the TV was concealed in a custom built-in cabinet and a stylish yet durable round hammered brass coffee table was chosen to stand up to life with children. This room is both functional and gorgeous! Curated Nest Interiors is the only Westchester, Brooklyn & NYC full-service interior design firm specializing in family lifestyle design & decor.
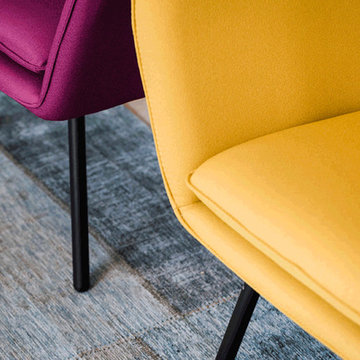
Bright colored armchairs were selected to act as pops of color that complete the overall material pallete.
Reouven Ben Haim
他の地域にある高級な広いモダンスタイルのおしゃれなリビング (ベージュの壁、両方向型暖炉、漆喰の暖炉まわり、壁掛け型テレビ、ベージュの床、セラミックタイルの床、白い天井) の写真
他の地域にある高級な広いモダンスタイルのおしゃれなリビング (ベージュの壁、両方向型暖炉、漆喰の暖炉まわり、壁掛け型テレビ、ベージュの床、セラミックタイルの床、白い天井) の写真
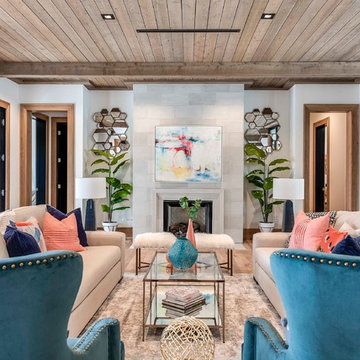
オーランドにある広いトランジショナルスタイルのおしゃれなリビング (白い壁、標準型暖炉、コンクリートの暖炉まわり、テレビなし、無垢フローリング) の写真
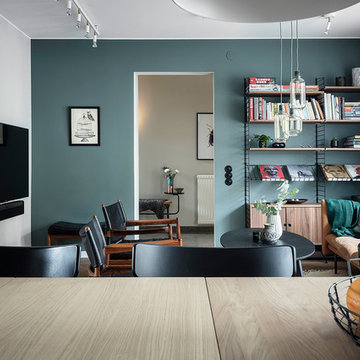
Vardagsrummet/tv hörnan med en Stringhylla i valnöt
ヨーテボリにある広い北欧スタイルのおしゃれなLDK (青い壁、濃色無垢フローリング、標準型暖炉、漆喰の暖炉まわり、壁掛け型テレビ、茶色い床) の写真
ヨーテボリにある広い北欧スタイルのおしゃれなLDK (青い壁、濃色無垢フローリング、標準型暖炉、漆喰の暖炉まわり、壁掛け型テレビ、茶色い床) の写真

This holistic project involved the design of a completely new space layout, as well as searching for perfect materials, furniture, decorations and tableware to match the already existing elements of the house.
The key challenge concerning this project was to improve the layout, which was not functional and proportional.
Balance on the interior between contemporary and retro was the key to achieve the effect of a coherent and welcoming space.
Passionate about vintage, the client possessed a vast selection of old trinkets and furniture.
The main focus of the project was how to include the sideboard,(from the 1850’s) which belonged to the client’s grandmother, and how to place harmoniously within the aerial space. To create this harmony, the tones represented on the sideboard’s vitrine were used as the colour mood for the house.
The sideboard was placed in the central part of the space in order to be visible from the hall, kitchen, dining room and living room.
The kitchen fittings are aligned with the worktop and top part of the chest of drawers.
Green-grey glazing colour is a common element of all of the living spaces.
In the the living room, the stage feeling is given by it’s main actor, the grand piano and the cabinets of curiosities, which were rearranged around it to create that effect.
A neutral background consisting of the combination of soft walls and
minimalist furniture in order to exhibit retro elements of the interior.
Long live the vintage!
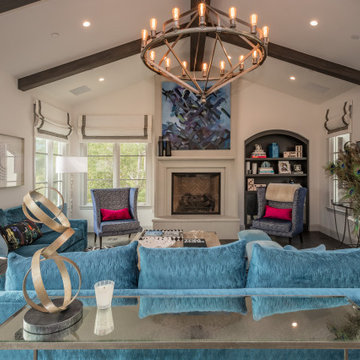
サンフランシスコにある広い地中海スタイルのおしゃれなリビング (白い壁、濃色無垢フローリング、標準型暖炉、茶色い床、三角天井、漆喰の暖炉まわり、青いソファ) の写真
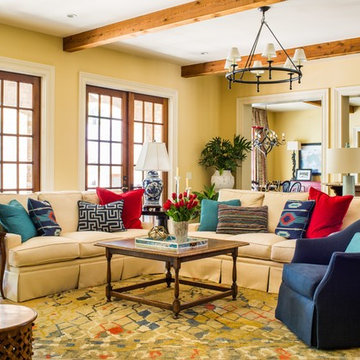
アトランタにある広いトラディショナルスタイルのおしゃれなLDK (黄色い壁、濃色無垢フローリング、標準型暖炉、コンクリートの暖炉まわり、壁掛け型テレビ) の写真
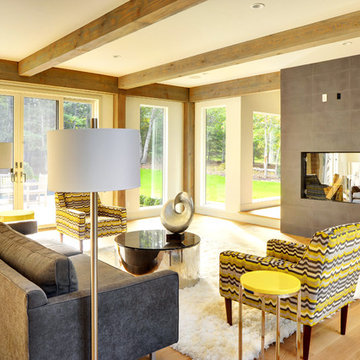
Yankee Barn Homes - The fireplace is an addition architectural feature of the living room. It is free-standing and clad in limestone. Chris Foster Photography
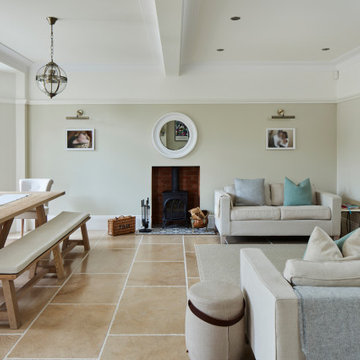
Photo by Chris Snook
ロンドンにある高級な広いトラディショナルスタイルのおしゃれなLDK (グレーの壁、ライムストーンの床、薪ストーブ、漆喰の暖炉まわり、据え置き型テレビ、ベージュの床、格子天井、白い天井) の写真
ロンドンにある高級な広いトラディショナルスタイルのおしゃれなLDK (グレーの壁、ライムストーンの床、薪ストーブ、漆喰の暖炉まわり、据え置き型テレビ、ベージュの床、格子天井、白い天井) の写真

The redesign of this 2400sqft condo allowed mango to stray from our usual modest home renovation and play! Our client directed us to ‘Make it AWESOME!’ and reflective of its downtown location.
Ecologically, it hurt to gut a 3-year-old condo, but…… partitions, kitchen boxes, appliances, plumbing layout and toilets retained; all finishes, entry closet, partial dividing wall and lifeless fireplace demolished.
Marcel Wanders’ whimsical, timeless style & my client’s Tibetan collection inspired our design & palette of black, white, yellow & brushed bronze. Marcel’s wallpaper, furniture & lighting are featured throughout, along with Patricia Arquiola’s embossed tiles and lighting by Tom Dixon and Roll&Hill.
The rosewood prominent in the Shangri-La’s common areas suited our design; our local millworker used fsc rosewood veneers. Features include a rolling art piece hiding the tv, a bench nook at the front door and charcoal-stained wood walls inset with art. Ceaserstone countertops and fixtures from Watermark, Kohler & Zucchetti compliment the cabinetry.
A white concrete floor provides a clean, unifying base. Ceiling drops, inset with charcoal-painted embossed tin, define areas along with rugs by East India & FLOR. In the transition space is a Solus ethanol-based firebox.
Furnishings: Living Space, Inform, Mint Interiors & Provide
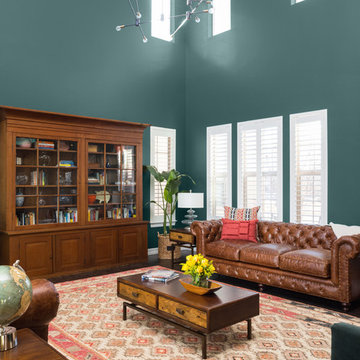
デンバーにあるお手頃価格の広いミッドセンチュリースタイルのおしゃれなリビング (緑の壁、濃色無垢フローリング、コーナー設置型暖炉、漆喰の暖炉まわり、テレビなし、茶色い床) の写真

東京23区にある高級な広いモダンスタイルのおしゃれなLDK (白い壁、無垢フローリング、暖炉なし、据え置き型テレビ、茶色い床、漆喰の暖炉まわり、黒いソファ) の写真
広いターコイズブルーの、黄色いリビング (コンクリートの暖炉まわり、漆喰の暖炉まわり) の写真
1

