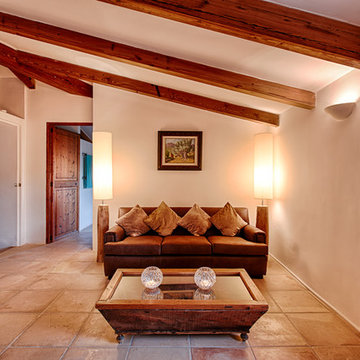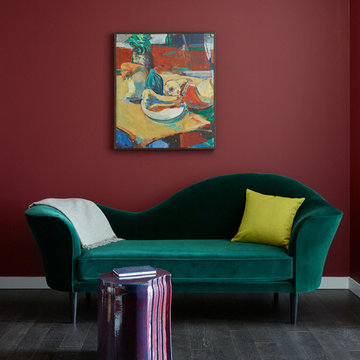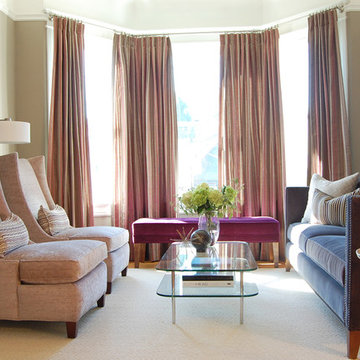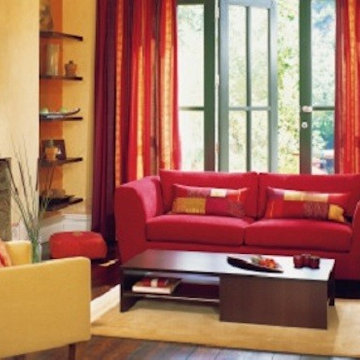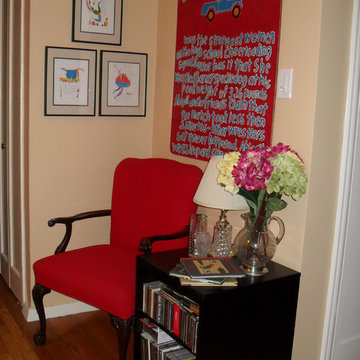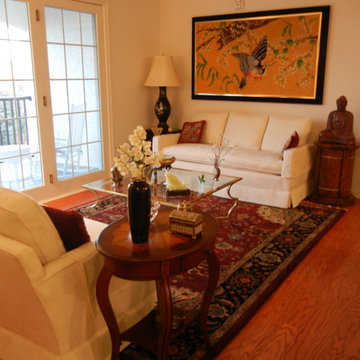リビング
絞り込み:
資材コスト
並び替え:今日の人気順
写真 1〜20 枚目(全 49 枚)
1/4

A narrow formal parlor space is divided into two zones flanking the original marble fireplace - a sitting area on one side and an audio zone on the other.
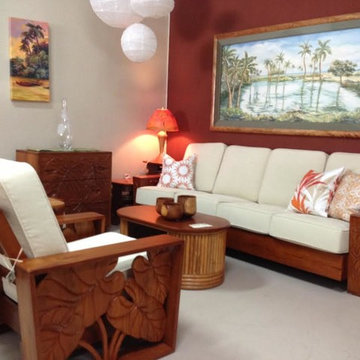
ハワイにあるお手頃価格の小さなトロピカルスタイルのおしゃれなリビング (赤い壁、カーペット敷き、暖炉なし、テレビなし、ベージュの床) の写真

Front foyer and living room space separated by vintage red Naugahyde sofa. Featured in 'My Houzz'. photo: Rikki Snyder
ニューヨークにある小さなエクレクティックスタイルのおしゃれなリビング (無垢フローリング、白い壁、暖炉なし、据え置き型テレビ、茶色い床、赤いソファ) の写真
ニューヨークにある小さなエクレクティックスタイルのおしゃれなリビング (無垢フローリング、白い壁、暖炉なし、据え置き型テレビ、茶色い床、赤いソファ) の写真
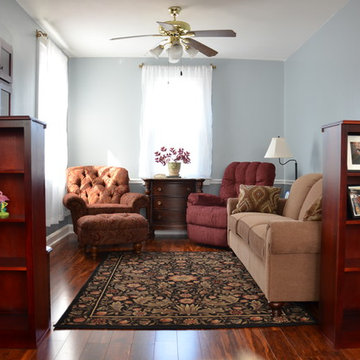
Neil Sonne
他の地域にある高級な小さなトラディショナルスタイルのおしゃれなリビング (青い壁、ラミネートの床、埋込式メディアウォール、茶色い床、暖炉なし) の写真
他の地域にある高級な小さなトラディショナルスタイルのおしゃれなリビング (青い壁、ラミネートの床、埋込式メディアウォール、茶色い床、暖炉なし) の写真
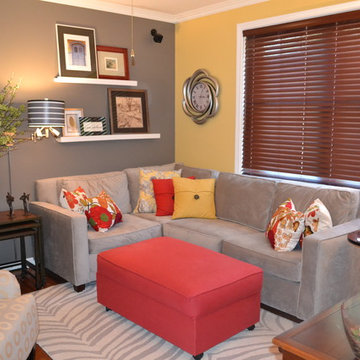
Media room had mismatched furniture, and salmon walls. Colors were toned down, and ample seating purchased by way of a sectional. Pops of color brought in with ottoman and pillows, and can be changed seasonally.
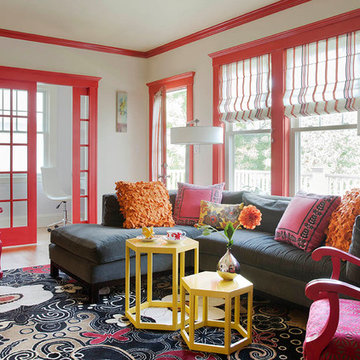
Heidi Pribell Interiors puts a fresh twist on classic design serving the major Boston metro area. By blending grandeur with bohemian flair, Heidi creates inviting interiors with an elegant and sophisticated appeal. Confident in mixing eras, style and color, she brings her expertise and love of antiques, art and objects to every project.
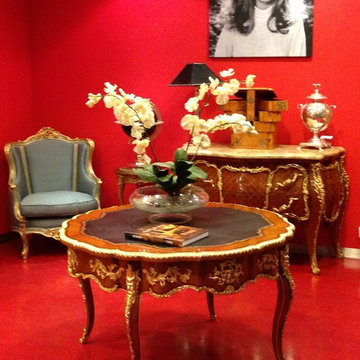
Replicate this beautifully decorated living room setting in your own home with our German handcrafted reproductions. All the displayed furniture and accessories are available at Sanssouci Interior.
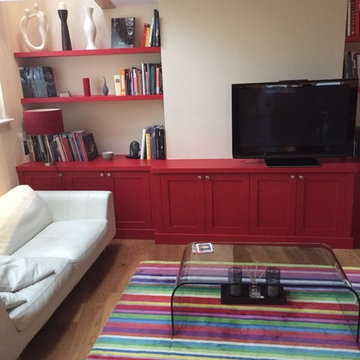
London Alcove Team
ロンドンにあるお手頃価格の小さなコンテンポラリースタイルのおしゃれなリビング (白い壁、淡色無垢フローリング、暖炉なし、埋込式メディアウォール) の写真
ロンドンにあるお手頃価格の小さなコンテンポラリースタイルのおしゃれなリビング (白い壁、淡色無垢フローリング、暖炉なし、埋込式メディアウォール) の写真
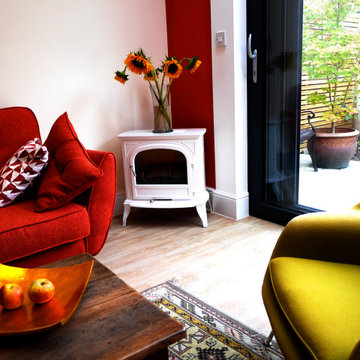
Side and rear extension for the client's five bedroom Victorian villa on Telegraph Hill.
Wellstudio designed an extension to transform the ground floor living space for the growing family, giving them a new light filled volume at the rear of their house which would enhance their wellbeing: space where they could relax, chat, cook, and eat.
The new extension increased the length of the space by approximately 3 metres and allowed the floor to ceiling height to be increased from 2.85metres to 3.4 metres, bringing in extra light and a feeling of elevation.
The new volume also extended approximately 1 metre to the side to further increase the space available. The project enhanced the family's connection with nature by providing much increased levels of natural light and rear glass doors overlooking the garden.
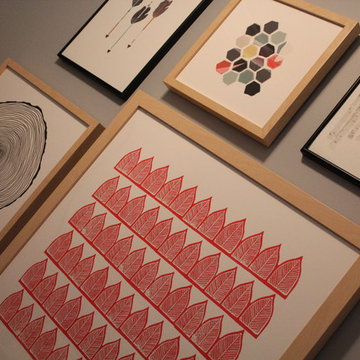
CURE Senior Designer, Cori Dyer designs a cool space for this darling family! The client just kept walking through it saying, "I cant believe this is my house!" Taking the existing area rug and two arm less side chairs and re working the entire space, this one is sure to have lots of early coffee mornings and late vino nights!
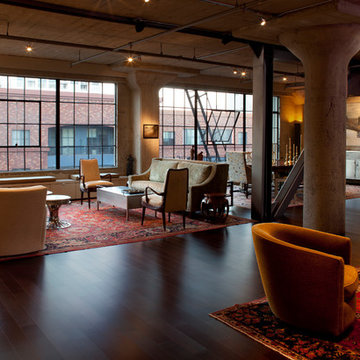
Modern interiors were inserted within the existing industrial space, creating a space for casual living and entertaining friends.
Photographer: Paul Dyer
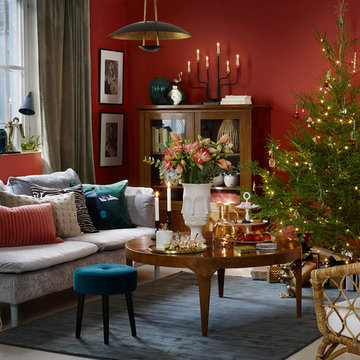
From: Allt i Hemmet
Styling: Camilla Furst
Photographer: Michael Förster
他の地域にある低価格の小さなエクレクティックスタイルのおしゃれな応接間 (緑の壁) の写真
他の地域にある低価格の小さなエクレクティックスタイルのおしゃれな応接間 (緑の壁) の写真
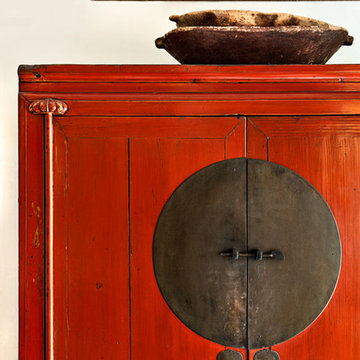
Nick Burchell Photography
アトランタにある小さなトラディショナルスタイルのおしゃれなリビング (白い壁、セラミックタイルの床、標準型暖炉、木材の暖炉まわり、内蔵型テレビ) の写真
アトランタにある小さなトラディショナルスタイルのおしゃれなリビング (白い壁、セラミックタイルの床、標準型暖炉、木材の暖炉まわり、内蔵型テレビ) の写真
1

