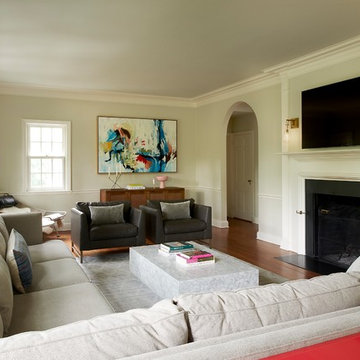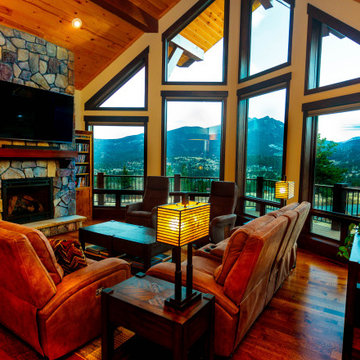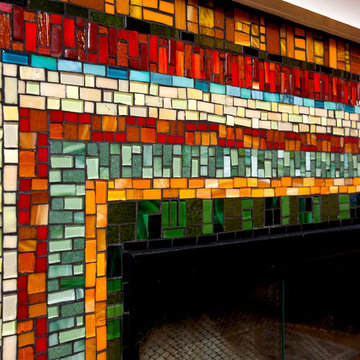ピンクの、赤いリビング (標準型暖炉、カーペット敷き、無垢フローリング、壁掛け型テレビ) の写真
絞り込み:
資材コスト
並び替え:今日の人気順
写真 1〜20 枚目(全 66 枚)
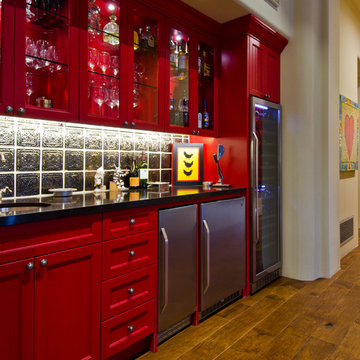
Christopher Vialpando, http://chrisvialpando.com
フェニックスにある高級な中くらいなサンタフェスタイルのおしゃれなリビング (ベージュの壁、無垢フローリング、標準型暖炉、漆喰の暖炉まわり、壁掛け型テレビ、茶色い床) の写真
フェニックスにある高級な中くらいなサンタフェスタイルのおしゃれなリビング (ベージュの壁、無垢フローリング、標準型暖炉、漆喰の暖炉まわり、壁掛け型テレビ、茶色い床) の写真

ボストンにある中くらいなトラディショナルスタイルのおしゃれなLDK (ベージュの壁、標準型暖炉、壁掛け型テレビ、茶色い床、三角天井、無垢フローリング、漆喰の暖炉まわり) の写真
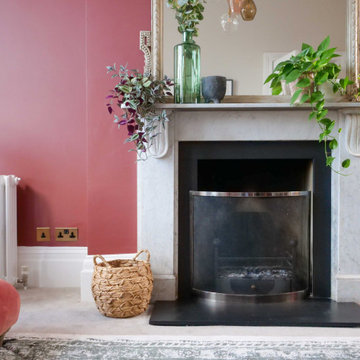
Having designed other rooms in the client’s house for use by the rest of her family, the living space was to be her sanctuary, but it was desperate for some love and colour. We started with the sofas, the largest pieces of furniture and focal points in the room. It was important that the style complemented the property’s older features but still felt current, and the client fell in love with the rusty pink options. This set the tone for the rest of the room with pinks, blushes and greens carried throughout.
The lighting was a key part of the design for this room as it was originally only fit with spotlights. I sought out a company in the UK who hand blow glass, and after comparing lots of samples, shapes and colour combinations, together with the client we designed this one-of-a-kind piece to light the room.
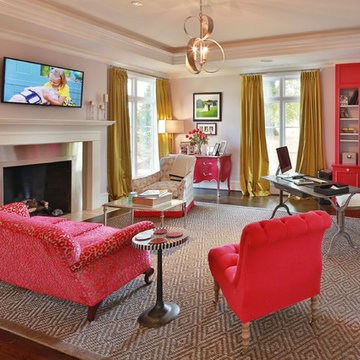
Custom home built by Rufty Homes, named top custom builder by the Triangle Business Journal for the past six years. Photo credit: Jim Sink.
ローリーにあるトランジショナルスタイルのおしゃれなLDK (ベージュの壁、無垢フローリング、標準型暖炉、金属の暖炉まわり、壁掛け型テレビ) の写真
ローリーにあるトランジショナルスタイルのおしゃれなLDK (ベージュの壁、無垢フローリング、標準型暖炉、金属の暖炉まわり、壁掛け型テレビ) の写真
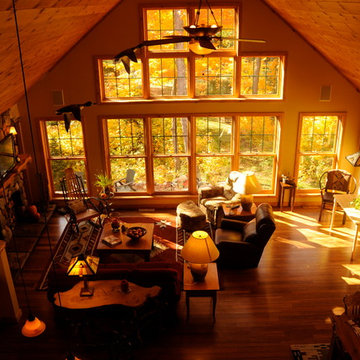
A remodeled living space with large windows overlooking the woods
他の地域にあるラスティックスタイルのおしゃれなリビング (無垢フローリング、標準型暖炉、石材の暖炉まわり、壁掛け型テレビ) の写真
他の地域にあるラスティックスタイルのおしゃれなリビング (無垢フローリング、標準型暖炉、石材の暖炉まわり、壁掛け型テレビ) の写真
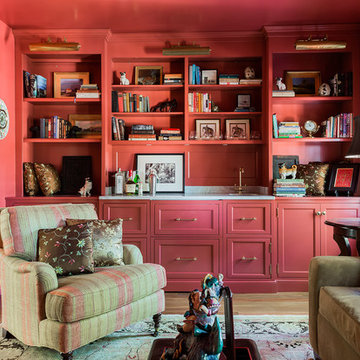
Michael J Lee Photography
ボストンにある高級な中くらいなトラディショナルスタイルのおしゃれな独立型リビング (ライブラリー、赤い壁、無垢フローリング、標準型暖炉、石材の暖炉まわり、壁掛け型テレビ、茶色い床) の写真
ボストンにある高級な中くらいなトラディショナルスタイルのおしゃれな独立型リビング (ライブラリー、赤い壁、無垢フローリング、標準型暖炉、石材の暖炉まわり、壁掛け型テレビ、茶色い床) の写真
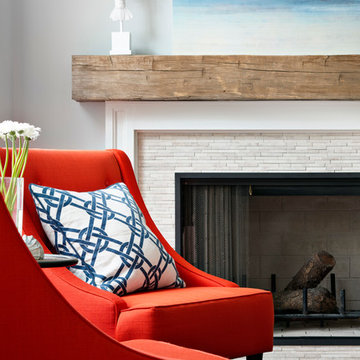
This space was designed for a fun and lively family of four. The furniture and fireplace were custom designed to hold up to the wear and tear of young kids while still being hip and modern for the parents who regularly host their friends and family. It is light, airy and timeless. Most items were selected from local, privately owned businesses and the mantel from an old reclaimed barn beam.
Photo courtesy of Chipper Hatter: www.chipperhatter.com
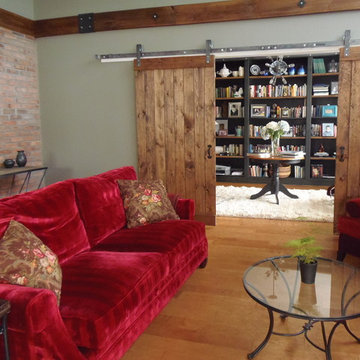
フィラデルフィアにあるお手頃価格の広いトラディショナルスタイルのおしゃれなLDK (ライブラリー、緑の壁、無垢フローリング、標準型暖炉、石材の暖炉まわり、壁掛け型テレビ) の写真
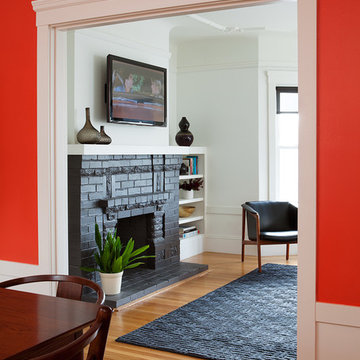
Michele Lee Willson
サンフランシスコにあるトランジショナルスタイルのおしゃれなリビング (白い壁、無垢フローリング、標準型暖炉、レンガの暖炉まわり、壁掛け型テレビ) の写真
サンフランシスコにあるトランジショナルスタイルのおしゃれなリビング (白い壁、無垢フローリング、標準型暖炉、レンガの暖炉まわり、壁掛け型テレビ) の写真

Camp Wobegon is a nostalgic waterfront retreat for a multi-generational family. The home's name pays homage to a radio show the homeowner listened to when he was a child in Minnesota. Throughout the home, there are nods to the sentimental past paired with modern features of today.
The five-story home sits on Round Lake in Charlevoix with a beautiful view of the yacht basin and historic downtown area. Each story of the home is devoted to a theme, such as family, grandkids, and wellness. The different stories boast standout features from an in-home fitness center complete with his and her locker rooms to a movie theater and a grandkids' getaway with murphy beds. The kids' library highlights an upper dome with a hand-painted welcome to the home's visitors.
Throughout Camp Wobegon, the custom finishes are apparent. The entire home features radius drywall, eliminating any harsh corners. Masons carefully crafted two fireplaces for an authentic touch. In the great room, there are hand constructed dark walnut beams that intrigue and awe anyone who enters the space. Birchwood artisans and select Allenboss carpenters built and assembled the grand beams in the home.
Perhaps the most unique room in the home is the exceptional dark walnut study. It exudes craftsmanship through the intricate woodwork. The floor, cabinetry, and ceiling were crafted with care by Birchwood carpenters. When you enter the study, you can smell the rich walnut. The room is a nod to the homeowner's father, who was a carpenter himself.
The custom details don't stop on the interior. As you walk through 26-foot NanoLock doors, you're greeted by an endless pool and a showstopping view of Round Lake. Moving to the front of the home, it's easy to admire the two copper domes that sit atop the roof. Yellow cedar siding and painted cedar railing complement the eye-catching domes.
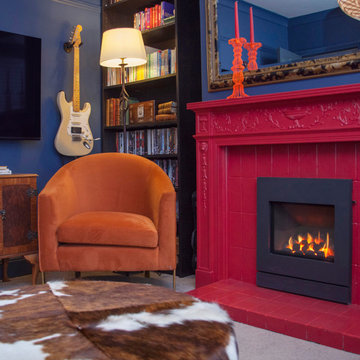
ウィルトシャーにあるお手頃価格の小さなコンテンポラリースタイルのおしゃれな独立型リビング (ライブラリー、青い壁、カーペット敷き、標準型暖炉、タイルの暖炉まわり、壁掛け型テレビ、ベージュの床) の写真
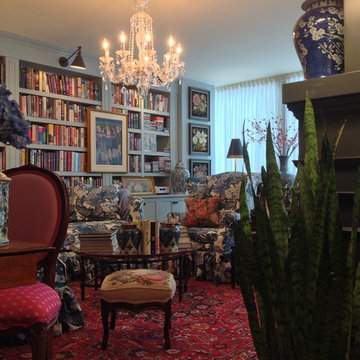
This view, taken from beside the coffee bar, shows the wonderful mix of pattern and colour as you enter the living room. Even the book jackets add extra zing to this eclectic space!
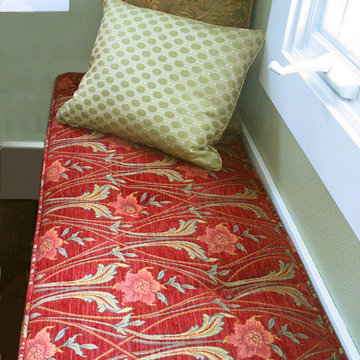
I enjoy designing cushions, pillows and bedding because that means I get to handle some of the most amazing fabrics! This red, floral motif, plush Stickley fabric is one of them! Cotswold Cottage, Tacoma, WA. Belltown Design. Photography by Paula McHugh
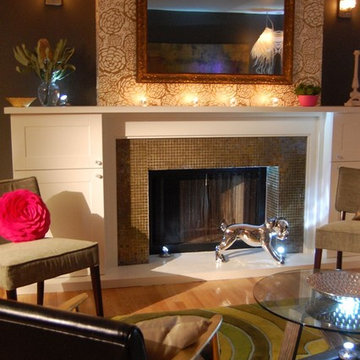
Re:modern was invited to guest design this living room in the 'Golden Glitz' episode of HGTV's Room Crashers show, hosted by Todd Davis. Key interior design elements include a hidden television behind a one-way glass mirror, a custom fireplace surround, wallpaper, vintage accents, and original commissioned art.
Project location: Rockridge / Claremont neighborhood of Oakland, California
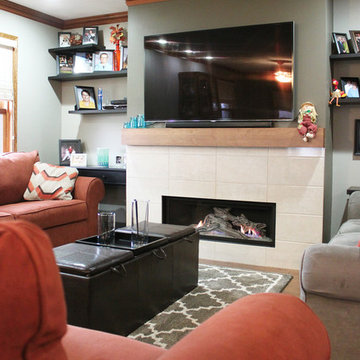
Sharing a room with the kitchen, we added a fireplace in the living area, which creates a cozy atmosphere for family gatherings.
他の地域にある広いサンタフェスタイルのおしゃれなリビング (緑の壁、無垢フローリング、標準型暖炉、タイルの暖炉まわり、壁掛け型テレビ) の写真
他の地域にある広いサンタフェスタイルのおしゃれなリビング (緑の壁、無垢フローリング、標準型暖炉、タイルの暖炉まわり、壁掛け型テレビ) の写真
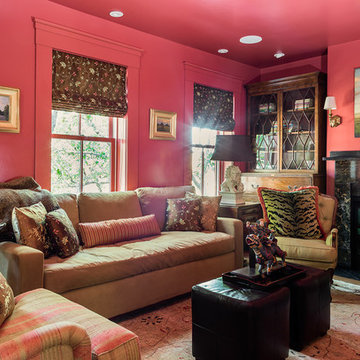
Michael J Lee Photography
ボストンにある高級な中くらいなトラディショナルスタイルのおしゃれな独立型リビング (ライブラリー、赤い壁、無垢フローリング、標準型暖炉、石材の暖炉まわり、壁掛け型テレビ、茶色い床) の写真
ボストンにある高級な中くらいなトラディショナルスタイルのおしゃれな独立型リビング (ライブラリー、赤い壁、無垢フローリング、標準型暖炉、石材の暖炉まわり、壁掛け型テレビ、茶色い床) の写真
ピンクの、赤いリビング (標準型暖炉、カーペット敷き、無垢フローリング、壁掛け型テレビ) の写真
1
