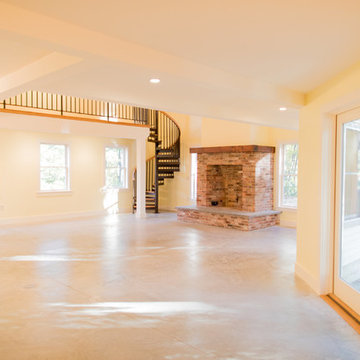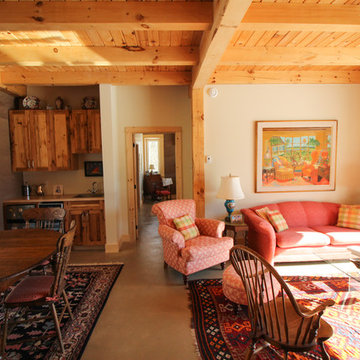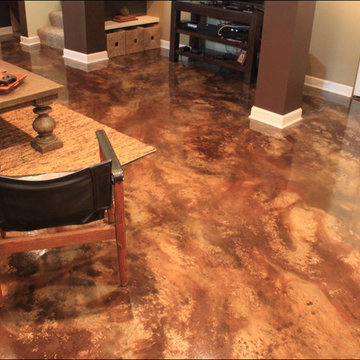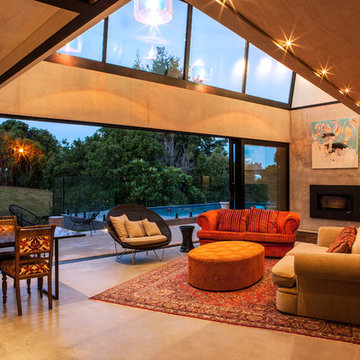オレンジのリビング (コンクリートの床) の写真
絞り込み:
資材コスト
並び替え:今日の人気順
写真 61〜80 枚目(全 142 枚)
1/3
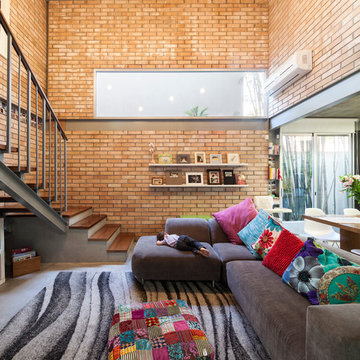
Documentación Arquitectónica
メキシコシティにある中くらいなインダストリアルスタイルのおしゃれなリビング (ライブラリー、ベージュの壁、コンクリートの床、暖炉なし、壁掛け型テレビ) の写真
メキシコシティにある中くらいなインダストリアルスタイルのおしゃれなリビング (ライブラリー、ベージュの壁、コンクリートの床、暖炉なし、壁掛け型テレビ) の写真
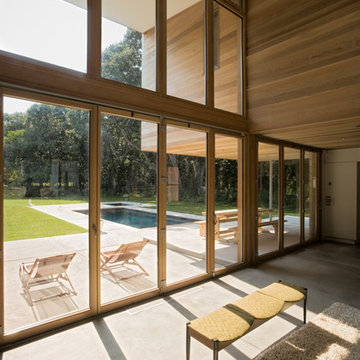
ニューヨークにある高級な広いコンテンポラリースタイルのおしゃれなLDK (白い壁、コンクリートの床、標準型暖炉、金属の暖炉まわり、テレビなし、グレーの床) の写真
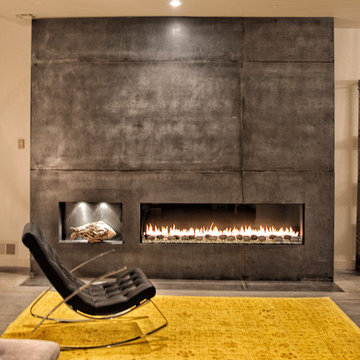
ニューヨークにある高級な広いコンテンポラリースタイルのおしゃれなリビング (グレーの壁、コンクリートの床、横長型暖炉、コンクリートの暖炉まわり、テレビなし、グレーの床) の写真
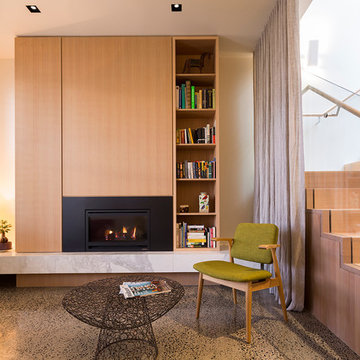
Photograph by Michael Kai
メルボルンにあるラグジュアリーな中くらいなコンテンポラリースタイルのおしゃれなLDK (ライブラリー、白い壁、コンクリートの床、標準型暖炉、金属の暖炉まわり) の写真
メルボルンにあるラグジュアリーな中くらいなコンテンポラリースタイルのおしゃれなLDK (ライブラリー、白い壁、コンクリートの床、標準型暖炉、金属の暖炉まわり) の写真
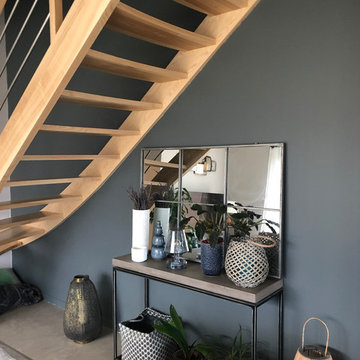
A moins de dormir sous les marches de votre escalier tel Harry Potter, cet endroit étriqué reste une surface sans fonction dans votre intérieur. Pour ce projet, la maîtresse de maison aime la déco donc cet endroit lui est réservé pour qu'elle se fasse plaisir et agencer sa déco au gré de ses envies.
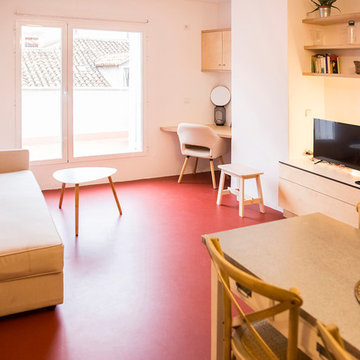
マドリードにあるラグジュアリーな中くらいなモダンスタイルのおしゃれなリビングロフト (白い壁、コンクリートの床、据え置き型テレビ、赤い床、ライブラリー) の写真
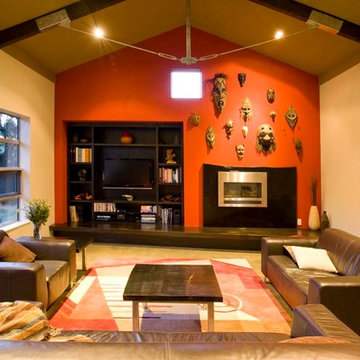
The Raging Bull feature wall at the end of the living pavilion sets off the collection of New Guinea masks and the Macrocarpa slab used as a fireplace surround. The recess on the left holds books, collections, and the entertainment system which is rendered less conspicuous in the dark stained wood recess. Custom steel and timber trusses hold support the roof with efficiency and style.
Photo - John Nicholson
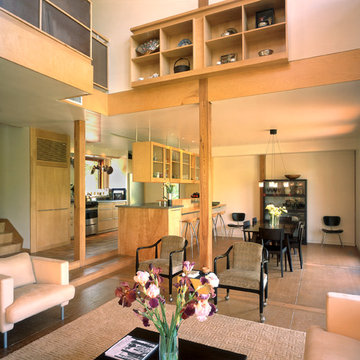
An open floor plan both horizontal (with common living, dining and kitchen) and vertical (balcony above) enhances the family community. Photo: Prakash Patel
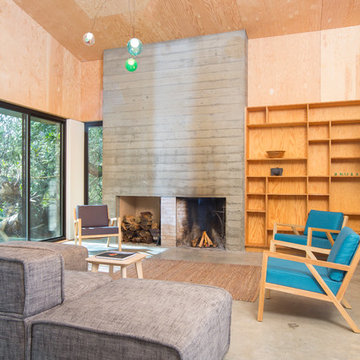
他の地域にある広いトラディショナルスタイルのおしゃれなLDK (ベージュの壁、コンクリートの床、標準型暖炉、コンクリートの暖炉まわり、グレーの床) の写真
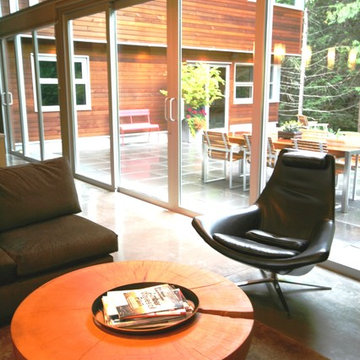
Modern living room with 25' long x 13' high glass curtain wall with interior exterior connection to courtyard and forested rear yard.
バンクーバーにある高級な中くらいなモダンスタイルのおしゃれなLDK (コンクリートの床) の写真
バンクーバーにある高級な中くらいなモダンスタイルのおしゃれなLDK (コンクリートの床) の写真
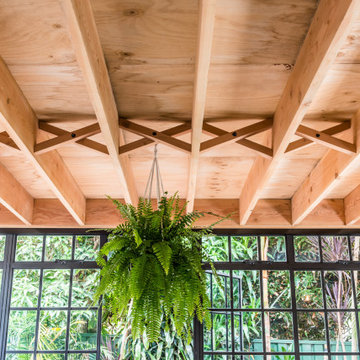
Sustainable Home Architecture - Tempe - 105 sqm
The Tempe Garden Dwelling was conceived as a home architecture and design concept to exploit the increasing trend of dual occupancy. Cradle Design worked closely with Built Complete to create a building design that maximised the allowable building envelope permissible under the local planning controls. The building form echoes a simplistic vision of a traditional dwelling with gable ends, a dual-pitched roof and a regular rectangular plan form.
A simple palette of materials from inside to out informs the home design, providing a simple, clean modernist aesthetic, allowing the mind to rest and absorb the clean geometric and sometimes dynamic lines on the interior. Exposed structure informs the user of the building’s integrity and honesty. Where ever possible, materials were recycled and reused to complete this home architecture project – external cladding from a salvage yard, balustrades formed out of reinforcement mesh and faucets fashioned out of plumber's copper piping
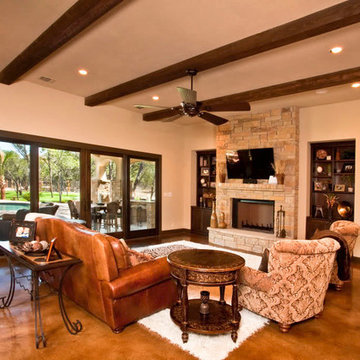
オースティンにあるトランジショナルスタイルのおしゃれなLDK (ベージュの壁、コンクリートの床、標準型暖炉、石材の暖炉まわり、壁掛け型テレビ) の写真
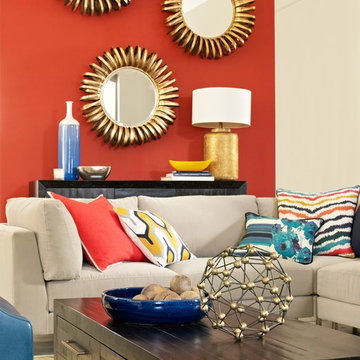
Pops of gold and splashes of orange make this a fun, yet sophisticated family living space.
他の地域にあるエクレクティックスタイルのおしゃれなリビングロフト (オレンジの壁、コンクリートの床、暖炉なし、テレビなし) の写真
他の地域にあるエクレクティックスタイルのおしゃれなリビングロフト (オレンジの壁、コンクリートの床、暖炉なし、テレビなし) の写真
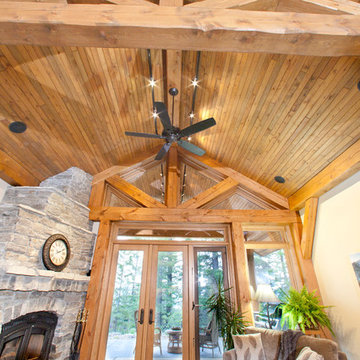
バンクーバーにあるトラディショナルスタイルのおしゃれなLDK (ベージュの壁、コンクリートの床、標準型暖炉、石材の暖炉まわり、壁掛け型テレビ) の写真
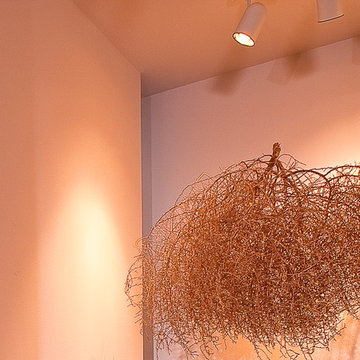
Tucked away, around this corner is a thin floor to ceiling window. There is nothing to see outside the window but the idea was to flood the wall with natural light during the day to highlight the homeowners art pieces. At night, lighting is used to accomplish the same goal.
For more information about this project please visit: www.gryphonbuilders.com. Or contact Allen Griffin, President of Gryphon Builders, at 281-236-8043 cell or email him at allen@gryphonbuilders.com
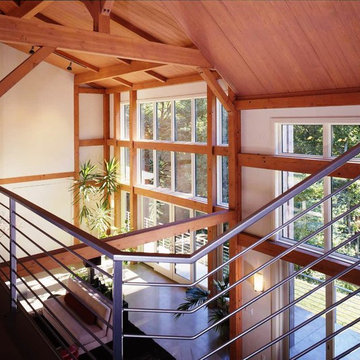
Yankee Barn Homes - one has a bird's eye view of the post and beam structure from the loft that juts out over the living room.
マンチェスターにある広いカントリー風のおしゃれなリビングロフト (白い壁、コンクリートの床) の写真
マンチェスターにある広いカントリー風のおしゃれなリビングロフト (白い壁、コンクリートの床) の写真
オレンジのリビング (コンクリートの床) の写真
4
