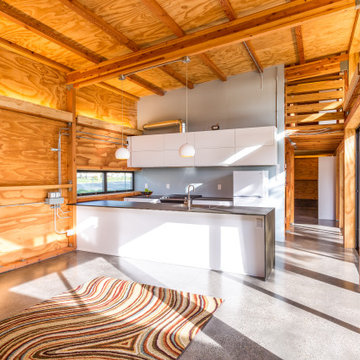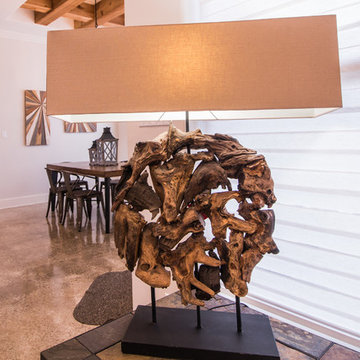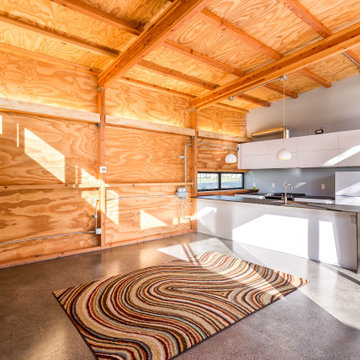お手頃価格のオレンジのリビング (コンクリートの床) の写真
絞り込み:
資材コスト
並び替え:今日の人気順
写真 1〜18 枚目(全 18 枚)
1/4

Dans cette petite maison de la banlieue sud de Paris, construite dans les année 60 mais reflétant un style Le Corbusier bien marqué, nos clients ont souhaité faire une rénovation de la décoration en allant un peu plus loin dans le style. Nous avons créé pour eux cette fresque moderne en gardant les lignes proposées par la bibliothèque en bois existante. Nous avons poursuivit l'oeuvre dans la cage d'escalier afin de créer un unité dans ces espaces ouverts et afin de donner faire renaitre l'ambiance "fifties" d'origine. L'oeuvre a été créé sur maquette numérique, puis une fois les couleurs définies, les tracés puis la peinture ont été réalisé par nos soins après que les murs ait été restaurés par un peintre en bâtiment.

Dans un but d'optimisation d'espace, le projet a été imaginé sous la forme d'un aménagement d'un seul tenant progressant d'un bout à l'autre du studio et regroupant toutes les fonctions.
Ainsi, le linéaire de cuisine intègre de part et d'autres un dressing et une bibliothèque qui se poursuit en banquette pour le salon et se termine en coin bureau, de même que le meuble TV se prolonge en banc pour la salle à manger et devient un coin buanderie au fond de la pièce.
Tous les espaces s'intègrent et s'emboîtent, créant une sensation d'unité. L'emploi du contreplaqué sur l'ensemble des volumes renforce cette unité tout en apportant chaleur et luminosité.
Ne disposant que d'une pièce à vivre et une salle de bain attenante, un système de panneaux coulissants permet de créer un "coin nuit" que l'on peut transformer tantôt en une cabane cosy, tantôt en un espace ouvert sur le séjour. Ce système de délimitation n'est pas sans rappeler les intérieurs nippons qui ont été une grande source d'inspiration pour ce projet. Le washi, traditionnellement utilisé pour les panneaux coulissants des maisons japonaises laisse place ici à du contreplaqué perforé pour un rendu plus graphique et contemporain.
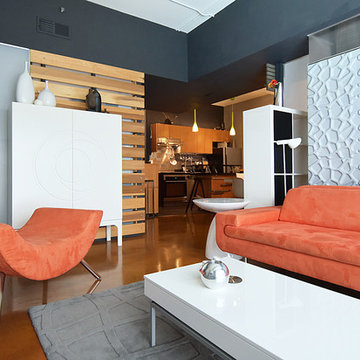
Geri Cruickshank Eaker
シャーロットにあるお手頃価格の小さなモダンスタイルのおしゃれなLDK (グレーの壁、コンクリートの床、壁掛け型テレビ) の写真
シャーロットにあるお手頃価格の小さなモダンスタイルのおしゃれなLDK (グレーの壁、コンクリートの床、壁掛け型テレビ) の写真
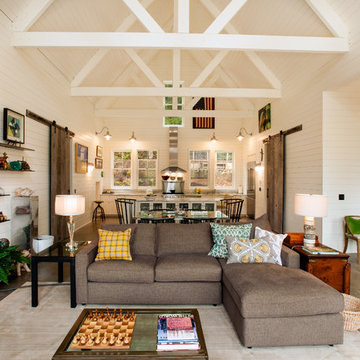
David Cohen
シアトルにあるお手頃価格の中くらいなカントリー風のおしゃれなLDK (白い壁、コンクリートの床、標準型暖炉、タイルの暖炉まわり、壁掛け型テレビ、グレーの床) の写真
シアトルにあるお手頃価格の中くらいなカントリー風のおしゃれなLDK (白い壁、コンクリートの床、標準型暖炉、タイルの暖炉まわり、壁掛け型テレビ、グレーの床) の写真
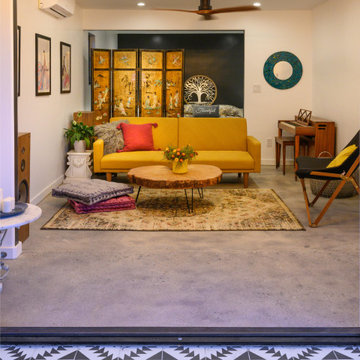
Atwater Village, CA - Complete ADU Build - Living Room area
All framing, insulation, drywall, flooring, electrical, plumbing and painting.
ロサンゼルスにあるお手頃価格の中くらいなコンテンポラリースタイルのおしゃれな独立型リビング (ミュージックルーム、ベージュの壁、グレーの床、コンクリートの床) の写真
ロサンゼルスにあるお手頃価格の中くらいなコンテンポラリースタイルのおしゃれな独立型リビング (ミュージックルーム、ベージュの壁、グレーの床、コンクリートの床) の写真
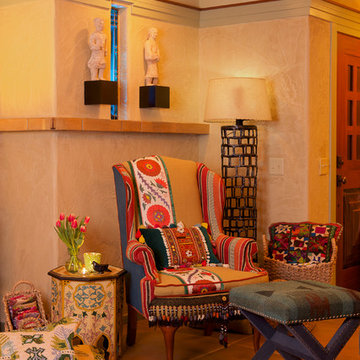
Joseph Linaschke
他の地域にあるお手頃価格の中くらいなトラディショナルスタイルのおしゃれな独立型リビング (内蔵型テレビ、ベージュの壁、コンクリートの床) の写真
他の地域にあるお手頃価格の中くらいなトラディショナルスタイルのおしゃれな独立型リビング (内蔵型テレビ、ベージュの壁、コンクリートの床) の写真
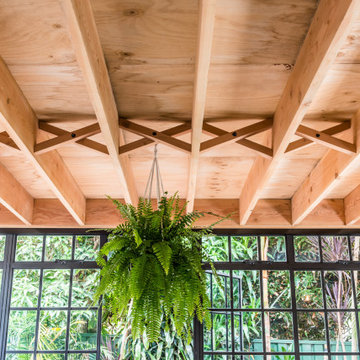
Sustainable Home Architecture - Tempe - 105 sqm
The Tempe Garden Dwelling was conceived as a home architecture and design concept to exploit the increasing trend of dual occupancy. Cradle Design worked closely with Built Complete to create a building design that maximised the allowable building envelope permissible under the local planning controls. The building form echoes a simplistic vision of a traditional dwelling with gable ends, a dual-pitched roof and a regular rectangular plan form.
A simple palette of materials from inside to out informs the home design, providing a simple, clean modernist aesthetic, allowing the mind to rest and absorb the clean geometric and sometimes dynamic lines on the interior. Exposed structure informs the user of the building’s integrity and honesty. Where ever possible, materials were recycled and reused to complete this home architecture project – external cladding from a salvage yard, balustrades formed out of reinforcement mesh and faucets fashioned out of plumber's copper piping
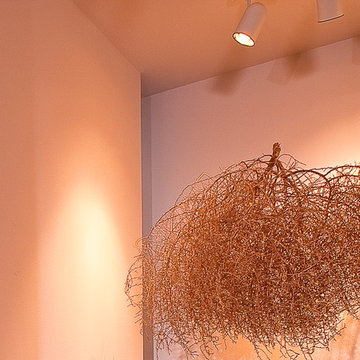
Tucked away, around this corner is a thin floor to ceiling window. There is nothing to see outside the window but the idea was to flood the wall with natural light during the day to highlight the homeowners art pieces. At night, lighting is used to accomplish the same goal.
For more information about this project please visit: www.gryphonbuilders.com. Or contact Allen Griffin, President of Gryphon Builders, at 281-236-8043 cell or email him at allen@gryphonbuilders.com
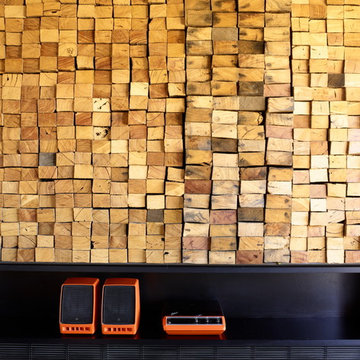
Richard Powers
メルボルンにあるお手頃価格の中くらいなコンテンポラリースタイルのおしゃれなリビング (黒い壁、コンクリートの床、薪ストーブ、金属の暖炉まわり、内蔵型テレビ) の写真
メルボルンにあるお手頃価格の中くらいなコンテンポラリースタイルのおしゃれなリビング (黒い壁、コンクリートの床、薪ストーブ、金属の暖炉まわり、内蔵型テレビ) の写真
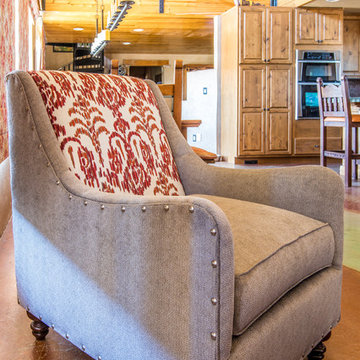
The sitting area is accented with antique Native American Art and sheltered from the cold with bold roman shade fabric mixed with patterns on the custom upholstery. An extra deep, extra tall, extra long settee was created just for this home with a pleated round ottoman and multiple fabrics on the accent chairs.
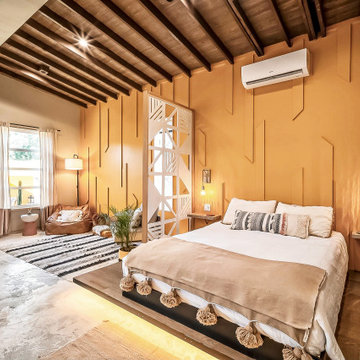
modern living room space with wood ceiling and custom textural wall treatment
ロサンゼルスにあるお手頃価格の小さなモダンスタイルのおしゃれな独立型リビング (黄色い壁、コンクリートの床、白い床、三角天井、パネル壁、壁掛け型テレビ) の写真
ロサンゼルスにあるお手頃価格の小さなモダンスタイルのおしゃれな独立型リビング (黄色い壁、コンクリートの床、白い床、三角天井、パネル壁、壁掛け型テレビ) の写真
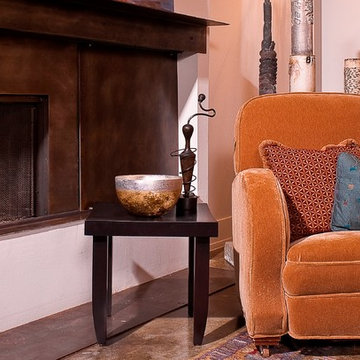
Smooth walls, polished concrete floors, and a custom made metal fireplace surround and mantel were all thoughtfully selected design elements that create the contemporary backdrop for the homeowner's eclectic art collection.
For more information about this project please visit: www.gryphonbuilders.com. Or contact Allen Griffin, President of Gryphon Builders, at 281-236-8043 cell or email him at allen@gryphonbuilders.com
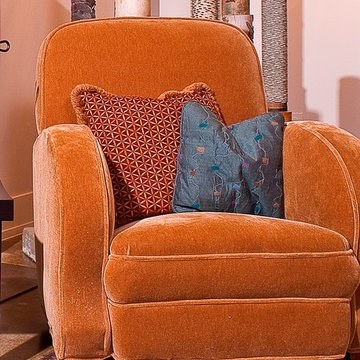
The simple backdrop of smooth walls and concrete floors in monochromatic colors, is the perfect setting for the homeowners sumptuous collection of furnishing and art.
For more information about this project please visit: www.gryphonbuilders.com. Or contact Allen Griffin, President of Gryphon Builders, at 281-236-8043 cell or email him at allen@gryphonbuilders.com
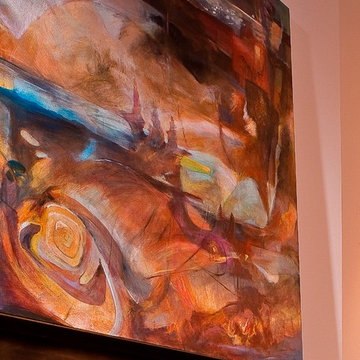
This is an original piece of art painted by the homeowner and it sits atop a custom made metal fireplace mantel that was design by the president of Gryphon Builders Allen Griffin. He likes to add a personal touch to each of his projects.
For more information about this project please visit: www.gryphonbuilders.com. Or contact Allen Griffin, President of Gryphon Builders, at 281-236-8043 cell or email him at allen@gryphonbuilders.com
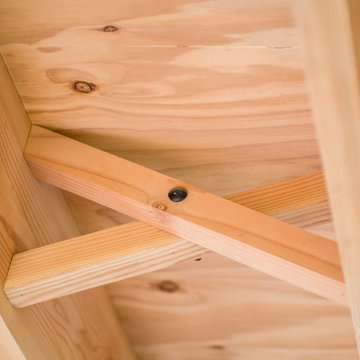
Sustainable Home Architecture - Tempe - 105 sqm
The Tempe Garden Dwelling was conceived as a home architecture and design concept to exploit the increasing trend of dual occupancy. Cradle Design worked closely with Built Complete to create a building design that maximised the allowable building envelope permissible under the local planning controls. The building form echoes a simplistic vision of a traditional dwelling with gable ends, a dual-pitched roof and a regular rectangular plan form.
A simple palette of materials from inside to out informs the home design, providing a simple, clean modernist aesthetic, allowing the mind to rest and absorb the clean geometric and sometimes dynamic lines on the interior. Exposed structure informs the user of the building’s integrity and honesty. Where ever possible, materials were recycled and reused to complete this home architecture project – external cladding from a salvage yard, balustrades formed out of reinforcement mesh and faucets fashioned out of plumber's copper piping
お手頃価格のオレンジのリビング (コンクリートの床) の写真
1
