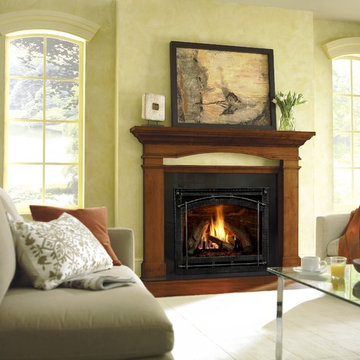緑色のリビング (木材の暖炉まわり、ベージュの壁、マルチカラーの壁) の写真
絞り込み:
資材コスト
並び替え:今日の人気順
写真 1〜20 枚目(全 52 枚)
1/5
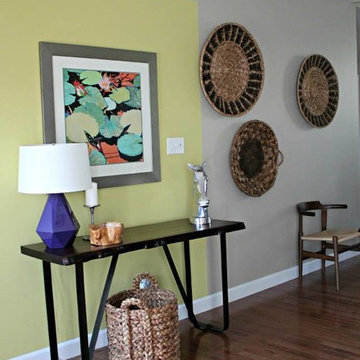
Artsy + Airy Open Concept Living - Working with an open concept space can have its advantages...spaces often appear larger, lots of natural sunlight, great for entertaining. However, often times, the caviot is that you have to commit to a concept and keep it cohesive throughout, which can present some challenges when it comes to design. Collectively, the entry, dining, living and kitchen were all open to the centered stairwell that somewhat divided the spaces. Creating a color palette that could work throughout the main floor was simple once the window treatment fabric was discovered and locked down. Golds, purples and accent of turquoise in the chairs the homeowner already owned, creating an interesting color way the moment you entered through the front door. Infusing texture with the citron sea grass-grass cloth wall covering, consistent with the fireplace/TV combo, creating one focal point in each space is key to your survival with an open floor plan. [if you would like 4 Simple tips on creating one focal point with a fireplace and TV click here!] A great layout and spacial plan will create an even flow between spaces, creating a space within a space. Create small interesting and beautifully styled spaces to inspire conversation and invite guests in. Here are our favorite project images!
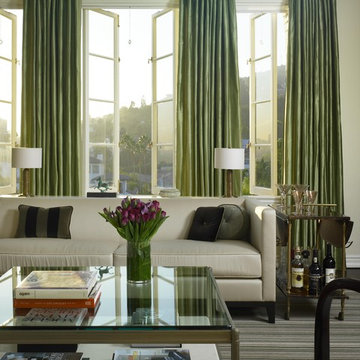
In Colonial House, once home to Bette Davis and Clark Gable, this pied-a-terre was designed for comfort and elegance. Green curtains reference the lush foliage outside. Clean lines, traditional details and contemporary art complete this home.
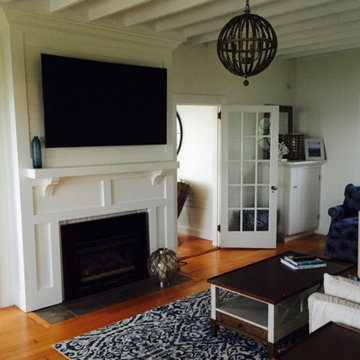
ポートランド(メイン)にある中くらいなトラディショナルスタイルのおしゃれな独立型リビング (ベージュの壁、無垢フローリング、標準型暖炉、木材の暖炉まわり、壁掛け型テレビ、茶色い床) の写真
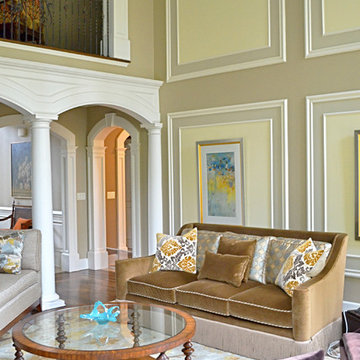
Diane Cooper-Photographer
ニューヨークにある高級な広いトラディショナルスタイルのおしゃれなリビング (ベージュの壁、磁器タイルの床、標準型暖炉、木材の暖炉まわり) の写真
ニューヨークにある高級な広いトラディショナルスタイルのおしゃれなリビング (ベージュの壁、磁器タイルの床、標準型暖炉、木材の暖炉まわり) の写真
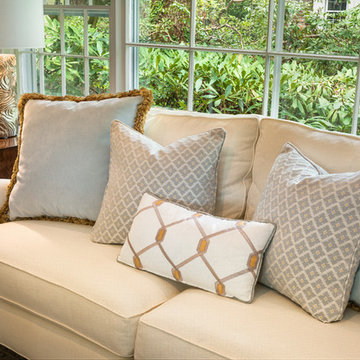
Tom Crane
フィラデルフィアにある高級な中くらいなトランジショナルスタイルのおしゃれなリビング (ベージュの壁、濃色無垢フローリング、標準型暖炉、木材の暖炉まわり、テレビなし、茶色い床) の写真
フィラデルフィアにある高級な中くらいなトランジショナルスタイルのおしゃれなリビング (ベージュの壁、濃色無垢フローリング、標準型暖炉、木材の暖炉まわり、テレビなし、茶色い床) の写真
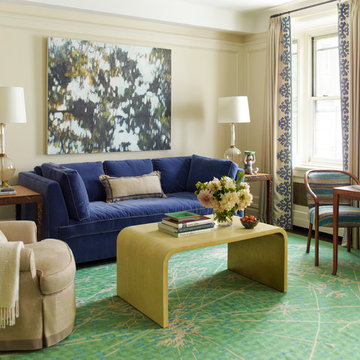
Eric Piasecki
ニューヨークにあるラグジュアリーな中くらいなエクレクティックスタイルのおしゃれなリビング (ベージュの壁、濃色無垢フローリング、標準型暖炉、木材の暖炉まわり、壁掛け型テレビ) の写真
ニューヨークにあるラグジュアリーな中くらいなエクレクティックスタイルのおしゃれなリビング (ベージュの壁、濃色無垢フローリング、標準型暖炉、木材の暖炉まわり、壁掛け型テレビ) の写真
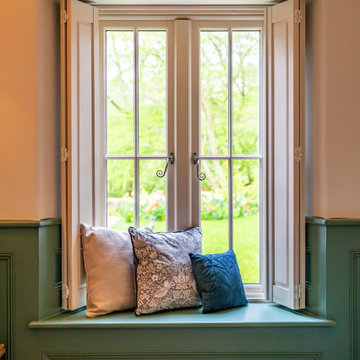
オックスフォードシャーにある中くらいなカントリー風のおしゃれなリビング (ベージュの壁、無垢フローリング、薪ストーブ、木材の暖炉まわり、コーナー型テレビ、ベージュの床) の写真
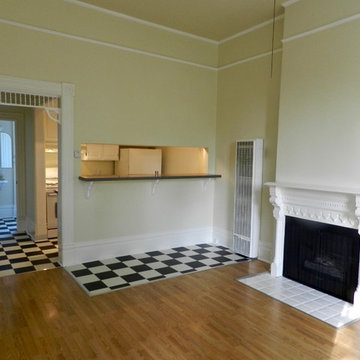
F. John LaBarba
サンフランシスコにあるお手頃価格の中くらいなヴィクトリアン調のおしゃれなリビング (マルチカラーの壁、クッションフロア、標準型暖炉、木材の暖炉まわり) の写真
サンフランシスコにあるお手頃価格の中くらいなヴィクトリアン調のおしゃれなリビング (マルチカラーの壁、クッションフロア、標準型暖炉、木材の暖炉まわり) の写真
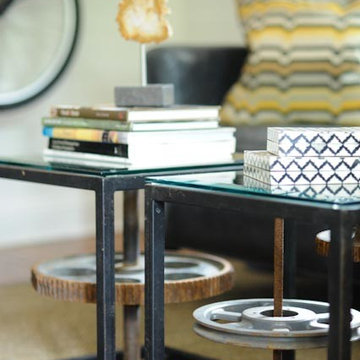
This modern cottage features white wood panel walls, hardwood floors, two glass coffee tables, colorful throw pillows, black leather sofa, black and white patterned sofa chair, cowhide rug, a standard fireplace with a wood fireplace surround, and artwork.
Project designed by Atlanta interior design firm, Nandina Home & Design. Their Sandy Springs home decor showroom and design studio also serve Midtown, Buckhead, and outside the perimeter.
For more about Nandina Home & Design, click here: https://nandinahome.com/
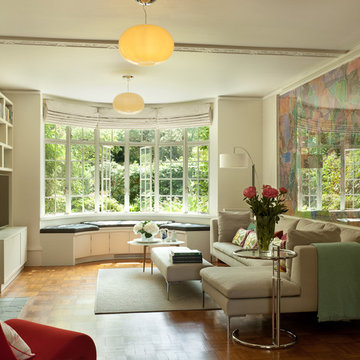
Richard Glover Photography
ケントにある高級な広いトラディショナルスタイルのおしゃれなリビング (ベージュの壁、淡色無垢フローリング、標準型暖炉、木材の暖炉まわり、埋込式メディアウォール) の写真
ケントにある高級な広いトラディショナルスタイルのおしゃれなリビング (ベージュの壁、淡色無垢フローリング、標準型暖炉、木材の暖炉まわり、埋込式メディアウォール) の写真
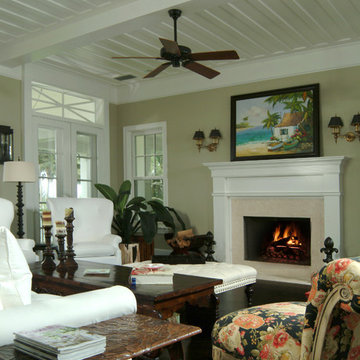
Rob Downey
マイアミにあるラグジュアリーな広いトロピカルスタイルのおしゃれなリビング (ベージュの壁、濃色無垢フローリング、標準型暖炉、木材の暖炉まわり、テレビなし) の写真
マイアミにあるラグジュアリーな広いトロピカルスタイルのおしゃれなリビング (ベージュの壁、濃色無垢フローリング、標準型暖炉、木材の暖炉まわり、テレビなし) の写真
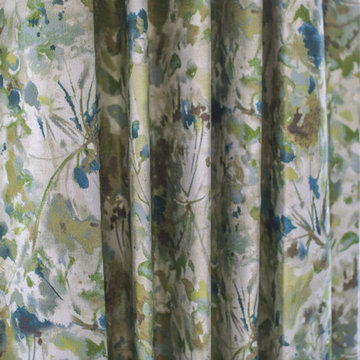
It was a pleasure to help this single dad transform a previous French Country motif into a Handsome Space with Masculine Vibe. The homeowner loves the blues you find in the Caribbean so we used those as accent colors throughout the rooms.
Entry
We painted the walls Sherwin Williams’ Latte (SW6108) to add warmth. We accessorized the homeowner’s beautiful burl wood cabinet with vibrant artwork and whimsical Chinese horses. I always recommend task lighting in a Foyer, if possible, and the rectangular lamp shade is the perfect shape to fit on the small end of the cabinet.
Powder Room
I adore the Candace Olson wallpaper we used in the Powder Room. The blocks look like sections of wood. It works great with the existing granite. Other examples of wallpaper here and here.
Great Room
We touched every surface in this Great Room from painting the walls Nomadic Desert (SW6107) to painting the ceiling Double Latte (SW9108) to make the room feel cozier to replacing the carpet with this transitional style with striated pattern to painting the white built-ins.
Furniture placement was a real challenge because the grand piano needed to stay without blocking the traffic flow through the space. The homeowner also wanted us to incorporate his chess table and chairs. We centered a small seating area in front of the fireplace utilizing two oversized club chairs and an upholstered ottoman with a wood tray that slides. The wood bases on the chairs helps their size not overpower the room. The velvet ottoman fabric with navy, azure, and teal blues is a showstopper.
We used the homeowner’s wonderful collection of unique puzzle boxes to accessorize the built-ins. We just added some pops of blues, greens and silver. The homeowner loves sculptural objects so the nickel twig wall decor was the perfect focal point above the mantle. We opted not to add anything to the mantle so it would not distract from the art piece.
We added decorative drapery panels installed on short rods between each set of doors. The homeowner was open to this abstract floral pattern in greens and blues!
We reupholstered the cushions for the chess table chairs in a fun geometric fabric that coordinates with the panel fabric. The homeowner does not use this set of doors to access the deck so we were able to position the table directly in front of them.
Kelly Sisler of Kelly Faux Creations worked her magic on the built-ins. We used Sherwin Williams’ Mega Greige (SW7031) as the base and then applied a heavy bronze glaze. It completely transformed the Great Room. Other examples of painting built-ins here and here.
We hoped you enjoyed this Handsome Space with Masculine Vibe. It was quite a transformation!
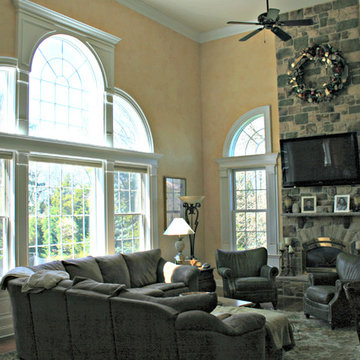
フィラデルフィアにあるお手頃価格の中くらいなおしゃれなリビング (ベージュの壁、無垢フローリング、標準型暖炉、木材の暖炉まわり、壁掛け型テレビ) の写真
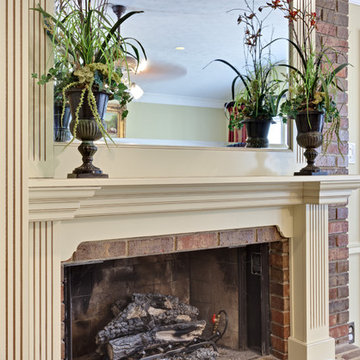
Traditional Fireplace
アトランタにある広いトラディショナルスタイルのおしゃれな応接間 (ベージュの壁、カーペット敷き、標準型暖炉、木材の暖炉まわり、ベージュの床) の写真
アトランタにある広いトラディショナルスタイルのおしゃれな応接間 (ベージュの壁、カーペット敷き、標準型暖炉、木材の暖炉まわり、ベージュの床) の写真
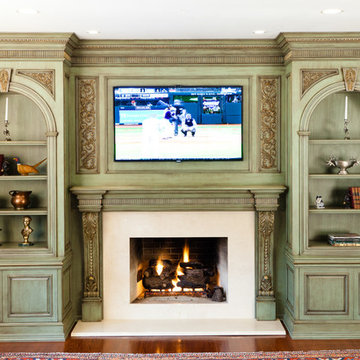
ニューヨークにある高級な広いトランジショナルスタイルのおしゃれなリビング (ベージュの壁、ラミネートの床、標準型暖炉、木材の暖炉まわり、壁掛け型テレビ、茶色い床) の写真
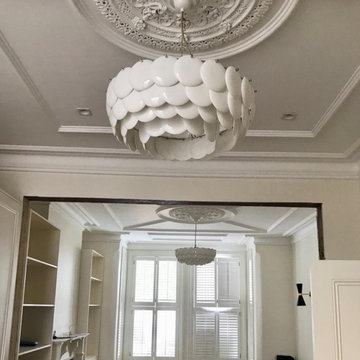
Living into dining space, Chiswick Family Home. We added the architectural mouldings and styled it with bone china contemporary chandeliers.
ロンドンにある高級な広いコンテンポラリースタイルのおしゃれなリビング (ベージュの壁、無垢フローリング、標準型暖炉、木材の暖炉まわり、パネル壁) の写真
ロンドンにある高級な広いコンテンポラリースタイルのおしゃれなリビング (ベージュの壁、無垢フローリング、標準型暖炉、木材の暖炉まわり、パネル壁) の写真
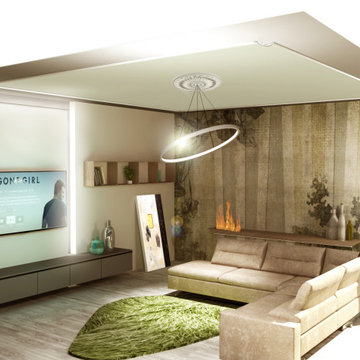
un vecchia sala classica con le sue belle cornici a soffito incluse di rosone centrale. Il loro motivo è stato usato per applicare due colori diversi a soffitto , con al centro un lampadario led, di forma circolare. I toni di verde e grigio della carta da parati, fanno da spunto per la scelta delle altre tonalità. La TV è stata collocata su di un mobile su misura e la stessa cosa per il caminetto a bio alcol, incassato dentro una mensola in legno. Tappeto della serie I SASSI, della Ditta Rossano Scontini, disegnato dall'autore del progetto.
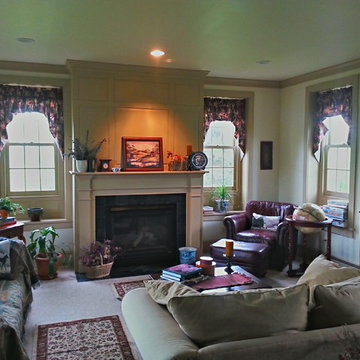
Great Room / Master Suite addition. Project located in Perkasie, Bucks County, PA.
フィラデルフィアにあるお手頃価格の広いカントリー風のおしゃれなリビング (ベージュの壁、カーペット敷き、標準型暖炉、木材の暖炉まわり、テレビなし) の写真
フィラデルフィアにあるお手頃価格の広いカントリー風のおしゃれなリビング (ベージュの壁、カーペット敷き、標準型暖炉、木材の暖炉まわり、テレビなし) の写真
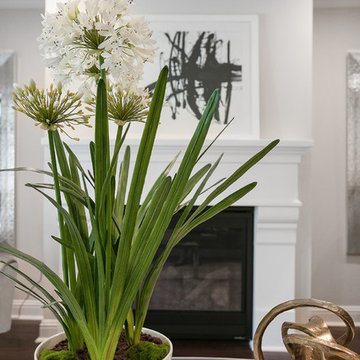
サンフランシスコにある中くらいなモダンスタイルのおしゃれなLDK (ベージュの壁、濃色無垢フローリング、標準型暖炉、木材の暖炉まわり、茶色い床) の写真
緑色のリビング (木材の暖炉まわり、ベージュの壁、マルチカラーの壁) の写真
1
