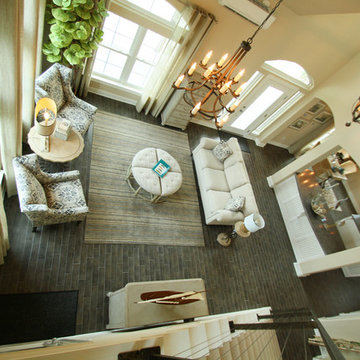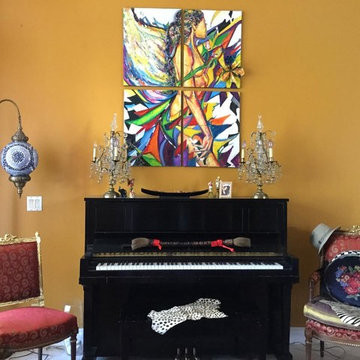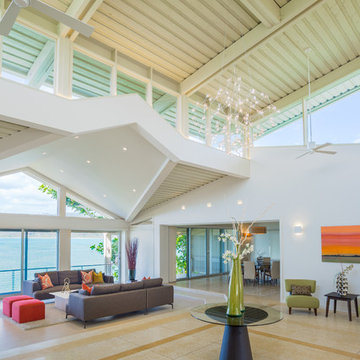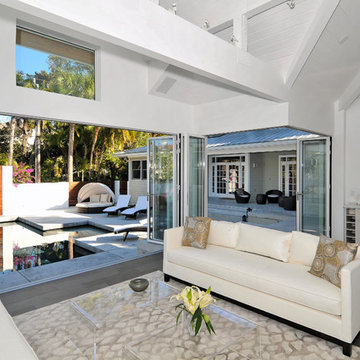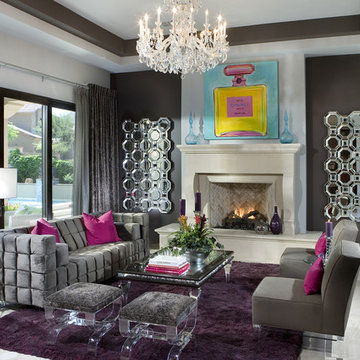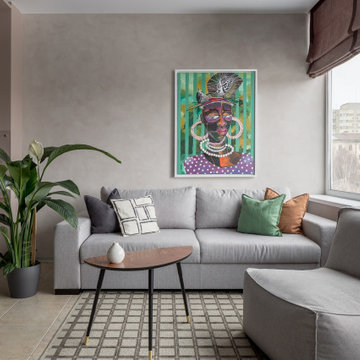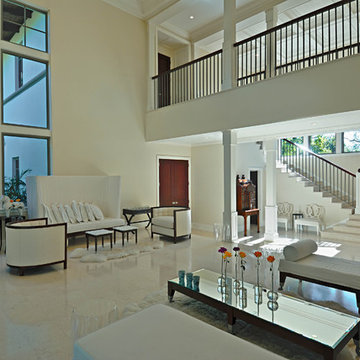緑色の、黄色いリビング (大理石の床、磁器タイルの床) の写真
絞り込み:
資材コスト
並び替え:今日の人気順
写真 1〜20 枚目(全 386 枚)
1/5

Danny Piassick
オースティンにあるラグジュアリーな巨大なミッドセンチュリースタイルのおしゃれなLDK (ベージュの壁、磁器タイルの床、両方向型暖炉、石材の暖炉まわり、壁掛け型テレビ) の写真
オースティンにあるラグジュアリーな巨大なミッドセンチュリースタイルのおしゃれなLDK (ベージュの壁、磁器タイルの床、両方向型暖炉、石材の暖炉まわり、壁掛け型テレビ) の写真
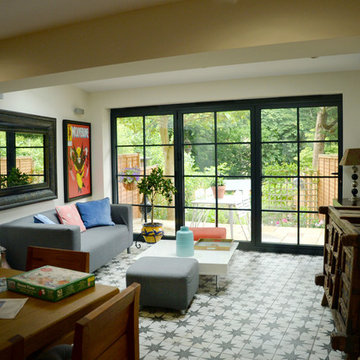
Ground floor extension providing greater family space on one floor and improved connection and views to the garden.
他の地域にある低価格の小さなコンテンポラリースタイルのおしゃれなLDK (白い壁、磁器タイルの床、マルチカラーの床、アクセントウォール) の写真
他の地域にある低価格の小さなコンテンポラリースタイルのおしゃれなLDK (白い壁、磁器タイルの床、マルチカラーの床、アクセントウォール) の写真

David H. Leahy Architects
他の地域にあるラグジュアリーなトラディショナルスタイルのおしゃれなリビング (黄色い壁、大理石の床、薪ストーブ、石材の暖炉まわり、壁掛け型テレビ) の写真
他の地域にあるラグジュアリーなトラディショナルスタイルのおしゃれなリビング (黄色い壁、大理石の床、薪ストーブ、石材の暖炉まわり、壁掛け型テレビ) の写真
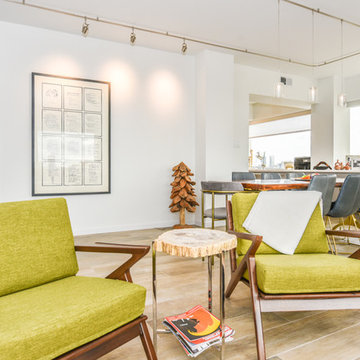
Houston Interior Designer Lisha Maxey took this Museum District condo from the dated, mirrored walls of the 1980s to Mid Century Modern with a gallery look featuring the client’s art collection.
The place was covered with glued-down, floor-to-ceiling mirrors,” says Lisha Maxey, senior designer for Homescapes of Houston and principal at LGH Design Services in Houston. “When we took them off the walls, the walls came apart. We ended up taking them down to the studs."
The makeover took six months to complete, primarily because of strict condo association rules that only gave the Houston interior designers very limited access to the elevator – through which all materials and team members had to go.
“Monday through Friday, we could only be noisy from 10 a.m. to 2 p.m., and if we had to do something extra loud, like sawing or drilling, we had to schedule it with the management and they had to communicate that to the condo owners. So it was just a lot of coordination. But a lot of Inner City Loopers live in these kinds of buildings, so we’re used to handling that kind of thing.”
The client, a child psychiatrist in her 60s, recently moved to Houston from northeast Texas to be with friends. After being widowed three years ago, she decided it was time to let go of the traditionally styled estate that wasn’t really her style anyway. An avid diver who has traveled around the world to pursue her passion, she has amassed a large collection of art from her travels. Downsizing to 1,600 feet and wanting to go more contemporary, she wanted the display – and the look – more streamlined.
“She wanted clean lines and muted colors, with the main focus being her artwork,” says Maxey. “So we made the space a palette for that.”
Enter the white, gallery-grade paint she chose for the walls: “It’s halfway between satin and flat,” explains Maxey. “It’s not glossy and it’s not chalky – just very smooth and clean."
Adding to the gallery theme is the satin nickel track lighting with lamps aimed to highlight pieces of art. “This lighting has no wires,” notes Maxey. “It’s powered by a positive and negative conduit.”
The new flooring throughout is a blended-grey porcelain tile that looks like wood planks. “It’s gorgeous, natural-looking and combines all the beauty of wood with the durability of tile,” says Maxey. “We used it throughout the condo to unify the space.”
After Maxey started looking at the client’s bright, vibrant, colorful artwork, she felt the palette couldn’t stay as muted anymore. Hence the Mid Century Modern orange leather sofas from West Elm and bright green chairs from Joybird, plus the throw pillows in different textures, patterns and shades of gold, orange and green.
The concave lines of the Danish-inspired chairs, she notes, help them look beautiful from all the way around – a key to designing spaces for loft living.
“The table in the living room is very interesting,” notes Maxey. “It was handmade for the client in 1974 and has a signature on it from the artist. She was adamant about including the piece, which has all these hand-painted black-and-white art tiles on the top. I took one look at it and said ‘It’s not really going to go.’”
However, after cutting 6 inches off the bottom and making it look a little distressed, the table ended up being the perfect complement to the sofas.
The dining room table – from Design Within Reach – is a solid piece of mahogany, the chair upholstery a mix of grey velvet and leather and the legs a shiny brass. “The side chairs are leather and the end ones are velvet,” says Maxey. “It’s a nice textural mix that lends depth and texture.”The galley kitchen, meanwhile, has been lightened and brightened, with new, white contemporary cabinetry, quartz countertops mimicking the look of Carrara marble, stainless steel appliances and a velvet green bench seat for a punch of color.The two bathrooms have been updated with contemporary white vanities and vessel sinks and the master bath now features a walk-in shower tiled in Dolomite white marble (the floor is Bianco Carrara marble mosaic, done in a herringbone pattern).In the master bedroom, Homescapes of Houston knocked down a wall between two smaller closets with swing doors to make one large walk-in closet with pocket doors. The closet in the guest bedroom also came out 13 more inches.The client’s artwork throughout personalizes the space and tells the story of a life. There’s a huge bowl of shells from the client’s diving adventures, framed art from her child psychiatry patients and a 16th century wood carving from a monastery that’s been in her family forever.
“Her collection is quite impressive,” says Maxey. “There’s even a framed piece of autographed songs written by John Lennon.” (You can see this black-framed piece of art on the wall in the photo above of two green chairs).
“We’re extremely happy with how the project turned out, and so is the client,” says Maxey. “No expense was spared for her. It was a labor of love and we were excited to do it.”
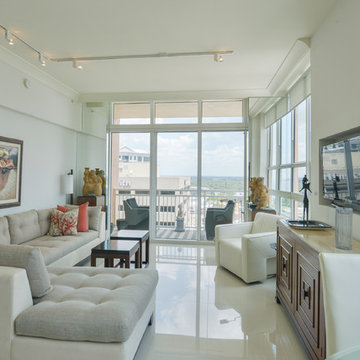
A modern living room idea for small living spaces.
タンパにある小さなコンテンポラリースタイルのおしゃれなリビング (グレーの壁、磁器タイルの床、壁掛け型テレビ、暖炉なし) の写真
タンパにある小さなコンテンポラリースタイルのおしゃれなリビング (グレーの壁、磁器タイルの床、壁掛け型テレビ、暖炉なし) の写真
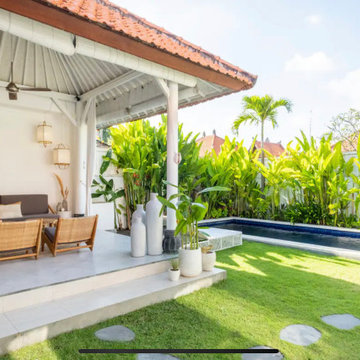
Nicht nur das Innere, auch der Außenbereich der Villa wurde mit Sorgfalt gestaltet. Der Garten ist liebevoll bepflanzt, um eine harmonische Verbindung zwischen Natur und Architektur zu schaffen. Hier können Sie die tropische Atmosphäre Balis in vollen Zügen genießen und sich inmitten von üppigem Grün entspannen. Ebenfalls lädt ein Pool dazu ein, sich an warmen Tagen zu erfrischen und die tropische Atmosphäre in vollen Zügen zu genießen. Das klare Wasser spiegelt den blauen Himmel wider und lädt zu entspannten Stunden unter der warmen Sonne Balis ein.
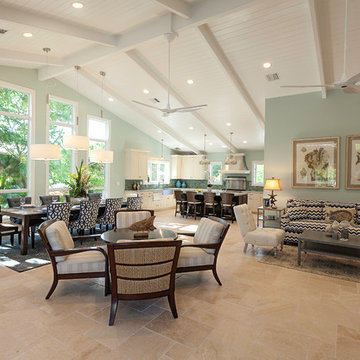
The design of the home was a combination of both gather places where time could be spent together, as well as places of separation; like the suites on a cruise ship.

Our RUT floor lamp feels very much at home in this fabulous apartment in Moscow, Russia. Many thanks to Maria Katkova.
マドリードにある高級な広いコンテンポラリースタイルのおしゃれなリビング (黒い壁、横長型暖炉、大理石の床、石材の暖炉まわり、テレビなし、青いソファ、黒い天井) の写真
マドリードにある高級な広いコンテンポラリースタイルのおしゃれなリビング (黒い壁、横長型暖炉、大理石の床、石材の暖炉まわり、テレビなし、青いソファ、黒い天井) の写真

Modern living room
オースティンにあるラグジュアリーな広いコンテンポラリースタイルのおしゃれなLDK (白い壁、磁器タイルの床、白い床、標準型暖炉、タイルの暖炉まわり、テレビなし) の写真
オースティンにあるラグジュアリーな広いコンテンポラリースタイルのおしゃれなLDK (白い壁、磁器タイルの床、白い床、標準型暖炉、タイルの暖炉まわり、テレビなし) の写真
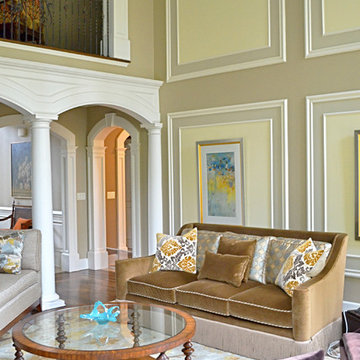
Diane Cooper-Photographer
ニューヨークにある高級な広いトラディショナルスタイルのおしゃれなリビング (ベージュの壁、磁器タイルの床、標準型暖炉、木材の暖炉まわり) の写真
ニューヨークにある高級な広いトラディショナルスタイルのおしゃれなリビング (ベージュの壁、磁器タイルの床、標準型暖炉、木材の暖炉まわり) の写真
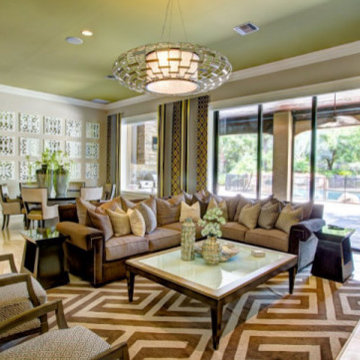
Transitional family uses an unexpected splash of color on the ceiling. Custom window panels open up to an outdoor recreational area.
オーランドにあるラグジュアリーな広いトランジショナルスタイルのおしゃれなLDK (ベージュの壁、大理石の床、埋込式メディアウォール) の写真
オーランドにあるラグジュアリーな広いトランジショナルスタイルのおしゃれなLDK (ベージュの壁、大理石の床、埋込式メディアウォール) の写真

Living room fire place
IBI Photography
マイアミにある高級な広いコンテンポラリースタイルのおしゃれな応接間 (グレーの壁、磁器タイルの床、グレーの床、横長型暖炉) の写真
マイアミにある高級な広いコンテンポラリースタイルのおしゃれな応接間 (グレーの壁、磁器タイルの床、グレーの床、横長型暖炉) の写真
緑色の、黄色いリビング (大理石の床、磁器タイルの床) の写真
1
