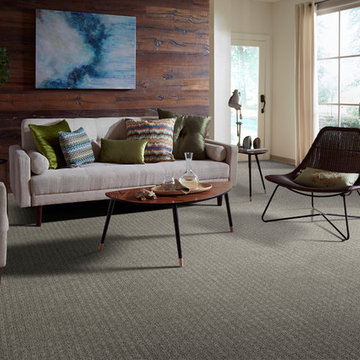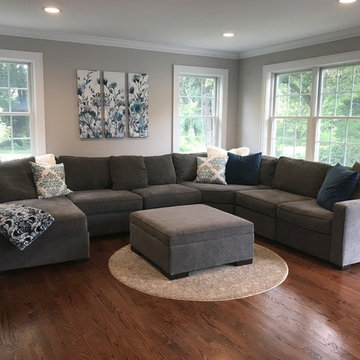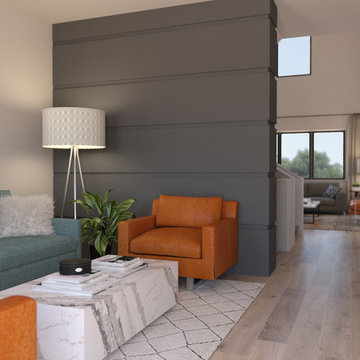グレーのLDK (ベージュの壁、赤い壁) の写真
絞り込み:
資材コスト
並び替え:今日の人気順
写真 1〜20 枚目(全 4,419 枚)
1/5

マイアミにある広いトランジショナルスタイルのおしゃれなリビング (淡色無垢フローリング、石材の暖炉まわり、ベージュの壁、横長型暖炉、壁掛け型テレビ、ベージュの床、三角天井) の写真
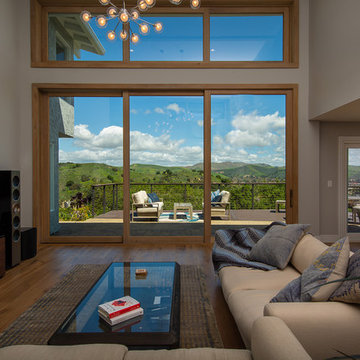
A midcentury style living room creates an indoor-outdoor space with wide-open views of lush hills through the large AG Millworks Multi-Slide Patio Door.
Photo by Logan Hall

Aaron Leitz
ハワイにある広いアジアンスタイルのおしゃれなLDK (ベージュの壁、淡色無垢フローリング、標準型暖炉、金属の暖炉まわり、テレビなし、茶色い床) の写真
ハワイにある広いアジアンスタイルのおしゃれなLDK (ベージュの壁、淡色無垢フローリング、標準型暖炉、金属の暖炉まわり、テレビなし、茶色い床) の写真
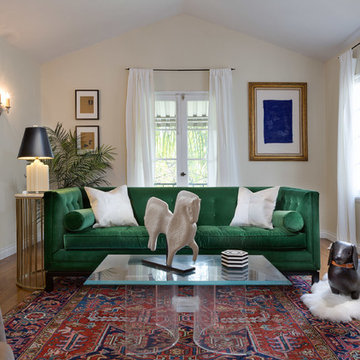
Jun Tang Photography
ロサンゼルスにある高級な中くらいなコンテンポラリースタイルのおしゃれなリビング (ベージュの壁、淡色無垢フローリング、暖炉なし、テレビなし、ベージュの床) の写真
ロサンゼルスにある高級な中くらいなコンテンポラリースタイルのおしゃれなリビング (ベージュの壁、淡色無垢フローリング、暖炉なし、テレビなし、ベージュの床) の写真

リッチモンドにある高級な広いコンテンポラリースタイルのおしゃれなLDK (ベージュの壁、淡色無垢フローリング、標準型暖炉、タイルの暖炉まわり、壁掛け型テレビ) の写真
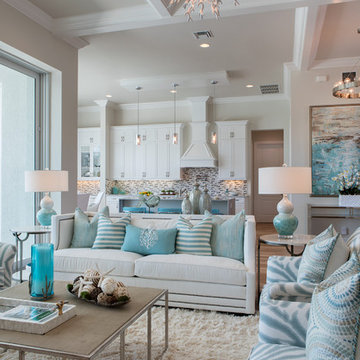
The color palette includes blues, aquas and natural browns accented by metallic silvers and grays - soft, cool tones that subtly change from room to room just as the Gulf Coast waters change from morning to night.

Builder: Ellen Grasso and Sons LLC
ダラスにある高級な広いトランジショナルスタイルのおしゃれなリビング (ベージュの壁、濃色無垢フローリング、標準型暖炉、石材の暖炉まわり、壁掛け型テレビ、茶色い床) の写真
ダラスにある高級な広いトランジショナルスタイルのおしゃれなリビング (ベージュの壁、濃色無垢フローリング、標準型暖炉、石材の暖炉まわり、壁掛け型テレビ、茶色い床) の写真

Like us on facebook at www.facebook.com/centresky
Designed as a prominent display of Architecture, Elk Ridge Lodge stands firmly upon a ridge high atop the Spanish Peaks Club in Big Sky, Montana. Designed around a number of principles; sense of presence, quality of detail, and durability, the monumental home serves as a Montana Legacy home for the family.
Throughout the design process, the height of the home to its relationship on the ridge it sits, was recognized the as one of the design challenges. Techniques such as terracing roof lines, stretching horizontal stone patios out and strategically placed landscaping; all were used to help tuck the mass into its setting. Earthy colored and rustic exterior materials were chosen to offer a western lodge like architectural aesthetic. Dry stack parkitecture stone bases that gradually decrease in scale as they rise up portray a firm foundation for the home to sit on. Historic wood planking with sanded chink joints, horizontal siding with exposed vertical studs on the exterior, and metal accents comprise the remainder of the structures skin. Wood timbers, outriggers and cedar logs work together to create diversity and focal points throughout the exterior elevations. Windows and doors were discussed in depth about type, species and texture and ultimately all wood, wire brushed cedar windows were the final selection to enhance the "elegant ranch" feel. A number of exterior decks and patios increase the connectivity of the interior to the exterior and take full advantage of the views that virtually surround this home.
Upon entering the home you are encased by massive stone piers and angled cedar columns on either side that support an overhead rail bridge spanning the width of the great room, all framing the spectacular view to the Spanish Peaks Mountain Range in the distance. The layout of the home is an open concept with the Kitchen, Great Room, Den, and key circulation paths, as well as certain elements of the upper level open to the spaces below. The kitchen was designed to serve as an extension of the great room, constantly connecting users of both spaces, while the Dining room is still adjacent, it was preferred as a more dedicated space for more formal family meals.
There are numerous detailed elements throughout the interior of the home such as the "rail" bridge ornamented with heavy peened black steel, wire brushed wood to match the windows and doors, and cannon ball newel post caps. Crossing the bridge offers a unique perspective of the Great Room with the massive cedar log columns, the truss work overhead bound by steel straps, and the large windows facing towards the Spanish Peaks. As you experience the spaces you will recognize massive timbers crowning the ceilings with wood planking or plaster between, Roman groin vaults, massive stones and fireboxes creating distinct center pieces for certain rooms, and clerestory windows that aid with natural lighting and create exciting movement throughout the space with light and shadow.

A Traditional home gets a makeover. This homeowner wanted to bring in her love of the mountains in her home. She also wanted her built-ins to express a sense of grandiose and a place to store her collection of books. So we decided to create a floor to ceiling custom bookshelves and brought in the mountain feel through the green painted cabinets and an original print of a bison from her favorite artist.

Danny Piassick
オースティンにあるラグジュアリーな巨大なミッドセンチュリースタイルのおしゃれなLDK (ベージュの壁、磁器タイルの床、両方向型暖炉、石材の暖炉まわり、壁掛け型テレビ) の写真
オースティンにあるラグジュアリーな巨大なミッドセンチュリースタイルのおしゃれなLDK (ベージュの壁、磁器タイルの床、両方向型暖炉、石材の暖炉まわり、壁掛け型テレビ) の写真
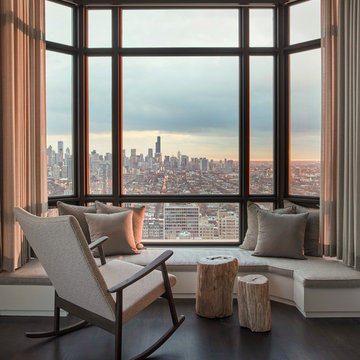
Mike Schwartz
シカゴにある高級なトランジショナルスタイルのおしゃれなリビング (ベージュの壁、濃色無垢フローリング、窓際ベンチ) の写真
シカゴにある高級なトランジショナルスタイルのおしゃれなリビング (ベージュの壁、濃色無垢フローリング、窓際ベンチ) の写真

Dan Piassick
ダラスにあるラグジュアリーな巨大なコンテンポラリースタイルのおしゃれなLDK (ベージュの壁、濃色無垢フローリング、横長型暖炉、石材の暖炉まわり) の写真
ダラスにあるラグジュアリーな巨大なコンテンポラリースタイルのおしゃれなLDK (ベージュの壁、濃色無垢フローリング、横長型暖炉、石材の暖炉まわり) の写真
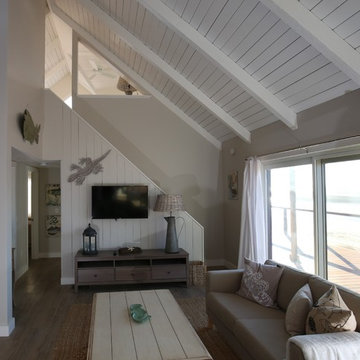
Fred Ambrose
ボストンにあるお手頃価格の中くらいなビーチスタイルのおしゃれなLDK (ベージュの壁、淡色無垢フローリング、暖炉なし、壁掛け型テレビ、黒いソファ) の写真
ボストンにあるお手頃価格の中くらいなビーチスタイルのおしゃれなLDK (ベージュの壁、淡色無垢フローリング、暖炉なし、壁掛け型テレビ、黒いソファ) の写真

ミネアポリスにあるラスティックスタイルのおしゃれなリビング (濃色無垢フローリング、標準型暖炉、石材の暖炉まわり、ベージュの壁、壁掛け型テレビ、窓際ベンチ) の写真
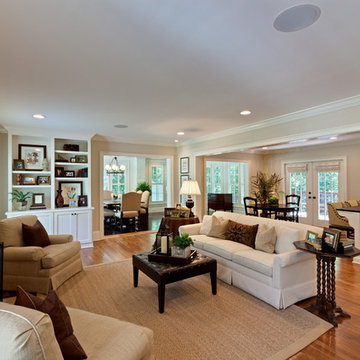
See It 360 Photography, Sacha Griffin
アトランタにあるお手頃価格の中くらいなトラディショナルスタイルのおしゃれなリビング (ベージュの壁、無垢フローリング、標準型暖炉、石材の暖炉まわり、壁掛け型テレビ) の写真
アトランタにあるお手頃価格の中くらいなトラディショナルスタイルのおしゃれなリビング (ベージュの壁、無垢フローリング、標準型暖炉、石材の暖炉まわり、壁掛け型テレビ) の写真
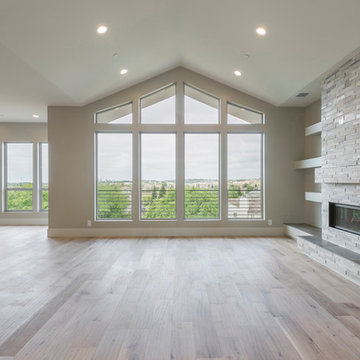
サクラメントにあるお手頃価格の中くらいなコンテンポラリースタイルのおしゃれなリビング (ベージュの壁、淡色無垢フローリング、横長型暖炉、石材の暖炉まわり、ベージュの床) の写真
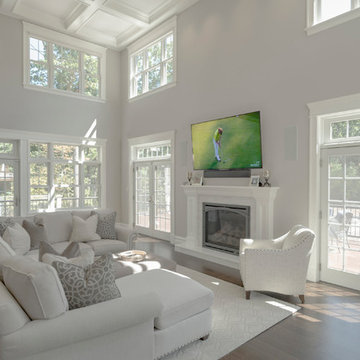
ボストンにある広いモダンスタイルのおしゃれなLDK (ベージュの壁、無垢フローリング、標準型暖炉、木材の暖炉まわり、壁掛け型テレビ、茶色い床) の写真
グレーのLDK (ベージュの壁、赤い壁) の写真
1
