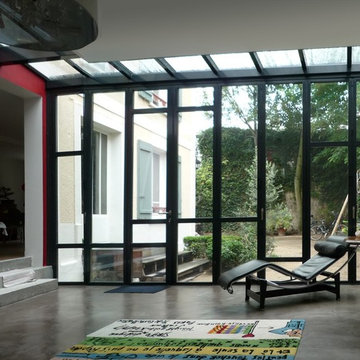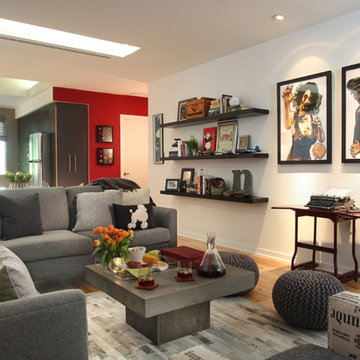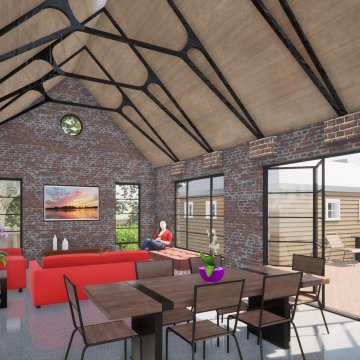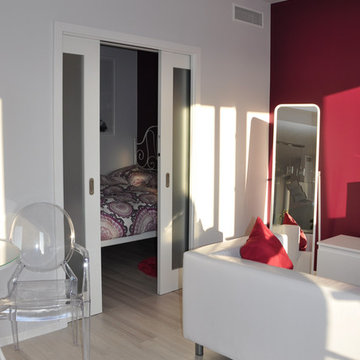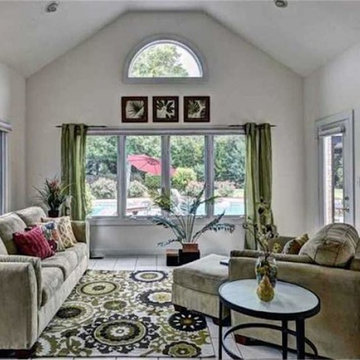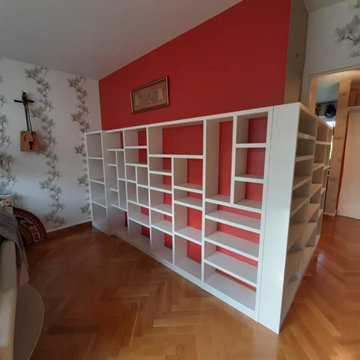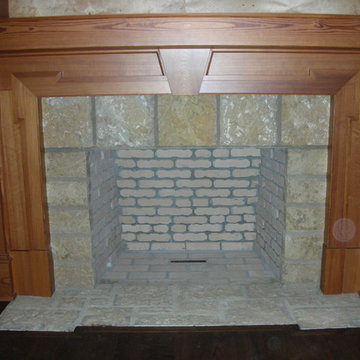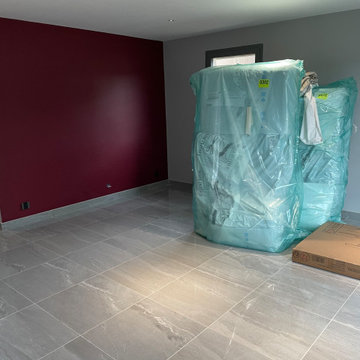グレーのLDK (赤い壁) の写真
並び替え:今日の人気順
写真 1〜20 枚目(全 23 枚)
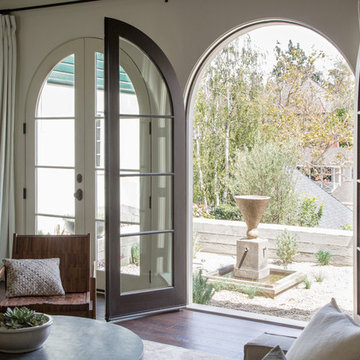
Interior Design by Grace Benson
Photography by Bethany Nauert
ロサンゼルスにあるトランジショナルスタイルのおしゃれなリビング (赤い壁、濃色無垢フローリング、テレビなし) の写真
ロサンゼルスにあるトランジショナルスタイルのおしゃれなリビング (赤い壁、濃色無垢フローリング、テレビなし) の写真
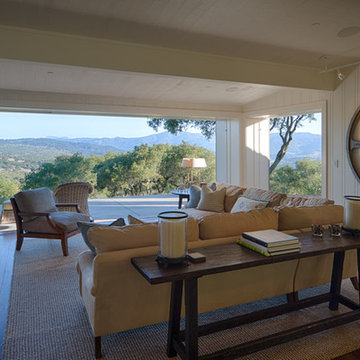
Home built by JMA (Jim Murphy and Associates). Architecture design by Backen Gillam & Kroeger Architects. Interior design by Heidi Toll. Photo credit: Tim Maloney, Technical Imagery Studios. The large-scale remodeling performed to create the Hill House entailed retrofitting the existing foundation to accommodate the engineering requirements for larger windows and lift-and-slide doors, and adding additional foundations for the screened porch. In addition, the main living area’s floor level was lowered in order to improve the view of the distant horizon while standing.
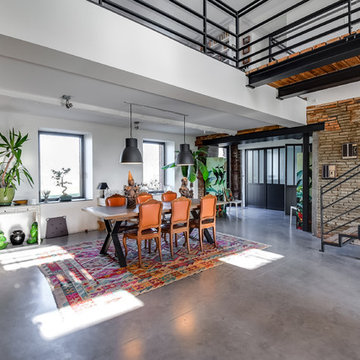
トゥールーズにあるラグジュアリーな巨大なエクレクティックスタイルのおしゃれなリビング (赤い壁、コンクリートの床、暖炉なし、壁掛け型テレビ、グレーの床) の写真
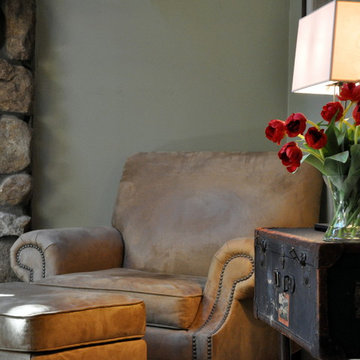
Quiet sitting area for reading around the fireplace; For information on trunk side table. Contact us for details on making a custom one for you
Photo by Ben Sunny
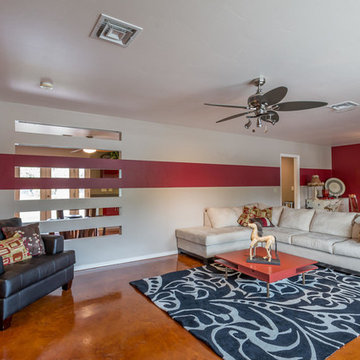
Open Great room with Feng Shui wall openings, red accents, and stained concrete floors
ラスベガスにあるお手頃価格の広いモダンスタイルのおしゃれなLDK (赤い壁、カーペット敷き、暖炉なし、壁掛け型テレビ) の写真
ラスベガスにあるお手頃価格の広いモダンスタイルのおしゃれなLDK (赤い壁、カーペット敷き、暖炉なし、壁掛け型テレビ) の写真
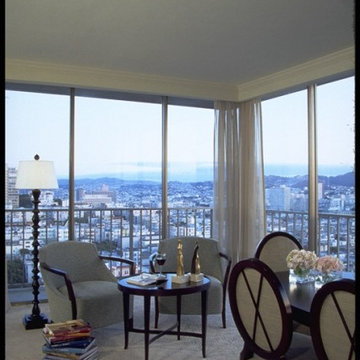
The living and dining area gained about 100 sq. ft. of space because we demolished and relocated the old galley kitchen. The photo shows the dining area and a small sitting area. A larger area with two sofas is across the room.
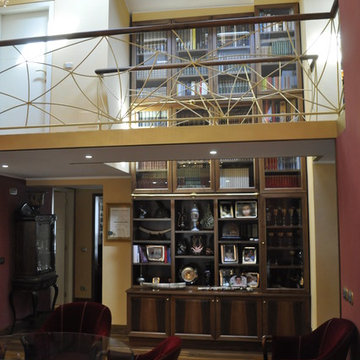
Ristrutturazione completa
Intervento di ristrutturazione di un appartamento di circa 270mq all'interno di un complesso progettato dall'architetto Mario Botta.
Le opere hanno interessato il restyling dell'intera abitazione, dotandola di un nuovo aspetto decisamente eclettico e raffinato, con spazi accoglienti e ben studiati sulla personalità dei clienti.
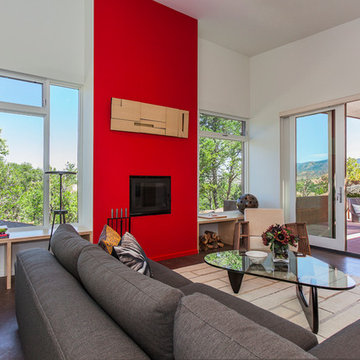
Living room connected to shaded back patio.
Photo credit: Karen Novotny and Spears Horn Architects
アルバカーキにある中くらいなコンテンポラリースタイルのおしゃれなLDK (赤い壁、コンクリートの床、標準型暖炉) の写真
アルバカーキにある中くらいなコンテンポラリースタイルのおしゃれなLDK (赤い壁、コンクリートの床、標準型暖炉) の写真
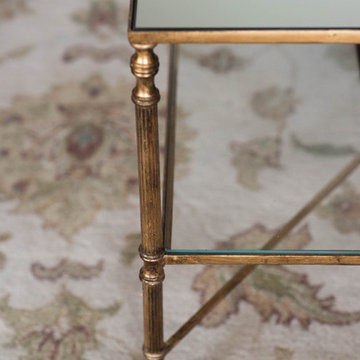
Stephani Buchman Photography
トロントにある広いトラディショナルスタイルのおしゃれなリビング (赤い壁、淡色無垢フローリング、標準型暖炉、木材の暖炉まわり、テレビなし) の写真
トロントにある広いトラディショナルスタイルのおしゃれなリビング (赤い壁、淡色無垢フローリング、標準型暖炉、木材の暖炉まわり、テレビなし) の写真
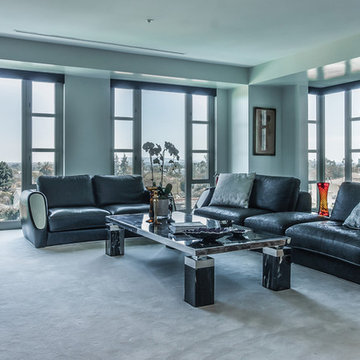
サンフランシスコにあるラグジュアリーな中くらいなコンテンポラリースタイルのおしゃれなLDK (標準型暖炉、漆喰の暖炉まわり、白い床、赤い壁、カーペット敷き) の写真
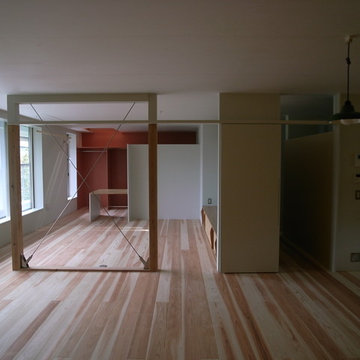
築30年住宅の2階部分を全てリノベーションしたYさんの家。耐震と断熱改修を行い個室をワンルームのLDKに改修。間口9MあるLDKの東西端にある既存天窓3箇所に日射遮蔽用ルーバーを取り付け朝日が射し込む東側壁面をカナリヤ色、夕陽が射し込む西面を薄い茜色で塗装したのはそれぞれ「活動」と「休息」をテーマとしたからである。
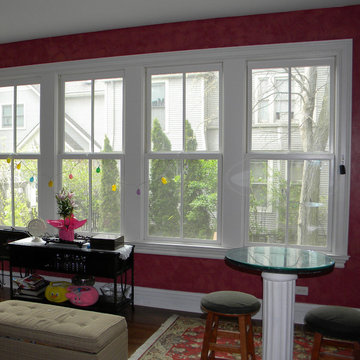
2-story addition to this historic 1894 Princess Anne Victorian. Family room, new full bath, relocated half bath, expanded kitchen and dining room, with Laundry, Master closet and bathroom above. Wrap-around porch with gazebo.
Photos by 12/12 Architects and Robert McKendrick Photography.
グレーのLDK (赤い壁) の写真
1
