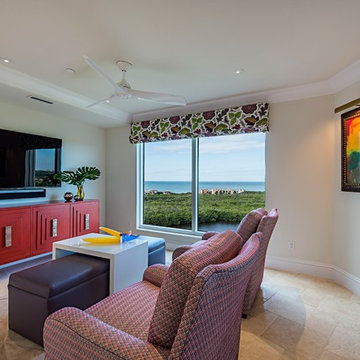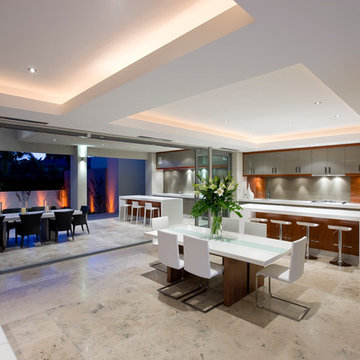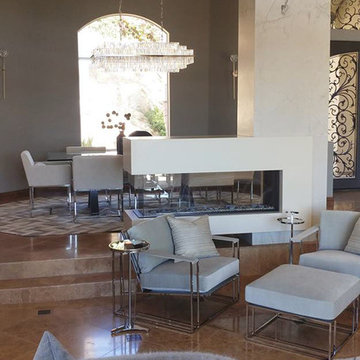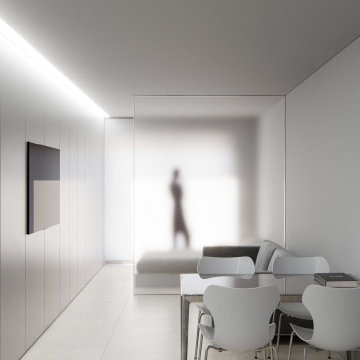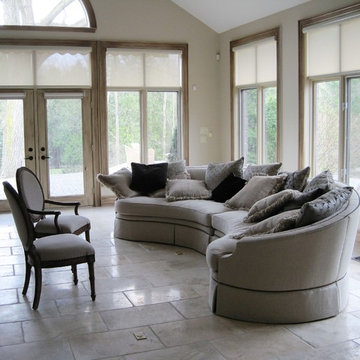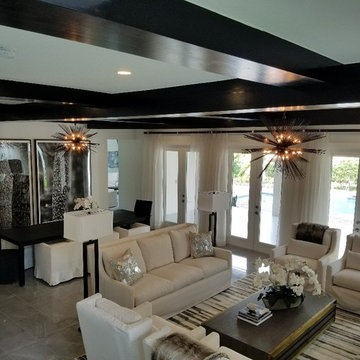グレーのリビング (ライムストーンの床) の写真
絞り込み:
資材コスト
並び替え:今日の人気順
写真 41〜60 枚目(全 201 枚)
1/3
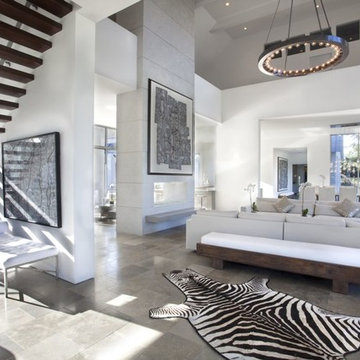
The designer chose our Picholine Satin Antiqued limestone in 16"x24" for both the interior and exterior of this amazing contemporary farmhouse to provide a cohesive look.
The Hopkins Company Architects
Villa Vicci; Design & Furnishings
Photography; Chad Chenier
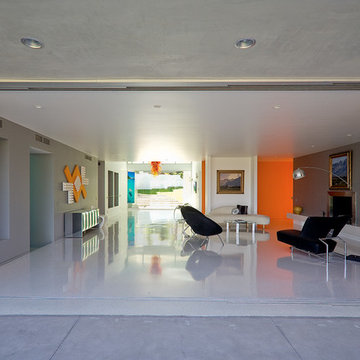
ロサンゼルスにある広いモダンスタイルのおしゃれなLDK (白い壁、ライムストーンの床、標準型暖炉、金属の暖炉まわり、テレビなし) の写真
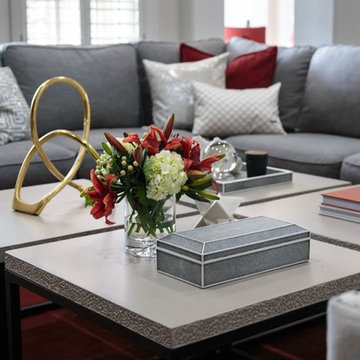
Becky High Photography
サクラメントにあるお手頃価格の広いモダンスタイルのおしゃれなLDK (グレーの壁、ライムストーンの床、横長型暖炉、石材の暖炉まわり、埋込式メディアウォール) の写真
サクラメントにあるお手頃価格の広いモダンスタイルのおしゃれなLDK (グレーの壁、ライムストーンの床、横長型暖炉、石材の暖炉まわり、埋込式メディアウォール) の写真
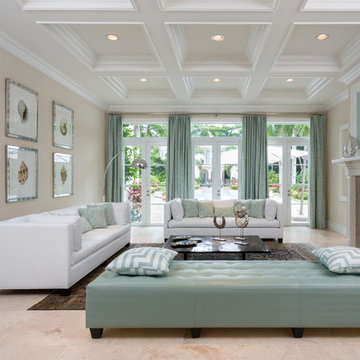
Being that this is their Miami gateway we furnished the living room with two white leather sofas and accents in aqua blue evoking the ocean. A 6 foot custom bench adds extra seating in an elegant yet informal space. We continued the color scheme with the Thibaut fabrics in the curtains and pillows. Shell prints in antique mirrored frames are by the English company Trowbridge.
. Photographer- Claudia Uribe
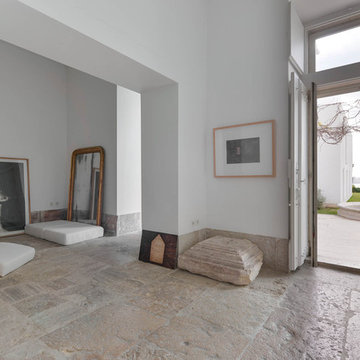
•Architects: Aires Mateus
•Location: Lisbon, Portugal
•Architect: Manuel Aires Mateus
•Years: 2006-20011
•Photos by: Ricardo Oliveira Alves
•Stone floor: Ancient Surface
A succession of everyday spaces occupied the lower floor of this restored 18th century castle on the hillside.
The existing estate illustrating a period clouded by historic neglect.
The restoration plan for this castle house focused on increasing its spatial value, its open space architecture and re-positioning of its windows. The garden made it possible to enhance the depth of the view over the rooftops and the Baixa river. An existing addition was rebuilt to house to conduct more private and entertainment functions.
The unexpected discovery of an old and buried wellhead and cistern in the center of the house was a pleasant surprise to the architect and owners.
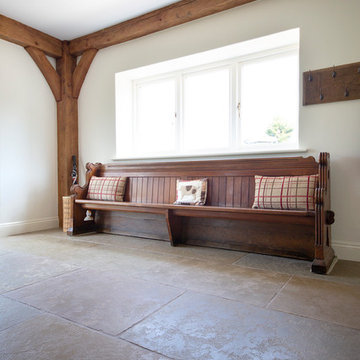
A charming farmhouse with our Umbrian brushed and hand dressed limestone tiles. Umbrian is a limestone full of character with warm olive tones and a beautiful finish giving the aged appearance of 100's of year.
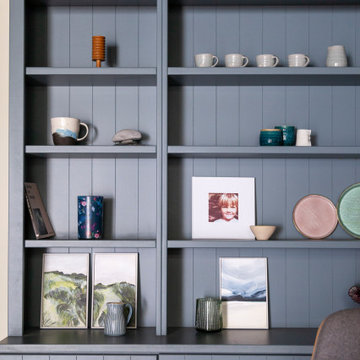
カーディフにある高級な中くらいな北欧スタイルのおしゃれなLDK (ライブラリー、白い壁、ライムストーンの床、薪ストーブ、ベージュの床、表し梁、パネル壁、アクセントウォール) の写真
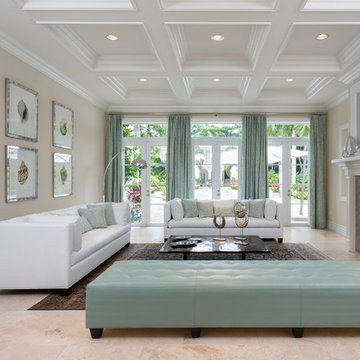
Being that this is their Miami gateway we furnished the living room with two white leather sofas and accents in aqua blue evoking the ocean. A 6 foot custom bench adds extra seating in an elegant yet informal space. We continued the color scheme with the Thibaut fabrics in the curtains and pillows. Shell prints in antique mirrored frames are by the English company Trowbridge.
. Photographer- Claudia Uribe
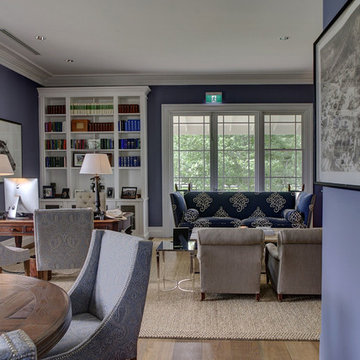
Thomson Carpenter Ltd
George Smith furniture used throughout the project.
Tiplady Knole Sofa.
ロンドンにあるラグジュアリーな広いコンテンポラリースタイルのおしゃれなLDK (青い壁、ライムストーンの床) の写真
ロンドンにあるラグジュアリーな広いコンテンポラリースタイルのおしゃれなLDK (青い壁、ライムストーンの床) の写真
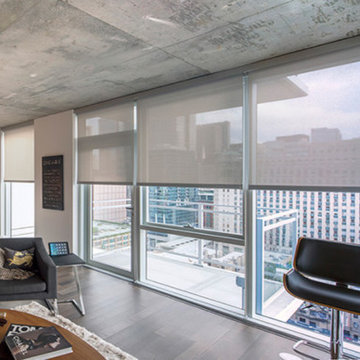
Motorized Solar Shades
サンディエゴにある高級な広いコンテンポラリースタイルのおしゃれなリビング (白い壁、ライムストーンの床、暖炉なし、テレビなし、白い床) の写真
サンディエゴにある高級な広いコンテンポラリースタイルのおしゃれなリビング (白い壁、ライムストーンの床、暖炉なし、テレビなし、白い床) の写真
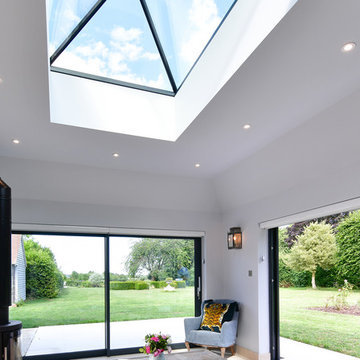
Our clients in Upton Grey, Hampshire decided to build a rear extension to make the most of the stunning views of the countryside. Working closely with our client and their builder Steve Davis Development, we designed, manufactured and installed two sets of Glide S Sliding Doors, a Pure Glass Roof Lantern and a range of Residence 7 Windows.
For all the details of this project, including how we achieved the enviable flush threshold for step-free access to the terrace, read our case study.
If you have a project in mind and would like to talk to one of our project managers, contact us on 01428 748255 info@exactag.co.uk. Arrange a convenient time to pop into our Liphook showroom to view our range of roof glazing, bifold doors, sliding doors, french doors and windows. Our showroom is open 8.30am – 4.30pm Monday to Friday, with Saturday appointments available by request.
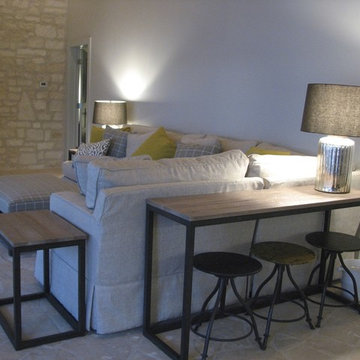
オースティンにある中くらいなトラディショナルスタイルのおしゃれな独立型リビング (白い壁、ライムストーンの床、標準型暖炉、石材の暖炉まわり、テレビなし、ベージュの床) の写真
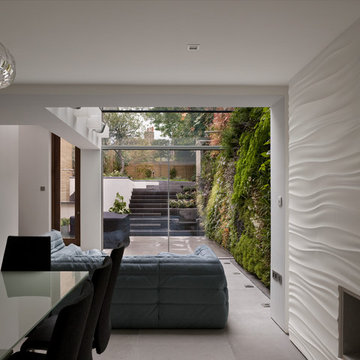
Richard Glover Photography
ロンドンにある高級な中くらいなコンテンポラリースタイルのおしゃれなリビング (白い壁、ライムストーンの床、横長型暖炉) の写真
ロンドンにある高級な中くらいなコンテンポラリースタイルのおしゃれなリビング (白い壁、ライムストーンの床、横長型暖炉) の写真
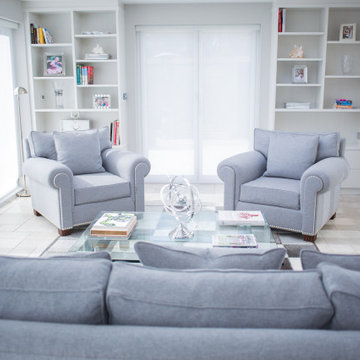
This significant rear extension has created a wonderful entertaining space, incorporating both an open plan dining and living room. 2 sky lanterns and bi-fold doors flood the space with natural light. The cool feel is enhanced by the natural stone flooring. the floor to ceiling bespoke hand built shelving at either side of the end wall, frame a tall window and give an elegant way of displaying treasured family photos and possessions.
グレーのリビング (ライムストーンの床) の写真
3
