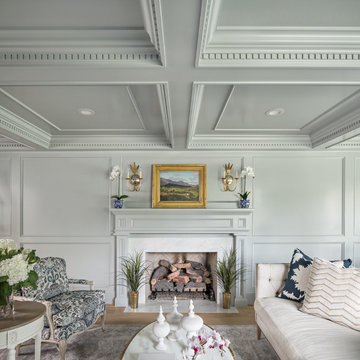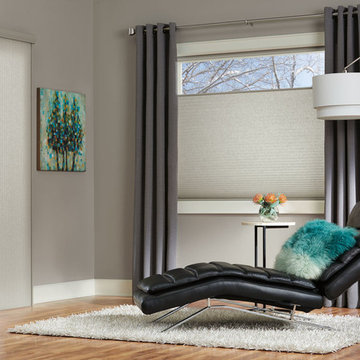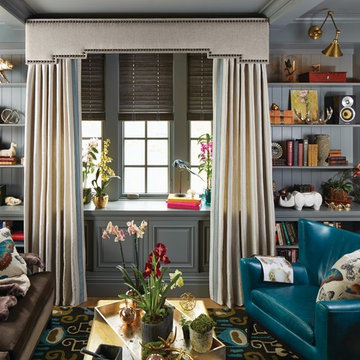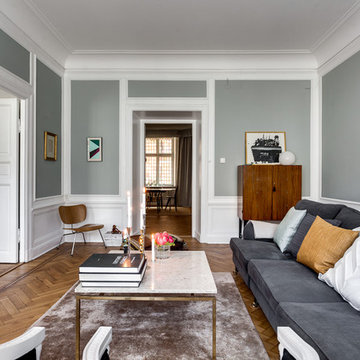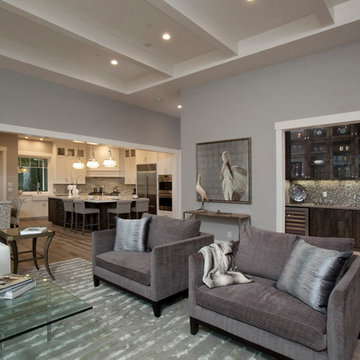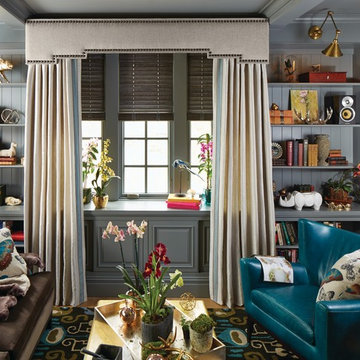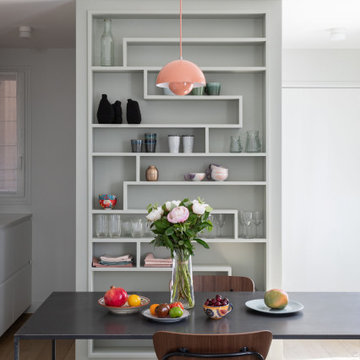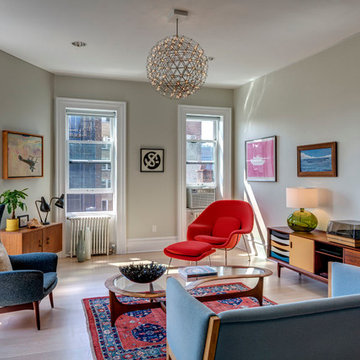グレーのリビング (淡色無垢フローリング、埋込式メディアウォール、テレビなし、グレーの壁) の写真
絞り込み:
資材コスト
並び替え:今日の人気順
写真 1〜20 枚目(全 570 枚)

A narrow formal parlor space is divided into two zones flanking the original marble fireplace - a sitting area on one side and an audio zone on the other.
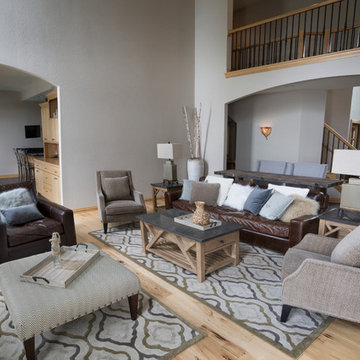
Designer: Dawn Adamec | Photographer: Sarah Utech
ミルウォーキーにある広いビーチスタイルのおしゃれなリビング (グレーの壁、淡色無垢フローリング、標準型暖炉、レンガの暖炉まわり、テレビなし、ベージュの床) の写真
ミルウォーキーにある広いビーチスタイルのおしゃれなリビング (グレーの壁、淡色無垢フローリング、標準型暖炉、レンガの暖炉まわり、テレビなし、ベージュの床) の写真
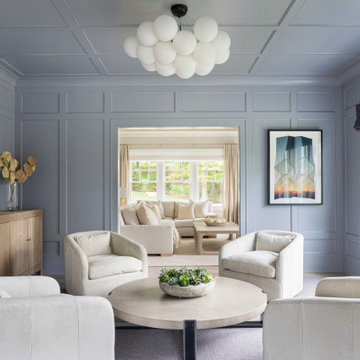
Architecture, Interior Design, Custom Furniture Design & Art Curation by Chango & Co.
ニューヨークにあるラグジュアリーな広いトラディショナルスタイルのおしゃれなリビング (グレーの壁、淡色無垢フローリング、暖炉なし、テレビなし、白い床) の写真
ニューヨークにあるラグジュアリーな広いトラディショナルスタイルのおしゃれなリビング (グレーの壁、淡色無垢フローリング、暖炉なし、テレビなし、白い床) の写真
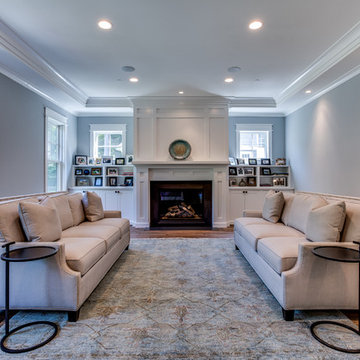
ワシントンD.C.にあるお手頃価格の広いトラディショナルスタイルのおしゃれなリビング (グレーの壁、淡色無垢フローリング、標準型暖炉、木材の暖炉まわり、テレビなし) の写真
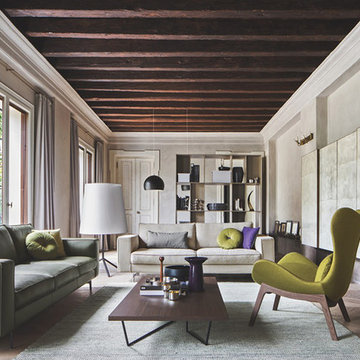
Designed by Michele Menescardi, the Lazy armchair's winding lines recall nordic atmospheres. With its exceptionally comfortable seat cushion, lumbar support and matching footrest, you will definitely want to relax in this armchair. Two bases are available: wood for a more materic feel and metal for a minimalistic and easy look.
The Square modular sofa's sleek look complements the fluid lines of the Lazy armchair. This sofa features exposed “pinched” double-needle stitching that runs along the edges of the backrest and seat cushions. The Square sofa comes in both leather and fabric, and can be configured in a variety of ways to suit any room layout.
The Division double-sided bookcase is perfect for separating your room into different areas, and providing storage space.
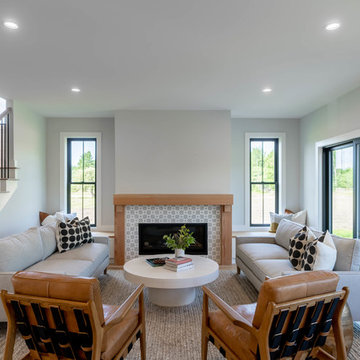
ポートランド(メイン)にあるカントリー風のおしゃれなリビング (グレーの壁、淡色無垢フローリング、横長型暖炉、タイルの暖炉まわり、テレビなし) の写真
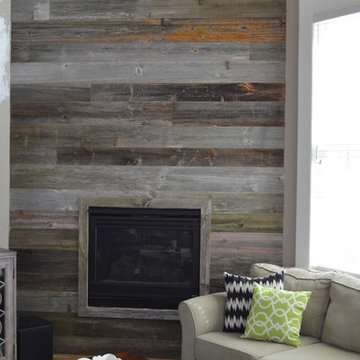
A beautiful combination of the traditional barn look with a contemporary twist through the use of reclaimed wood to set an astonishing contrast in any room.
Photography by Melissa Ann Barrett
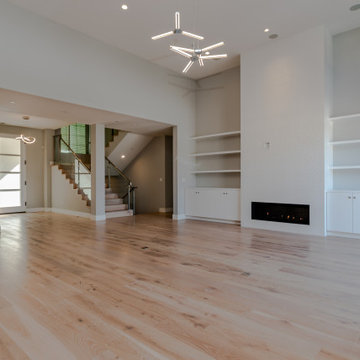
Living room - large transitional formal and open concept white oak wood floor, Porcelanosa fireplace tiles, white flat panel cabinetry, gray walls, solid wood stairs, chrome pendant, 4-panel entry door in Los Altos.
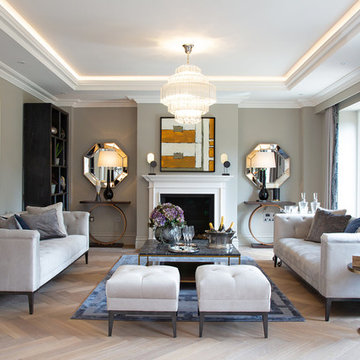
Aubury Place is a collection of unique residences with a wealth of bespoke features, which also share an unrivalled level of quality and attention to detail. Kebbell’s sure touch and superior standards can be seen throughout.
Your first impressions of Aubury Place will be of somewhere exceptional. Beyond the distinguished architecture of the exteriors, perfectly proportioned living spaces reveal themselves. Grand staircases sweep upwards, inviting you to discover more.
With their carefully considered spaces, sumptuous interiors, and the finest quality evident in even the smallest detail, these are homes for those seeking perfection.
The homes at Aubury Place have been designed to fulfil the requirements of a wide range of lifestyles. You may need space for the warm pulse of family time, the intimacy of private life, for elegant entertaining, or simply a few moments of perfect solitude.
Discover your Eden at Aubury Place.
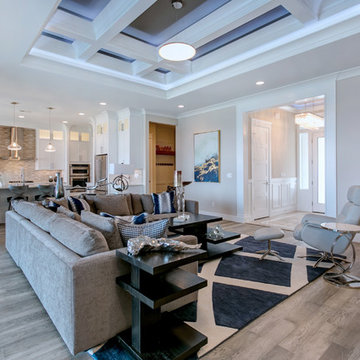
シアトルにある広いトランジショナルスタイルのおしゃれなLDK (グレーの壁、淡色無垢フローリング、横長型暖炉、タイルの暖炉まわり、埋込式メディアウォール、グレーの床) の写真
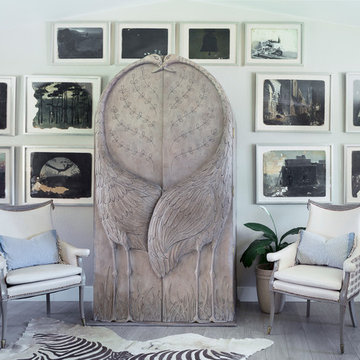
Living room seating area.
デンバーにある小さなトランジショナルスタイルのおしゃれなリビング (グレーの壁、淡色無垢フローリング、グレーの床、暖炉なし、テレビなし) の写真
デンバーにある小さなトランジショナルスタイルのおしゃれなリビング (グレーの壁、淡色無垢フローリング、グレーの床、暖炉なし、テレビなし) の写真

Builder: Boone Construction
Photographer: M-Buck Studio
This lakefront farmhouse skillfully fits four bedrooms and three and a half bathrooms in this carefully planned open plan. The symmetrical front façade sets the tone by contrasting the earthy textures of shake and stone with a collection of crisp white trim that run throughout the home. Wrapping around the rear of this cottage is an expansive covered porch designed for entertaining and enjoying shaded Summer breezes. A pair of sliding doors allow the interior entertaining spaces to open up on the covered porch for a seamless indoor to outdoor transition.
The openness of this compact plan still manages to provide plenty of storage in the form of a separate butlers pantry off from the kitchen, and a lakeside mudroom. The living room is centrally located and connects the master quite to the home’s common spaces. The master suite is given spectacular vistas on three sides with direct access to the rear patio and features two separate closets and a private spa style bath to create a luxurious master suite. Upstairs, you will find three additional bedrooms, one of which a private bath. The other two bedrooms share a bath that thoughtfully provides privacy between the shower and vanity.
グレーのリビング (淡色無垢フローリング、埋込式メディアウォール、テレビなし、グレーの壁) の写真
1
