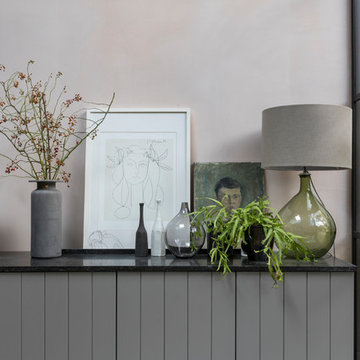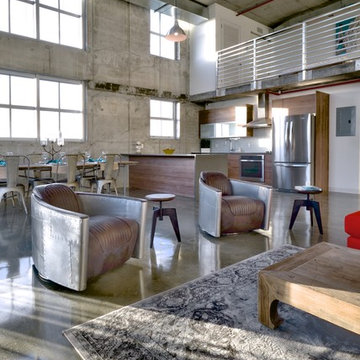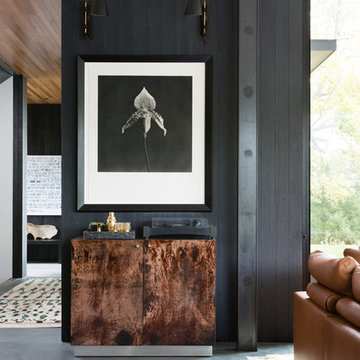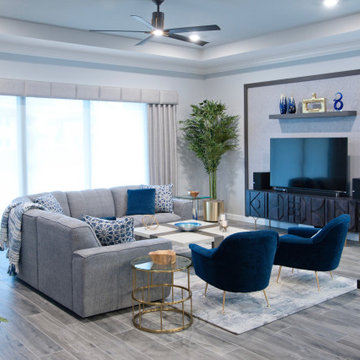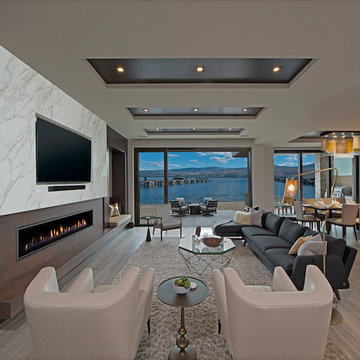グレーのリビング (コンクリートの床、磁器タイルの床) の写真
絞り込み:
資材コスト
並び替え:今日の人気順
写真 1〜20 枚目(全 3,807 枚)
1/4
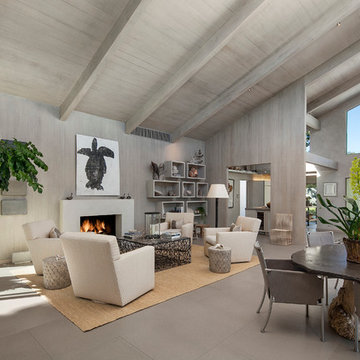
Living room.
サンタバーバラにある高級な中くらいなコンテンポラリースタイルのおしゃれなリビング (グレーの壁、標準型暖炉、磁器タイルの床、石材の暖炉まわり、テレビなし) の写真
サンタバーバラにある高級な中くらいなコンテンポラリースタイルのおしゃれなリビング (グレーの壁、標準型暖炉、磁器タイルの床、石材の暖炉まわり、テレビなし) の写真
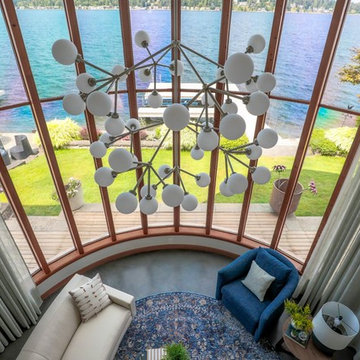
Our clients built this home with breathtaking water views of Lake Sammamish in the early 80s. The homeowners approached us to redesign their living room, family room, as well as create an office space, and a powder room all in time for their daughter’s wedding. Luckily, this project was right up our alley.
The end result is a living room with breathtaking views of Lake Sammamish that the homeowners now can enjoy, while sitting on a brand new perfectly arranged furniture. Tall custom drapery panels frame the windows, providing softness and elegance to the room.
The newly designed family room boasts a brand-new fireplace, a custom built-in unit specifically designed to hide the audio-visual equipment, and enough space for the homeowners to display their cherishable possessions.
Want to see this space before it was done? Head to our blog https://www.bypopov.com/single-post/2018/10/04/LAKE-VIEW-Before-after

Emma Thompson
ロンドンにある中くらいな北欧スタイルのおしゃれなLDK (白い壁、コンクリートの床、薪ストーブ、据え置き型テレビ、グレーの床、グレーとクリーム色) の写真
ロンドンにある中くらいな北欧スタイルのおしゃれなLDK (白い壁、コンクリートの床、薪ストーブ、据え置き型テレビ、グレーの床、グレーとクリーム色) の写真
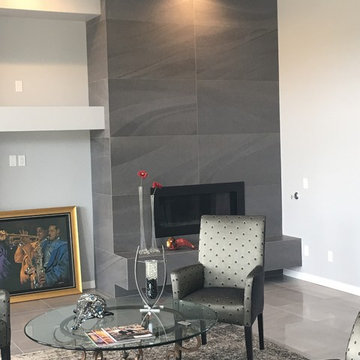
Ann Liem & Robert Strahle
アルバカーキにある高級な広いコンテンポラリースタイルのおしゃれなリビング (グレーの壁、磁器タイルの床、コーナー設置型暖炉、タイルの暖炉まわり、テレビなし、グレーの床) の写真
アルバカーキにある高級な広いコンテンポラリースタイルのおしゃれなリビング (グレーの壁、磁器タイルの床、コーナー設置型暖炉、タイルの暖炉まわり、テレビなし、グレーの床) の写真

Large open family room with corner red brick fireplace accented with dark grey walls. Grey walls are accentuated with square molding details to create interest and depth. Wood Tiles on the floors have grey and beige tones to pull in the colors and add warmth. Model Home is staged by Linfield Design to show ample seating with a large light beige sectional and brown accent chair. The entertainment piece is situated on one wall with a flat TV above and a large mirror placed on the opposite side of the fireplace. The mirror is purposely positioned to face the back windows to bring light to the room. Accessories, pillows and art in blue add touches of color and interest to the family room. Shop for pieces at ModelDeco.com

Composition #328 is an arrangement made up of a tv unit, fireplace, bookshelves and cabinets. The structure is finished in matt bianco candido lacquer. Glass doors are also finished in bianco candido lacquer. A bioethanol fireplace is finished in Silver Shine stone. On the opposite wall the Style sideboard has doors shown in coordinating Silver Shine stone with a frame in bianco candido lacquer.

The Pearl is a Contemporary styled Florida Tropical home. The Pearl was designed and built by Josh Wynne Construction. The design was a reflection of the unusually shaped lot which is quite pie shaped. This green home is expected to achieve the LEED Platinum rating and is certified Energy Star, FGBC Platinum and FPL BuildSmart. Photos by Ryan Gamma

The clients wanted us to create a space that was open feeling, with lots of storage, room to entertain large groups, and a warm and sophisticated color palette. In response to this, we designed a layout in which the corridor is eliminated and the experience upon entering the space is open, inviting and more functional for cooking and entertaining. In contrast to the public spaces, the bedroom feels private and calm tucked behind a wall of built-in cabinetry.
Lincoln Barbour

This is the model unit for modern live-work lofts. The loft features 23 foot high ceilings, a spiral staircase, and an open bedroom mezzanine.
ポートランドにある高級な中くらいなインダストリアルスタイルのおしゃれなリビング (グレーの壁、コンクリートの床、標準型暖炉、グレーの床、テレビなし、金属の暖炉まわり、コンクリートの壁) の写真
ポートランドにある高級な中くらいなインダストリアルスタイルのおしゃれなリビング (グレーの壁、コンクリートの床、標準型暖炉、グレーの床、テレビなし、金属の暖炉まわり、コンクリートの壁) の写真
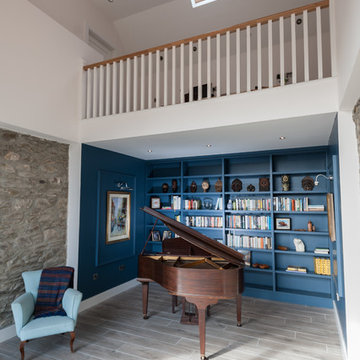
Music room with baby grand piano, duck egg blue chair and built in bookcases. Bookcase painted in Hicks Blue by Little Greene Paints. Gallery area used as home office.
Dermot Sullivan Photography
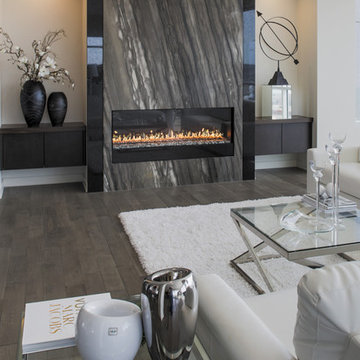
Contemporary living room with floating cabinets, fireplace with granite surround.
カルガリーにある高級な中くらいなコンテンポラリースタイルのおしゃれなリビング (ベージュの壁、磁器タイルの床、横長型暖炉) の写真
カルガリーにある高級な中くらいなコンテンポラリースタイルのおしゃれなリビング (ベージュの壁、磁器タイルの床、横長型暖炉) の写真
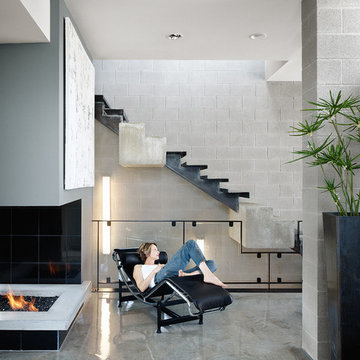
Designed as gallery, studio, and residence for an artist, this house takes inspiration from the owner’s love of cubist art. The program includes an upper level studio with ample north light, access to outdoor decks to the north and
south, which offer panoramic views of East Austin. A gallery is housed on the main floor. A cool, monochromatic palette and spare aesthetic defines interior and exterior, schewing, at the owner’s request, any warming elements to provide a neutral backdrop for her art collection. Thus, finishes were selected to recede as well as for their longevity and low life scycle costs. Stair rails are steel, floors are sealed concrete and the base trim clear aluminum. Where walls are not exposed CMU, they are painted white. By design, the fireplace provides a singular source of warmth, the gas flame emanating from a bed of crushed glass, surrounded on three sides by a polished concrete hearth.
グレーのリビング (コンクリートの床、磁器タイルの床) の写真
1

