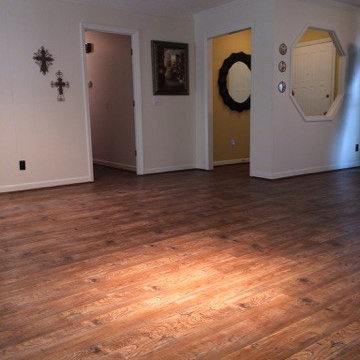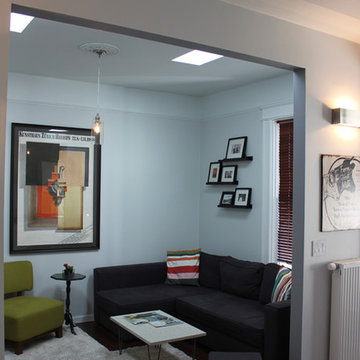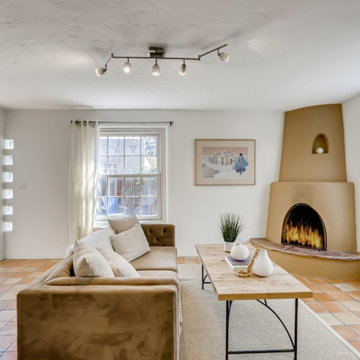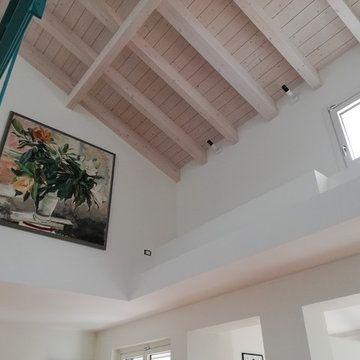小さなグレーのリビング (竹フローリング、テラコッタタイルの床) の写真
絞り込み:
資材コスト
並び替え:今日の人気順
写真 1〜20 枚目(全 31 枚)
1/5
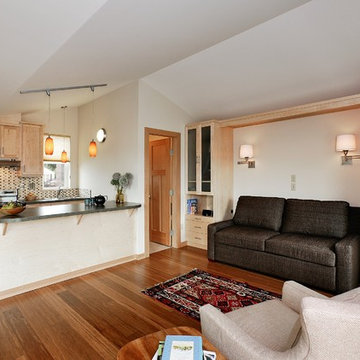
The entire apartment consists of a great room and 3/4 bath. Storage is provided by built-in storage cabinets, kitchen cabinets and bath cabinets. The grandparents love to live small, so this simple nest in the trees is the perfect solution.
Jim Houston
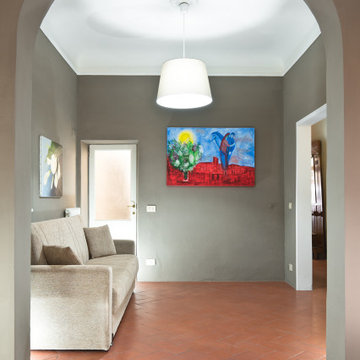
Committenti: Fabio & Ilaria. Ripresa fotografica: impiego obiettivo 28mm su pieno formato; macchina su treppiedi con allineamento ortogonale dell'inquadratura; impiego luce naturale esistente con l'ausilio di luci flash e luci continue 5500°K. Post-produzione: aggiustamenti base immagine; fusione manuale di livelli con differente esposizione per produrre un'immagine ad alto intervallo dinamico ma realistica; rimozione elementi di disturbo. Obiettivo commerciale: realizzazione fotografie di complemento ad annunci su siti web di affitti come Airbnb, Booking, eccetera; pubblicità su social network.
This three home project in Seattle was a creative challenge we were excited to tackle. The lot sizes were long and narrow, so we decided to create a compact contemporary space. Our design team chose light solid surface elements and a dark flooring for a warmer mix.
Photographer: Layne Freedle
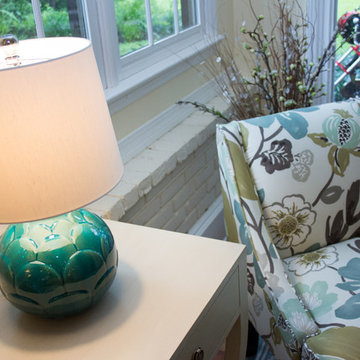
Meredith Russel of Paperwhite
アトランタにある小さなトランジショナルスタイルのおしゃれなリビング (ベージュの壁、テラコッタタイルの床、暖炉なし) の写真
アトランタにある小さなトランジショナルスタイルのおしゃれなリビング (ベージュの壁、テラコッタタイルの床、暖炉なし) の写真
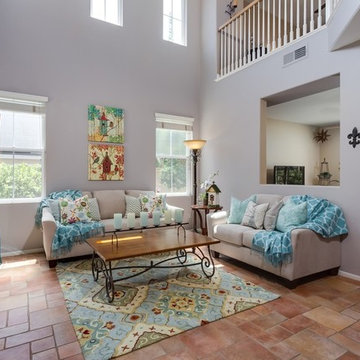
Adding pops of color to enlarge a living room. Using the same color blue throughout the rooms helps enlarge the space and tie the rooms together.
SandKasl Imaging
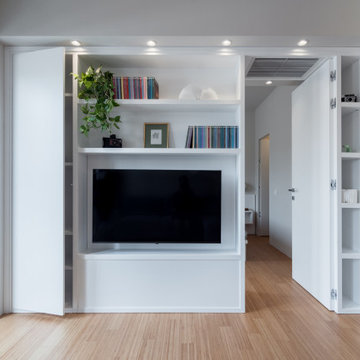
CD House, realizzato da Michele Casanova titolare dello studio Gmc, è un progetto di ristrutturazione di un appartamento di 60 mq costruito nella metà degli anni ’60 nel centro di Cagliari.
Lo scopo principale dell’intervento è stato quello di ottimizzare il più possibile la piccola metratura per creare un ambiente confortevole per il suo proprietario.
Per raggiungere l'obiettivo tutte le mura interne sono state demolite e ricostruite secondo il nuovo schema planimetrico che prevede un unico ambiente soggiorno-pranzo, una cucina collegata ad esso con una grande apertura, una camera da letto dotata di cabina armadio, un disimpegno che conduce al bagno. Particolarità della casa è il letto ad una piazza e mezzo ricavato nel soppalco sopra il disimpegno cui si accede con una scala incassata nelle pannellature in legno e che conferisce a tutto l’ambiente un mood giovane e divertente.
Le dimensioni ridotte degli spazi sono state occasione di una forte collaborazione tra architetto e falegnameria: un progetto dallo spirito sartoriale interamente su misura nel quale la parete attrezzata del soggiorno funge anche da parete divisoria con la zona notte e la parete in cui si innesta la scala che porta al letto soppalcato ingloba l’ingresso al disimpegno e al bagno. Infine, l’appoggio del tavolo sul mobile contenitore fa sì che esso possa essere spostato a seconda della esigenze.
La luce naturale proveniente dalle aperture sul quartiere di San Benedetto viene amplificata dalla scelta dei materiali e dei colori. Le pareti di un grigio tenue lievemente scaldato da componenti terra donano profondità agli arredi bianchi e il pavimento in parquet di bambù riscalda l’insieme. Nel bagno, la luce naturale si riflette sui rivestimenti in mosaico bianchi e neri.
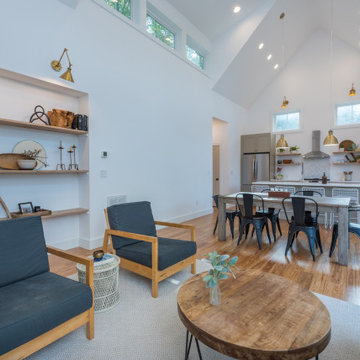
Open floor plan. Dining and living room. Eucalyptus Bamboo flooring, white walls and trim. Large sliding door.
他の地域にある低価格の小さなトランジショナルスタイルのおしゃれなLDK (白い壁、竹フローリング、標準型暖炉、茶色い床) の写真
他の地域にある低価格の小さなトランジショナルスタイルのおしゃれなLDK (白い壁、竹フローリング、標準型暖炉、茶色い床) の写真
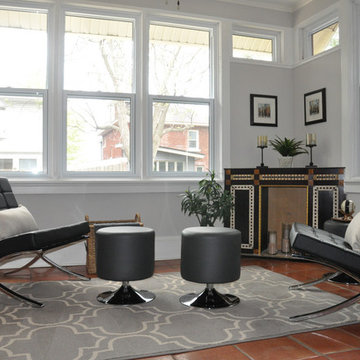
A modern scheme really transformed this small room.
オタワにある小さなエクレクティックスタイルのおしゃれな独立型リビング (グレーの壁、テラコッタタイルの床、コーナー設置型暖炉、タイルの暖炉まわり、オレンジの床) の写真
オタワにある小さなエクレクティックスタイルのおしゃれな独立型リビング (グレーの壁、テラコッタタイルの床、コーナー設置型暖炉、タイルの暖炉まわり、オレンジの床) の写真

Bilder Klaus Kurz
ミュンヘンにある高級な小さなコンテンポラリースタイルのおしゃれなリビング (ベージュの壁、テラコッタタイルの床、埋込式メディアウォール、赤い床) の写真
ミュンヘンにある高級な小さなコンテンポラリースタイルのおしゃれなリビング (ベージュの壁、テラコッタタイルの床、埋込式メディアウォール、赤い床) の写真
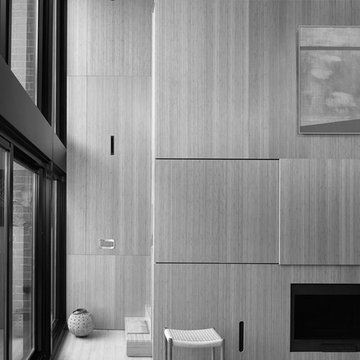
Massery Photography http://edmassery.com
他の地域にある高級な小さなコンテンポラリースタイルのおしゃれなリビングロフト (ベージュの壁、竹フローリング、横長型暖炉、木材の暖炉まわり、埋込式メディアウォール、ベージュの床) の写真
他の地域にある高級な小さなコンテンポラリースタイルのおしゃれなリビングロフト (ベージュの壁、竹フローリング、横長型暖炉、木材の暖炉まわり、埋込式メディアウォール、ベージュの床) の写真
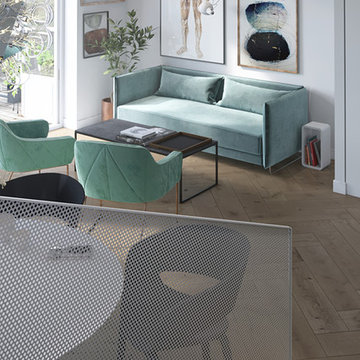
Interior design of a townhouse for a young scientists family. Location: suburb of Prague. Project development: 2016-2017. Project implementation: 2018.
This three home project in Seattle was a creative challenge we were excited to tackle. The lot sizes were long and narrow, so we decided to create a compact contemporary space. Our design team chose light solid surface elements and a dark flooring for a warmer mix.
Photographer: Layne Freedle
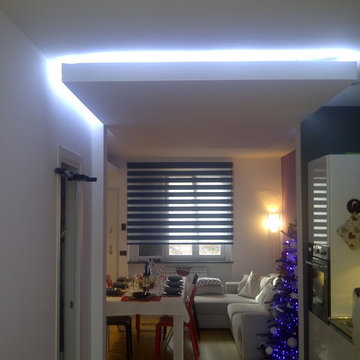
Soggiorno-pranzo per le riunioni familiari e di festa. Comunicazione con la cucina.
フィレンツェにある小さなコンテンポラリースタイルのおしゃれなLDK (白い壁、竹フローリング、埋込式メディアウォール) の写真
フィレンツェにある小さなコンテンポラリースタイルのおしゃれなLDK (白い壁、竹フローリング、埋込式メディアウォール) の写真
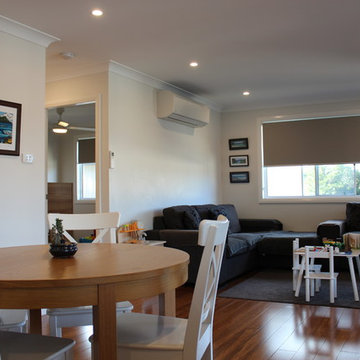
Sean Harrison
ニューカッスルにある低価格の小さなトラディショナルスタイルのおしゃれなリビング (竹フローリング) の写真
ニューカッスルにある低価格の小さなトラディショナルスタイルのおしゃれなリビング (竹フローリング) の写真
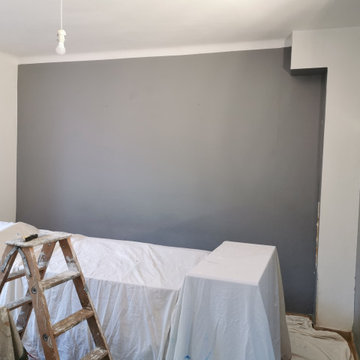
Maison entière à rénover
Première pièce , le salon :
Voici avant et après
Murs a rénover, deux couches de peintures, plafond à bien reprendre à l'enduit et traiter les fissures, 3 couches.
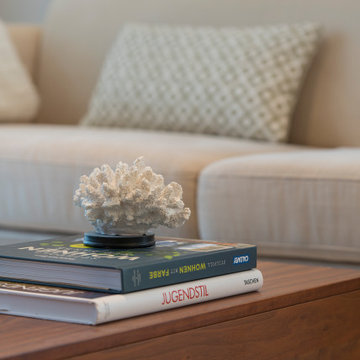
Bilder: Klaus Kurz Fotograf
ミュンヘンにある高級な小さなコンテンポラリースタイルのおしゃれなリビング (ベージュの壁、テラコッタタイルの床、埋込式メディアウォール、赤い床) の写真
ミュンヘンにある高級な小さなコンテンポラリースタイルのおしゃれなリビング (ベージュの壁、テラコッタタイルの床、埋込式メディアウォール、赤い床) の写真
小さなグレーのリビング (竹フローリング、テラコッタタイルの床) の写真
1
