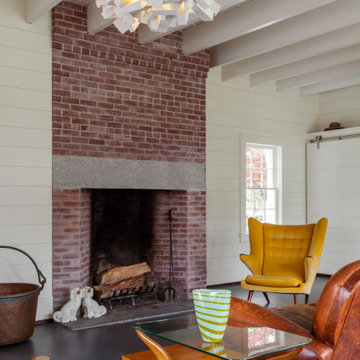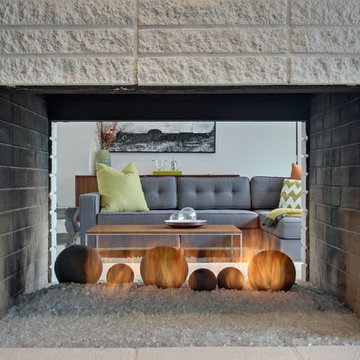グレーのリビング (レンガの暖炉まわり、竹フローリング、コンクリートの床) の写真
絞り込み:
資材コスト
並び替え:今日の人気順
写真 1〜20 枚目(全 34 枚)
1/5
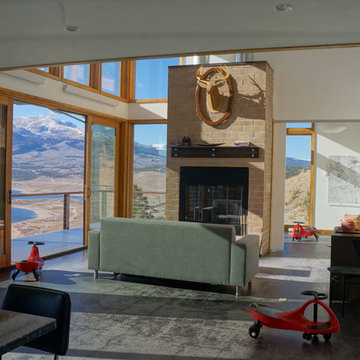
This 2,000 square foot vacation home is located in the rocky mountains. The home was designed for thermal efficiency and to maximize flexibility of space. Sliding panels convert the two bedroom home into 5 separate sleeping areas at night, and back into larger living spaces during the day. The structure is constructed of SIPs (structurally insulated panels). The glass walls, window placement, large overhangs, sunshade and concrete floors are designed to take advantage of passive solar heating and cooling, while the masonry thermal mass heats and cools the home at night.
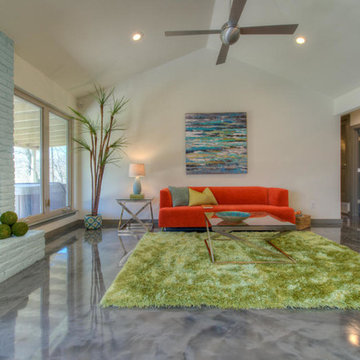
David Stewart Photography
オースティンにあるお手頃価格のミッドセンチュリースタイルのおしゃれなLDK (白い壁、コンクリートの床、レンガの暖炉まわり) の写真
オースティンにあるお手頃価格のミッドセンチュリースタイルのおしゃれなLDK (白い壁、コンクリートの床、レンガの暖炉まわり) の写真
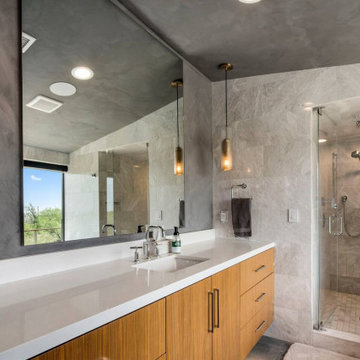
Frank Lloyd Wright's Apprentice house design. Selection of luxury furnishings, and a color palette for the house to achieve a cohesive feel throughout the space.
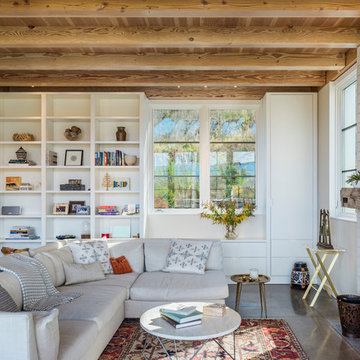
Anton Grassl
ボストンにあるお手頃価格の中くらいなカントリー風のおしゃれなLDK (コンクリートの床、レンガの暖炉まわり、テレビなし、グレーの床、白い壁、標準型暖炉) の写真
ボストンにあるお手頃価格の中くらいなカントリー風のおしゃれなLDK (コンクリートの床、レンガの暖炉まわり、テレビなし、グレーの床、白い壁、標準型暖炉) の写真
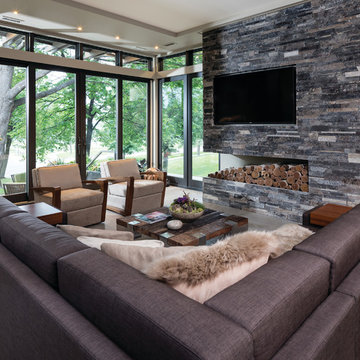
Fully integrated into its elevated home site, this modern residence offers a unique combination of privacy from adjacent homes. The home’s graceful contemporary exterior features natural stone, corten steel, wood and glass — all in perfect alignment with the site. The design goal was to take full advantage of the views of Lake Calhoun that sits within the city of Minneapolis by providing homeowners with expansive walls of Integrity Wood-Ultrex® windows. With a small footprint and open design, stunning views are present in every room, making the stylish windows a huge focal point of the home.
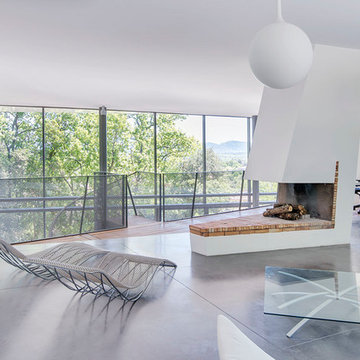
マルセイユにあるコンテンポラリースタイルのおしゃれなLDK (白い壁、コンクリートの床、両方向型暖炉、レンガの暖炉まわり、グレーの床) の写真
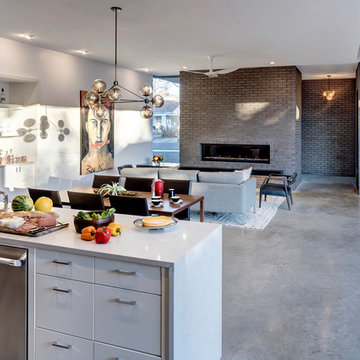
The Main Stay House exists as a straightforward proposal on an urban infill lot, paring down the components of a house to a minimal amount of planes and openings. The scheme is anchored by a modern entry sequence and a staircase volume, both clad in iron spot masonry externally and internally, creating thresholds between the respective realms of public, common and private, by minimal means. The masonry contrasts with an otherwise muted interior atmosphere of smooth, desaturated surfaces.
The entry sequence is a twist upon the conventional domestic front door, front facade, and fence. The front masonry wall replaces the typical residential fence and frames an indirect access to the front door, functioning as a privacy barrier while revealing slices of the interior to the public street.
The staircase bifurcates the layout to provide a clear division between the common and private zones of the house, while clearly reading as a mass from all outside view. Brick and glass become portals between common and private zones.
The design consolidates the service core along the west façade, allowing the structure to fully open the living zone to the pool court and existing trees. This directly connects interior and exterior, as well as human and nature. Freedom to vary the program or functional use of the area is enabled and strongly encouraged.
Photography: Charles Davis Smith
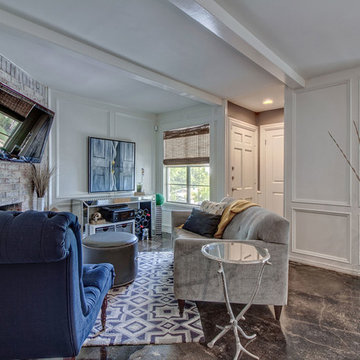
The existing wood paneling is a very nice feature to this space. Although the space is small, we maximized every inch by turning the furniture on an angle & placing the TV over the fireplace. Placing a large area rug helped to warm up & anchor the furniture.
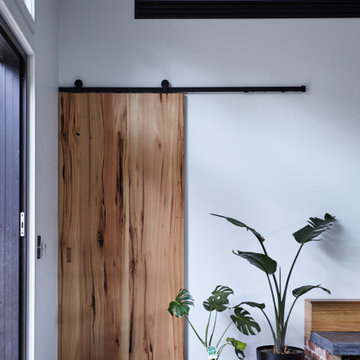
On a snowy Ballarat night cooking dinner, watching TV and having the fire going?
Yes Please.
The firewood is an added feature and texture in this family friendly house.
The house has beautiful natural timbers featured throughout in internal window frames and sliding doors.
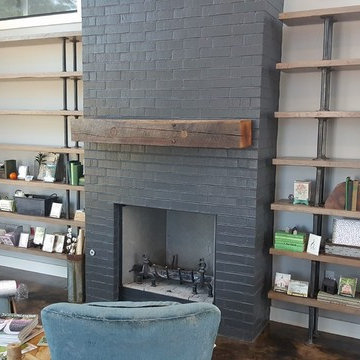
サンディエゴにあるお手頃価格の中くらいなラスティックスタイルのおしゃれな独立型リビング (白い壁、コンクリートの床、標準型暖炉、レンガの暖炉まわり、テレビなし、茶色い床) の写真
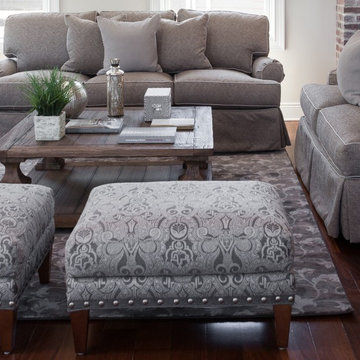
We took this new construction home and turned it into a traditional yet rustic haven. The family is about to enjoy parts of their home in unique and different ways then ever before.
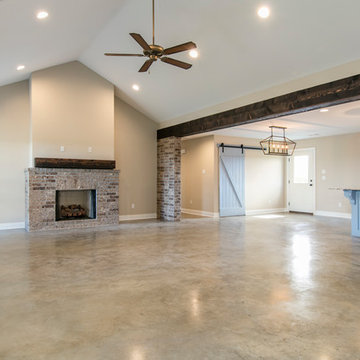
ニューオリンズにある中くらいなトランジショナルスタイルのおしゃれなリビング (ベージュの壁、テレビなし、コンクリートの床、標準型暖炉、レンガの暖炉まわり、ベージュの床) の写真
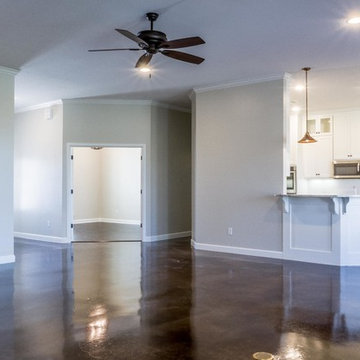
Open living room with walnut stained concrete floors.
Kitchen pendants:
Park Harbor PHPL5451AB
Antique Brass 12" Wide Single Light Single Pendant with Industrial Style Cone Shade
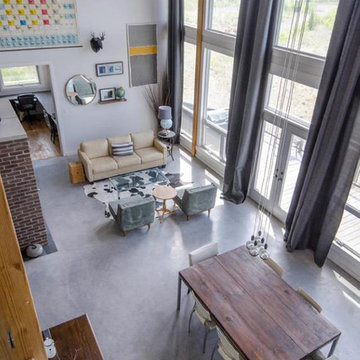
Wood-burning Masonry Heater
トロントにある高級な広いモダンスタイルのおしゃれなLDK (グレーの壁、コンクリートの床、両方向型暖炉、レンガの暖炉まわり) の写真
トロントにある高級な広いモダンスタイルのおしゃれなLDK (グレーの壁、コンクリートの床、両方向型暖炉、レンガの暖炉まわり) の写真
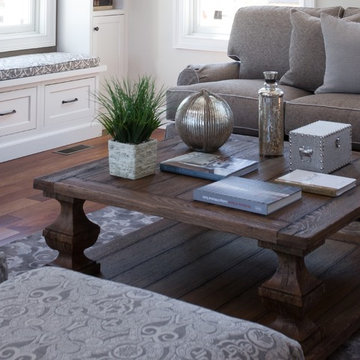
We took this new construction home and turned it into a traditional yet rustic haven. The family is about to enjoy parts of their home in unique and different ways then ever before.
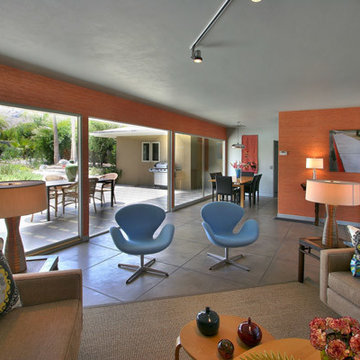
ロサンゼルスにある高級な中くらいなミッドセンチュリースタイルのおしゃれなLDK (オレンジの壁、コンクリートの床、コーナー設置型暖炉、レンガの暖炉まわり、壁掛け型テレビ) の写真
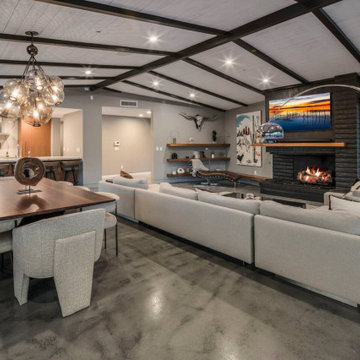
Frank Lloyd Wright's Apprentice house design. Selection of luxury furnishings, and a color palette for the house to achieve a cohesive feel throughout the space.
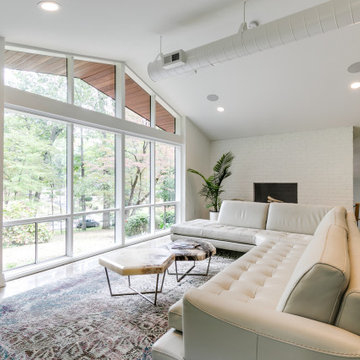
リッチモンドにある中くらいなミッドセンチュリースタイルのおしゃれなLDK (白い壁、コンクリートの床、標準型暖炉、レンガの暖炉まわり、壁掛け型テレビ、ベージュの床、三角天井、レンガ壁、白い天井) の写真
グレーのリビング (レンガの暖炉まわり、竹フローリング、コンクリートの床) の写真
1
