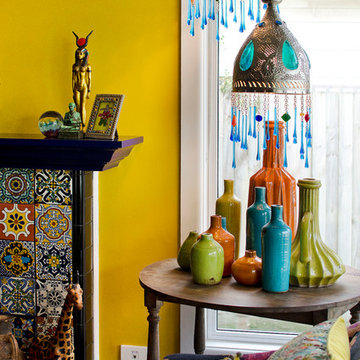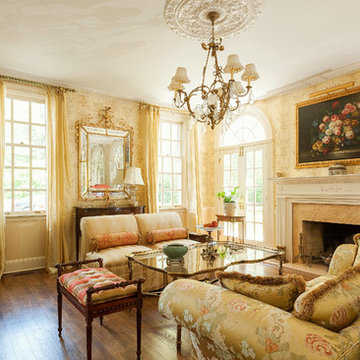広いグレーの、黄色い独立型リビング (黄色い壁) の写真
絞り込み:
資材コスト
並び替え:今日の人気順
写真 1〜20 枚目(全 91 枚)

Photography - Nancy Nolan
Walls are Sherwin Williams Alchemy, sconce is Robert Abbey
リトルロックにある高級な広いトランジショナルスタイルのおしゃれな独立型リビング (黄色い壁、暖炉なし、壁掛け型テレビ、濃色無垢フローリング) の写真
リトルロックにある高級な広いトランジショナルスタイルのおしゃれな独立型リビング (黄色い壁、暖炉なし、壁掛け型テレビ、濃色無垢フローリング) の写真

Photographer: Gordon Beall
Builder: Tom Offutt, TJO Company
Architect: Richard Foster
ワシントンD.C.にある高級な広い地中海スタイルのおしゃれなリビング (黄色い壁、濃色無垢フローリング、暖炉なし、テレビなし、茶色い床) の写真
ワシントンD.C.にある高級な広い地中海スタイルのおしゃれなリビング (黄色い壁、濃色無垢フローリング、暖炉なし、テレビなし、茶色い床) の写真
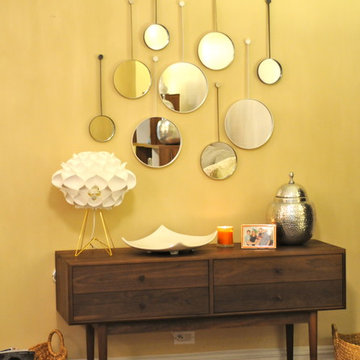
Beautiful arrangement of mirrors with a lovely console table, great for storage. Practical and Lovely.
Photography: Kathleen Cain Photography
ニューヨークにある広いエクレクティックスタイルのおしゃれな独立型リビング (黄色い壁、無垢フローリング、暖炉なし、テレビなし、茶色い床) の写真
ニューヨークにある広いエクレクティックスタイルのおしゃれな独立型リビング (黄色い壁、無垢フローリング、暖炉なし、テレビなし、茶色い床) の写真
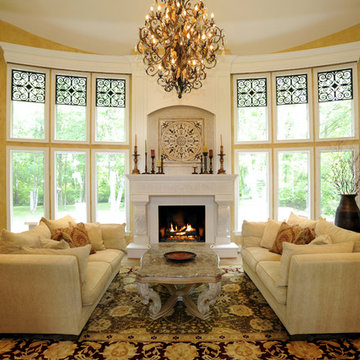
Take a 70's contemporary space in the round and turn it into a warm and elegant space for entertaining.
ブリッジポートにある高級な広い地中海スタイルのおしゃれなリビング (無垢フローリング、標準型暖炉、石材の暖炉まわり、テレビなし、黄色い壁) の写真
ブリッジポートにある高級な広い地中海スタイルのおしゃれなリビング (無垢フローリング、標準型暖炉、石材の暖炉まわり、テレビなし、黄色い壁) の写真
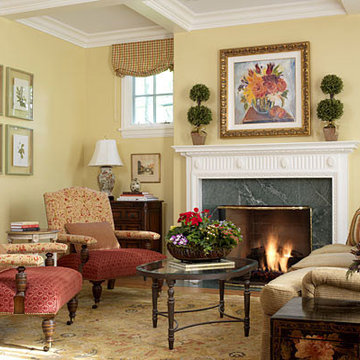
Living Room
シカゴにある広いトラディショナルスタイルのおしゃれなリビング (黄色い壁、淡色無垢フローリング、標準型暖炉、タイルの暖炉まわり、テレビなし) の写真
シカゴにある広いトラディショナルスタイルのおしゃれなリビング (黄色い壁、淡色無垢フローリング、標準型暖炉、タイルの暖炉まわり、テレビなし) の写真
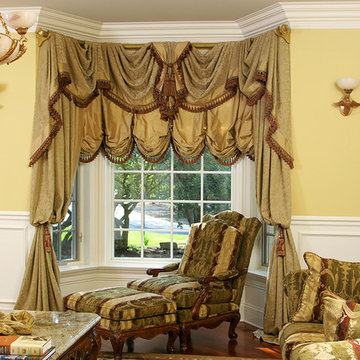
Luxury Bay Window Drapes, Custom made, high end, Winnetka Illinois. The difficult bay window required delicate care and professional artisan talent in fabricating the window treatments.

Attic finishing in Ballard area. The work included complete wall and floor finishing, structural reinforcement, custom millwork, electrical work, vinyl plank installation, insulation, window installation,
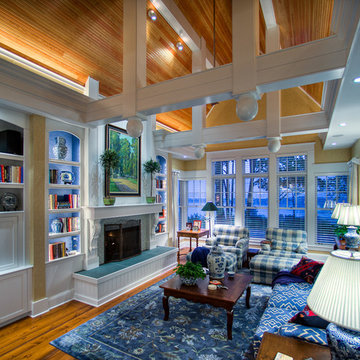
cozy scaled great room classically detailed complete with white roof trusses and cabinetry built ins surrounding fireplace.
Cottage Style home on coveted Bluff Drive in Harbor Springs, Michigan, overlooking the Main Street and Little Traverse Bay.
Architect - Stillwater Architecture, LLC
Construction - Dick Collie Construction
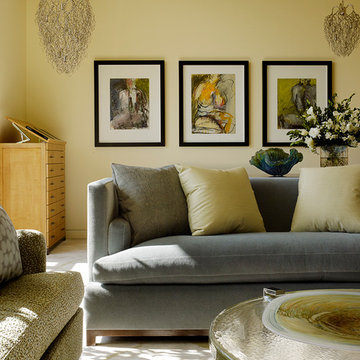
Matthew Millman
サンフランシスコにあるラグジュアリーな広いモダンスタイルのおしゃれなリビング (黄色い壁、カーペット敷き、暖炉なし、テレビなし) の写真
サンフランシスコにあるラグジュアリーな広いモダンスタイルのおしゃれなリビング (黄色い壁、カーペット敷き、暖炉なし、テレビなし) の写真
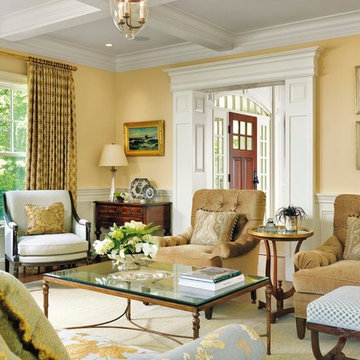
Richard Mandelkorn
ボストンにある高級な広いトラディショナルスタイルのおしゃれなリビング (黄色い壁、無垢フローリング、暖炉なし、テレビなし、茶色い床) の写真
ボストンにある高級な広いトラディショナルスタイルのおしゃれなリビング (黄色い壁、無垢フローリング、暖炉なし、テレビなし、茶色い床) の写真
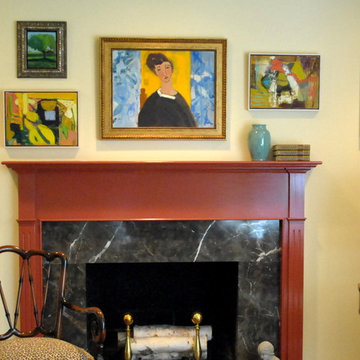
フィラデルフィアにある広いコンテンポラリースタイルのおしゃれなリビング (黄色い壁、濃色無垢フローリング、標準型暖炉、タイルの暖炉まわり、テレビなし) の写真
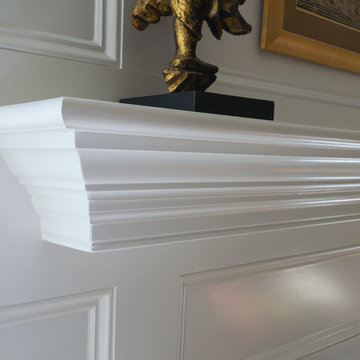
The entrance to this inviting living room is marked by two custom-made columns. The room’s focal point is the gas fireplace, which is surrounded by white Carrara marble and is topped with a white wood, crown moulding mantel. To draw the eye, the wall behind the fireplace is covered in custom, raised panel wainscoting. Other architectural millwork in the room includes wainscoting, crown moulding and door trim. The red oak hardwood flooring continues from the foyer, adding to the home's expansive and airy feel.
This light and airy home in Chadds Ford, PA, was a custom home renovation for long-time clients that included the installation of red oak hardwood floors, the master bedroom, master bathroom, two powder rooms, living room, dining room, study, foyer and staircase. remodel included the removal of an existing deck, replacing it with a beautiful flagstone patio. Each of these spaces feature custom, architectural millwork and custom built-in cabinetry or shelving. A special showcase piece is the continuous, millwork throughout the 3-story staircase. To see other work we've done in this beautiful home, please search in our Projects for Chadds Ford, PA Home Remodel and Chadds Ford, PA Exterior Renovation.
Rudloff Custom Builders has won Best of Houzz for Customer Service in 2014, 2015 2016, 2017 and 2019. We also were voted Best of Design in 2016, 2017, 2018, 2019 which only 2% of professionals receive. Rudloff Custom Builders has been featured on Houzz in their Kitchen of the Week, What to Know About Using Reclaimed Wood in the Kitchen as well as included in their Bathroom WorkBook article. We are a full service, certified remodeling company that covers all of the Philadelphia suburban area. This business, like most others, developed from a friendship of young entrepreneurs who wanted to make a difference in their clients’ lives, one household at a time. This relationship between partners is much more than a friendship. Edward and Stephen Rudloff are brothers who have renovated and built custom homes together paying close attention to detail. They are carpenters by trade and understand concept and execution. Rudloff Custom Builders will provide services for you with the highest level of professionalism, quality, detail, punctuality and craftsmanship, every step of the way along our journey together.
Specializing in residential construction allows us to connect with our clients early in the design phase to ensure that every detail is captured as you imagined. One stop shopping is essentially what you will receive with Rudloff Custom Builders from design of your project to the construction of your dreams, executed by on-site project managers and skilled craftsmen. Our concept: envision our client’s ideas and make them a reality. Our mission: CREATING LIFETIME RELATIONSHIPS BUILT ON TRUST AND INTEGRITY.
Photo Credit: Linda McManus Images
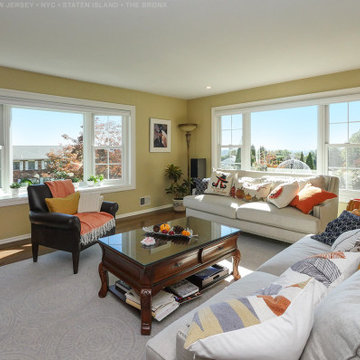
Wonderful stylish living room with new bay window and new triple window combination we installed. This large bay window includes two double hung windows with a picture window in between, and the triple window combination is set up to match, all looking superb in this large living room with wood floors, light furniture and gold colored walls. Find out more about getting new windows installed from Renewal by Andersen of New Jersey, New York City, Staten Island and The Bronx.
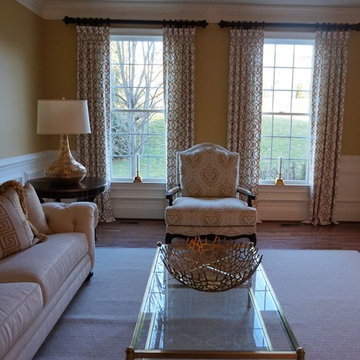
Absolutely stunning sums it up for this living room. All the classic elements of a solid design with fresh fabrics, finishes and patterns. Timeless yet trending is what this room is all about. Many shades of gold finishes mix with saturated deep wood tones to make this space interesting while adding depth to the design. The color palette of gold and ivory effortlessly compliment the navy and ivory dining room while the gold, blue and ivory come together in the foyer as the palette moves into the great room area. Beautiful accessories, custom pillows and window treatments are the final layer and bring the room together beautifully. This is a statement room that will be enjoyed for many years to come.
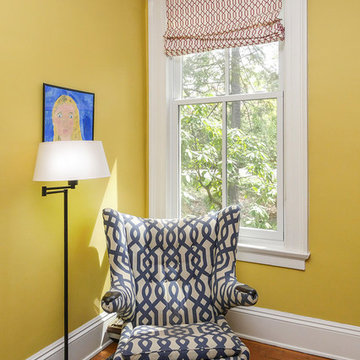
A beautiful, unique window we installed in this living room, with a cozy corner great for reading a good book! This was a great older home, and it was important for the new windows to match the architecture and historic look.
Windows from Renewal by Andersen New Jersey
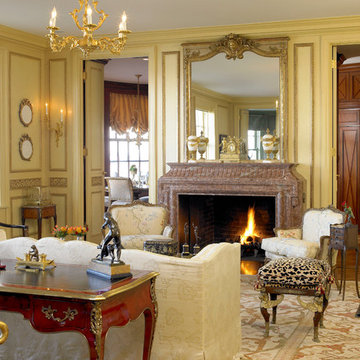
Although this main room is very large, its seating groups are intimate. A careful balance of architectural detail and decor are scaled to be luxurious, but not to overwhelm.
Nothing is original to the room, except the windows. The carefully scaled Louis IXV fireplace and over-mirror anchor this end of the Salon.
Photography by Tony Soluri
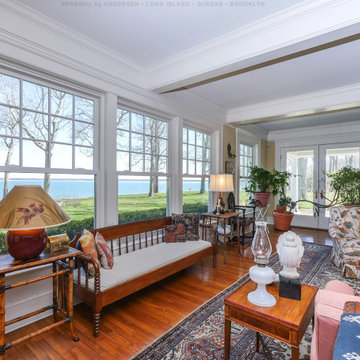
Superb and unique living room with all new windows we installed. This delightful room with stylish accents and wood floors looks awesome with this wall of new double hung windows with colonial grilles in the upper sash, all looking out onto a water view. Get started replacing your home windows with Renewal by Andersen of Long Island, Brooklyn and Queens.
Replacing your windows is just a phone call away -- Contact Us Today! 844-245-2799
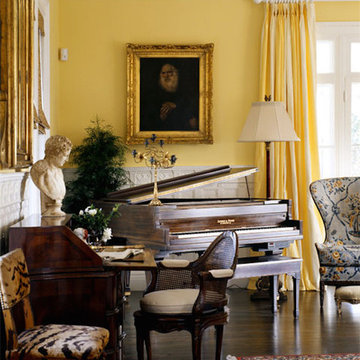
Jody Trail Designs
www.jodytraildesigns.com
ボストンにある広いトラディショナルスタイルのおしゃれな独立型リビング (ライブラリー、黄色い壁、濃色無垢フローリング、標準型暖炉、漆喰の暖炉まわり、テレビなし) の写真
ボストンにある広いトラディショナルスタイルのおしゃれな独立型リビング (ライブラリー、黄色い壁、濃色無垢フローリング、標準型暖炉、漆喰の暖炉まわり、テレビなし) の写真
広いグレーの、黄色い独立型リビング (黄色い壁) の写真
1
