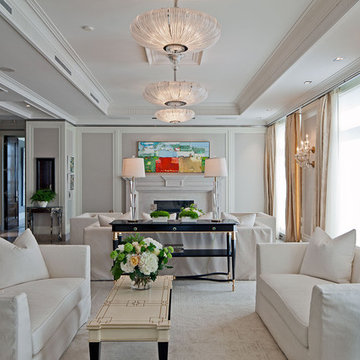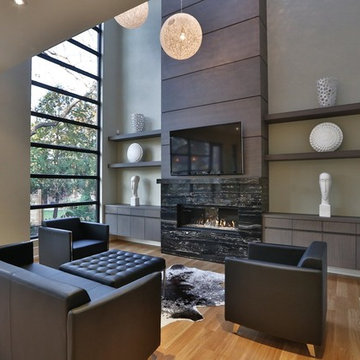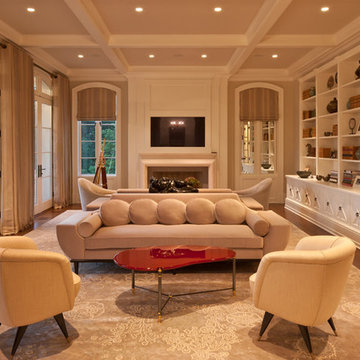巨大なグレーの、木目調のリビング (全タイプの暖炉) の写真
絞り込み:
資材コスト
並び替え:今日の人気順
写真 1〜20 枚目(全 1,079 枚)
1/5

ロンドンにあるラグジュアリーな巨大なトラディショナルスタイルのおしゃれなLDK (青い壁、標準型暖炉、石材の暖炉まわり、テレビなし、無垢フローリング、青いカーテン) の写真

The Pearl is a Contemporary styled Florida Tropical home. The Pearl was designed and built by Josh Wynne Construction. The design was a reflection of the unusually shaped lot which is quite pie shaped. This green home is expected to achieve the LEED Platinum rating and is certified Energy Star, FGBC Platinum and FPL BuildSmart. Photos by Ryan Gamma
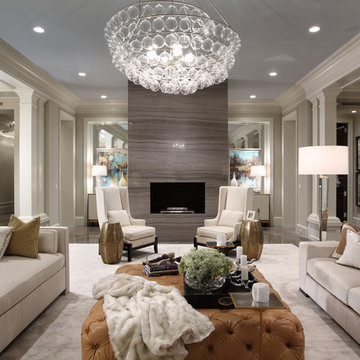
The art of modern living is expressed with eloquent aplomb in this brand-new showplace on the Intracoastal Waterway in The Estates, historic Old Boca Raton’s prestigious beachside enclave. Created by an award-winning Florida-based Architect Carlos A. Martin, and by noted South Florida builder, Infinity Custom Estates, this Tropical Georgian-inspired masterpiece (I call it Gulfstream Southern Classical Style) exudes serene timelessness with classic symmetry, then takes an unexpected twist with clean-lined high-style interiors by award-winning Marc-Michaels. In each detail, the vision is artistic genius, and the resulting overall effect is simply breathtaking.
10’ high French doors flow to the waterfront verandah and Hamptons-style pool from the open living/dining room, club room/library, and family room, all of which are as sumptuously comfortable as they are stunningly refined. From the gorgeous smoky-hued marble and walnut floors to the sleek custom built-ins, exquisite marble-clad fireplace, and ebony-wood “ribbon” accent wall, the design scheme beautifully balances bold impact and subtle glamour. Opening off the upstairs gallery is a waterfront lounge deck appointed as a resort-like open-air spa room, a sublime luxury. Transcending the ordinary in every aspect, this is a sophisticated Intracoastal estate, rendered to perfection with singular style.

The sitting room in this family home in West Dulwich was opened up to the kitchen and the dining area of the lateral extension to create one large family room. A pair of matching velvet sofas & mohair velvet armchairs created a nice seating area around the newly installed fireplace and a large rug helped to zone the space

ヒューストンにあるラグジュアリーな巨大なトランジショナルスタイルのおしゃれなLDK (白い壁、無垢フローリング、標準型暖炉、石材の暖炉まわり、茶色い床、三角天井) の写真
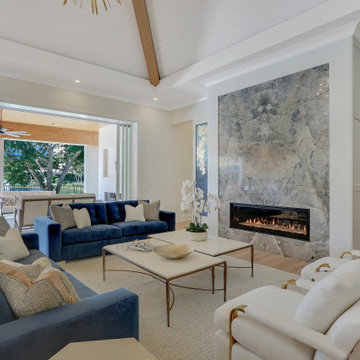
open floor plan
マイアミにあるラグジュアリーな巨大なコンテンポラリースタイルのおしゃれなリビング (白い壁、淡色無垢フローリング、標準型暖炉、テレビなし、表し梁) の写真
マイアミにあるラグジュアリーな巨大なコンテンポラリースタイルのおしゃれなリビング (白い壁、淡色無垢フローリング、標準型暖炉、テレビなし、表し梁) の写真
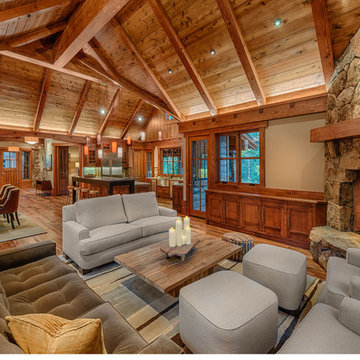
MATERIALS/FLOOR: Hardwood/ WALLS: Knotty Pine and smooth wall/ LIGHTS: Pendant light and Can lights/ CEILING: Knotty Pine/ TRIM: Window casing, base board, and crown molding/
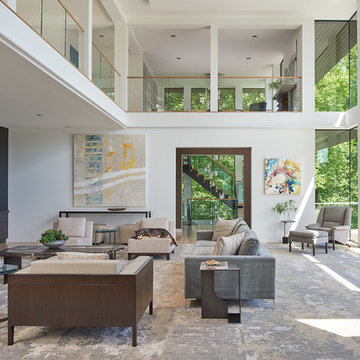
ワシントンD.C.にある巨大なコンテンポラリースタイルのおしゃれな独立型リビング (白い壁、淡色無垢フローリング、壁掛け型テレビ、ベージュの床、標準型暖炉、タイルの暖炉まわり) の写真
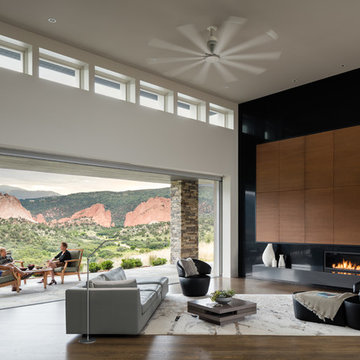
Exquisite views are the focal point of every room, and the expansive great room features a 22-foot sliding NanaWall that opens up to the outdoor living space.
David Lauer Photography
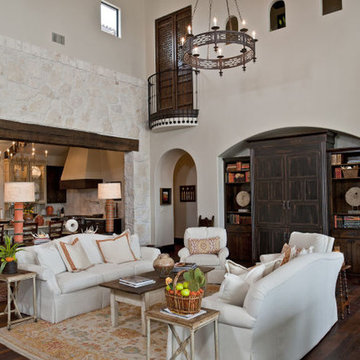
Great Rooms and living spaces.
オースティンにある巨大な地中海スタイルのおしゃれなリビング (白い壁、無垢フローリング、標準型暖炉、石材の暖炉まわり) の写真
オースティンにある巨大な地中海スタイルのおしゃれなリビング (白い壁、無垢フローリング、標準型暖炉、石材の暖炉まわり) の写真

他の地域にあるラグジュアリーな巨大なモダンスタイルのおしゃれなリビングロフト (グレーの壁、淡色無垢フローリング、横長型暖炉、壁掛け型テレビ、茶色い床、三角天井、タイルの暖炉まわり) の写真
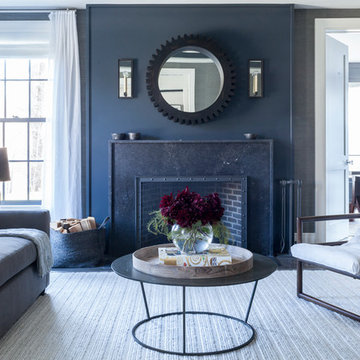
Interior Design, Custom Furniture Design, & Art Curation by Chango & Co.
Photography by Raquel Langworthy
See the project in Architectural Digest
ニューヨークにあるラグジュアリーな巨大なトランジショナルスタイルのおしゃれなリビング (グレーの壁、濃色無垢フローリング、標準型暖炉、石材の暖炉まわり、テレビなし) の写真
ニューヨークにあるラグジュアリーな巨大なトランジショナルスタイルのおしゃれなリビング (グレーの壁、濃色無垢フローリング、標準型暖炉、石材の暖炉まわり、テレビなし) の写真

Photography: César Rubio
サンフランシスコにあるラグジュアリーな巨大なトラディショナルスタイルのおしゃれなリビング (黄色い壁、標準型暖炉、ペルシャ絨毯) の写真
サンフランシスコにあるラグジュアリーな巨大なトラディショナルスタイルのおしゃれなリビング (黄色い壁、標準型暖炉、ペルシャ絨毯) の写真
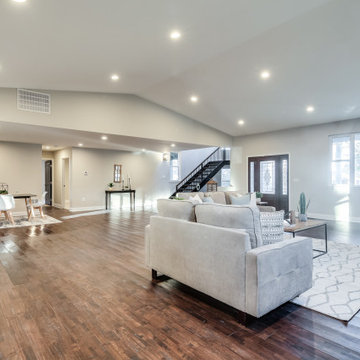
ボルチモアにあるラグジュアリーな巨大なコンテンポラリースタイルのおしゃれなリビング (ベージュの壁、濃色無垢フローリング、標準型暖炉、レンガの暖炉まわり、埋込式メディアウォール、茶色い床、三角天井) の写真
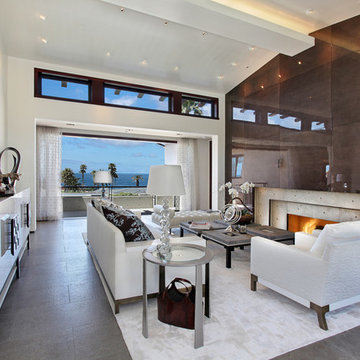
Redefining Beach Living, Jeri Kogel
ロサンゼルスにある巨大なビーチスタイルのおしゃれなLDK (白い壁、標準型暖炉、コンクリートの暖炉まわり) の写真
ロサンゼルスにある巨大なビーチスタイルのおしゃれなLDK (白い壁、標準型暖炉、コンクリートの暖炉まわり) の写真
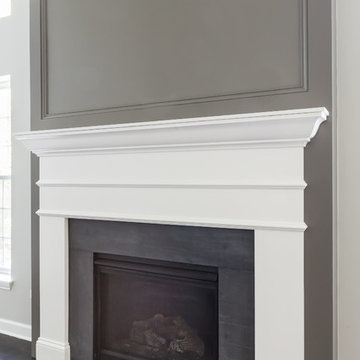
We delivered this fireplace surround and mantle based on an inspiration photo from our clients. First, a bump out from the wall needed to be created. Next we wrapped the bump out with woodwork finished in a gray. Next we built and installed the white fireplace mantle and surround.
Elizabeth Steiner Photography
巨大なグレーの、木目調のリビング (全タイプの暖炉) の写真
1
