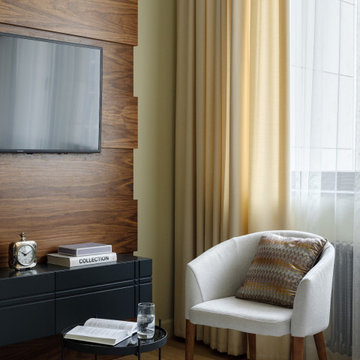ブラウンのリビング (パネル壁) の写真
絞り込み:
資材コスト
並び替え:今日の人気順
写真 141〜160 枚目(全 665 枚)
1/3
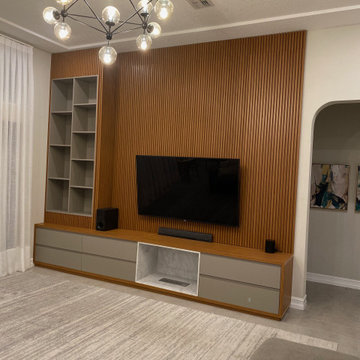
12' H MEDIA wall unit made with slatted wall panels, a 40" built in fireplace, soft close drawers and several niches for objects and books.
タンパにある高級な広いコンテンポラリースタイルのおしゃれなLDK (セラミックタイルの床、石材の暖炉まわり、壁掛け型テレビ、グレーの床、パネル壁) の写真
タンパにある高級な広いコンテンポラリースタイルのおしゃれなLDK (セラミックタイルの床、石材の暖炉まわり、壁掛け型テレビ、グレーの床、パネル壁) の写真
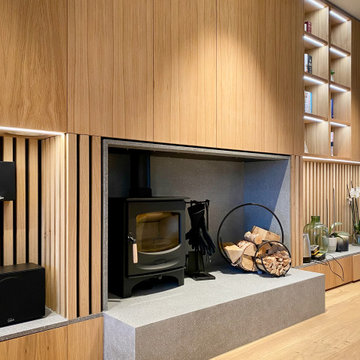
This photo is an internal view of the living room as part of a new-build family house. A fireplace with terrazzo hearth and surround was incorporated into a bespoke feature storage wall. The oak cabinetry was designed and constructed by our specialist team. LED lighting was integrated into the shelving and acoustic oak slatted panels were used to combat the noise of open plan family living.

Ⓒ ZAC+ZAC
他の地域にあるトラディショナルスタイルのおしゃれな独立型リビング (茶色い壁、カーペット敷き、標準型暖炉、ベージュの床、パネル壁、板張り壁) の写真
他の地域にあるトラディショナルスタイルのおしゃれな独立型リビング (茶色い壁、カーペット敷き、標準型暖炉、ベージュの床、パネル壁、板張り壁) の写真
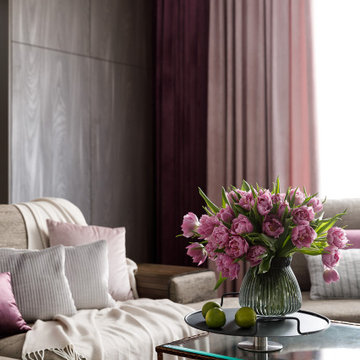
Архитектор-дизайнер: Ирина Килина
Дизайнер: Екатерина Дудкина
サンクトペテルブルクにあるコンテンポラリースタイルのおしゃれな独立型リビング (マルチカラーの壁、無垢フローリング、暖炉なし、壁掛け型テレビ、茶色い床、折り上げ天井、パネル壁) の写真
サンクトペテルブルクにあるコンテンポラリースタイルのおしゃれな独立型リビング (マルチカラーの壁、無垢フローリング、暖炉なし、壁掛け型テレビ、茶色い床、折り上げ天井、パネル壁) の写真
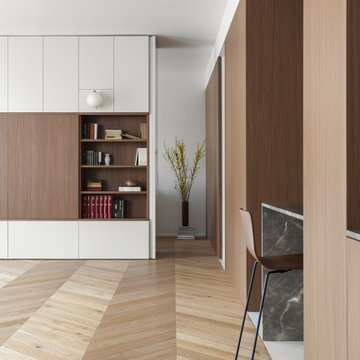
Vista del soggiorno, posa parquet a spina francese, isola cucina in pietra e boiserie su tutta la parete destra.
Mobile sala
ミラノにあるラグジュアリーな広いモダンスタイルのおしゃれなLDK (白い壁、無垢フローリング、パネル壁) の写真
ミラノにあるラグジュアリーな広いモダンスタイルのおしゃれなLDK (白い壁、無垢フローリング、パネル壁) の写真
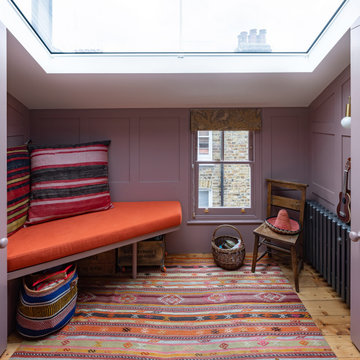
Moving walls adapt the privacy levels of this panelled family room.
ロンドンにある高級な中くらいなエクレクティックスタイルのおしゃれなLDK (ライブラリー、ピンクの壁、無垢フローリング、内蔵型テレビ、パネル壁) の写真
ロンドンにある高級な中くらいなエクレクティックスタイルのおしゃれなLDK (ライブラリー、ピンクの壁、無垢フローリング、内蔵型テレビ、パネル壁) の写真
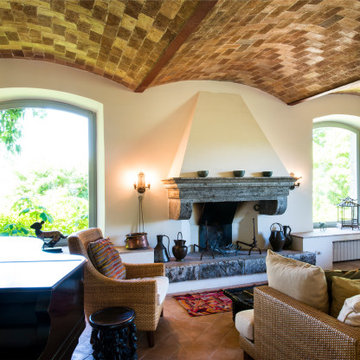
他の地域にある小さなカントリー風のおしゃれな独立型リビング (ミュージックルーム、白い壁、レンガの床、標準型暖炉、石材の暖炉まわり、据え置き型テレビ、オレンジの床、三角天井、パネル壁) の写真
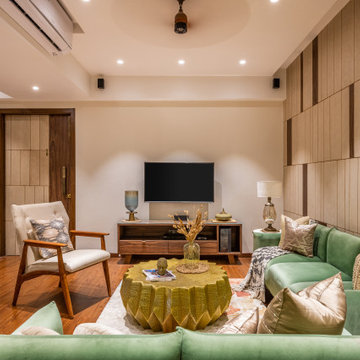
The living area serves as a perfect vantage point while standing amidst bursts of bold colours & textures giving the apartment a chic modern look. The muted colour scheme paired with a red brick wall and textured marble dining tabletop creates the perfect composition of visual variety.
Wooden flooring in the living and passage areas brings in a tinge of warmth to those cosy spaces. A sage green sofa with loveseat printed cushions and a wine colour bar console adds cherry pops of colour to the neutral shell that encompasses them. A pill-shaped bar console breaks the grid of straight-line furniture
Shiny metallic luxe finishes are induced in the form of brass through the centre table, bar console and other furniture fittings. The mirror glass wall lends a shiny metallic edge adding to the luxe factor of the space. Colourful potted home plants not only bring nature to the living room but also create a symphony of greens with the green sofa and love seat.
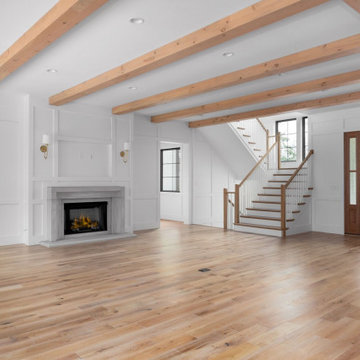
セントルイスにある高級な広いカントリー風のおしゃれなリビング (白い壁、淡色無垢フローリング、標準型暖炉、石材の暖炉まわり、壁掛け型テレビ、表し梁、パネル壁) の写真
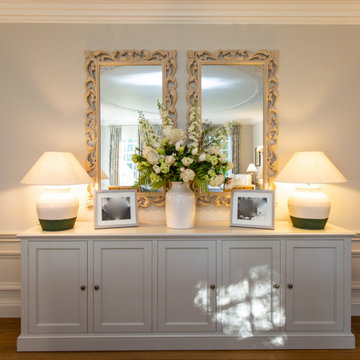
An elegant classic contemporary living room with a soft, and welcoming colour palette. Painted wall panelling and wood flooring create a warm classical feel to the space.
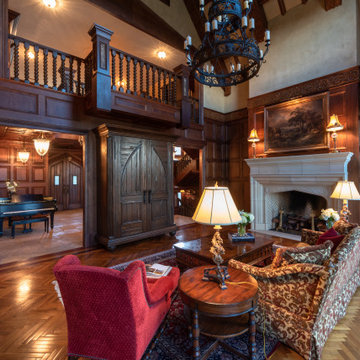
アトランタにあるラグジュアリーな広いシャビーシック調のおしゃれなリビング (茶色い壁、濃色無垢フローリング、標準型暖炉、コンクリートの暖炉まわり、茶色い床、パネル壁) の写真
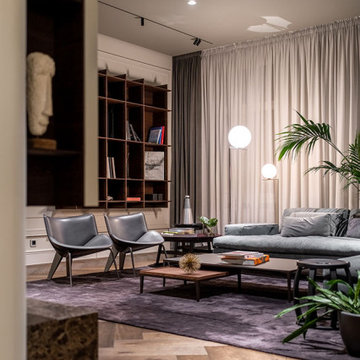
We are so proud of this luxurious classic full renovation project run Mosman, NSW. The attention to detail and superior workmanship is evident from every corner, from walls, to the floors, and even the furnishings and lighting are in perfect harmony.
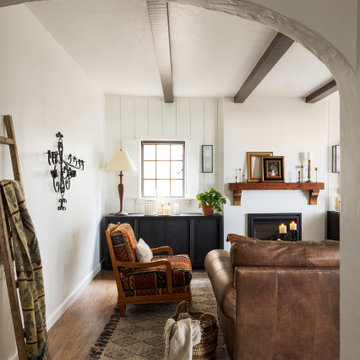
Arched entry leads into the living room with exposed beams, paneled walls, fireplace and reclaimed wood mantel. Furnished with patterned accent chairs, a natural woven rug, leather couch, and dark wood bookshelves.
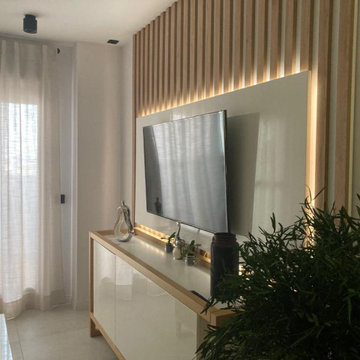
Salón con paleado de madera e iluminación led.
セビリアにある高級な中くらいなモダンスタイルのおしゃれなLDK (ミュージックルーム、茶色い壁、磁器タイルの床、壁掛け型テレビ、グレーの床、パネル壁) の写真
セビリアにある高級な中くらいなモダンスタイルのおしゃれなLDK (ミュージックルーム、茶色い壁、磁器タイルの床、壁掛け型テレビ、グレーの床、パネル壁) の写真
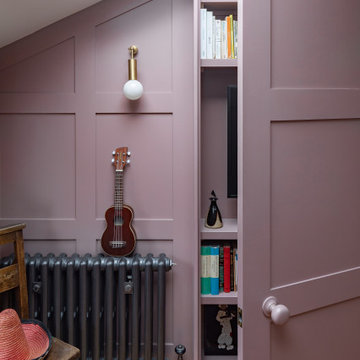
Moving walls adapt the privacy levels of this panelled family room.
ロンドンにある高級な中くらいなエクレクティックスタイルのおしゃれなLDK (ライブラリー、ピンクの壁、無垢フローリング、内蔵型テレビ、パネル壁) の写真
ロンドンにある高級な中くらいなエクレクティックスタイルのおしゃれなLDK (ライブラリー、ピンクの壁、無垢フローリング、内蔵型テレビ、パネル壁) の写真
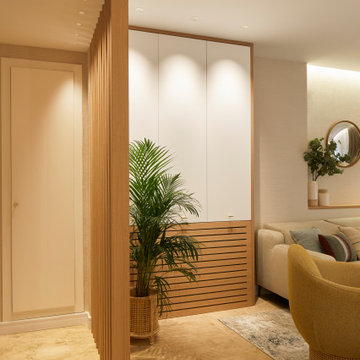
Celosía de madera de roble que separa recibidor de salón.
バレンシアにあるコンテンポラリースタイルのおしゃれなリビング (パネル壁) の写真
バレンシアにあるコンテンポラリースタイルのおしゃれなリビング (パネル壁) の写真
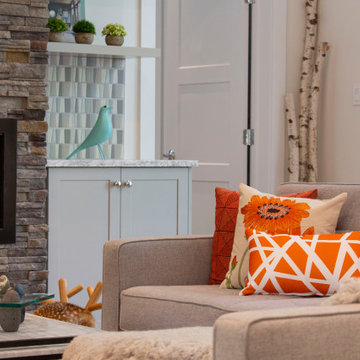
トロントにある高級な中くらいな北欧スタイルのおしゃれなリビング (ベージュの壁、無垢フローリング、標準型暖炉、石材の暖炉まわり、テレビなし、茶色い床、三角天井、パネル壁) の写真
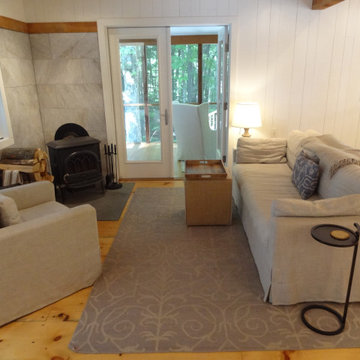
This custom cottage designed and built by Aaron Bollman is nestled in the Saugerties, NY. Situated in virgin forest at the foot of the Catskill mountains overlooking a babling brook, this hand crafted home both charms and relaxes the senses.
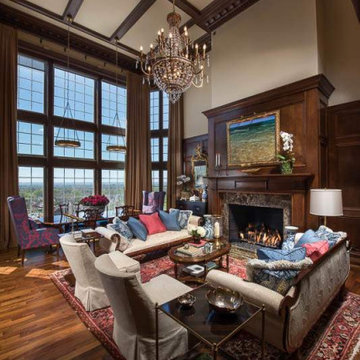
The seating arrangement is centered around the fireplace, anchored with a traditional oriental rug. The Duncan Fife sofas flank the fireplace and the two armless chairs complete the grouping.
ブラウンのリビング (パネル壁) の写真
8
