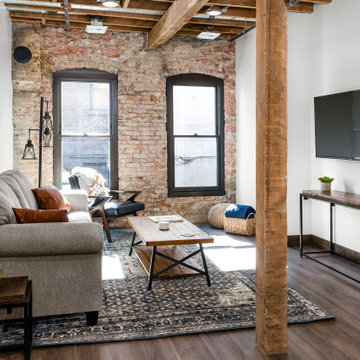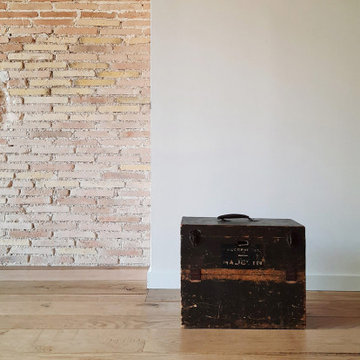ブラウンのリビング (壁掛け型テレビ、レンガ壁) の写真
絞り込み:
資材コスト
並び替え:今日の人気順
写真 1〜20 枚目(全 139 枚)
1/4

竹景の舎|Studio tanpopo-gumi
大阪にある広いモダンスタイルのおしゃれなLDK (ライブラリー、無垢フローリング、壁掛け型テレビ、茶色い床、塗装板張りの天井、レンガ壁、吹き抜け、ベージュの天井、グレーとクリーム色) の写真
大阪にある広いモダンスタイルのおしゃれなLDK (ライブラリー、無垢フローリング、壁掛け型テレビ、茶色い床、塗装板張りの天井、レンガ壁、吹き抜け、ベージュの天井、グレーとクリーム色) の写真

Unificamos el espacio de salón comedor y cocina para ganar amplitud, zona de juegos y multitarea.
Aislamos la pared que nos separa con el vecino, para ganar privacidad y confort térmico. Apostamos para revestir esta pared con ladrillo manual auténtico.
La climatización para los meses más calurosos la aportamos con ventiladores muy silenciosos y eficientes.

他の地域にある高級な広いインダストリアルスタイルのおしゃれなLDK (グレーの壁、磁器タイルの床、両方向型暖炉、タイルの暖炉まわり、壁掛け型テレビ、グレーの床、三角天井、レンガ壁) の写真

Дизайн-проект реализован Бюро9: Комплектация и декорирование. Руководитель Архитектор-Дизайнер Екатерина Ялалтынова.
モスクワにあるお手頃価格の中くらいなトランジショナルスタイルのおしゃれなリビングロフト (ライブラリー、グレーの壁、無垢フローリング、横長型暖炉、石材の暖炉まわり、壁掛け型テレビ、茶色い床、折り上げ天井、レンガ壁) の写真
モスクワにあるお手頃価格の中くらいなトランジショナルスタイルのおしゃれなリビングロフト (ライブラリー、グレーの壁、無垢フローリング、横長型暖炉、石材の暖炉まわり、壁掛け型テレビ、茶色い床、折り上げ天井、レンガ壁) の写真

グロスタシャーにあるエクレクティックスタイルのおしゃれなリビング (緑の壁、カーペット敷き、標準型暖炉、レンガの暖炉まわり、壁掛け型テレビ、ベージュの床、三角天井、クロスの天井、レンガ壁) の写真

The space features a neutral tone but is disrupted by the brick wall and tv console, that dictates the rest of the area around it. It has a warm, welcoming feeling to it.
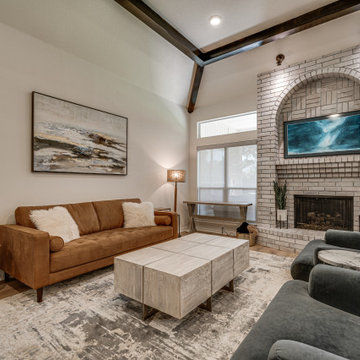
ダラスにある広いおしゃれなリビング (白い壁、クッションフロア、薪ストーブ、レンガの暖炉まわり、壁掛け型テレビ、マルチカラーの床、表し梁、レンガ壁、白い天井) の写真
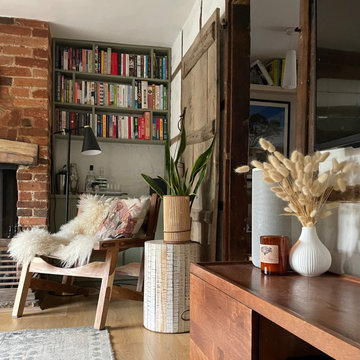
Alcove cupboards and shelving improved storage and a low seat with a sheepskin rug was used to create a cosy reading corner.
ハートフォードシャーにあるお手頃価格の小さなコンテンポラリースタイルのおしゃれな独立型リビング (ライブラリー、白い壁、淡色無垢フローリング、標準型暖炉、レンガの暖炉まわり、壁掛け型テレビ、茶色い床、表し梁、レンガ壁) の写真
ハートフォードシャーにあるお手頃価格の小さなコンテンポラリースタイルのおしゃれな独立型リビング (ライブラリー、白い壁、淡色無垢フローリング、標準型暖炉、レンガの暖炉まわり、壁掛け型テレビ、茶色い床、表し梁、レンガ壁) の写真
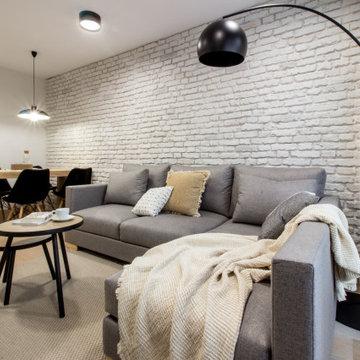
Una cuidad distribución y elección de mobiliario y complementos dieron lugar a un estilismo ideal que encajaba como un guante en el propietario. Un estilo industrial y nórdico, con toques negros que aportaban carácter pero luminoso sin olvidar la parte funcional
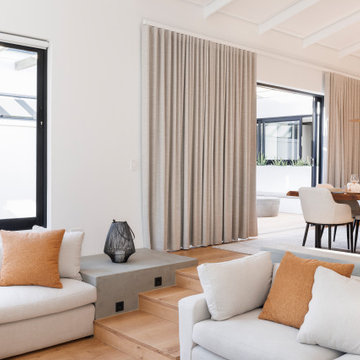
Sunken living room with Black windows and a modern rustic decor.
オレンジカウンティにある中くらいなモダンスタイルのおしゃれなLDK (無垢フローリング、標準型暖炉、レンガの暖炉まわり、壁掛け型テレビ、ベージュの床、三角天井、レンガ壁) の写真
オレンジカウンティにある中くらいなモダンスタイルのおしゃれなLDK (無垢フローリング、標準型暖炉、レンガの暖炉まわり、壁掛け型テレビ、ベージュの床、三角天井、レンガ壁) の写真
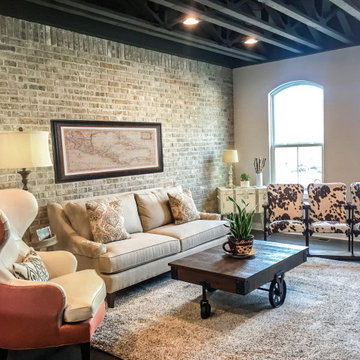
ニューヨークにあるお手頃価格の中くらいなインダストリアルスタイルのおしゃれなリビングロフト (ベージュの壁、濃色無垢フローリング、暖炉なし、壁掛け型テレビ、茶色い床、表し梁、レンガ壁) の写真
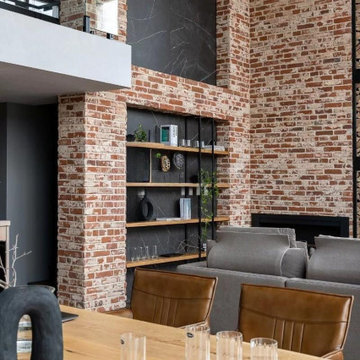
Просторная гостиная в четырехэтажном таунхаусе со вторым светом и несколькими рядами окон имеет оригинальное решение с оформлением декоративным кирпичом и горизонтальным встроенным камином.
Она объединена со столовой и зоной готовки. Кухня находится в нише и имеет п-образную форму.
Пространство выполнено в натуральных тонах и теплых оттенках, которые дополненными графичными черными деталями и текстилем в тон, а также рыжей кожей на обивке стульев и ярким текстурным деревом.
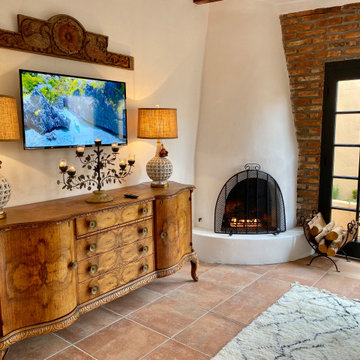
This casita was completely renovated from floor to ceiling in preparation of Airbnb short term romantic getaways. The color palette of teal green, blue and white was brought to life with curated antiques that were stripped of their dark stain colors, collected fine linens, fine plaster wall finishes, authentic Turkish rugs, antique and custom light fixtures, original oil paintings and moorish chevron tile and Moroccan pattern choices.

Contemporary home in Sedona AZ.
フェニックスにあるラグジュアリーな中くらいなコンテンポラリースタイルのおしゃれなLDK (白い壁、磁器タイルの床、横長型暖炉、金属の暖炉まわり、壁掛け型テレビ、茶色い床、板張り天井、レンガ壁) の写真
フェニックスにあるラグジュアリーな中くらいなコンテンポラリースタイルのおしゃれなLDK (白い壁、磁器タイルの床、横長型暖炉、金属の暖炉まわり、壁掛け型テレビ、茶色い床、板張り天井、レンガ壁) の写真
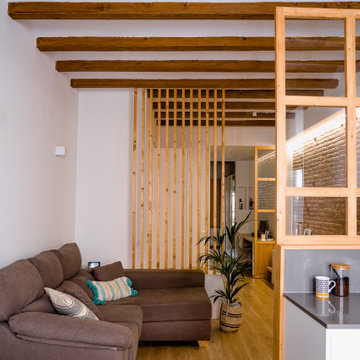
Nos encontramos ante una vivienda en la calle Verdi de geometría alargada y muy compartimentada. El reto está en conseguir que la luz que entra por la fachada principal y el patio de isla inunde todos los espacios de la vivienda que anteriormente quedaban oscuros.
Se piensan una serie de elementos en madera que dan calidez al espacio y tienen la función de separadores:
_ los listones verticales que separan la entrada de la zona del sofá, pero de forma sutil, dejando que pase el aire y la luz a través de ellos.
_ el panel de madera y vidrio que separa la cocina de la sala, sin cerrarla del todo y manteniendo la visual hacia el resto del piso.

The best features of this loft were formerly obscured by its worst. While the apartment has a rich history—it’s located in a former bike factory, it lacked a cohesive floor plan that allowed any substantive living space.
A retired teacher rented out the loft for 10 years before an unexpected fire in a lower apartment necessitated a full building overhaul. He jumped at the chance to renovate the apartment and asked InSitu to design a remodel to improve how it functioned and elevate the interior. We created a plan that reorganizes the kitchen and dining spaces, integrates abundant storage, and weaves in an understated material palette that better highlights the space’s cool industrial character.
ブラウンのリビング (壁掛け型テレビ、レンガ壁) の写真
1

