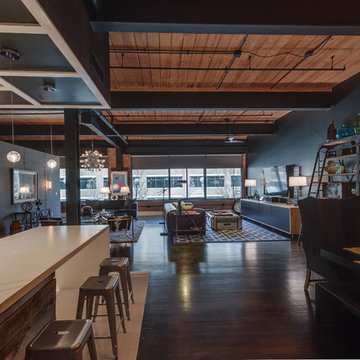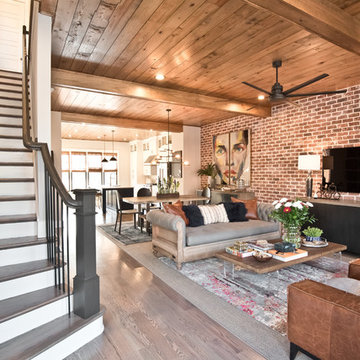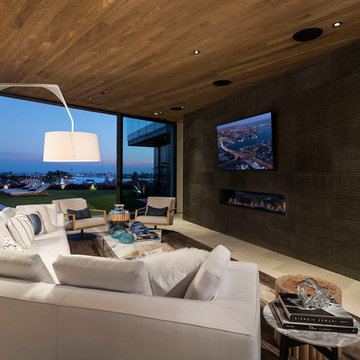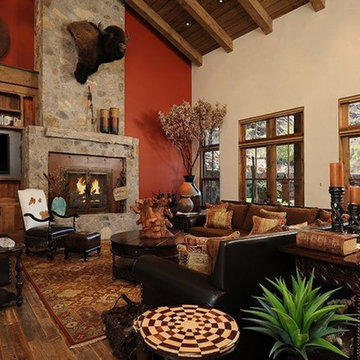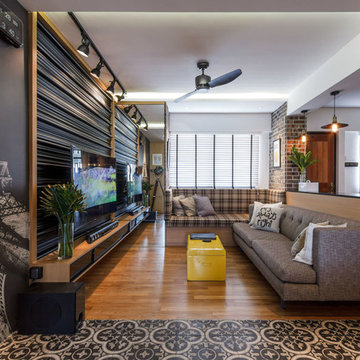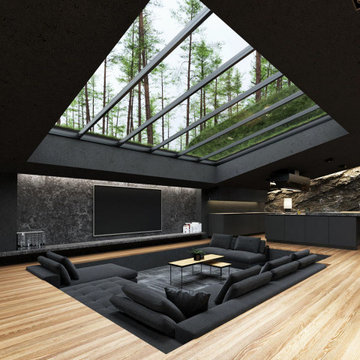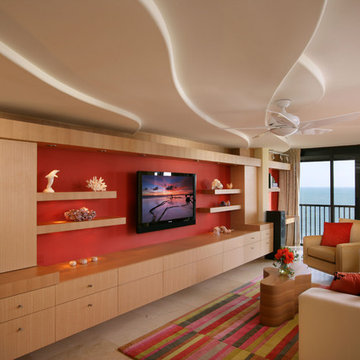ブラウンのリビング (壁掛け型テレビ、黒い壁、赤い壁) の写真
絞り込み:
資材コスト
並び替え:今日の人気順
写真 1〜20 枚目(全 164 枚)
1/5

This contemporary transitional great family living room has a cozy lived-in look, but still looks crisp with fine custom made contemporary furniture made of kiln-dried Alder wood from sustainably harvested forests and hard solid maple wood with premium finishes and upholstery treatments. Stone textured fireplace wall makes a bold sleek statement in the space.
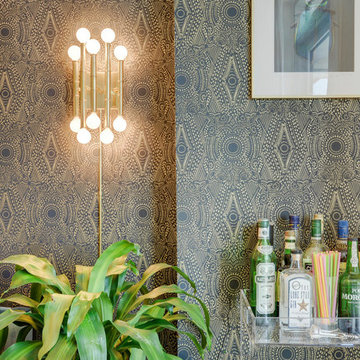
Client moved to downtown Austin and was looking for a space to compliment her new lifestyle. It's a small space, so we made the most of the space and created a unique and sexy environment for her.
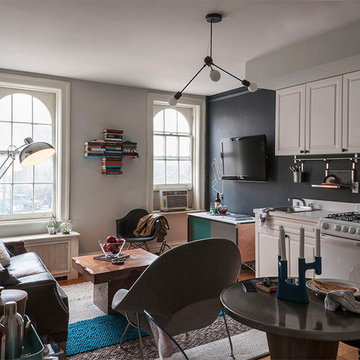
A pre-war West Village bachelor pad inspired by classic mid-century modern designs, mixed with some industrial, traveled, and street style influences. Our client took inspiration from both his travels as well as his city (NY!), and we really wanted to incorporate that into the design. For the living room we painted the walls a warm but light grey, and we mixed some more rustic furniture elements, (like the reclaimed wood coffee table) with some classic mid-century pieces (like the womb chair) to create a multi-functional kitchen/living/dining space. We painted the entire backslash wall in chalkboard paint, and continued the "kitchen wall" idea through to the living room for a cohesive look, by creating a bar set up on the credenza under the TV.
Photos by Matthew Williams

Tom Crane Photography
フィラデルフィアにある高級な中くらいなトランジショナルスタイルのおしゃれなリビング (薪ストーブ、黒い壁、淡色無垢フローリング、金属の暖炉まわり、壁掛け型テレビ、茶色い床) の写真
フィラデルフィアにある高級な中くらいなトランジショナルスタイルのおしゃれなリビング (薪ストーブ、黒い壁、淡色無垢フローリング、金属の暖炉まわり、壁掛け型テレビ、茶色い床) の写真
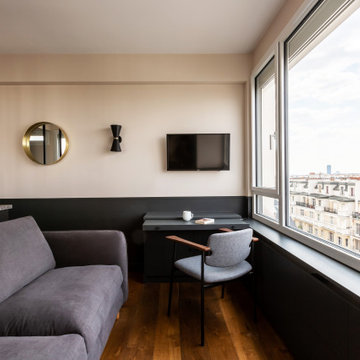
Création d’un studio indépendant d'un appartement familial, suite à la réunion de deux lots. Une rénovation importante est effectuée et l’ensemble des espaces est restructuré et optimisé avec de nombreux rangements sur mesure. Les espaces sont ouverts au maximum pour favoriser la vue vers l’extérieur.
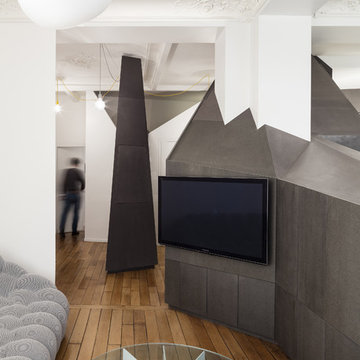
Olivier Martin Gambier (www.omgphotographe.com)
パリにある小さなコンテンポラリースタイルのおしゃれなLDK (無垢フローリング、壁掛け型テレビ、黒い壁、暖炉なし) の写真
パリにある小さなコンテンポラリースタイルのおしゃれなLDK (無垢フローリング、壁掛け型テレビ、黒い壁、暖炉なし) の写真
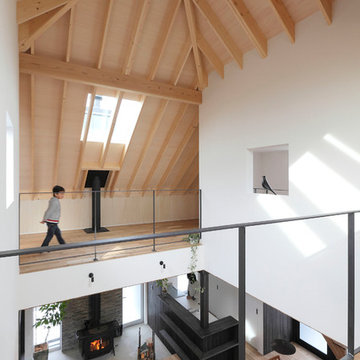
他の地域にあるお手頃価格の中くらいなミッドセンチュリースタイルのおしゃれなLDK (黒い壁、無垢フローリング、壁掛け型テレビ、ベージュの床) の写真
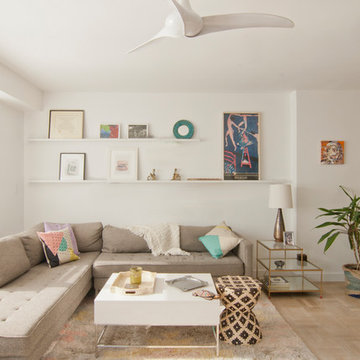
Anjie Cho Architect
ニューヨークにある小さなモダンスタイルのおしゃれなLDK (黒い壁、淡色無垢フローリング、壁掛け型テレビ、ベージュの床) の写真
ニューヨークにある小さなモダンスタイルのおしゃれなLDK (黒い壁、淡色無垢フローリング、壁掛け型テレビ、ベージュの床) の写真
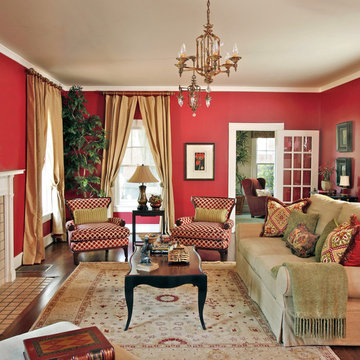
Photography by Robert Peacock.
ダラスにある高級な広いトラディショナルスタイルのおしゃれな独立型リビング (赤い壁、無垢フローリング、標準型暖炉、石材の暖炉まわり、壁掛け型テレビ、黒いソファ) の写真
ダラスにある高級な広いトラディショナルスタイルのおしゃれな独立型リビング (赤い壁、無垢フローリング、標準型暖炉、石材の暖炉まわり、壁掛け型テレビ、黒いソファ) の写真
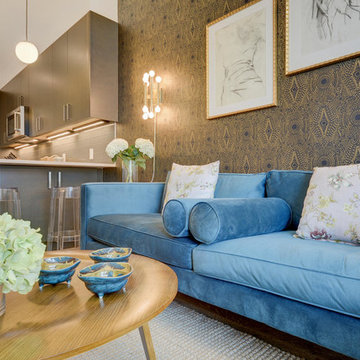
Client moved to downtown Austin and was looking for a space to compliment her new lifestyle. It's a small space, so we made the most of the space and created a unique and sexy environment for her.
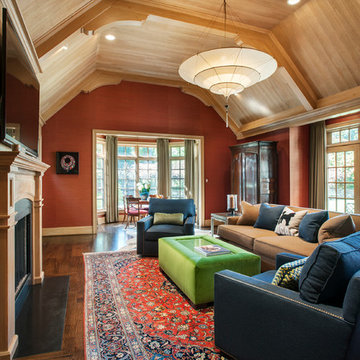
A grand home on Philadelphia's Main Line receives a freshening up when clients buy an old home and bring in their previous traditional furnishings but add lots of new contemporary and colorful furnishings to bring the house up to date. A grand high family room gets an antique rug, and new color blocked furnishings to brighten the space. Jay Greene Photography
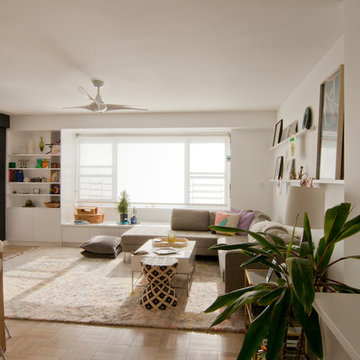
Anjie Cho Architect
ニューヨークにある小さなモダンスタイルのおしゃれなLDK (黒い壁、淡色無垢フローリング、壁掛け型テレビ、ベージュの床) の写真
ニューヨークにある小さなモダンスタイルのおしゃれなLDK (黒い壁、淡色無垢フローリング、壁掛け型テレビ、ベージュの床) の写真
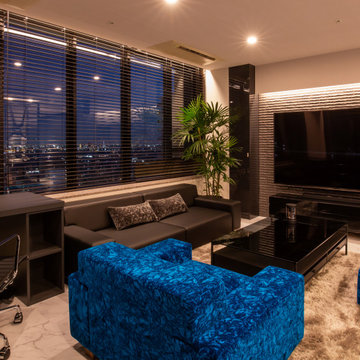
駅直結のタワーマンション、南東方向角に位置する住戸ユニットのインテリアデザイン&リフォーム。ブラックを基調としたコントラストのあるモダンスタイルのインテリアとしています。
二方が開口となっているリビングには大型のソファを配置、パーソナルソファをモケット生地の鮮やかなブルーとすることで空間のアクセントとしています。寝室にはブラックライトで現れる絵画など遊び心のある仕掛けが用意されています。
ブラウンのリビング (壁掛け型テレビ、黒い壁、赤い壁) の写真
1
