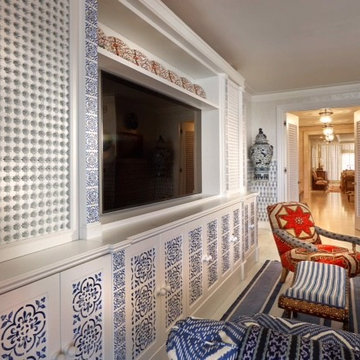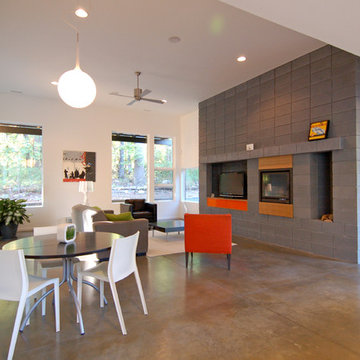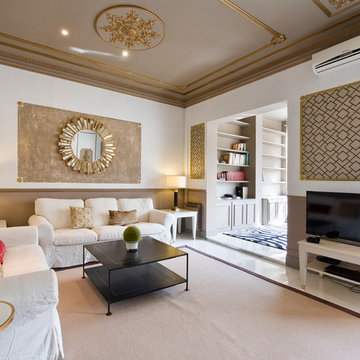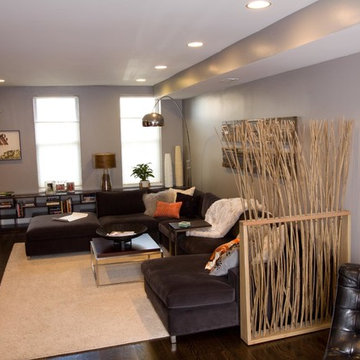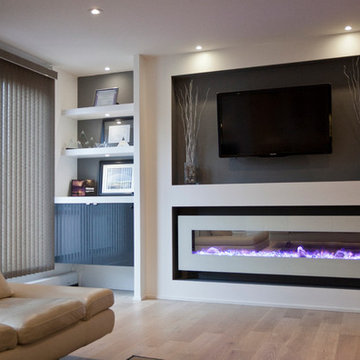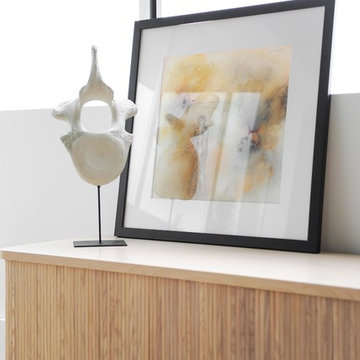ブラウンのリビング (埋込式メディアウォール、黒い壁、マルチカラーの壁) の写真
絞り込み:
資材コスト
並び替え:今日の人気順
写真 21〜40 枚目(全 180 枚)
1/5
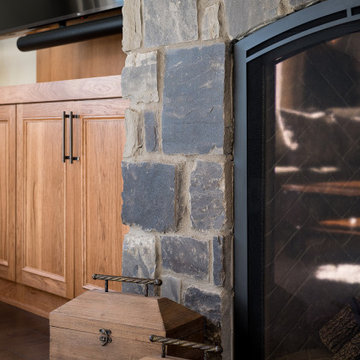
We closed off the open formal dining room, so it became a den with artistic barn doors, which created a more private entrance/foyer. We removed the wall between the kitchen and living room, including the fireplace, to create a great room. We also closed off an open staircase to build a wall with a dual focal point — it accommodates the TV and fireplace. We added a double-wide slider to the sunroom turning it into a happy play space that connects indoor and outdoor living areas.
We reduced the size of the entrance to the powder room to create mudroom lockers. The kitchen was given a double island to fit the family’s cooking and entertaining needs, and we used a balance of warm (e.g., beautiful blue cabinetry in the kitchen) and cool colors to add a happy vibe to the space. Our design studio chose all the furnishing and finishes for each room to enhance the space's final look.
Builder Partner – Parsetich Custom Homes
Photographer - Sarah Shields
---
Project completed by Wendy Langston's Everything Home interior design firm, which serves Carmel, Zionsville, Fishers, Westfield, Noblesville, and Indianapolis.
For more about Everything Home, click here: https://everythinghomedesigns.com/
To learn more about this project, click here:
https://everythinghomedesigns.com/portfolio/hard-working-haven/
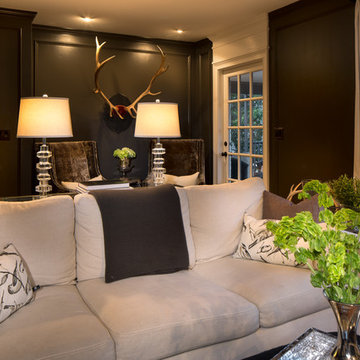
© Deborah Scannell Photography.
シャーロットにあるお手頃価格の小さなトランジショナルスタイルのおしゃれなリビング (黒い壁、無垢フローリング、標準型暖炉、石材の暖炉まわり、埋込式メディアウォール、茶色い床) の写真
シャーロットにあるお手頃価格の小さなトランジショナルスタイルのおしゃれなリビング (黒い壁、無垢フローリング、標準型暖炉、石材の暖炉まわり、埋込式メディアウォール、茶色い床) の写真
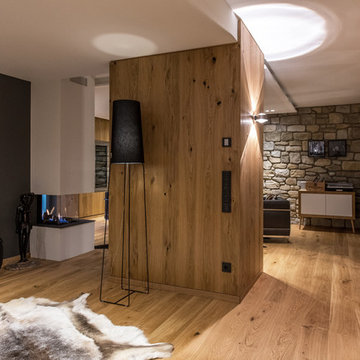
Kellerumgestaltung mit angegliedertem Weinkeller, Musikzimmer, Playzone und Gästebereich.
Fotograf: Artur Lik
Architekt: Fries Architekten
他の地域にあるラグジュアリーな中くらいなインダストリアルスタイルのおしゃれなリビング (黒い壁、無垢フローリング、コーナー設置型暖炉、漆喰の暖炉まわり、茶色い床、埋込式メディアウォール) の写真
他の地域にあるラグジュアリーな中くらいなインダストリアルスタイルのおしゃれなリビング (黒い壁、無垢フローリング、コーナー設置型暖炉、漆喰の暖炉まわり、茶色い床、埋込式メディアウォール) の写真
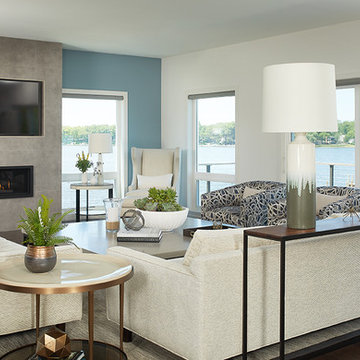
モダンスタイルのおしゃれなLDK (マルチカラーの壁、濃色無垢フローリング、横長型暖炉、金属の暖炉まわり、埋込式メディアウォール、茶色い床) の写真
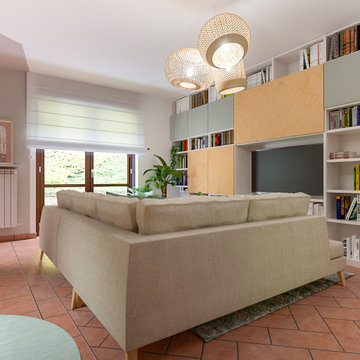
Liadesign
ミラノにあるお手頃価格の中くらいなコンテンポラリースタイルのおしゃれな独立型リビング (ライブラリー、マルチカラーの壁、テラコッタタイルの床、薪ストーブ、金属の暖炉まわり、埋込式メディアウォール、ピンクの床) の写真
ミラノにあるお手頃価格の中くらいなコンテンポラリースタイルのおしゃれな独立型リビング (ライブラリー、マルチカラーの壁、テラコッタタイルの床、薪ストーブ、金属の暖炉まわり、埋込式メディアウォール、ピンクの床) の写真
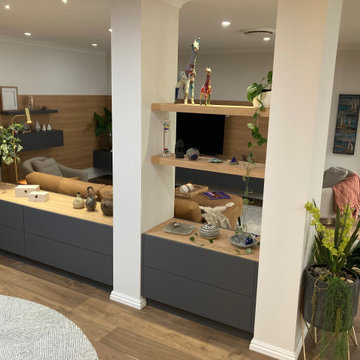
The brief's main point was storage solutions, and bring this eighties home into the present. The initial idea was to do away with the two columns, but we opted to work with them, as these are partly structural. So we plastered them, to hide the face brick, and created a display and storage area divider. Our low line/two tone buffet in matt finish together with the tactile rustic look timber detail, adds warmth and character. All storage solutions here are pullout.
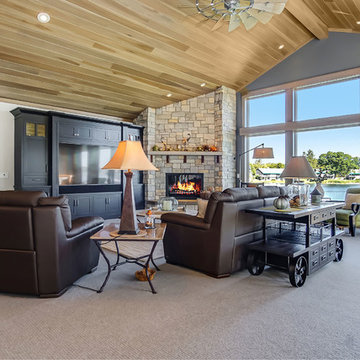
グランドラピッズにある広いトラディショナルスタイルのおしゃれなリビング (マルチカラーの壁、カーペット敷き、標準型暖炉、石材の暖炉まわり、埋込式メディアウォール、ベージュの床) の写真
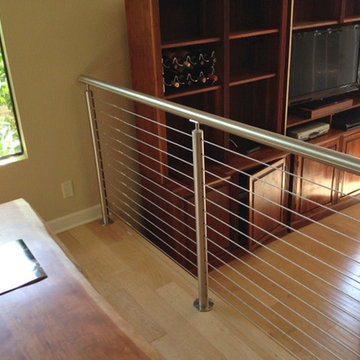
Wanting to separate their kitchen from the living room, but not wanting to destroy the open, flowing floorplan, these homeowners found the perfect middle ground in a modest, but stylish round stainless steel cable rail.
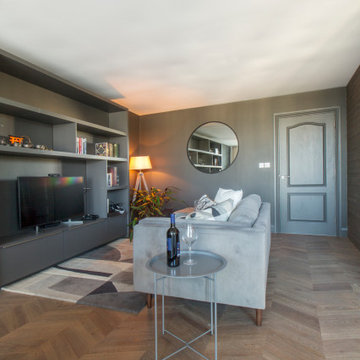
DARK LIVING AREA WITH SOFA, SIDE TABLE, MEDIA SHELVING UNIT AND FLOOR LAMP IN THE CORNER. CONTEMPORARY WOOL RUG ON DARK HERRINGBONE FLOOR.
ダブリンにある中くらいなコンテンポラリースタイルのおしゃれなLDK (黒い壁、濃色無垢フローリング、埋込式メディアウォール、茶色い床) の写真
ダブリンにある中くらいなコンテンポラリースタイルのおしゃれなLDK (黒い壁、濃色無垢フローリング、埋込式メディアウォール、茶色い床) の写真
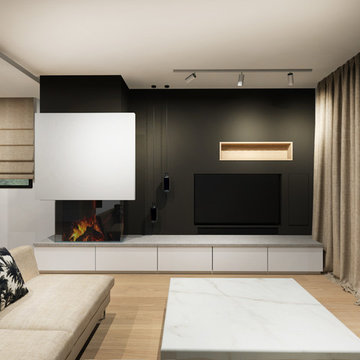
cheminée contemporaine
リヨンにあるコンテンポラリースタイルのおしゃれなLDK (黒い壁、淡色無垢フローリング、両方向型暖炉、埋込式メディアウォール) の写真
リヨンにあるコンテンポラリースタイルのおしゃれなLDK (黒い壁、淡色無垢フローリング、両方向型暖炉、埋込式メディアウォール) の写真
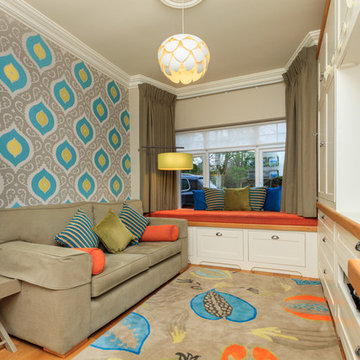
Transformed an unused playroom into a stylish living room designed for young teenagers who needed adequate room for friends a large TV and unit to hold play station and also incorporate a study area. Room was to have longevity so the parents could also use the room if they wished.
Photo credit Derrick Godson
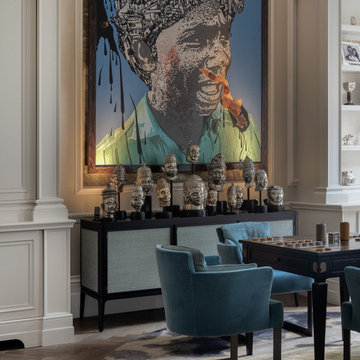
ロンドンにあるラグジュアリーな巨大なトランジショナルスタイルのおしゃれなリビング (マルチカラーの壁、無垢フローリング、埋込式メディアウォール、格子天井、壁紙) の写真
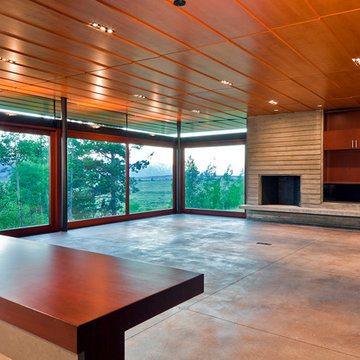
Within a spectacular landscape at the edge the forest and the Snake River plain, the design of this residence is governed by the presence of the mountains. A single glass wall unifies all rooms as part of, or opening onto, this view. This unification of interior/exterior exhibits the modern notion of interior space as a continuum of universal space. The culture of this house is its simple layout and its connection to the context through literal transparency, but also a nod to the timelessness of the mountain geology.
The contrast of materials defines the interior character. Durable, clapboard formed concrete extends inside under a ceiling of lapped alder wood panels that extend over the entry carport and generous overhang. A sliding mahogany wall activates to separate the master suite from public spaces.
A.I.A. Wyoming Chapter Design Award of Merit 2011
A.I.A. Western Mountain Region Design Award of Merit 2010
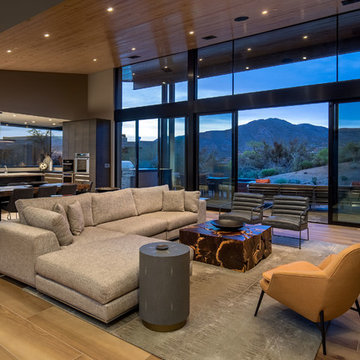
INCKX Photography
フェニックスにあるお手頃価格の中くらいなコンテンポラリースタイルのおしゃれなLDK (マルチカラーの壁、磁器タイルの床、埋込式メディアウォール、茶色い床) の写真
フェニックスにあるお手頃価格の中くらいなコンテンポラリースタイルのおしゃれなLDK (マルチカラーの壁、磁器タイルの床、埋込式メディアウォール、茶色い床) の写真
ブラウンのリビング (埋込式メディアウォール、黒い壁、マルチカラーの壁) の写真
2
